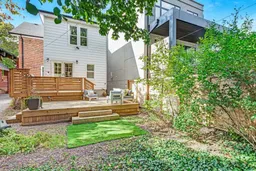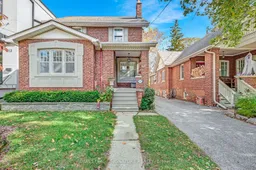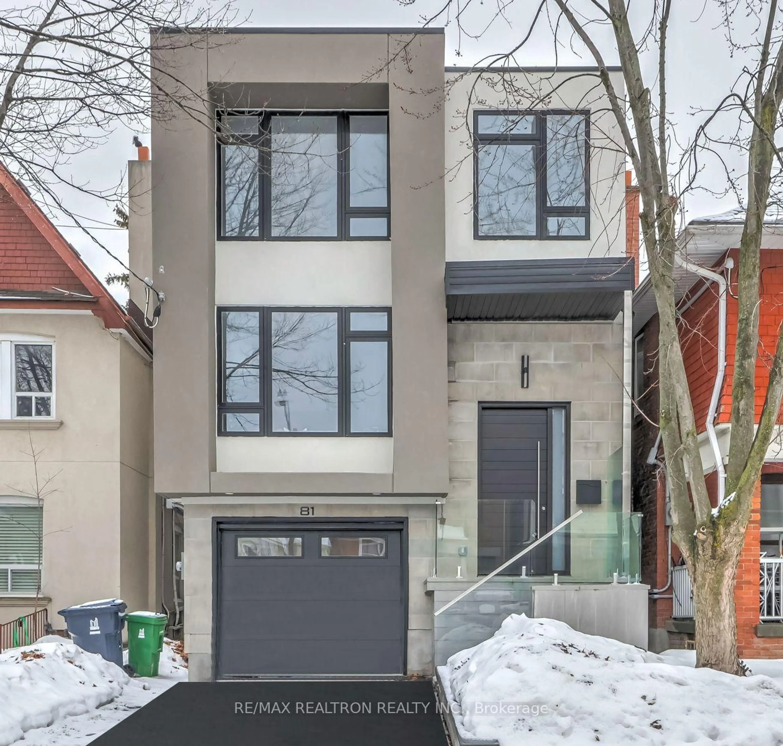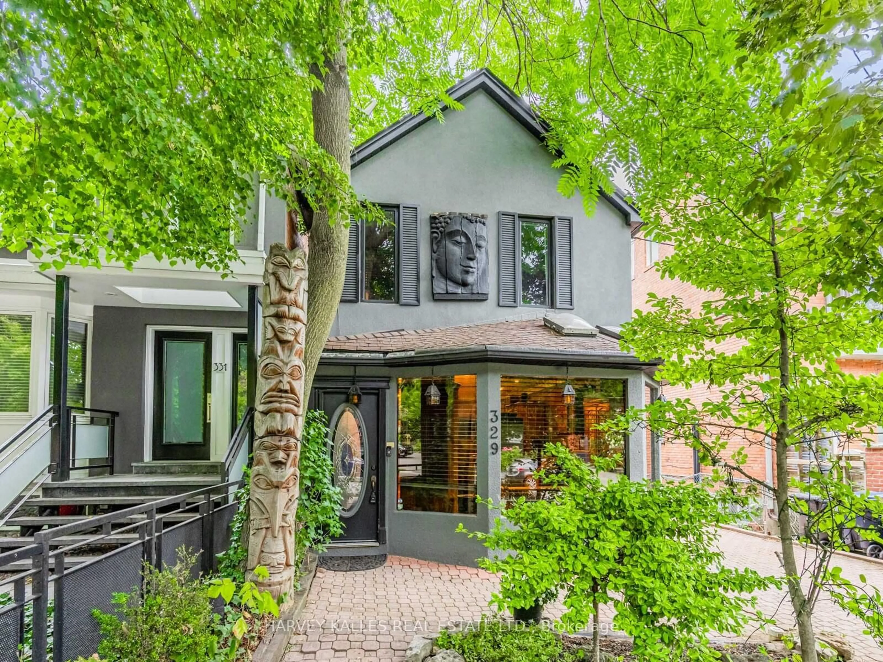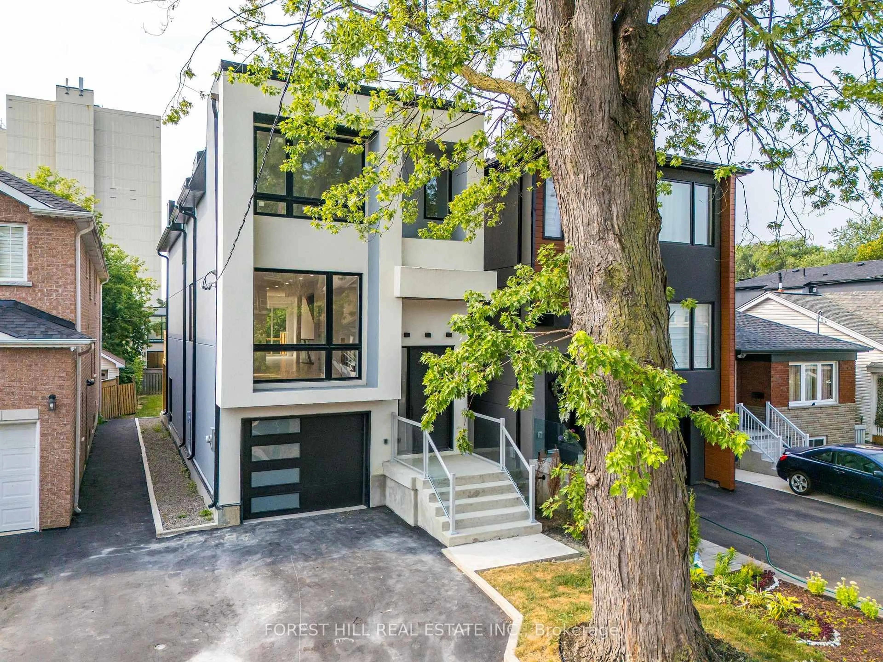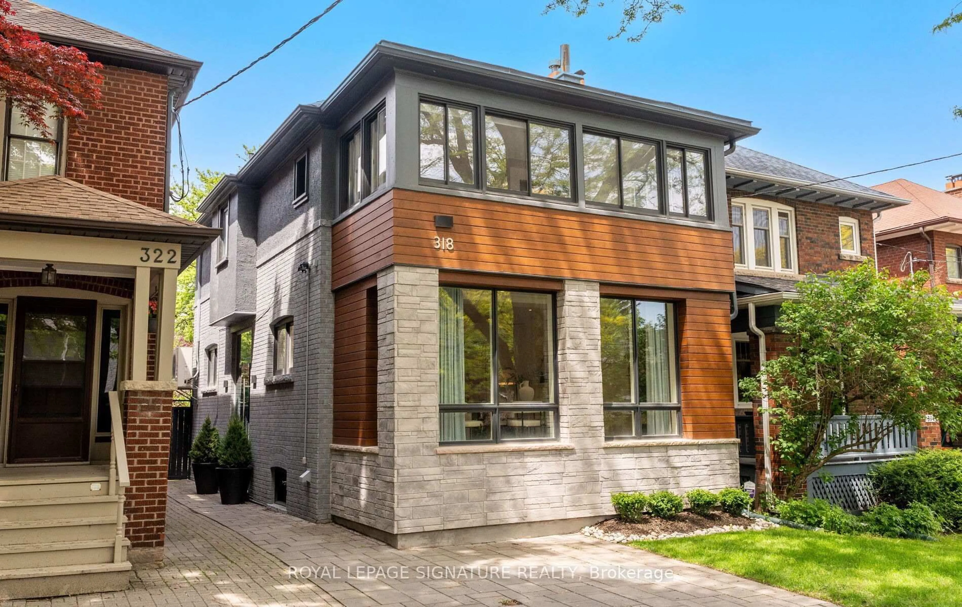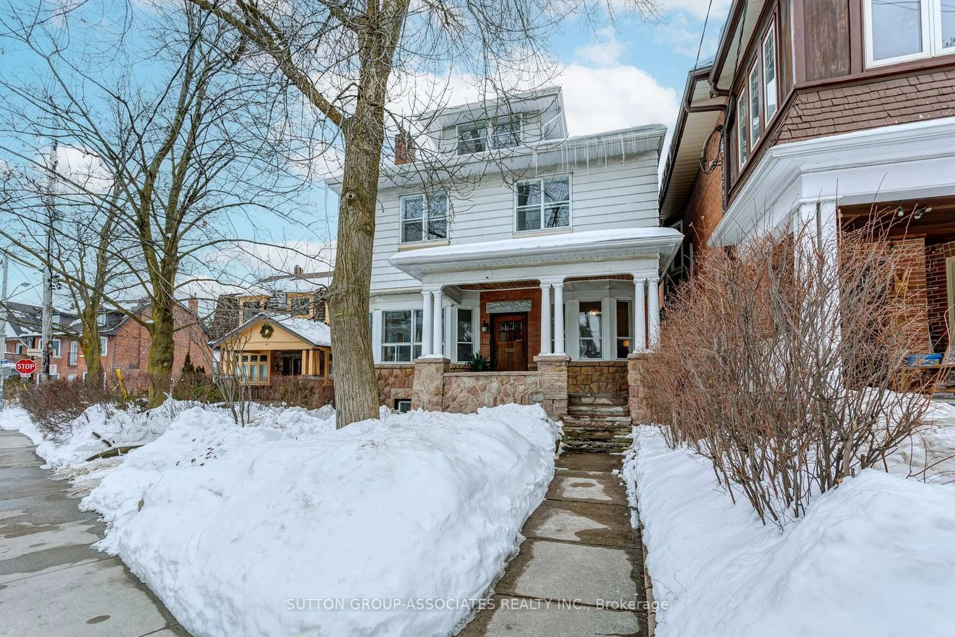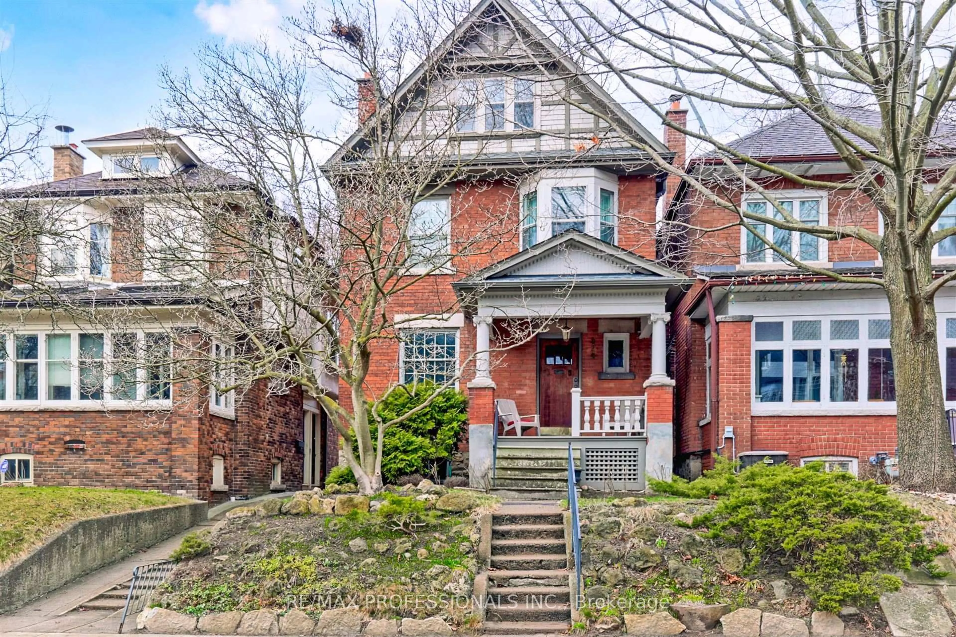Discover this beautiful and exceptionally spacious family residence located within the desirable John Ross Robertson and Blessed Sacrament school districts. This inviting home features 4+1 bedrooms, a dedicated home office on the main floor, and generous living and dining areas. The eat-in kitchen seamlessly connects to a cozy family room/den, perfect for everyday living.The finished lower level offers a separate entrance, a comfortable recreation room, a recently renovated 3-piece bathroom, an additional bedroom or office, and ample storage options. Upstairs, you'll find four bedrooms with the potential to create a luxurious primary suite withan ensuite bathroom, alongside a convenient pull down staircase leading to the attic for extra storage or future expansion. This move in ready home boasts excellent mechanical systems and presents an incredible opportunity to personalize and enhance. The large 35' x 100' lot provides room for future expansion into the spacious third-floor attic, or potential for new construction either now or down the line. Architectural drawings and building permits are available to assist with your plans. Located in a family-friendly neighbourhood, this property offers fantastic potential for growth and customization an exceptional opportunity for your family's future. Enjoy walking distance to beautiful parks, top-rated schools, and a wide variety of shopping and dining choices along both Avenue Road and Yonge Street. Conveniently located with easy access to downtown Toronto and the 401 highway. The Avenue Road bus stop is just a 5-minute walk, while the Yonge Street subway station is approximately a 20-minute stroll away.
Inclusions: Stainless Steel LG refrigerator/freezer, GE stove, Stainless Steel exhaust hood, Stainless Steel Samsung dishwasher, Kenmore front loading washer, Samsung front loading dryer, all electric light fixtures, all attached shelving and cabinetry, all California Shutters, all window coverings, all drapery tracks and rods, all parts of boiler and ductless air conditioners and City of Toronto garbage and recycling containers
