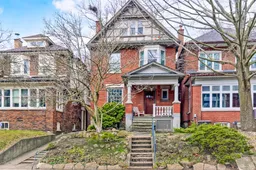You Can't Beat This Premium Bloor West Block / Location, Extra Wide 27.5 x 150 Foot West Facing Private Lot and Gorgeous Unusually Large 2 and Half Story House. This Home Has been Renovated and Restored, Retaining Its Over Century Old Character. With Its Architectural Exterior and Interior Detail, Including Fabulous High Ceilings, Perfectly Restored Wood Trims, French Doors , Pocket Doors, Leaded Glass, Stained Glass, Beamed Ceilings. It Features a Renovated Custom Chefs Kitchen, Top Of the Line Appliances, Pot Lighting and a Walk out to a Large Deck and Lovely Park Like Back Gardens. The Upper Floors Have 5 Bedrooms Plus an Office, Full of Windows and Light and Overlooks the Back Gardens. So Full of Patina and Charm, Rarely Does One Find This Kind of Home and Combination on one of the Best Blocks in Bloor West Village. Steps to Subway, Schools, Parks and all Amenities.
Inclusions: ELFs, Stainless Steel Wolf Range with Induction Top, SS Bosch Dishwasher, SS Liebherr Fridge/Freezer, SS GE Microwave, Farmhouse Ceramic Sink, Brushed Nickel Pull-down Faucet, SS Vent-a-Hood, SS Cavavin Wine Fridge (as-is), Pot lights, Custom Banquette, Custom China Cabinet with Lights, Quartz Counters, Custom Radiator Covers, Bosch Washer, Whirlpool Dryer, Original Brass Hardware, Cedar Porch Ceiling with Vintage Lighting
 50
50


