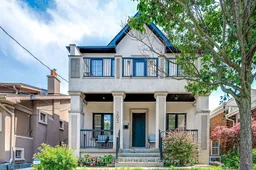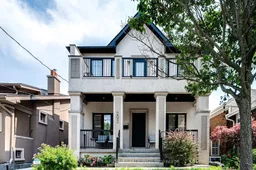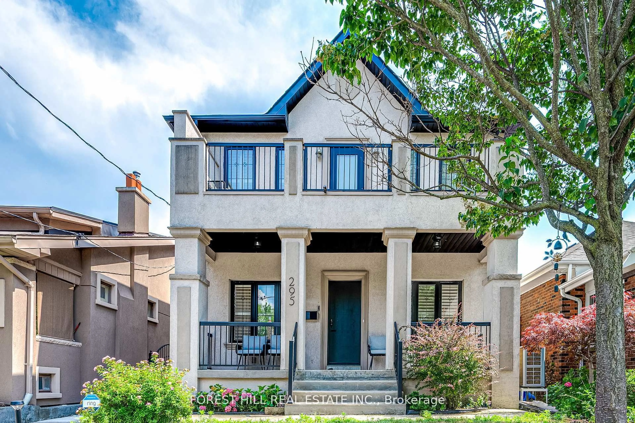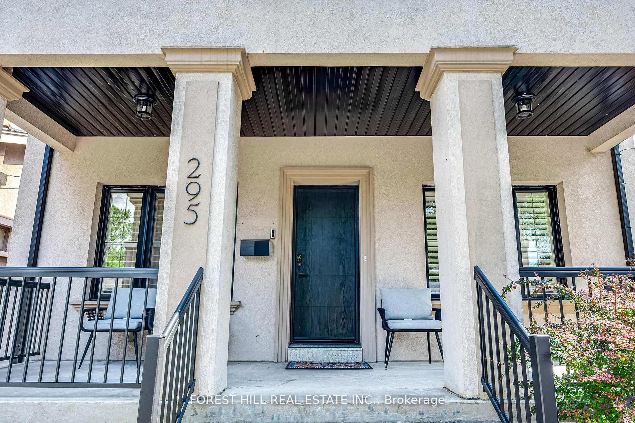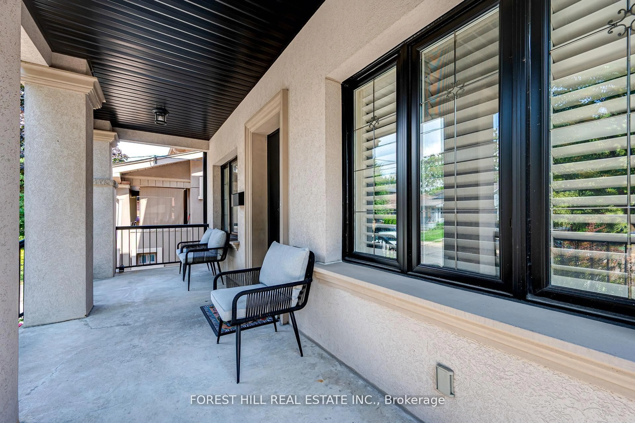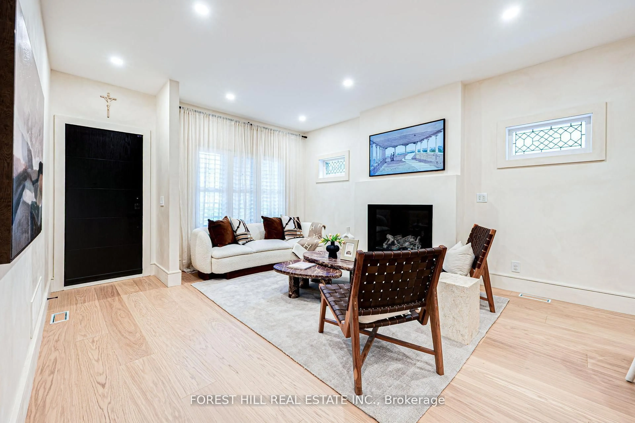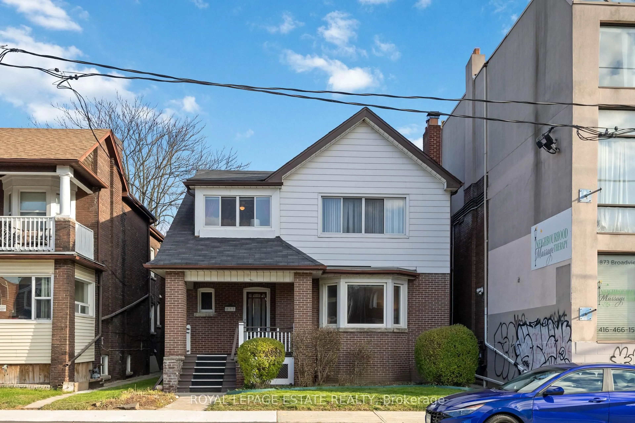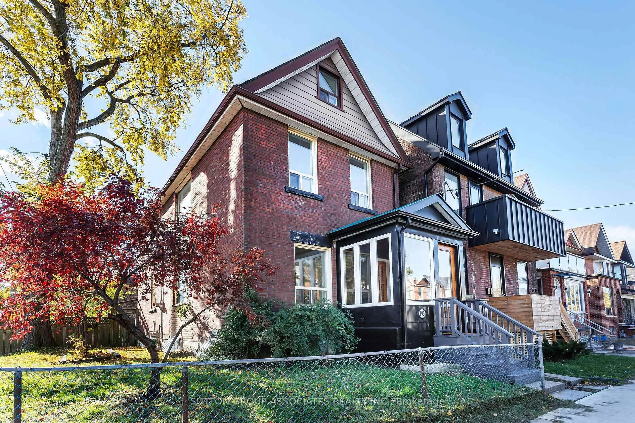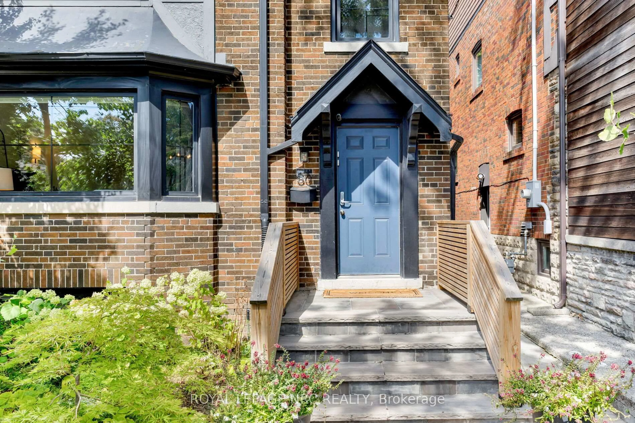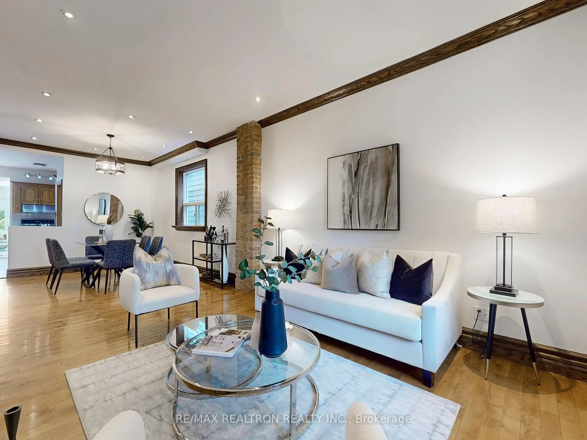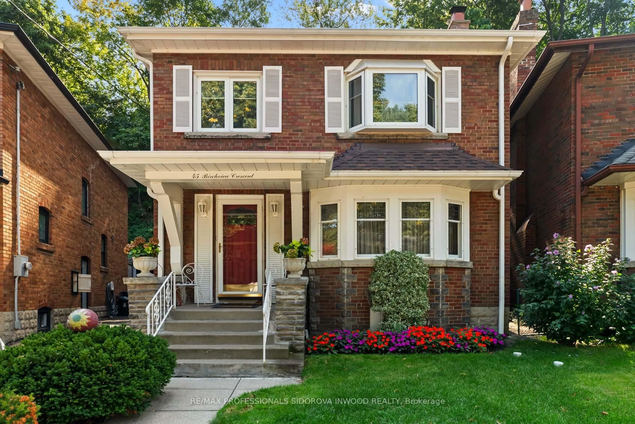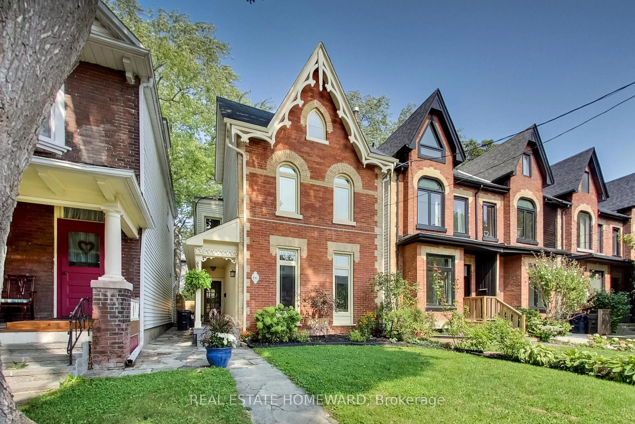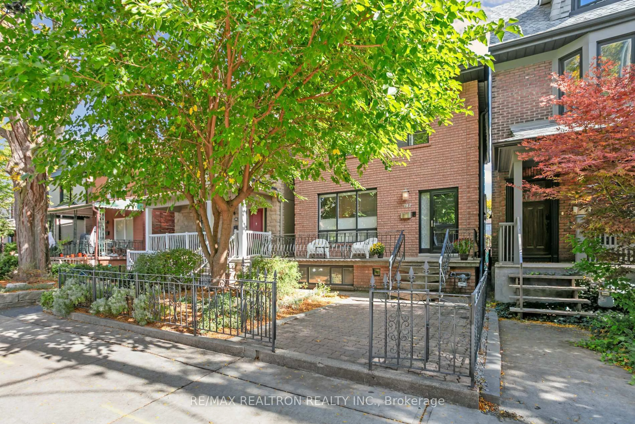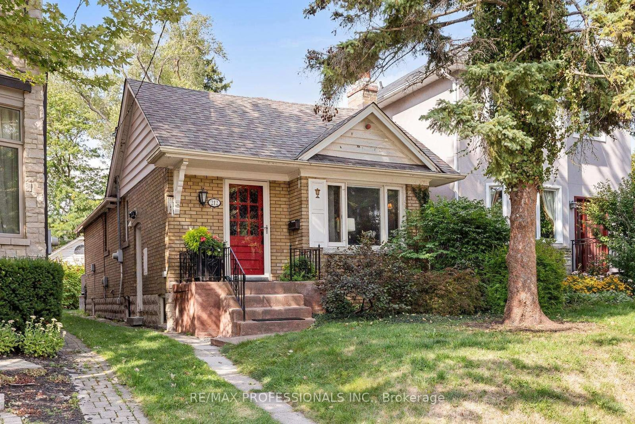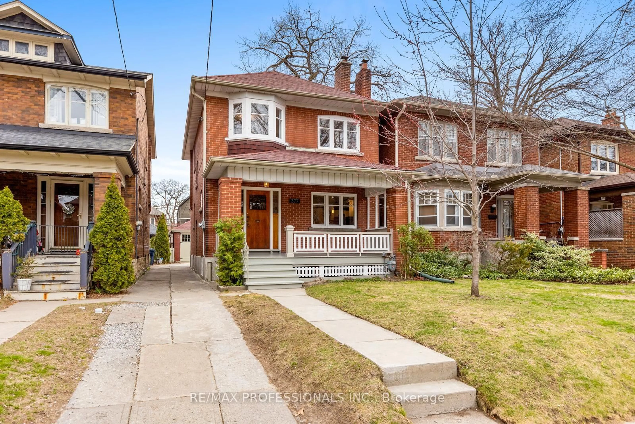295 Strathmore Blvd, Toronto, Ontario M4J 1P9
Contact us about this property
Highlights
Estimated valueThis is the price Wahi expects this property to sell for.
The calculation is powered by our Instant Home Value Estimate, which uses current market and property price trends to estimate your home’s value with a 90% accuracy rate.Not available
Price/Sqft$836/sqft
Monthly cost
Open Calculator
Description
Stunning, fully renovated custom home in the heart of the Danforth, redesigned within the last three years with premium finishes and thoughtful upgrades throughout. This turnkey residence offers a perfect blend of modern comfort and timeless style in one of Toronto's most desirable neighbourhoods.The open-concept main floor features wide-plank white oak hardwood flooring, custom millwork, and a chef-inspired kitchen with Taj Mahal polished quartzite countertops, high-end stainless steel appliances, and a large centre island-ideal for everyday living and entertaining. Three spa-like bathrooms provide luxury at every turn. The main floor bath showcases imported Zellige Moroccan tile and a handcrafted Italian-made Viola marble sink. The second-floor primary ensuite features travertine marble finishes and a dual Italian-made sink vanity inspired by Kim Kardashian's signature design. Spacious upstairs bedrooms offer hardwood flooring throughout. The finished basement includes a separate walkout, flexible living space, and stylish vinyl flooring-perfect for in-law use, income potential, or a family recreation room. Extensive upgrades include a brand-new roof with new shingles (2024), a high-efficiency heat pump (2023), and a new water heater tank (2023).At the rear, a detached garage offers exceptional future value with permits and plans ready to go for a two-storey laneway home, a rare, shovel-ready opportunity. Ideally located in a prime Danforth pocket just steps to the subway, top-rated schools, restaurants, and shops. This home delivers luxury finishes, outstanding value, and long-term potential in a vibrant community. A rare opportunity that won't disappoint.
Property Details
Interior
Features
Main Floor
Dining
4.23 x 3.87hardwood floor / O/Looks Living
3rd Br
3.24 x 3.67hardwood floor / 3 Pc Bath / Large Closet
Living
4.1 x 4.59hardwood floor / O/Looks Dining / Large Window
Kitchen
5.49 x 5.7Pantry / Stainless Steel Appl / Quartz Counter
Exterior
Features
Parking
Garage spaces 1
Garage type Detached
Other parking spaces 4
Total parking spaces 5
Property History
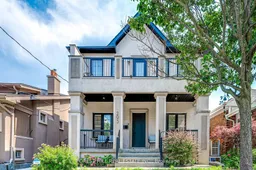 30
30