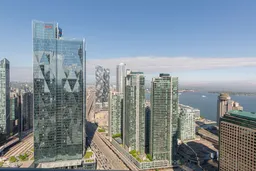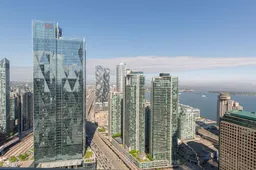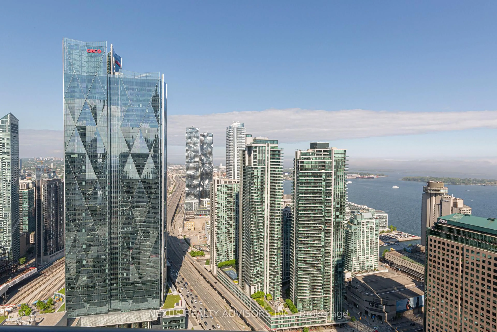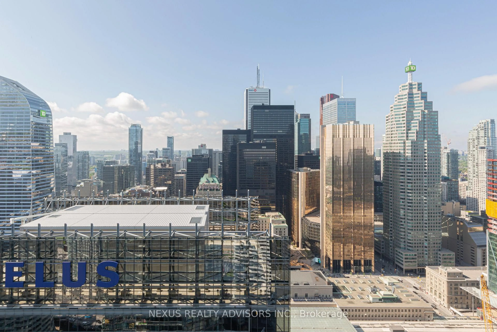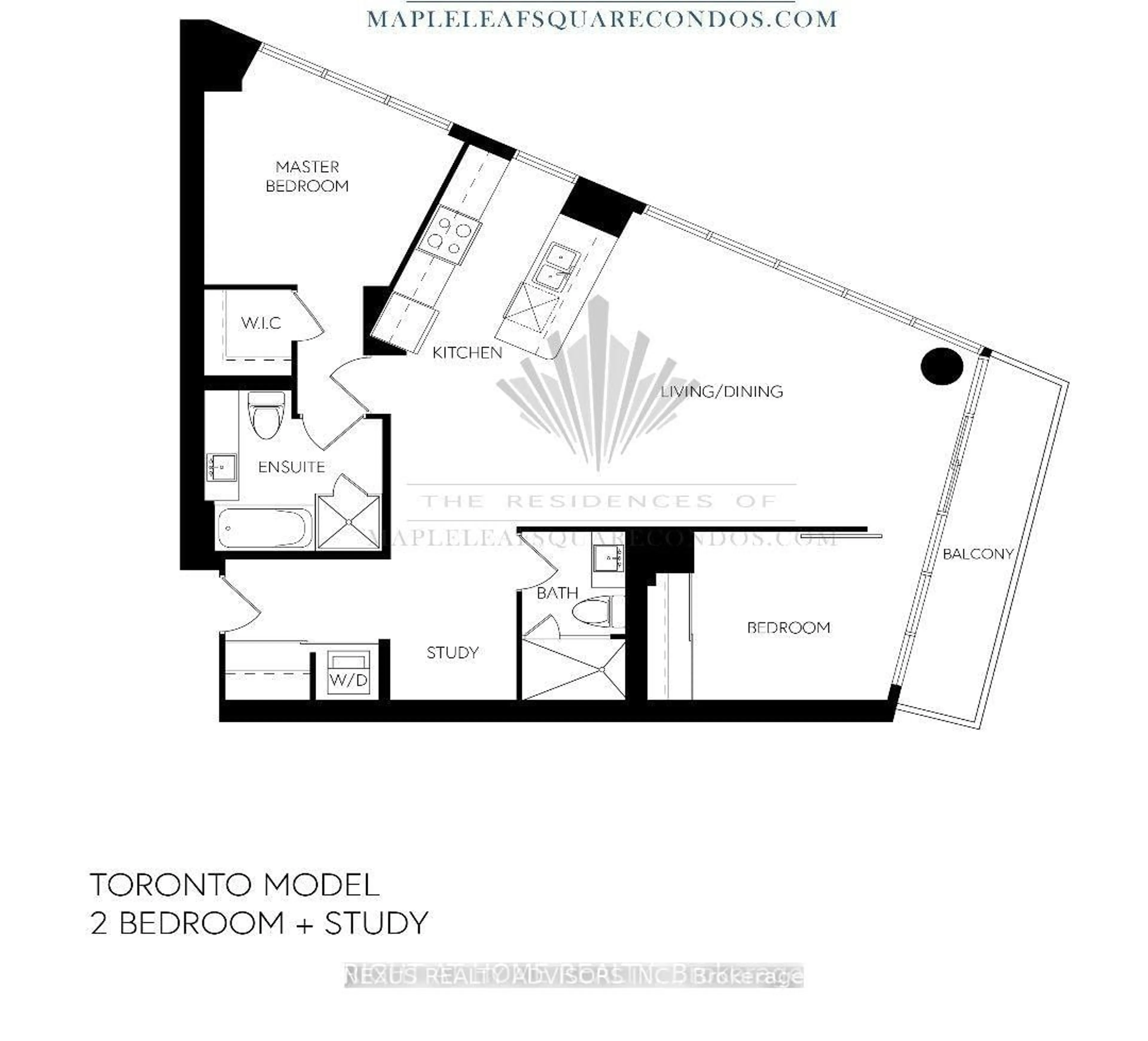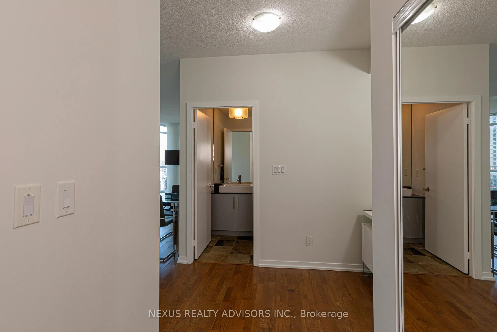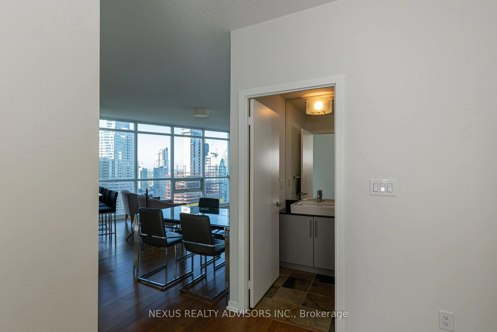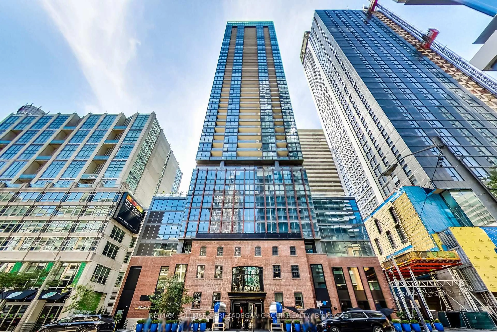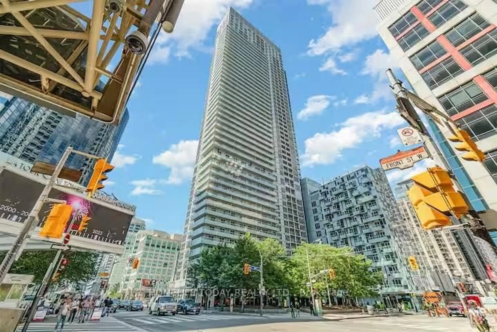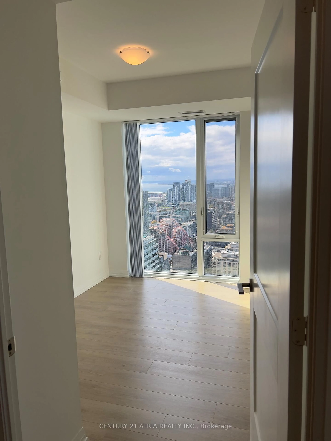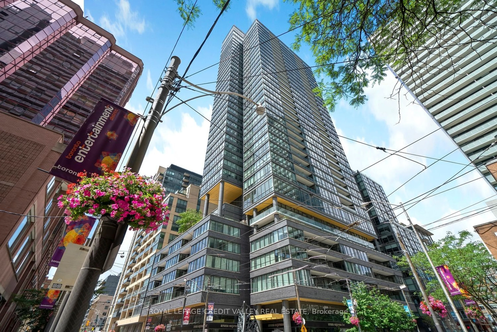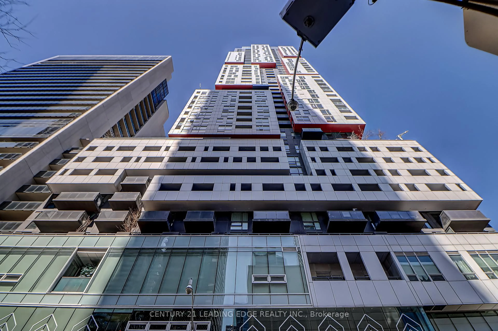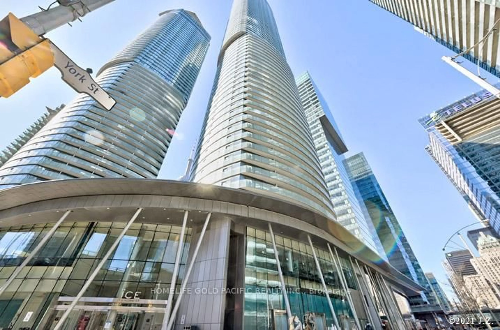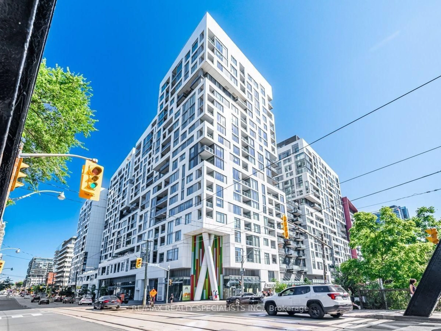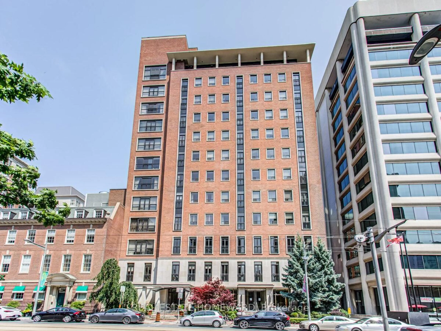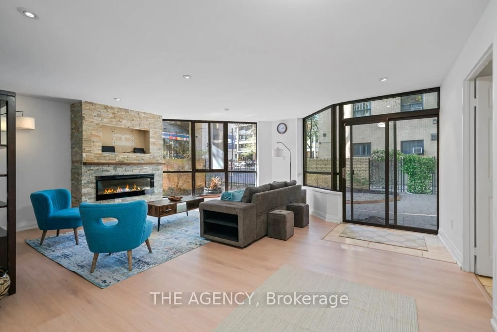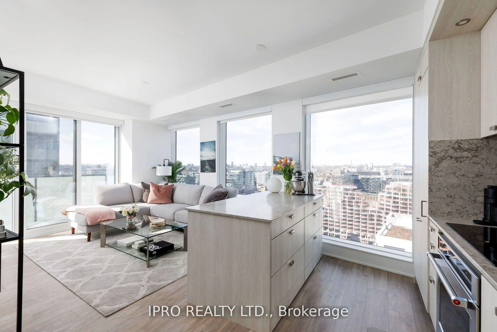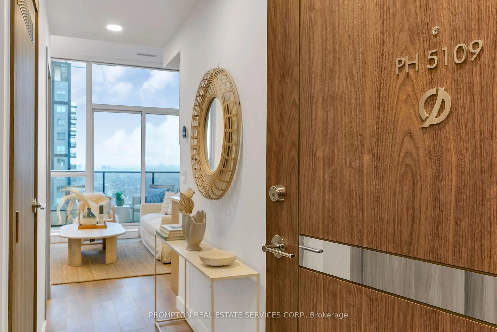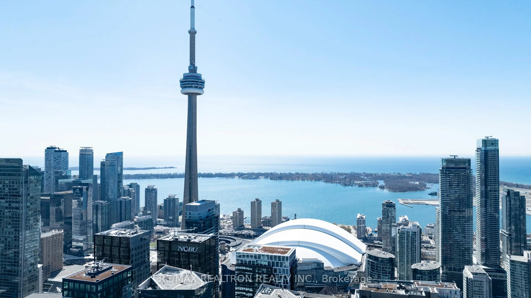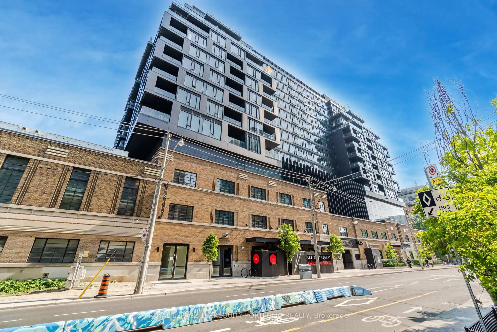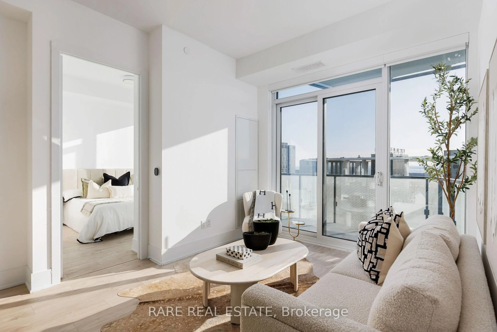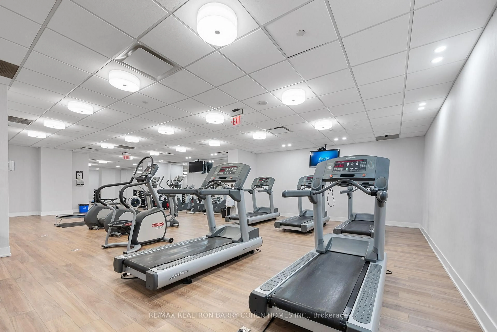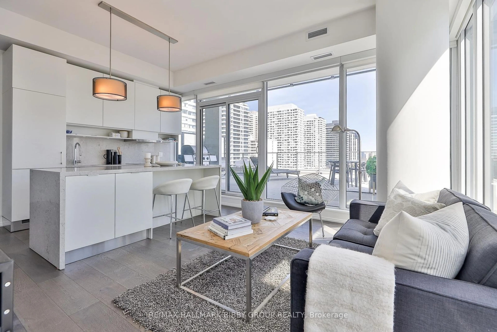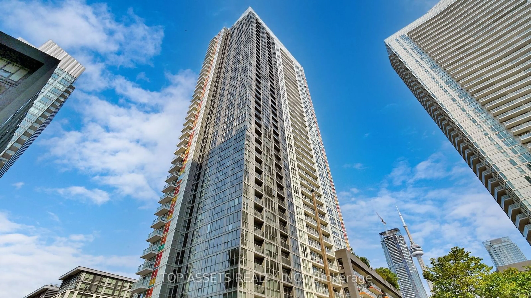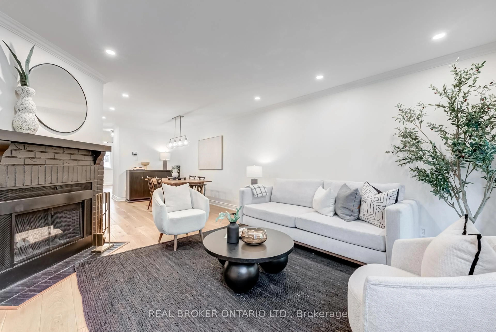65 Bremner Blvd #4708, Toronto, Ontario M5J 0A7
Contact us about this property
Highlights
Estimated valueThis is the price Wahi expects this property to sell for.
The calculation is powered by our Instant Home Value Estimate, which uses current market and property price trends to estimate your home’s value with a 90% accuracy rate.Not available
Price/Sqft$1,009/sqft
Monthly cost
Open Calculator

Curious about what homes are selling for in this area?
Get a report on comparable homes with helpful insights and trends.
+71
Properties sold*
$700K
Median sold price*
*Based on last 30 days
Description
Sun Filled Corner Split Plan 2 Bedroom plus Den Suite, with spectacular unobstructed views of the Business District, Harbour Front and Lake, with a Large Balcony and 9 Foot Ceilings Throughout - floor To Ceiling Windows Throughout - the Kitchen has a Window, a Double Sink and a Breakfast Bar - the building is in a Prime Downtown Core Location - Watch the action on the big screen in Maple Leaf Square - No need to go outside to get direct access to the Scotiabank Arena, Real Sports Bar, Le Germain Hotel, Longos, Pharmacy, Starbucks, LCBO, TD Bank and the Underground Paths (with its direct access to the Subway, Go Trains & Via Trains from Union Station, Business/Financial District Office Towers and all its numerous Shops, Restaurants and many other amenities) - short walk to the St.Lawrence Market, the Harbour Front Trails and the Island Ferries giving Access To The Toronto Islands and Its Parks, Beaches and Other Amenities, Rogers Stadium, Metro Toronto Convention Centre, The Entertainment District (Roy Thomson Hall, Royal Alexandra Theatre, Massey Hall, Ed Mirvish Theatre and Numerous Other Concert Halls, Performing Arts Theaters and Night Clubs), CN Tower, Toronto Railway Museum and Ripleys Aquarium - Easy Access to the Gardiner/Q.E.W, D.V.P., Billy Bishop Airport, Toronto Eaton Centre, Dundas Square, Ryerson University, University Of Toronto and much, much more - State of the Art Amenities that Include Party Room, Business Centre,Theater room, Patio With BBQ area, Indoor and outdoor Pools, Hot Tub, fully equipped Exercise Room (no need to join a Fitness Club) - 24/7 Security Guard - Live In The Centre Of Everything Downtown Toronto has to Offer - *** FLOOR PLAN is attached to this listing *** The pictures are from June of 2024 before the last occupant moved in and some of the appliances were replaced in August of 2024 - Suite is Vacant
Property Details
Interior
Features
Main Floor
Living
5.66 x 4.09Combined W/Dining / Irregular Rm / W/O To Balcony
Dining
0.0 x 0.0Combined W/Living / Irregular Rm / Ne View
Kitchen
3.42 x 2.54Breakfast Bar / Stainless Steel Appl / Picture Window
Den
1.67 x 1.52hardwood floor / Open Concept
Exterior
Features
Parking
Garage spaces 1
Garage type Underground
Other parking spaces 0
Total parking spaces 1
Condo Details
Amenities
Exercise Room, Indoor Pool, Outdoor Pool, Rooftop Deck/Garden, Party/Meeting Room
Inclusions
Property History
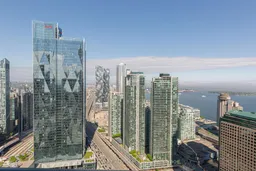 44
44