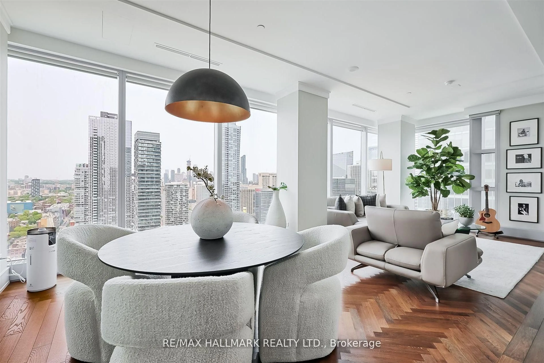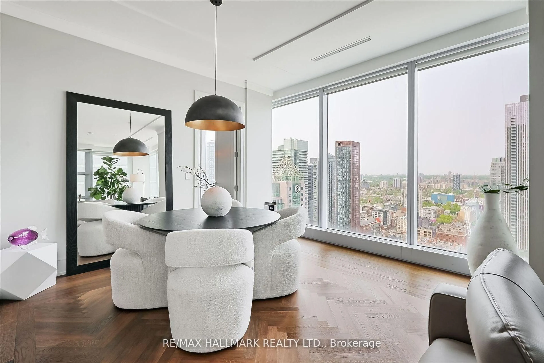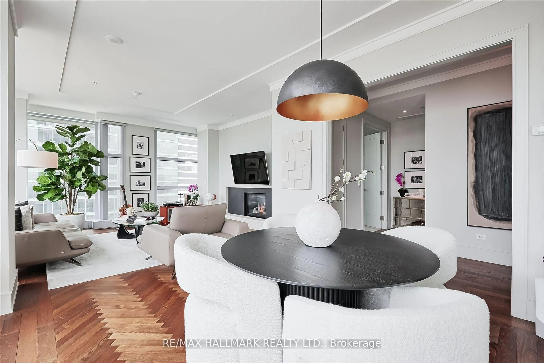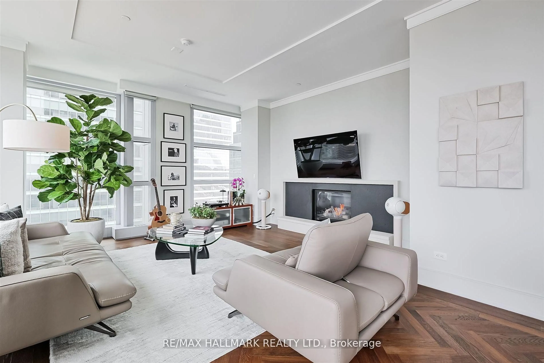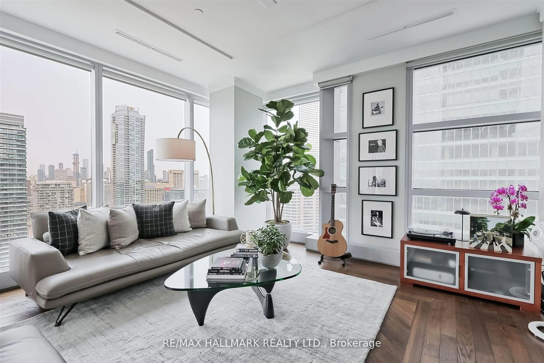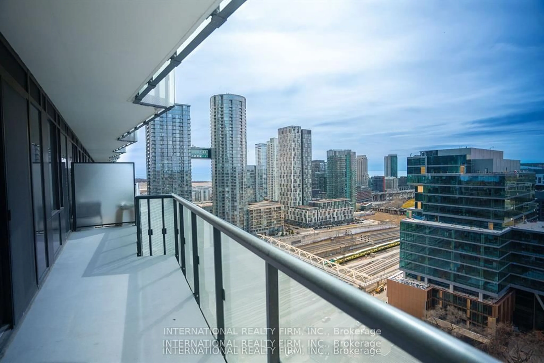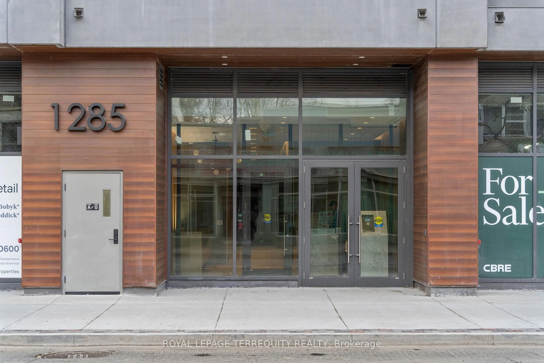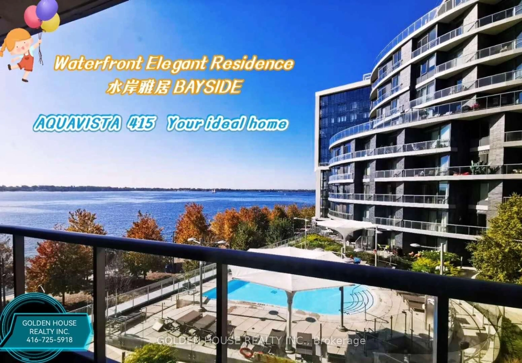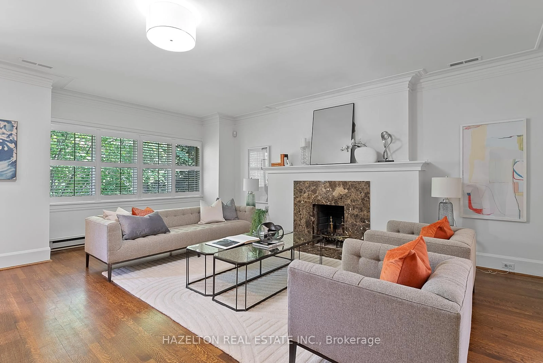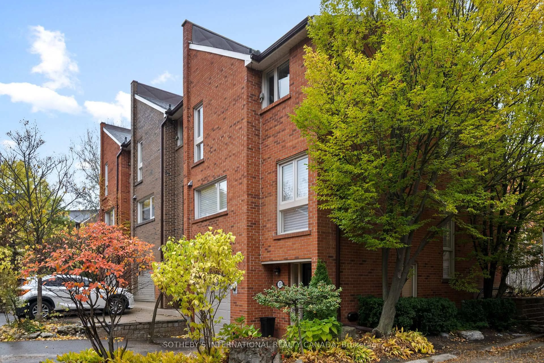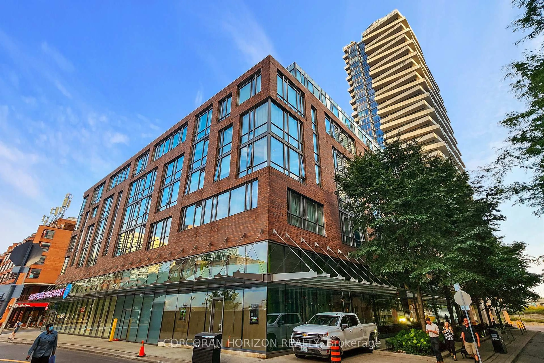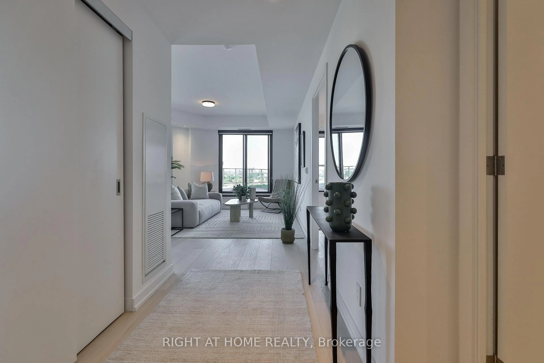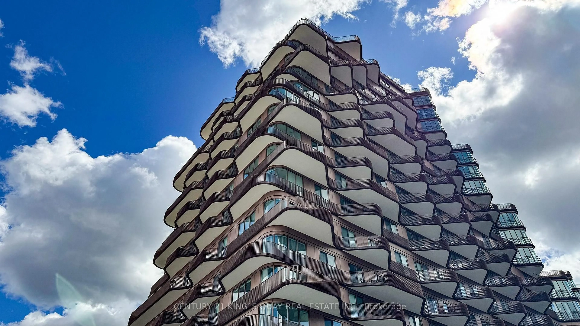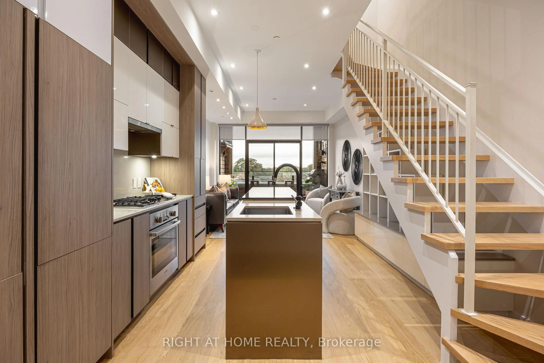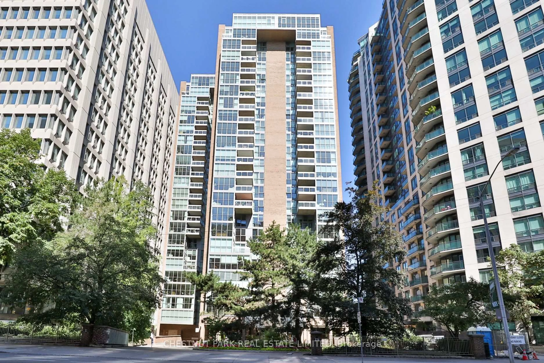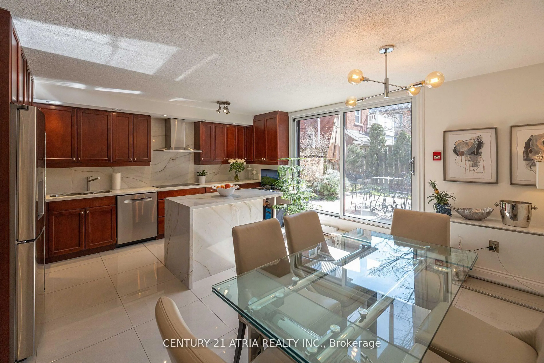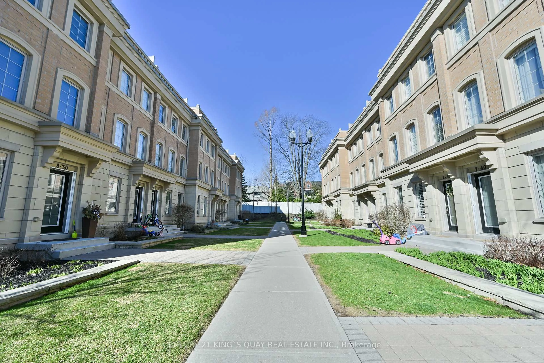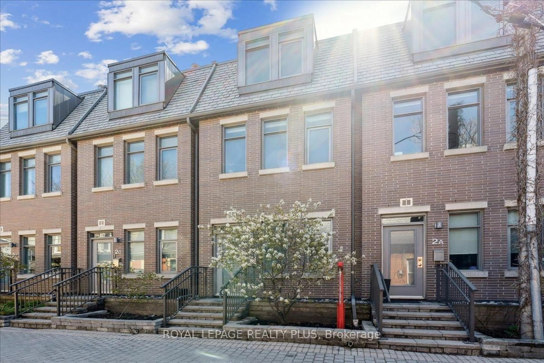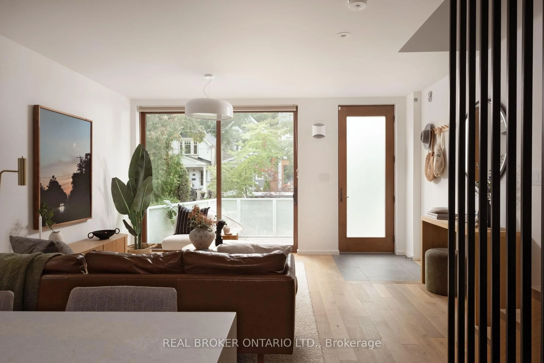183 Wellington St #3303, Toronto, Ontario M5V 0A1
Contact us about this property
Highlights
Estimated valueThis is the price Wahi expects this property to sell for.
The calculation is powered by our Instant Home Value Estimate, which uses current market and property price trends to estimate your home’s value with a 90% accuracy rate.Not available
Price/Sqft$1,539/sqft
Monthly cost
Open Calculator

Curious about what homes are selling for in this area?
Get a report on comparable homes with helpful insights and trends.
+96
Properties sold*
$680K
Median sold price*
*Based on last 30 days
Description
Experience Elevated Urban Living at The Residences of The Ritz-Carlton. Welcome to refined city living in one of Toronto's most prestigious addresses. This impeccably designed executive 1-bedroom suite offers an unparalleled lifestyle in the heart of the city, just steps from the Financial District, King Streets world-class dining, and the underground PATH. Soaring 10-foot ceilings, rich herringbone flooring, a chef-inspired kitchen with Wolf & Sub-Zero appliances, custom lighting, and a walk-in closet tailored for the design-conscious, elevate this space with sophistication and comfort. Unwind as you take in captivating cityscape views and stunning sunsets from your suite. As a resident, enjoy exclusive access to a full suite of 5-star hotel amenities: 24-hour concierge, doorman, and valet service; Private Sky Lobby for residents; Two state-of-the-art fitness centres including access to the Hotel Fitness Club; The Ritz-Carlton Spa and indoor pool with hot tub; In-residence dining and housekeeping services; Executive business centre, meeting rooms, and private lounges. Whether you're a resident seeking timeless elegance or an investor looking for premium real estate, this is a rare opportunity to own a piece of the Ritz-Carlton lifestyle
Property Details
Interior
Features
Main Floor
Living
5.03 x 4.52hardwood floor / Gas Fireplace / Combined W/Dining
Dining
3.96 x 3.91hardwood floor / Open Concept / Combined W/Living
Kitchen
4.42 x 3.76Ceramic Floor / Stainless Steel Appl / Large Window
Primary
5.79 x 4.095 Pc Ensuite / W/I Closet / Large Window
Exterior
Parking
Garage spaces 1
Garage type Underground
Other parking spaces 0
Total parking spaces 1
Condo Details
Amenities
Concierge, Gym, Indoor Pool, Recreation Room, Rooftop Deck/Garden, Party/Meeting Room
Inclusions
Property History
 44
44


