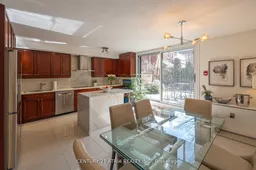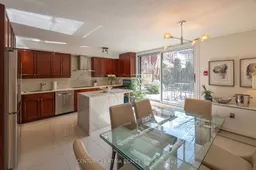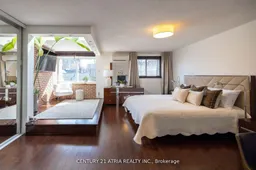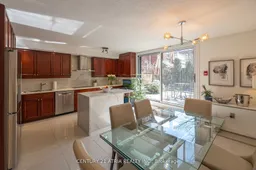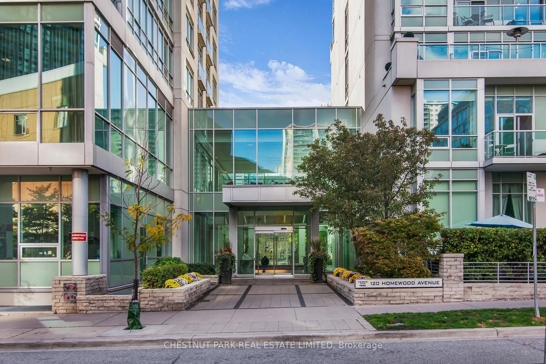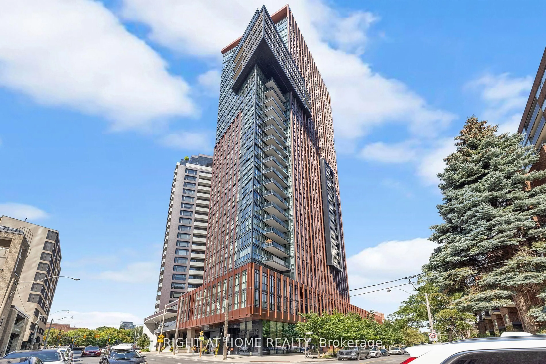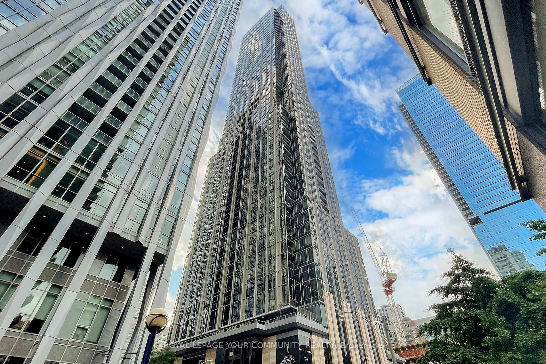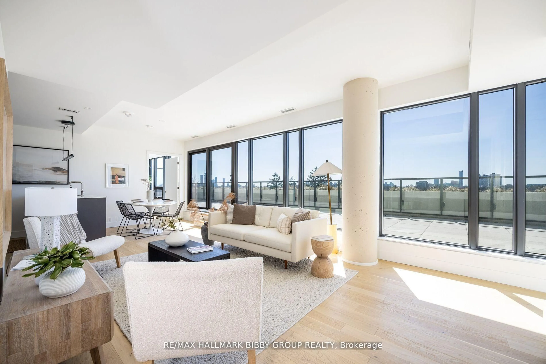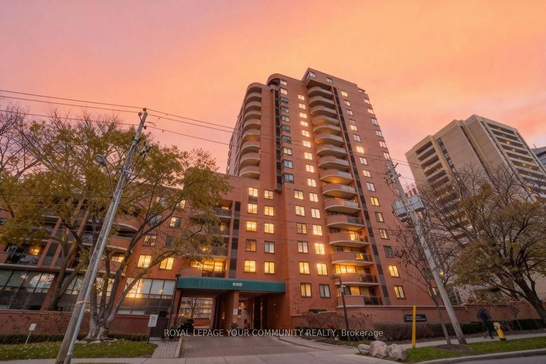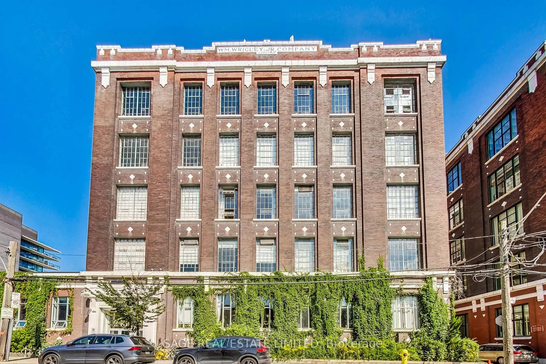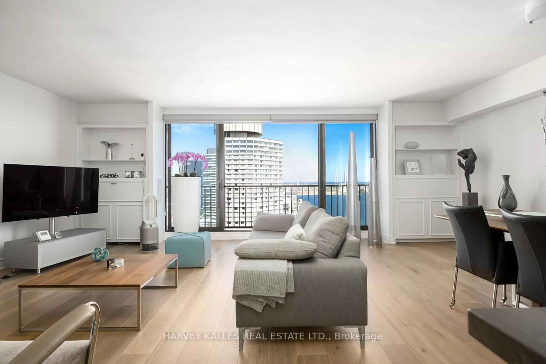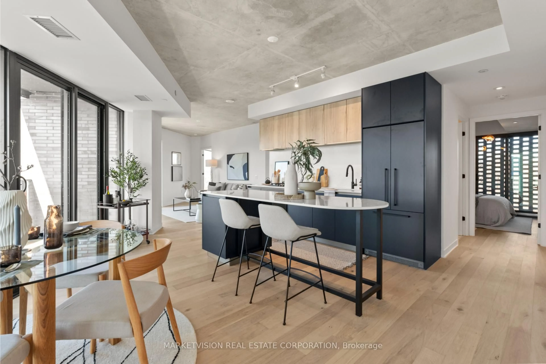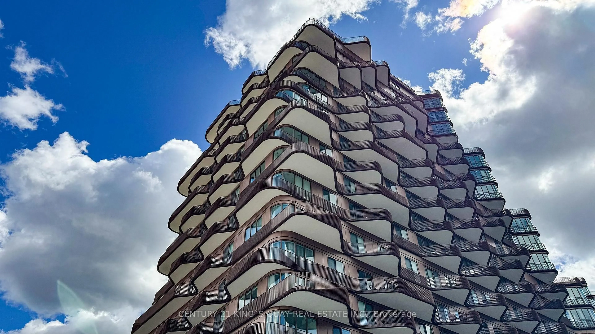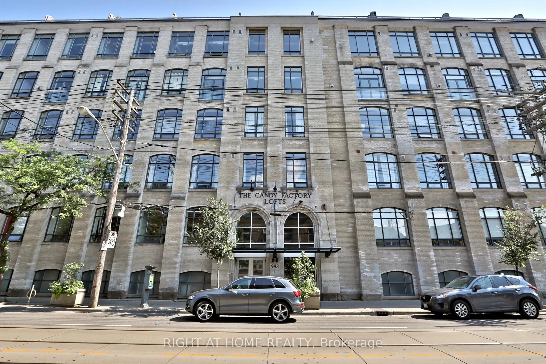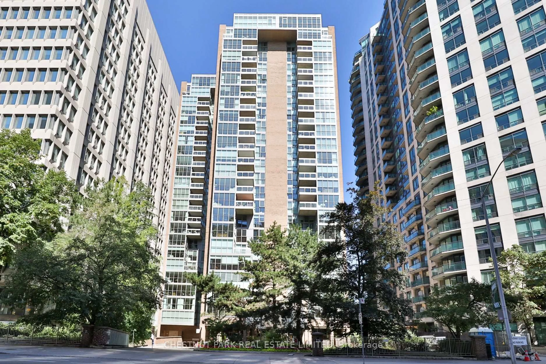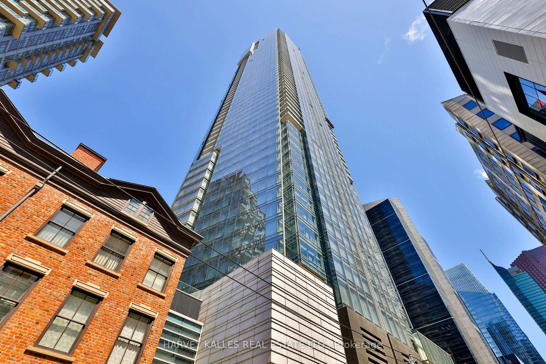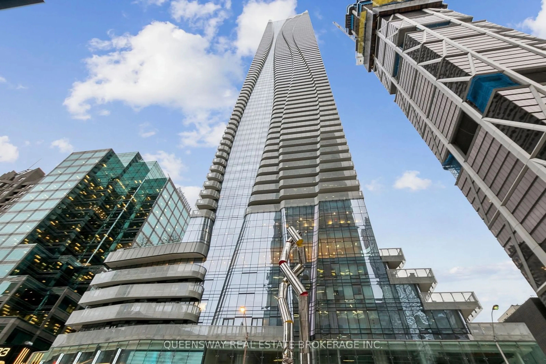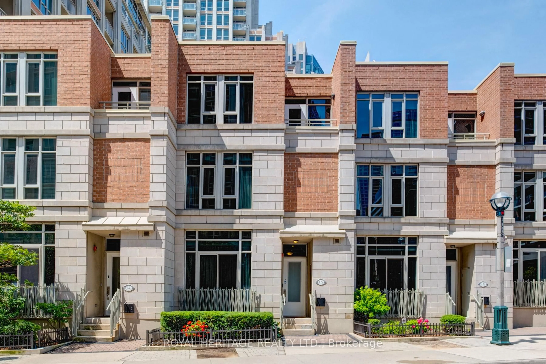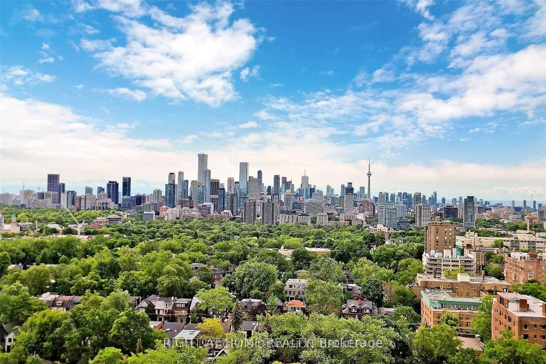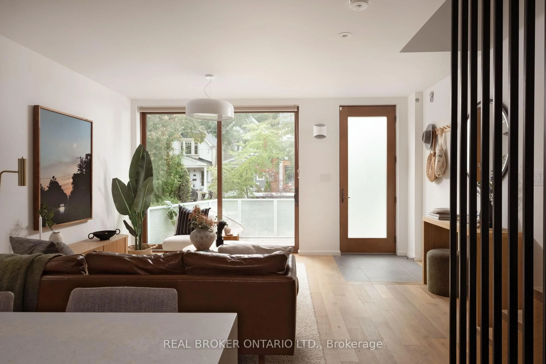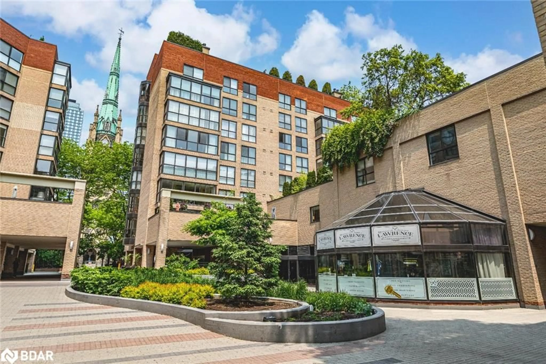Discover the perfect blend of luxury and comfort in this 1,814sq ft. townhome in the Annex.This serene residence captures the essence of a house with none of the maintenance. The heartof the home is a recently renovated chefs kitchen, equipped with Bosch induction cooktop,stunning quartz countertops w/ waterfall edges, and custom solid wood cabinetry crafted with nodetail overlooked. Sophistication extends throughout the home with professionally installedglass railings, modernized bathrooms featuring sleek stand-up showers, and luxuriouslarge-format tiles. Top floor is a dedicated master retreat, offering a private sanctuary w/the added convenience of rough-in wiring for a potential kitchen, providing future flexibility.With 3 separate entrances, this versatile property is designed to accommodate a variety ofneeds and lifestyles. Exceptionally low maintenance at $0.45PSF Which Includes Water. LowMonthly Electricity Bills As A Result of A Modern High Efficiency Heat Pump. Short 5-Min Walkto St George Subway, Yorkville Shops & Restaurants. Oversized Locker Room Included. SecureBike Storage Room, Heated Ramp to Underground Parking Garage With 1 Owned Parking, VisitorParking Avai
Inclusions: Bosch: Induction Cooktop, S/S Dishwasher, Built-In Wall Oven. S/S Steel Microwave with TrimKit, S/S Fridge/Freezer, Full Sized Stacked LG Washer & Dryer, Existing Electric LightFixtures, Existing Window Coverings.
