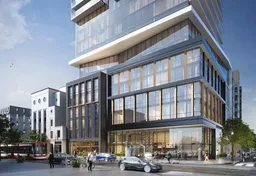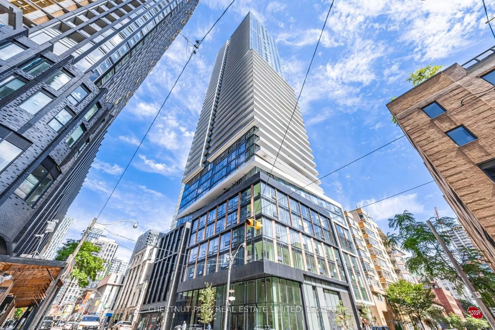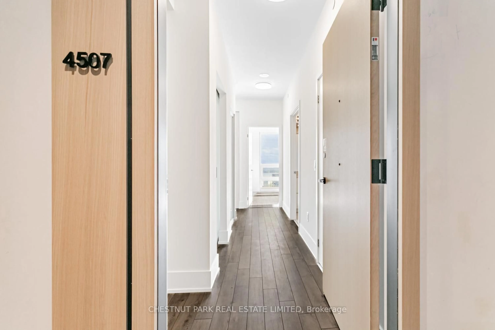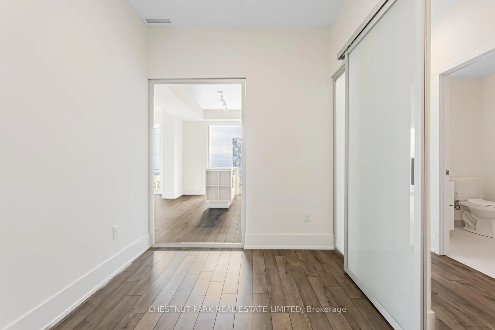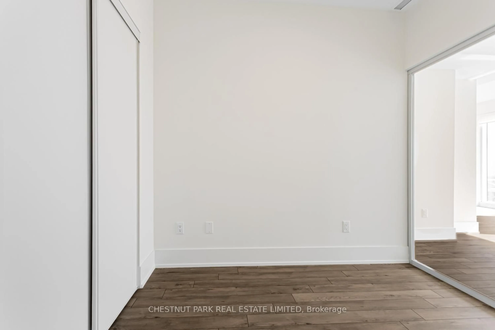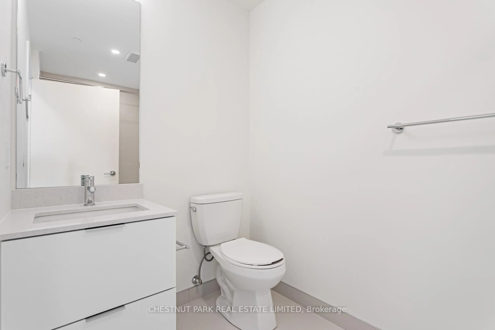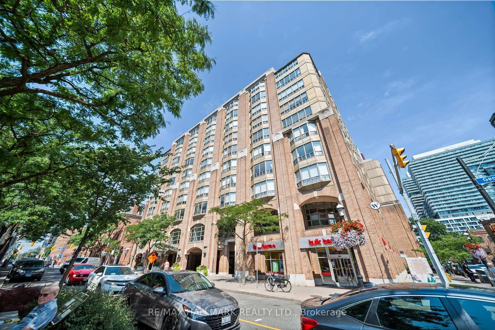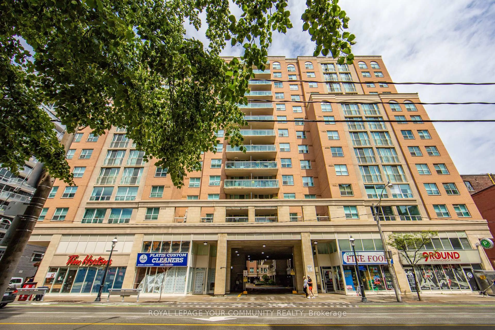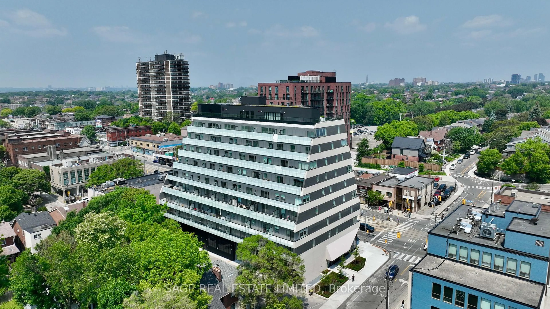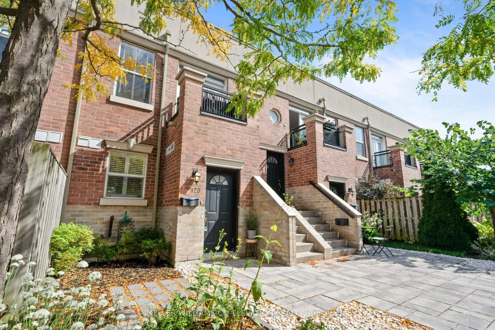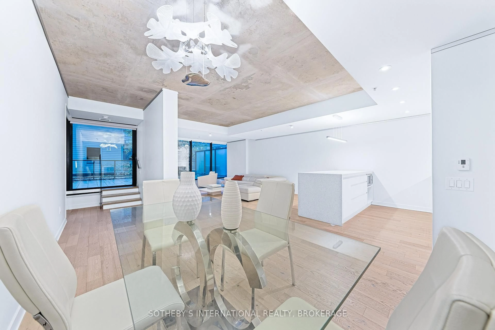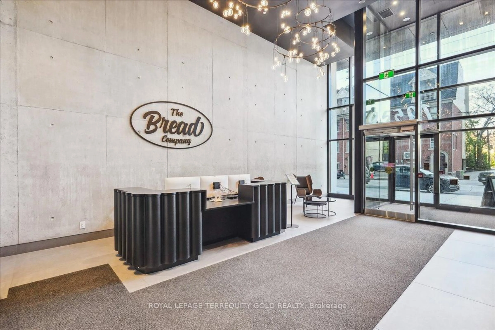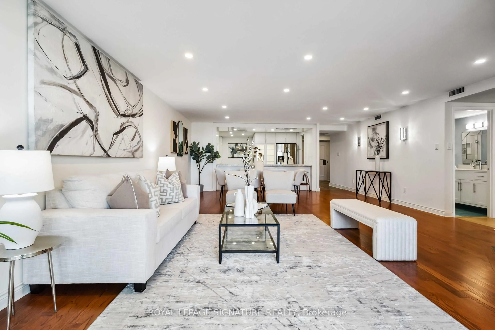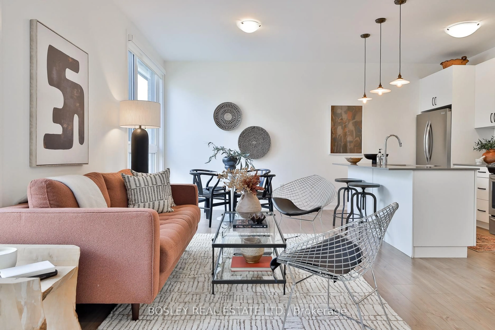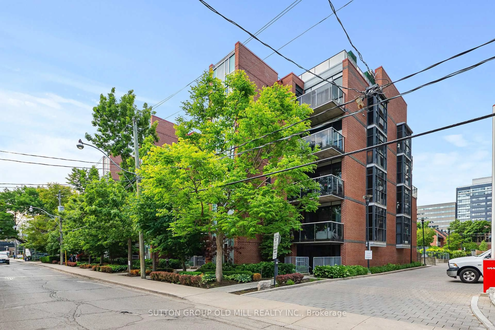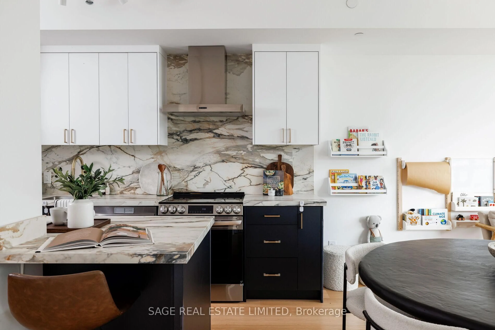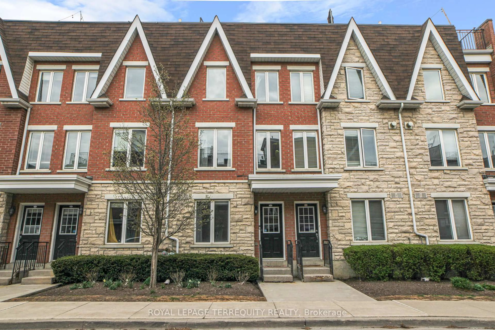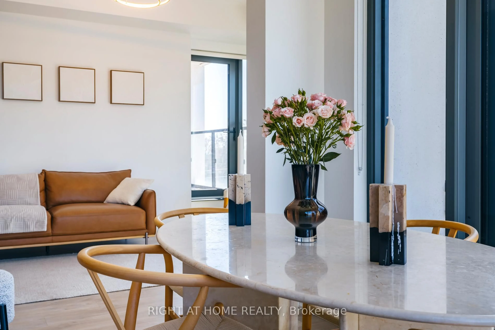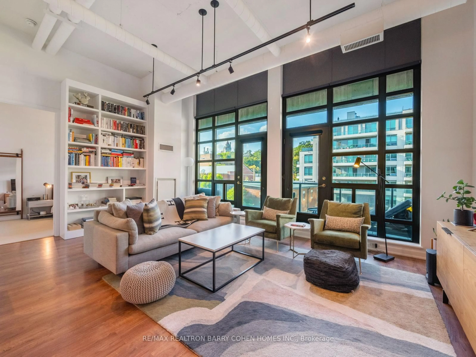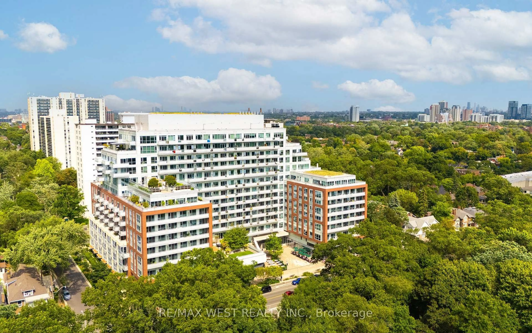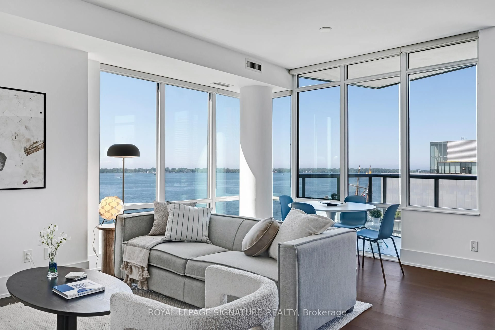89 Church St #4507, Toronto, Ontario M5C 0B7
Contact us about this property
Highlights
Estimated valueThis is the price Wahi expects this property to sell for.
The calculation is powered by our Instant Home Value Estimate, which uses current market and property price trends to estimate your home’s value with a 90% accuracy rate.Not available
Price/Sqft$1,594/sqft
Monthly cost
Open Calculator

Curious about what homes are selling for in this area?
Get a report on comparable homes with helpful insights and trends.
*Based on last 30 days
Description
Experience elevated living like never before at The Saint by Minto Communities, one of Toronto's most trusted and visionary developers. This rare 3-bedroom, 2-bathroom residence sits proudly on the 45th floor, offering breathtaking, unobstructed views of downtown Toronto and sweeping vistas of the lake. From sunrise to sunset, the ever-changing skyline becomes your personal work of art, a truly unforgettable backdrop to daily life. This is an assignment sale of an exceptional unit in the heart of the city, just steps from 89 Church Street. Boasting a highly sought-after layout, the suite features spacious, light-filled principal rooms with floor-to-ceiling windows, an open-concept living and dining space, and two beautifully appointed bathrooms. It also comes with a rare parking spot - a true luxury in this location. Perfectly positioned in the vibrant core of downtown Toronto, The Saint is surrounded by everything the city has to offer. Enjoy world-class eateries, boutiques, and shops just outside your door. Walk to Toronto Metropolitan University (TMU), University of Toronto, George Brown College, the Financial District, and a rich array of museums, galleries, and cultural landmarks. With a perfect Walk Score of 100, you're steps from major transit lines, including the subway and streetcars - making it effortless to navigate the city. Residents of The Saintwill enjoy access to an array of thoughtfully curated wellness-inspired amenities, including a fully equipped fitness centre, serene yoga and meditation rooms, co-working spaces, a spa retreat, and an outdoor lounge and BBQ terrace - all designed to elevate both body and mind. A 24/7 concierge adds an extra layer of security and convenience. This assignment presents an incredible opportunity to secure a high-floor, luxury residence in one of Toronto's most anticipated new developments. Whether you're seeking a refined urban lifestyle or a smart investment in a thriving downtown hub!
Property Details
Interior
Features
Flat Floor
Living
6.95 x 4.6Dining
6.95 x 4.6Kitchen
6.95 x 4.6Primary
2.92 x 2.89Exterior
Features
Parking
Garage spaces 1
Garage type Underground
Other parking spaces 0
Total parking spaces 1
Condo Details
Amenities
Community BBQ, Concierge, Exercise Room, Gym, Party/Meeting Room, Recreation Room
Inclusions
Property History
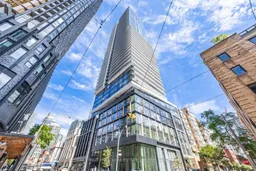
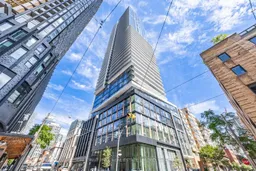 24
24