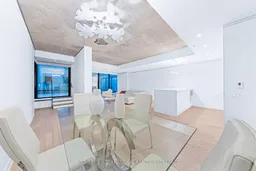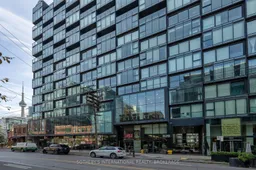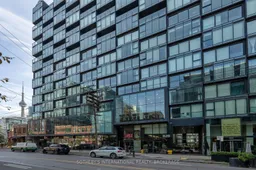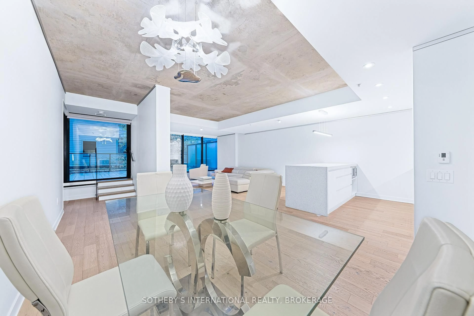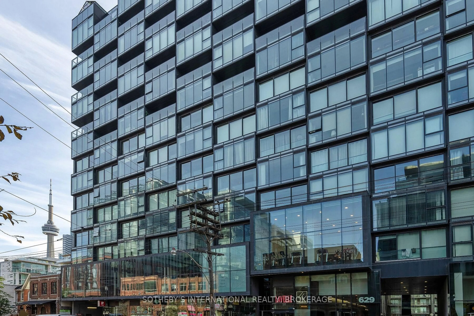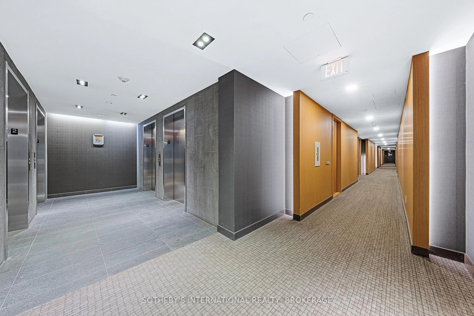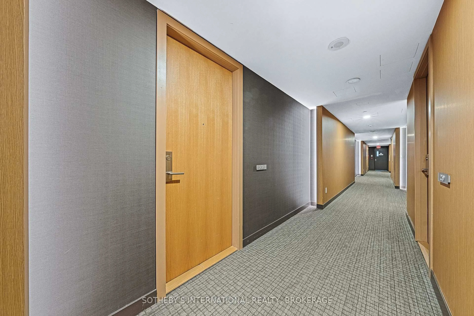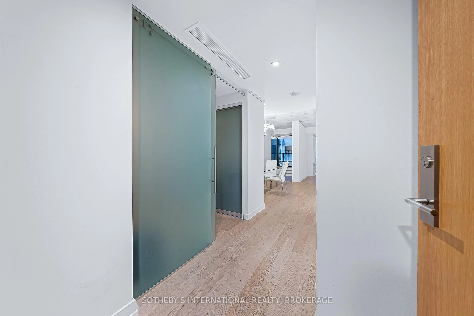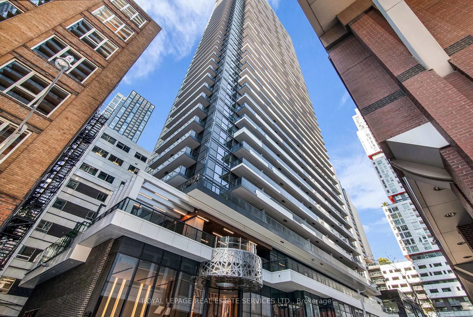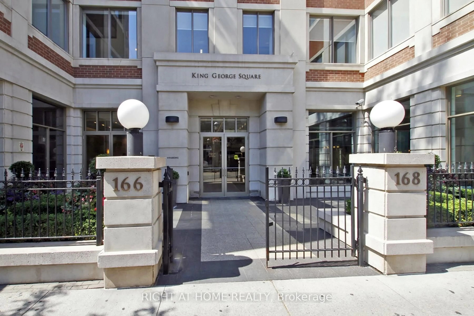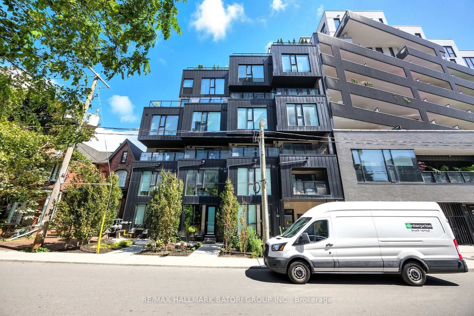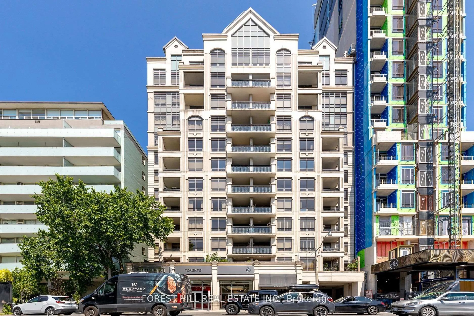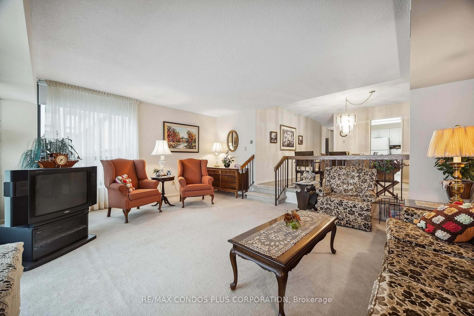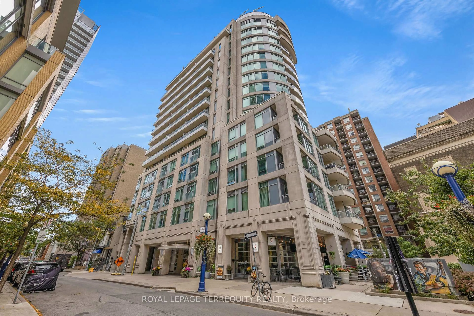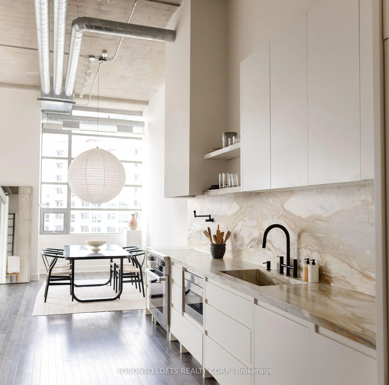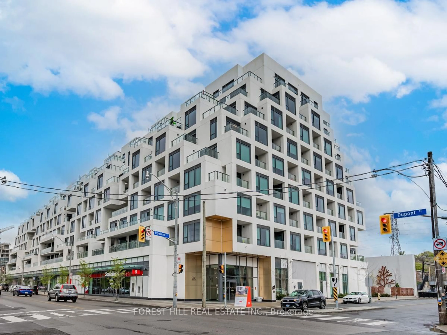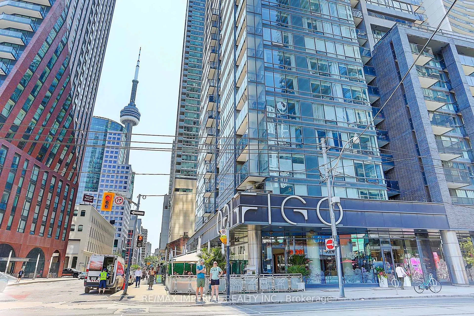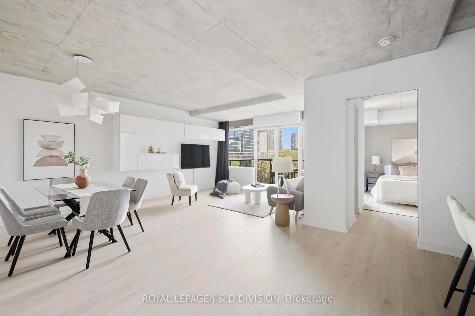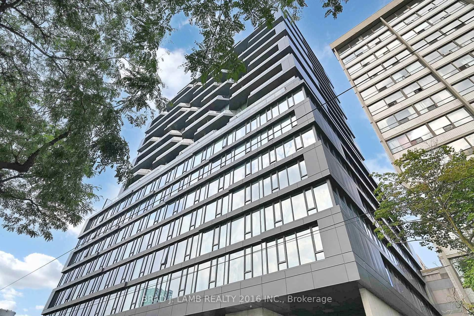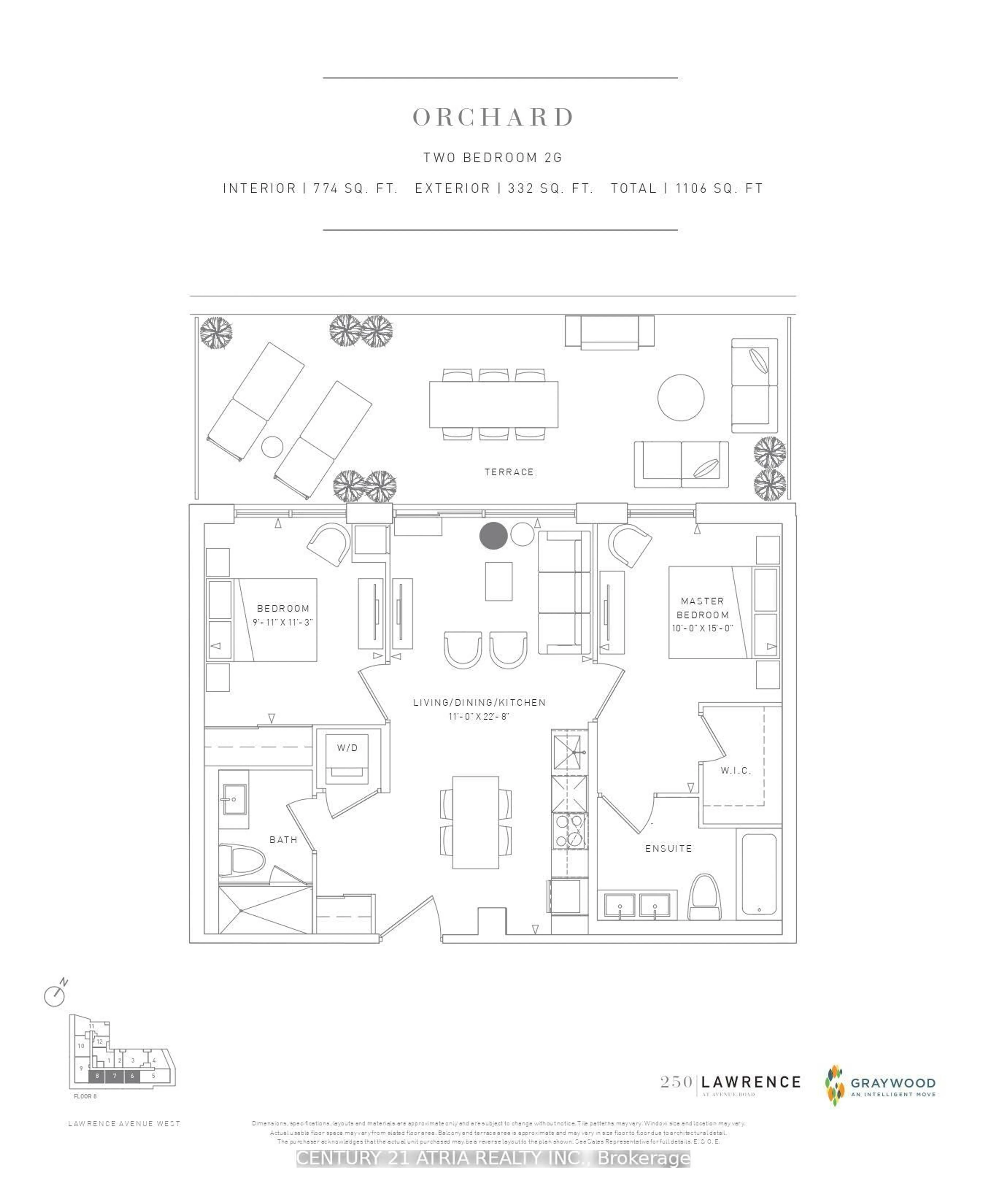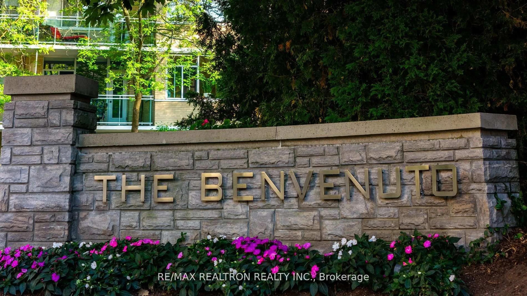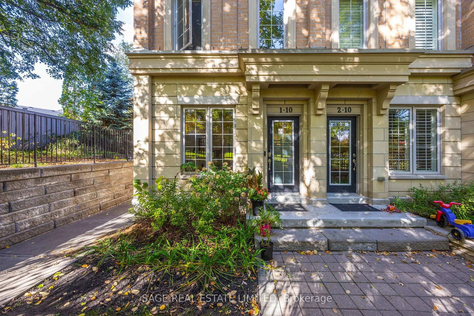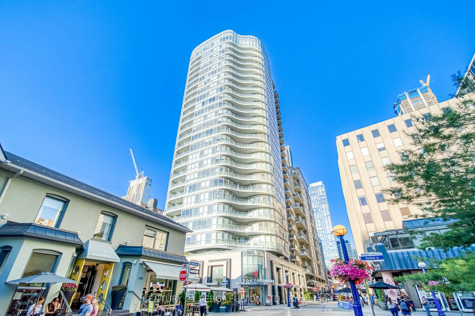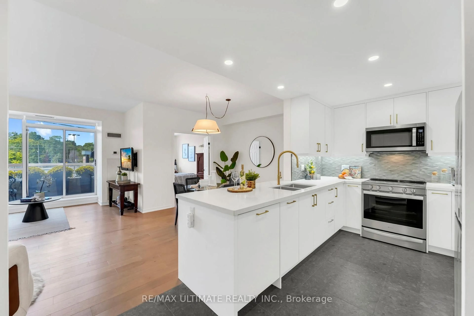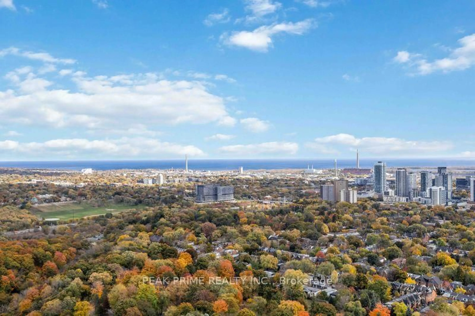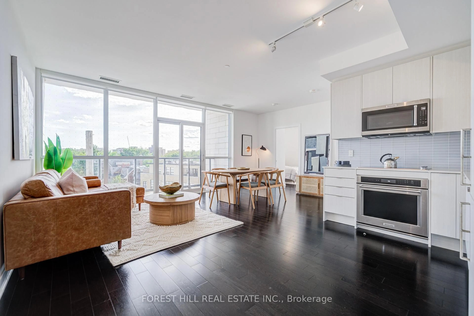629 King St #212, Toronto, Ontario M5V 0G9
Contact us about this property
Highlights
Estimated valueThis is the price Wahi expects this property to sell for.
The calculation is powered by our Instant Home Value Estimate, which uses current market and property price trends to estimate your home’s value with a 90% accuracy rate.Not available
Price/Sqft$1,100/sqft
Monthly cost
Open Calculator
Description
Discover this stunning 2-bedroom suite in the heart of Toronto, nestled in the vibrant Entertainment & Fashion Districts at King West. Perfectly designed for the modern urban professional, this bright and spacious open-concept unit blends sleek sophistication with industrial charm. Boasting over 1,100 FT of thoughtfully designed living space, this unit features expansive floor-to-ceiling windows that fill the space with natural light. The sleek, contemporary kitchen is equipped with built-in appliances, modern cabinetry, and generous storage, perfect for maintaining an organized and polished space. The open layout invites effortless entertaining, and your private 630 SF terrace offers a serene outdoor retreat. Located steps from Toronto's most sought-after restaurants, nightlife, and cultural landmarks, you'll have direct access to Lavelle, an exclusive rooftop restaurant and bar with panoramic skyline of the city. 629 King St West also offers exceptional amenities, including 24-hour concierge service, a fully equipped gym, and underground visitor parking. Live in one of the city's trendiest neighbourhoods, where every convenience is just outside your door. Experience the ultimate in luxury, comfort, and convenience.
Property Details
Interior
Features
Flat Floor
Br
4.6 x 3.01Dining
2.77 x 3.1Kitchen
3.07 x 2.75Living
4.3 x 5.27Exterior
Features
Parking
Garage spaces 1
Garage type Underground
Other parking spaces 0
Total parking spaces 1
Condo Details
Amenities
Exercise Room, Concierge
Inclusions
Property History
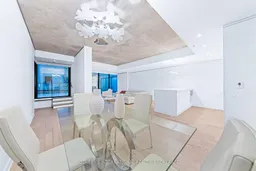 32
32