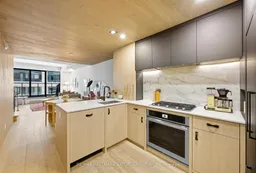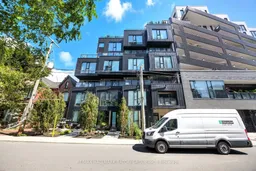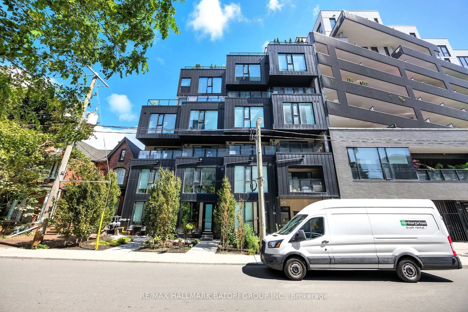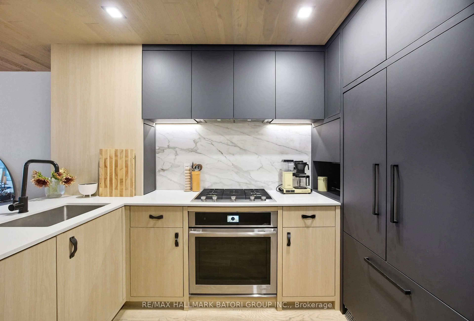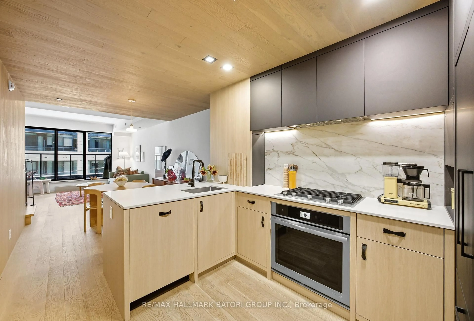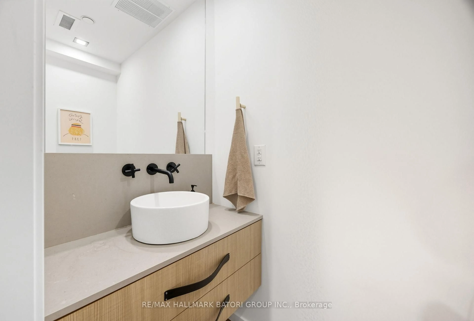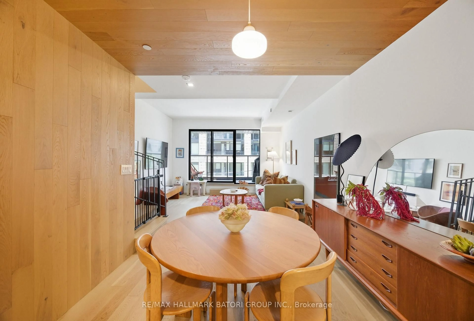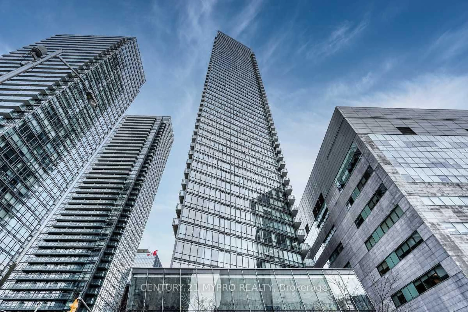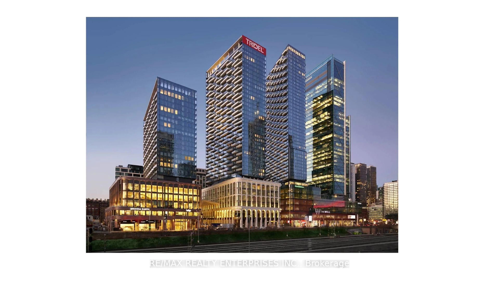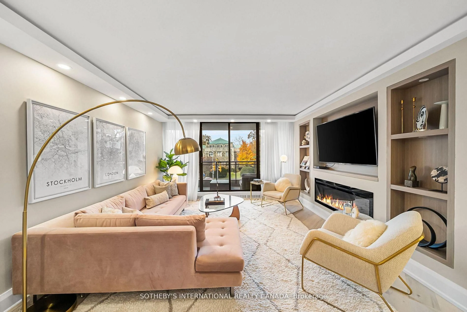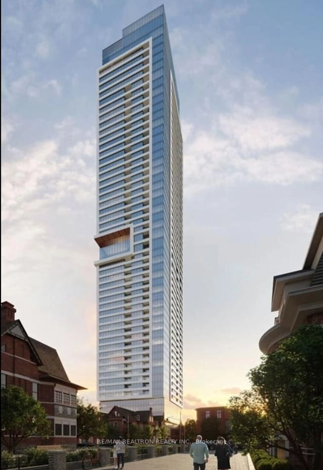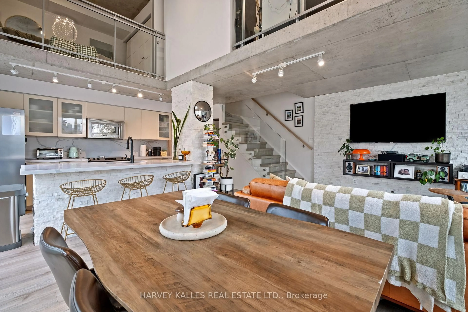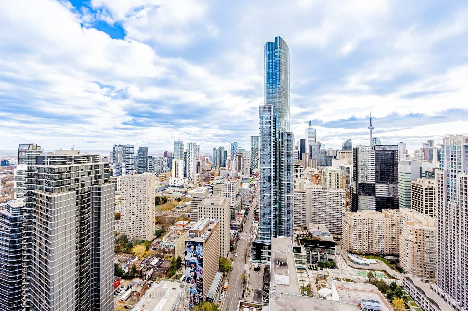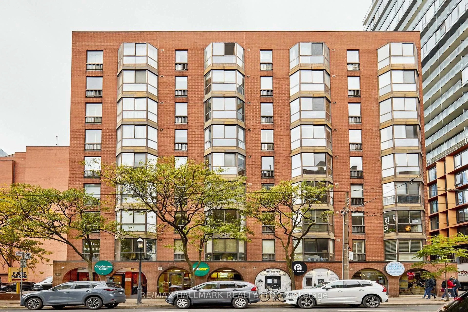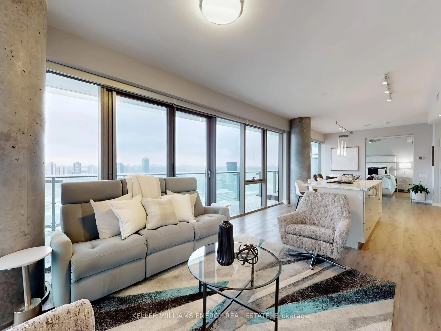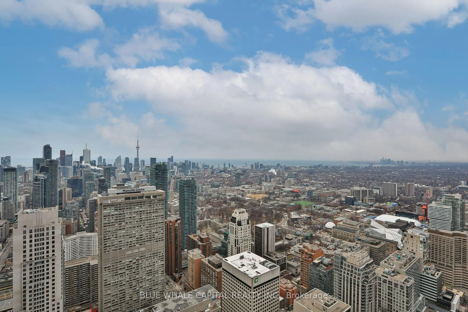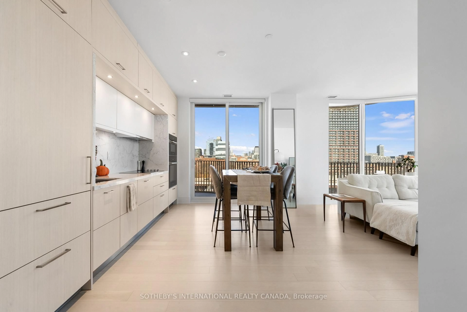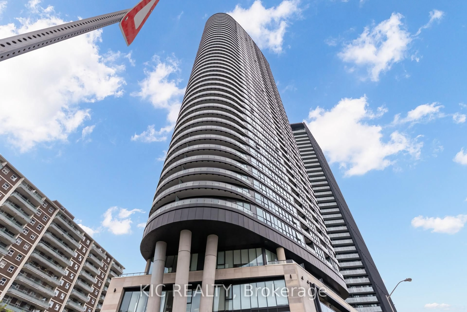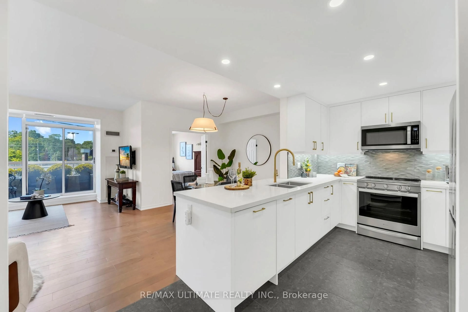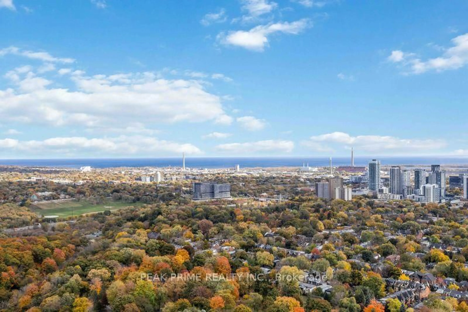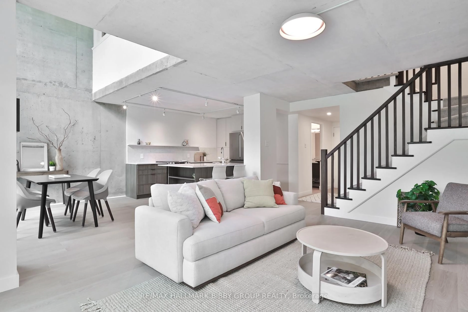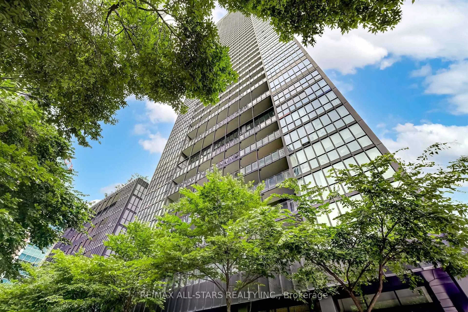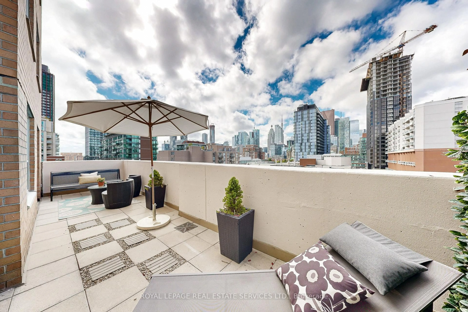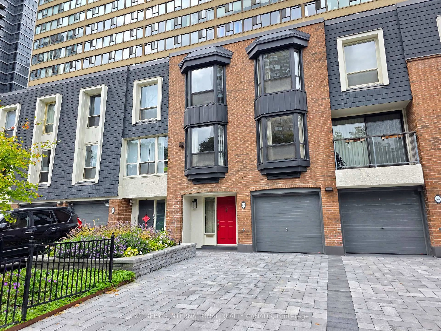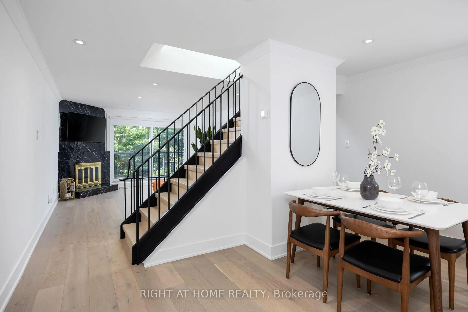45 Dovercourt Rd #301, Toronto, Ontario M6J 3C2
Contact us about this property
Highlights
Estimated valueThis is the price Wahi expects this property to sell for.
The calculation is powered by our Instant Home Value Estimate, which uses current market and property price trends to estimate your home’s value with a 90% accuracy rate.Not available
Price/Sqft$966/sqft
Monthly cost
Open Calculator
Description
Welcome to Unit 301 at The Cabin Condos, a rare two-storey residence offering over 1,300 sq ft of thoughtfully designed, Scandinavian-inspired living. Set just off Queen Street West, this boutique building delivers a calm, design-driven retreat within one of Toronto's most vibrant neighbourhoods. The main level showcases a clean, minimalist aesthetic with wide-plank hardwood floors, a bright open-concept layout, and a sleek custom kitchen featuring integrated appliances, a gas cooktop, and refined finishes that strike the perfect balance between form and function. A stylish two-piece powder room completes the level. Upstairs, the sun-filled primary suite is framed by floor-to-ceiling windows and includes a walk-in closet and a spa-inspired ensuite with an oversized shower. The second bedroom also features its own ensuite and ample storage. Throughout the home, clean lines and abundant natural light create an airy, contemporary atmosphere. A west-facing balcony with a gas line extends the living space outdoors-ideal for summer evenings and effortless entertaining. The unit also includes stacked parking with a lift, adding rare convenience in this location. Ideally situated near Ossington, Trinity Bellwoods, top restaurants, shops, and transit, yet thoughtfully set back for privacy and quiet, this is urban living at its most refined.
Property Details
Interior
Features
Main Floor
Kitchen
2.82 x 3.35Modern Kitchen / hardwood floor / O/Looks Dining
Dining
2.82 x 3.98hardwood floor / Open Concept / Panelled
Living
3.86 x 3.32W/O To Balcony / Window Flr to Ceil / hardwood floor
Exterior
Features
Parking
Garage spaces 1
Garage type Underground
Other parking spaces 0
Total parking spaces 1
Condo Details
Amenities
Elevator
Inclusions
Property History
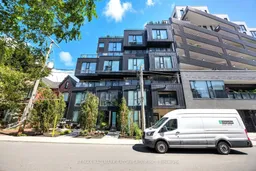 23
23