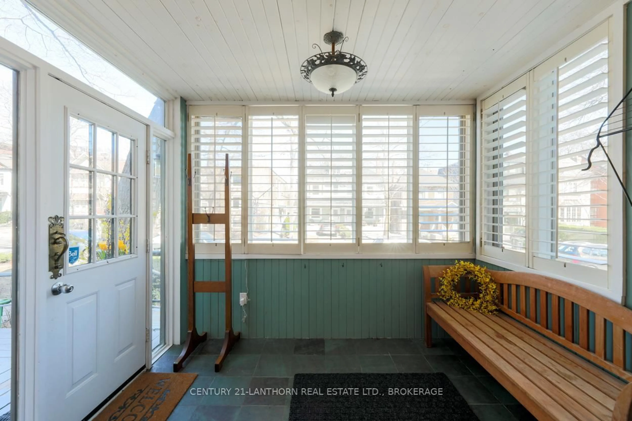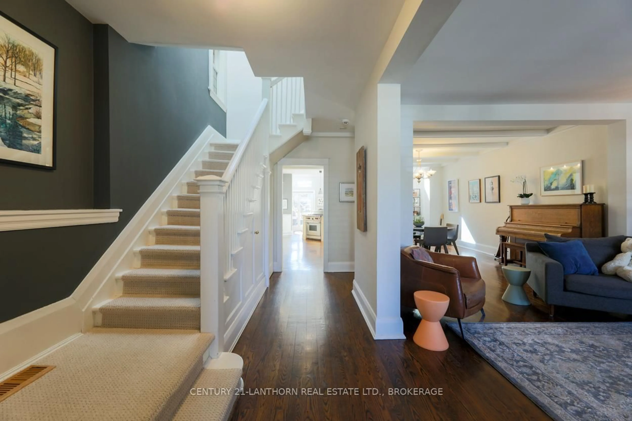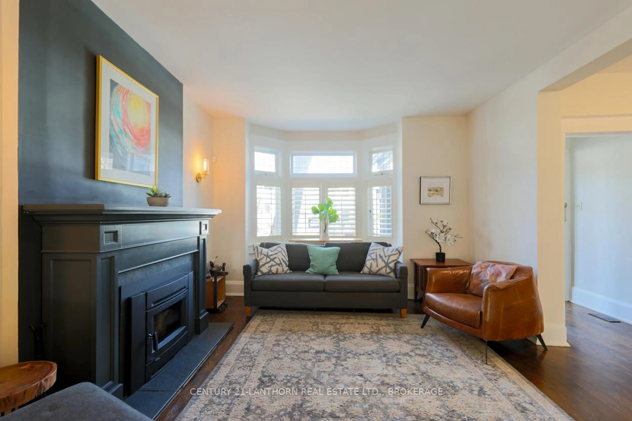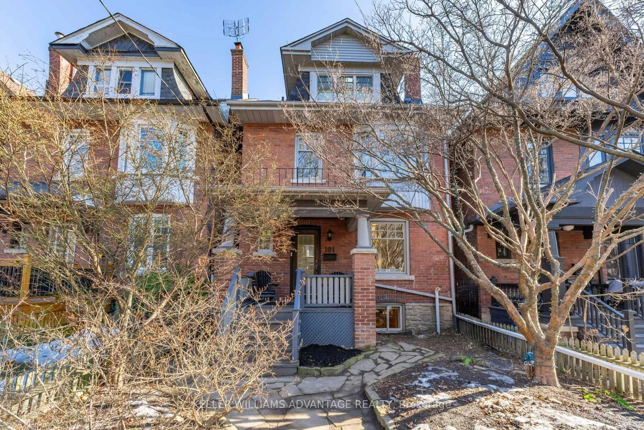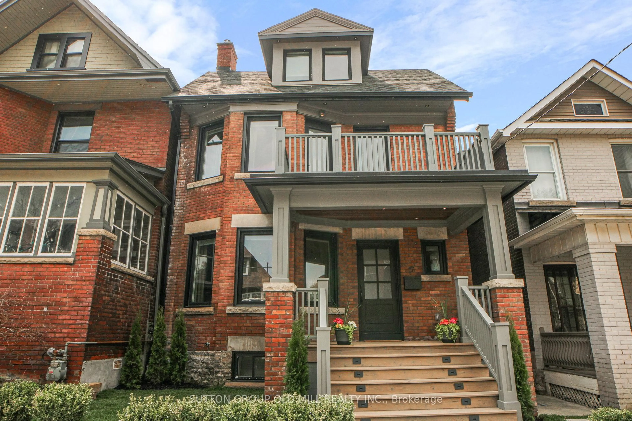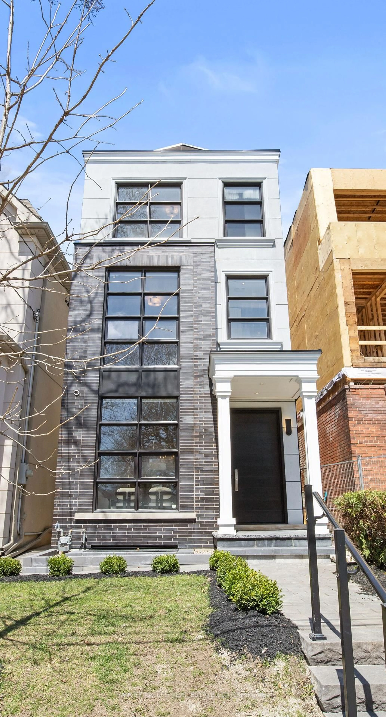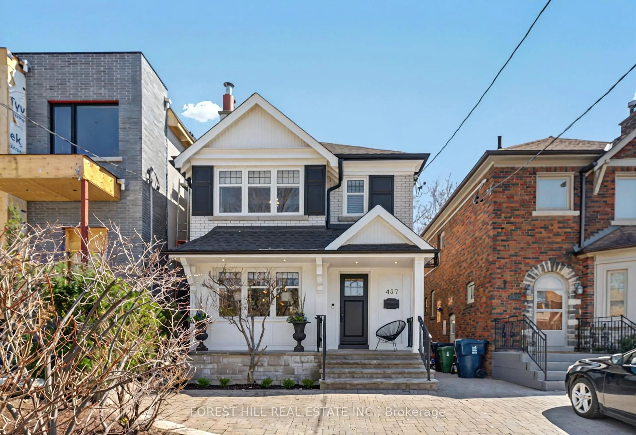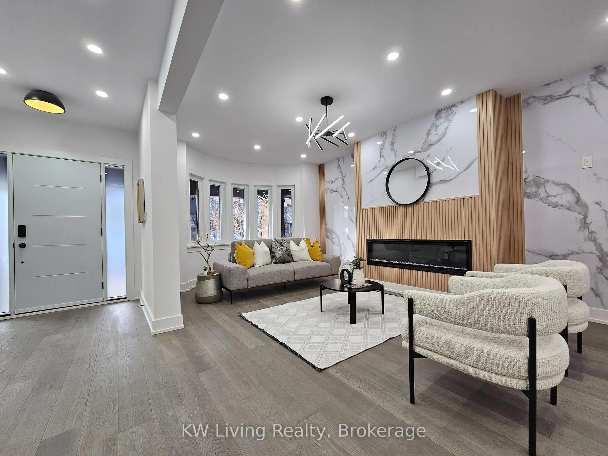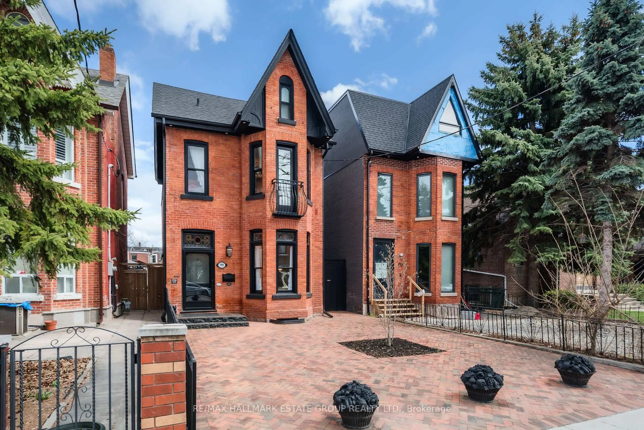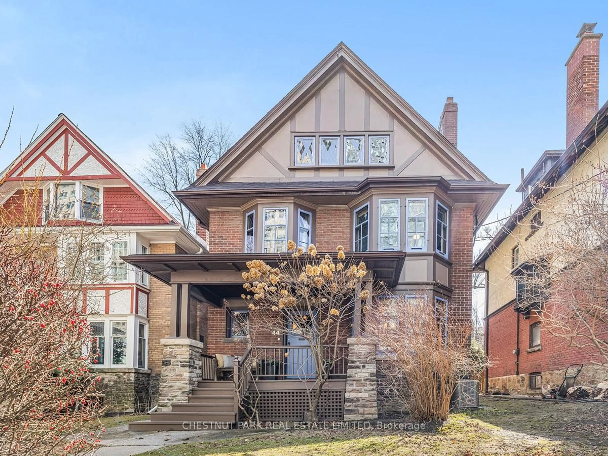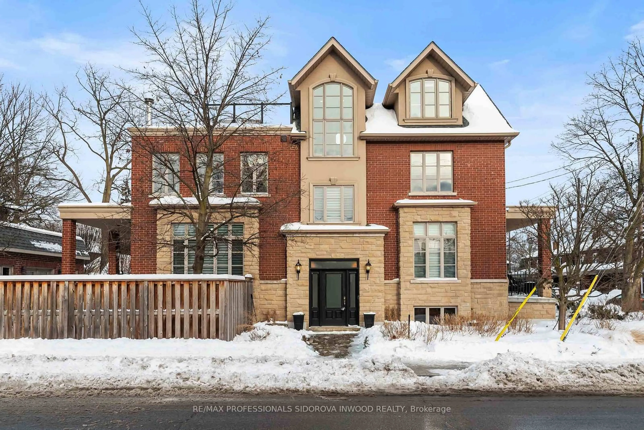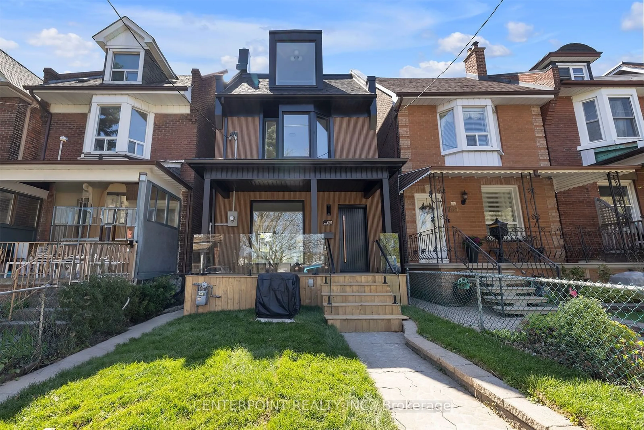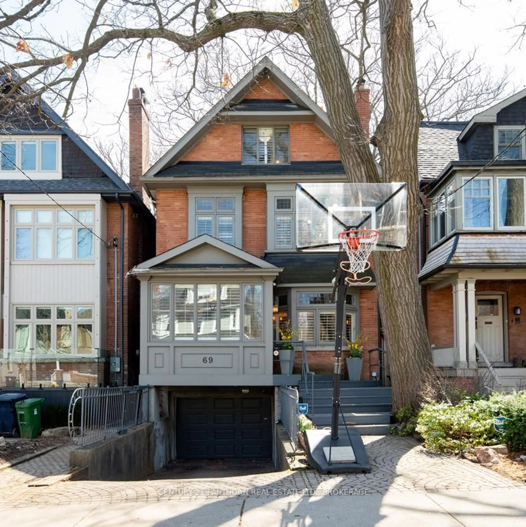
69 Walmsley Blvd, Toronto, Ontario M4V 1X7
Contact us about this property
Highlights
Estimated ValueThis is the price Wahi expects this property to sell for.
The calculation is powered by our Instant Home Value Estimate, which uses current market and property price trends to estimate your home’s value with a 90% accuracy rate.Not available
Price/Sqft$1,348/sqft
Est. Mortgage$12,862/mo
Tax Amount (2024)$11,402/yr
Days On Market29 days
Description
Welcome to 69 Walmsley Blvd, a warm and elegant 4+1 bedroom, 4-bath detached home nestled on a quiet, tree-lined street in Midtown Toronto. Thoughtfully renovated and beautifully maintained, this 4-level residence offers over 2,700 sq ft of bright, functional living space designed for comfort, entertaining, and family life. At the heart of this home is a chef's kitchen with premium appliances, custom cabinetry, and generous prep space, seamlessly flowing into a spacious, sun-filled family room with a vaulted ceiling, skylights, and multiple walkouts to a large deck built for entertaining. Upstairs, the top-floor primary retreat features a vaulted ceiling with exposed beamwork, ample storage, and a spa-inspired ensuite. Three generous bedrooms and a second-floor office provide room for growing families or work-from-home needs. The finished lower level includes a large recreation room, 3-piece bath, walk-in closet, and potential nanny suite. The south-facing backyard is a private oasis with an interlock patio, Badu Jet spa pool, and raised planters, all framed by a canopy of trees including a 250-300-year-old majestic oak. Whether you're hosting a garden soirée or enjoying morning coffee among the trees, this home offers an effortless blend of sophistication and serenity. Steps to Yonge Street, top-ranked schools, parks, and transit, this home is a rare blend of space, style, and soul in the heart of the city.
Property Details
Interior
Features
Main Floor
Dining
3.33 x 5.12Hardwood Floor
Family
6.28 x 5.84South View / Walk-Out
Kitchen
2.65 x 6.26Walk-Out / O/Looks Family
Bathroom
0.98 x 1.16Exterior
Features
Parking
Garage spaces 1
Garage type Attached
Other parking spaces 2
Total parking spaces 3
Property History
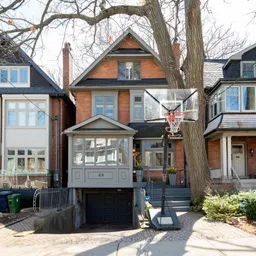 45
45Get up to 1% cashback when you buy your dream home with Wahi Cashback

A new way to buy a home that puts cash back in your pocket.
- Our in-house Realtors do more deals and bring that negotiating power into your corner
- We leverage technology to get you more insights, move faster and simplify the process
- Our digital business model means we pass the savings onto you, with up to 1% cashback on the purchase of your home
