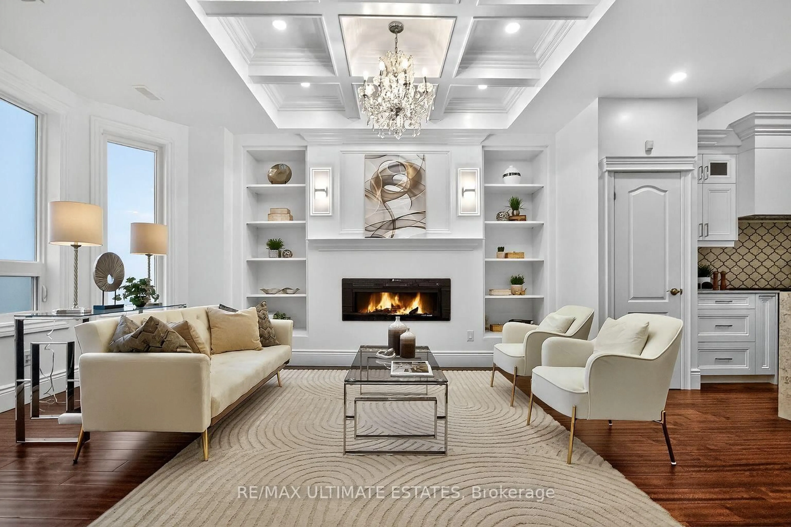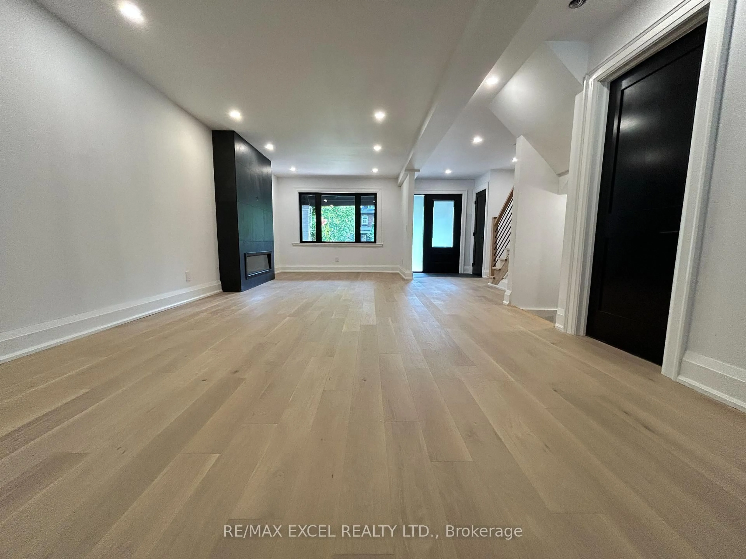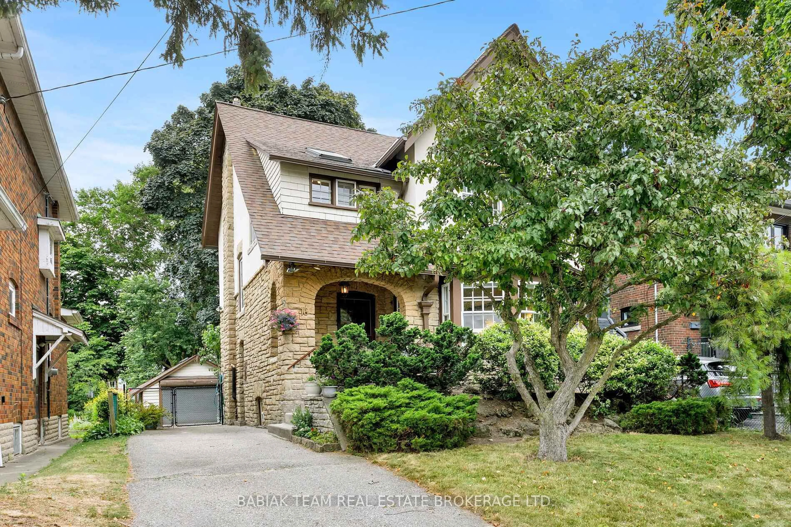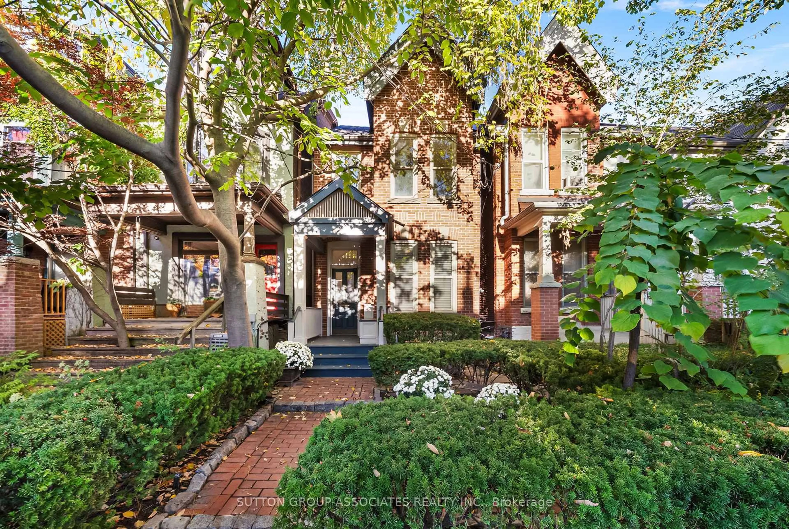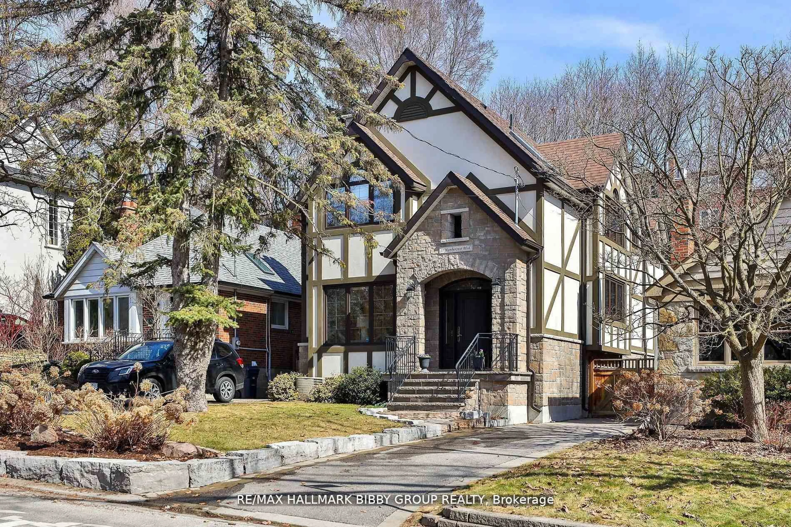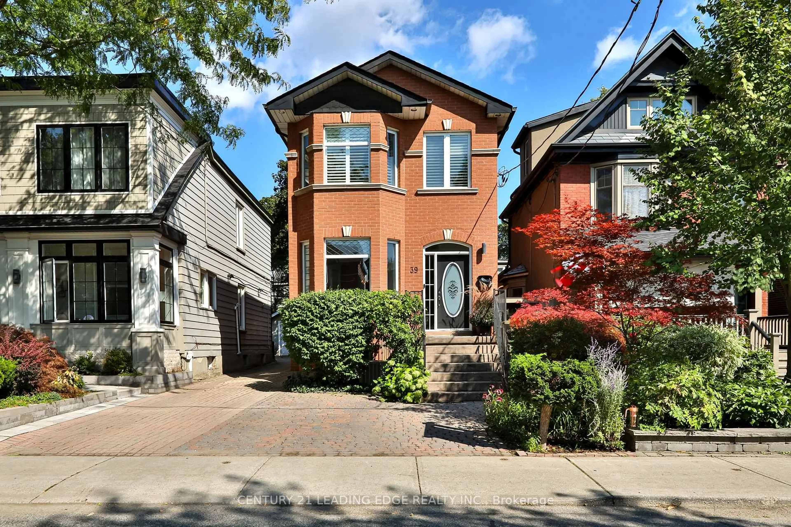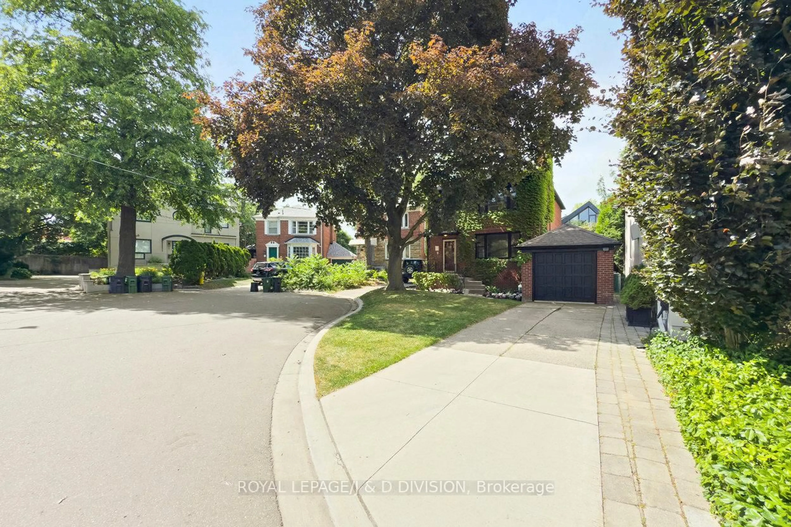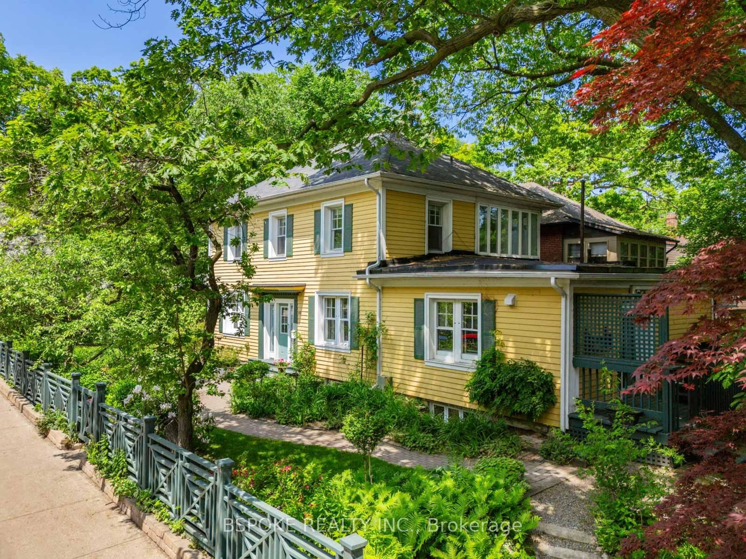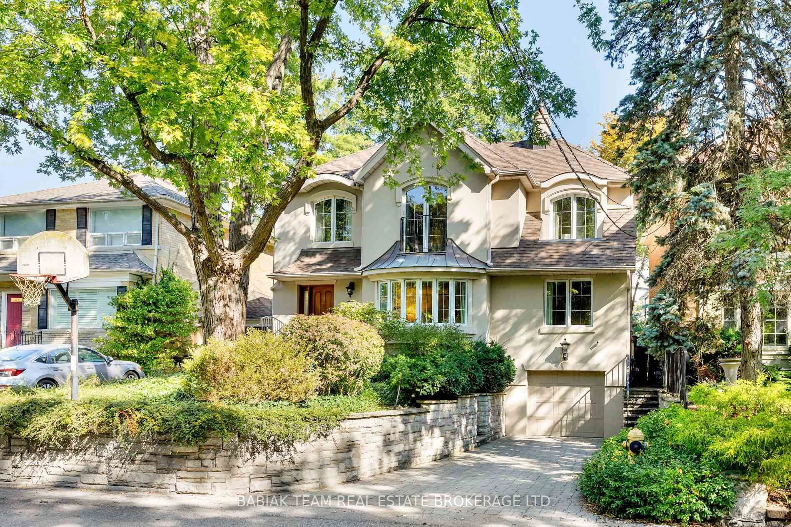SPECTACULAR NEWLY CUSTOM BUILT 3 STOREY CENTRE HALL LOCATED IN PRIME SWANSEA. PRIVATE DRIVE & GARAGE. VERY SPACIOUS SUN FILLED HOME WITH MANY UPGRADES. 4 BEDROOMS & 5 LUX BATHROOMS. GRAND FAMILY ROOM/LIVING ROOM, 9' CEILINGS & W/OUT BALCONY. HARDWOOD FL T/OUT, MANY POT LIGHTS, HUGE WINDOWS. GLASS RAILINGS & STAIRCASE W/CATHEDRAL CEILING. DINING ROOM COMBINED W/ SITTING AREA WITH WOOD STOVE & COMBINED W/OPEN DESIGNER CHEF'S KITCHEN W/GRANITE COUNTERS, CENTRE ISLAND W/BREAKFAST BAR, TRAVERTINE HEATED FLOORS & WALK OUT DECK TO FULLY FENCED FABULOUS BACKYARD & BRICK GARAGE W/LARGE WINDOWS & HEATED DRIVEWAY; EASY SUMMER HOUSE. SPACIOUS MASTER W/4 PC ENSUITE, WALK-IN CLOSET & SITTING AREA. 3RD FLR: 4TH BEDROOM, 3 PC BATHROOM, LARGE CLOSET, W/OUT TO THE ENORMOUS ROOF DECK W/PANORAMIC VIEWS, GAS & WATER OUTLETS. FINISHED BASEMENT W/WALK UP TO BACK YARD. LARGE REC ROOM COMBINED W/GYM, ABOVE GRADE WINDOWS; HEATED FLOORS, POT LIGHTS; STONE WALL, CUSTOM SHELVES, CLOSETS, 3 PC BATH,KITCHEN, OFFICE & COLD ROOM.
Inclusions: Bluestar Six Burner Gas Stove, Franke Exhaust Hood, Fisher & Paykel Dishwasher, KitchenAid Fridge. Fridge and Stove (Basement kitchen). Maytag Washer & Dryer(Basement). Electrical Light Fixtures, Window Covers/Blinds (Hunter Douglas). Upgd/Feature:Spray foam Insulation
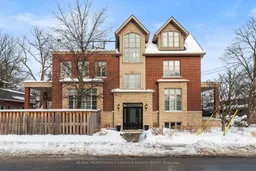 50
50

