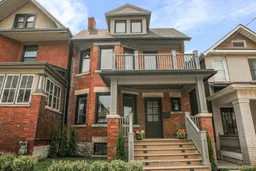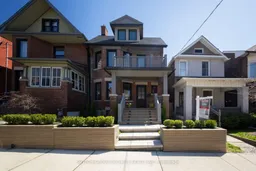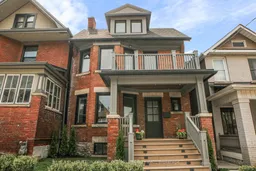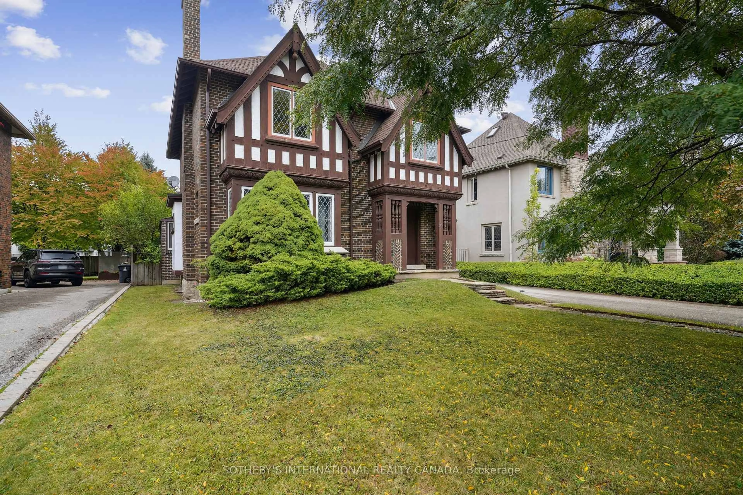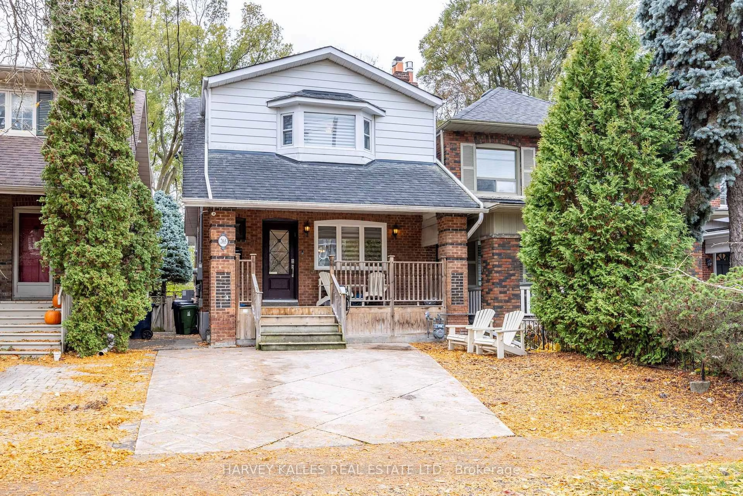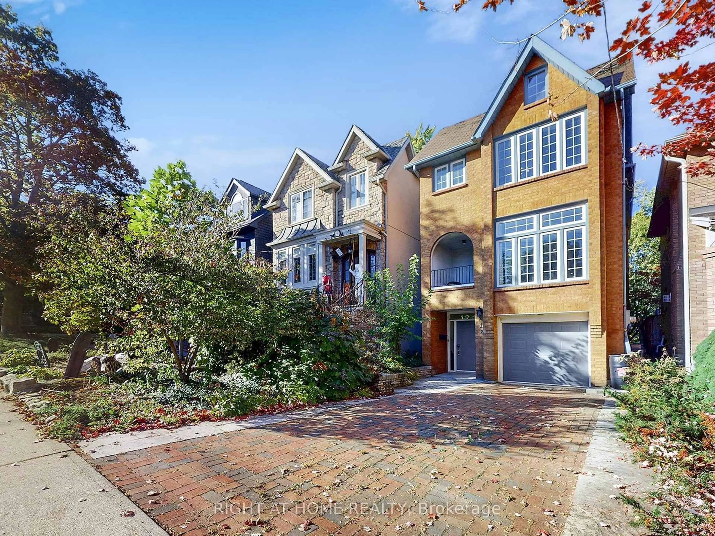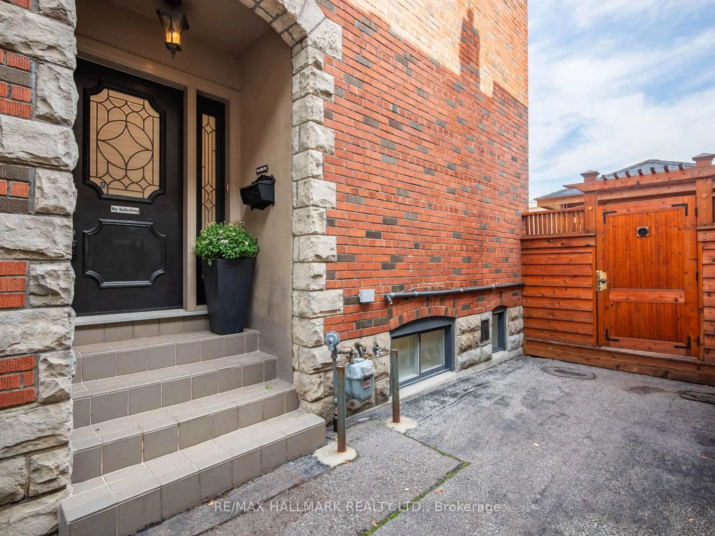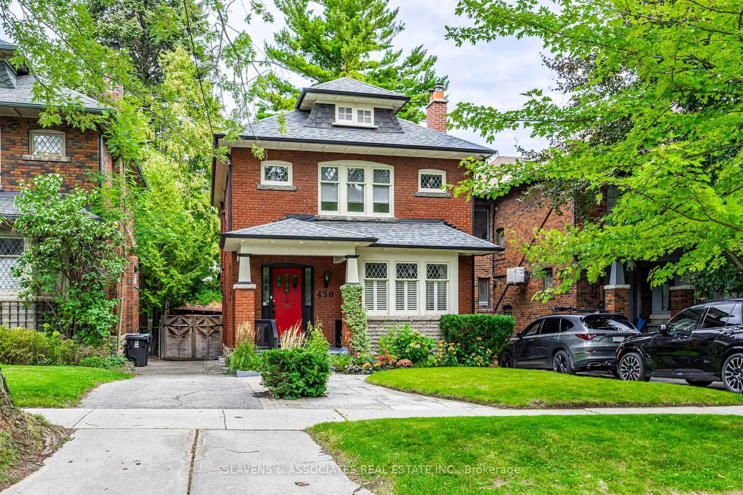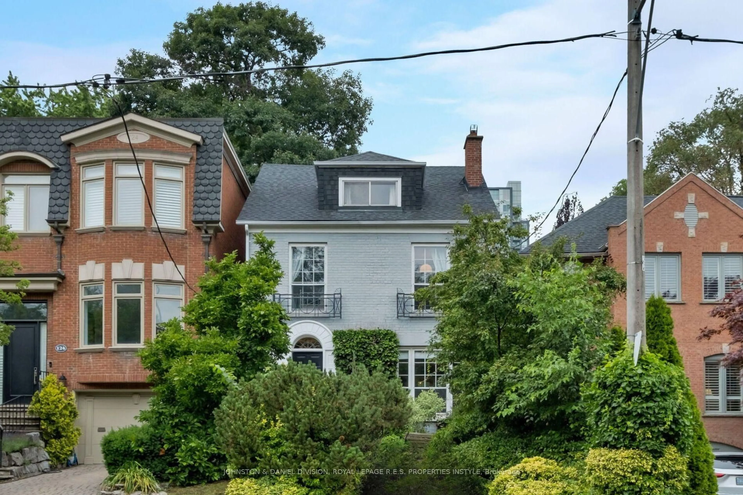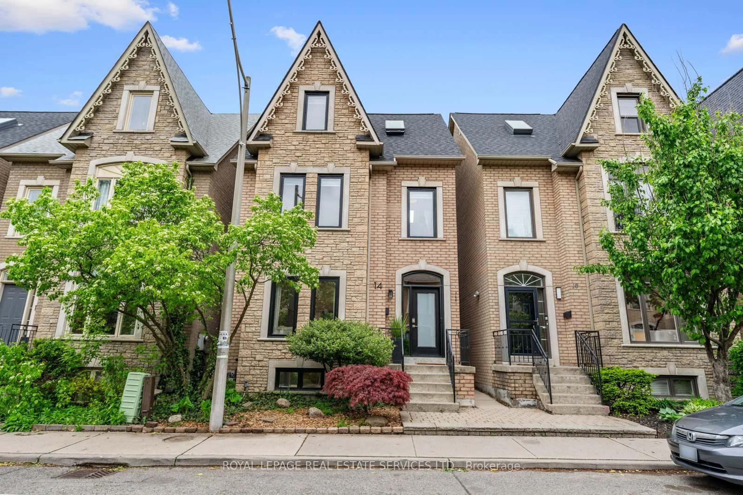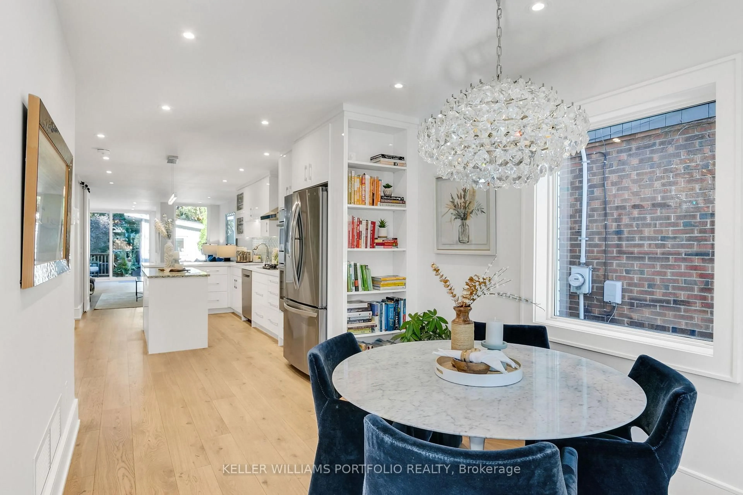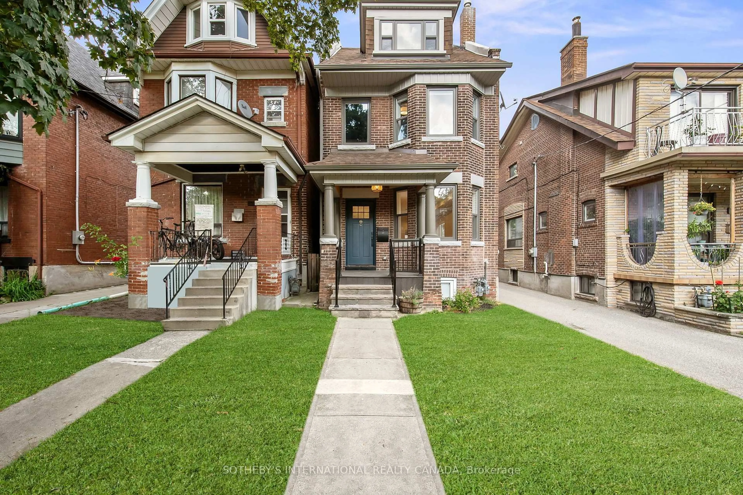The Exquisite 3-Storey Detached Family Home Located In The Heart of Roncesvalle Village! This Modern Contemporary Urban Retreat Is Where The Luxury Sophistication Is Blended With Classic Charm&Unparalleled Craftsmanship&Finishes Throughout.Masterfully Remodeled&Rebuilt From Top To Bottom Offering 4+1 Bedrooms, 5 Bathrooms And 3504 Sq Ft Of Total Finished Living Space.The Expansive Open-Concept Main Floor Layout Creates Effortless Flow Between The Spaces Featuring Large Living Room With Entertainment Wall With Gas Fireplace Creating Warm&Welcoming Atmosphere,Flowing Into Centrally Positioned Dining&Chefs Dream Custom Built Kitchen Equipped With All The Bells&Whistles,Ceasarstone Counters,High-End Appliances&Extra Large Island For Kids Homework,Casual Dining or Entertaining.This Open Concept Layout Seamlessly Connects Indoor& OutdoorLiving With Fully Retractable Doors To A Large Private Deck Perfect For Entertaining&Relaxing.The Second Floor Offers Two Bright&Generous Size Berooms Both With Walk-In Closets And Luxury 5-Pc Bath W/Large Soaker Tub,Walk-in Shower&Custom Double Vanity. Including Primary Retreat Complete With Extra Large Walk-In Closet Featuring Window& Custom Buit-ins,Large Ensuite W/Heated Floors&Custom Vanity,Walk Out To A Private Balcony. The Third-Floor Boasts Two Additional Bedrooms,4 Pc Bath&Family/Rec Room Featuring Large Window&Glass Doors Flooding The Space With Natural Light&Leading To A Private Deck Overlooking Backyard&Lake. Finished Basement Has A Separate Entrance And Features One Bedroom&One Bath Unit&Laundry, Could Be Used As Additional Living Space Or Could Be Rented Out For Additional Income.Rare Three-Car Parking Wired For EV Charger&Professionally Landscaped Grounds.Laneway House Eligibility Up To 1,722 sqft.This Exceptional Property Offers A Lifestyle Of A True Comfort, Style And Convenience.Stroll To The Lake or High Park And Famous Roncy's Cafes&Cozy Boutiques.Min To Gardiner,Downtown&TTC.Ideal Location&Provides Versataile Options!
Inclusions: Truly A Wonderful Home! All Existing Appliances, Elf's and Window Coverings & Blinds. Excluding Tenants Belongings. See Attachment For A Full List Of Upgrades, Inclusions & Exclusion.
