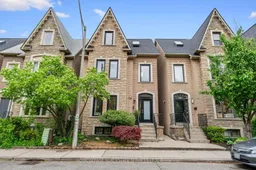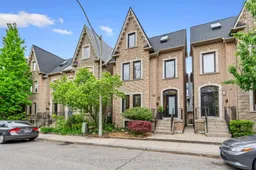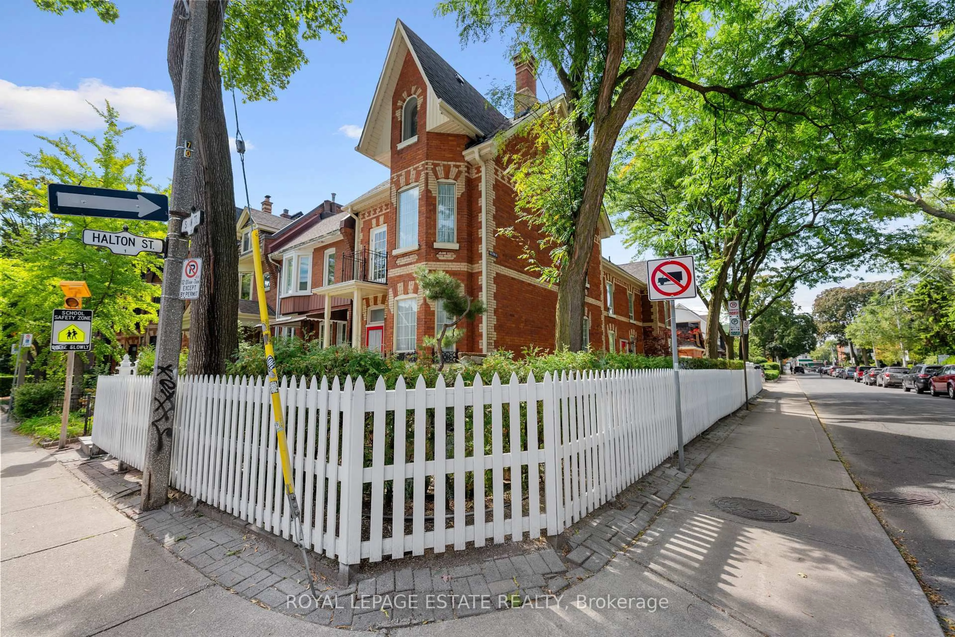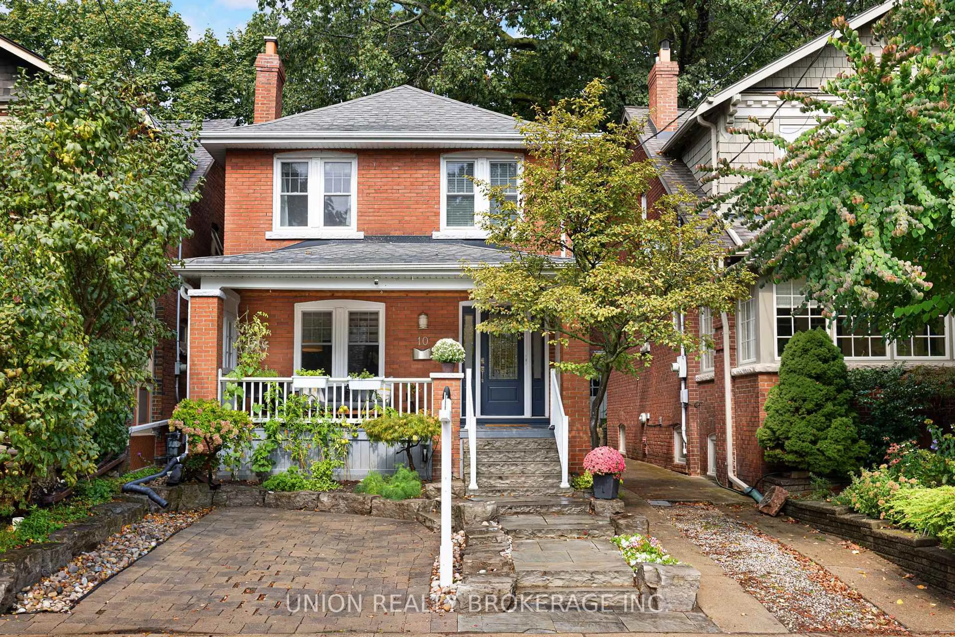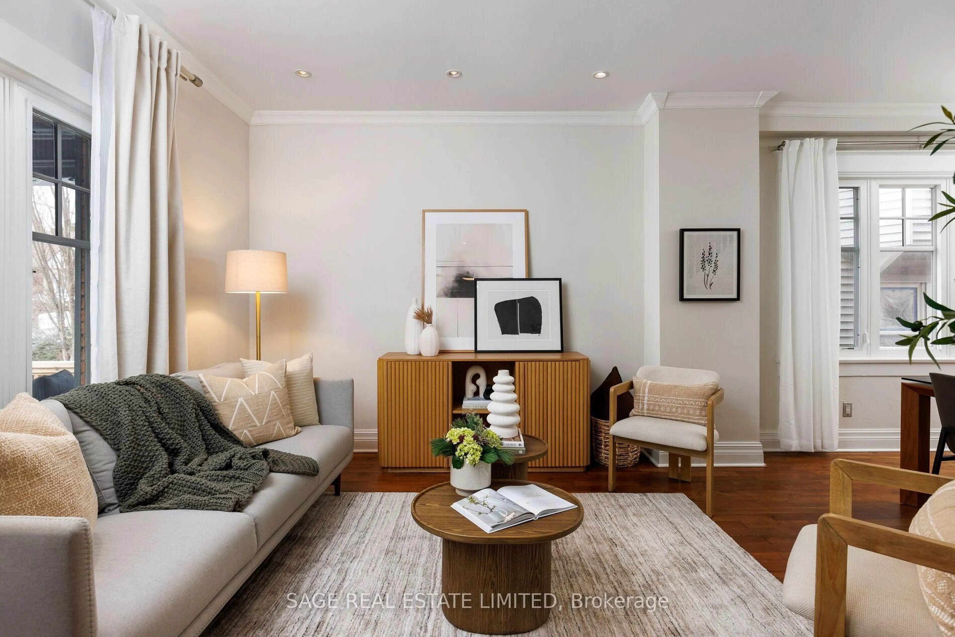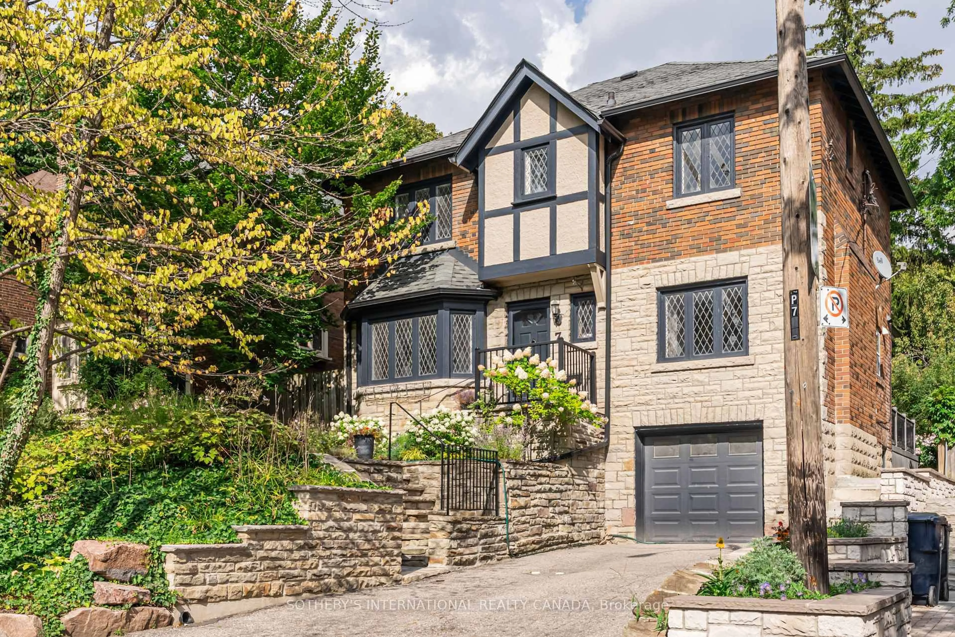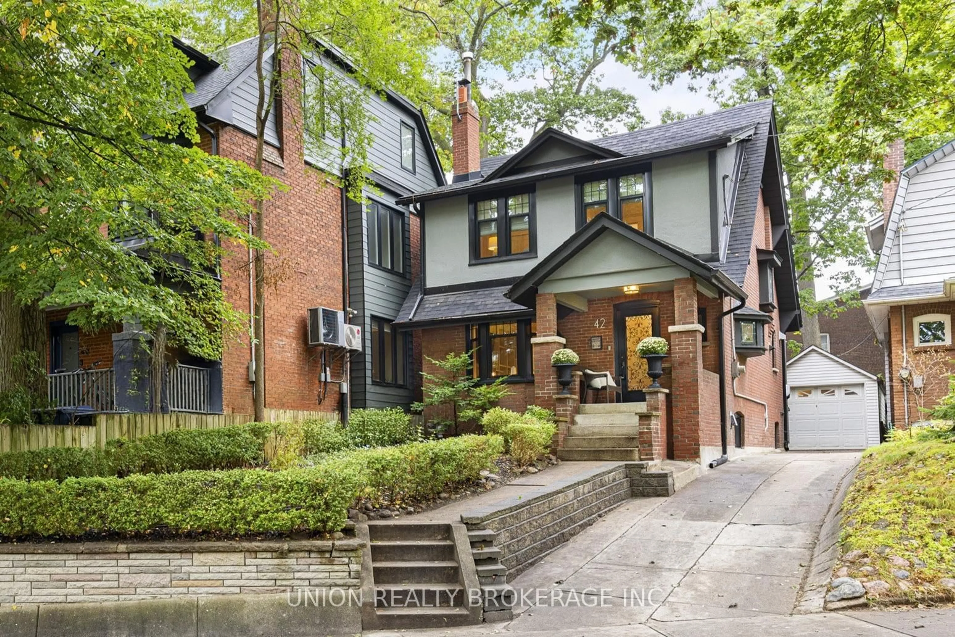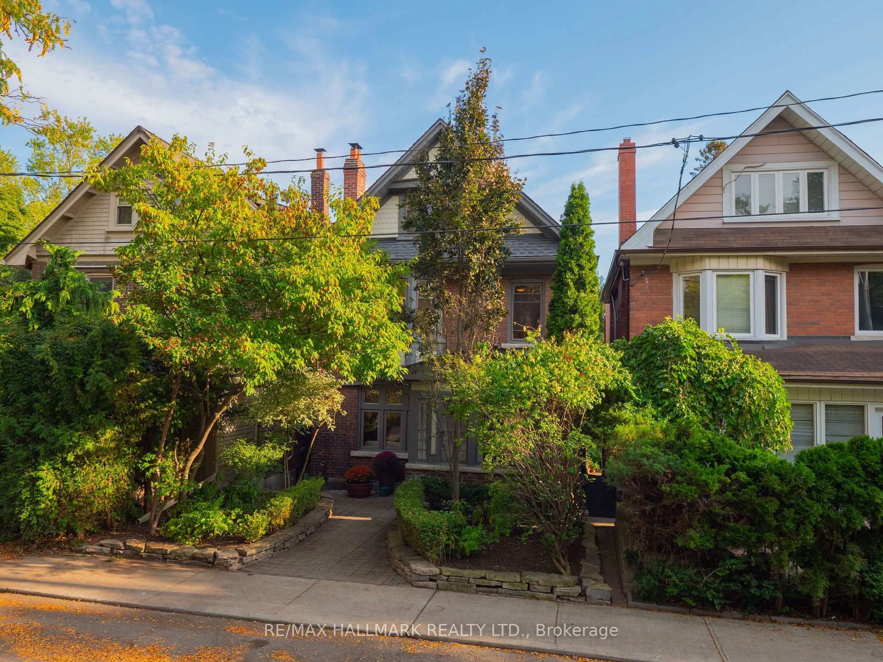Welcome to this designer-renovated home in an exclusive enclave of Roncesvalles. Surrounded by historic architecture, this Victorian-inspired residence stands out. Built in 1999 and exquisitely reimagined in 2020, this 2,651 sq ft detached home flawlessly blending classic character with contemporary luxury. The main floor makes a striking first impression with its open, airy layout and rich textures. The living room is centred around a gas fireplace with black marble surround, flanked by custom floating shelves and built-in cabinetry. The dining area seats eight easily; perfect for memorable evenings with friends and family. The chef's kitchen is a design-forward dream, featuring Caesarstone counters, sleek two-tone cabinetry, marble backsplash, and generous centre island with seating for 4. High-performance appliances include a Jenn-Air gas range, paneled refrigerator, BOSCH dishwasher, microwave drawer, and bar fridge. A coffee station, prep sink, and under-cab. lighting add function and flair. French doors open onto a lush, landscaped backyard/patio, creating effortless indoor-outdoor entertaining. A powder room and custom entryway bench with coat storage complete this level. Upstairs, discover 4 sun-filled bedrooms and 2 full bathrooms. The top floor is an extraordinary primary suite with soaring vaulted ceilings, skylights, closets, and a luxurious 4-piece ensuite with double vanity. Step out to your expansive rooftop terrace with stunning skyline views. The bsmt features high ceilings, spacious rec room, large laundry area, 4-piece bath, and cantina/cellar storage at both ends. Easy potential for a sep. suite or creative use. The fully fenced backyard connects to a private, kid-friendly street; no through traffic, just a quiet space to play and unwind. Detached garage parking and potential for a second space steps from the beloved cafes, boutiques, parks, and transit of Roncesvalles Village. its a lifestyle statement; rare, refined, and completely turnkey.
Inclusions: Jenn-Air Stove, extractor fan, paneled fridge/freezer, BOSCH dishwasher, SHARP microwave drawer, beverage fridge. Washer and Dryer. All electrical light fixtures (except dining room).
