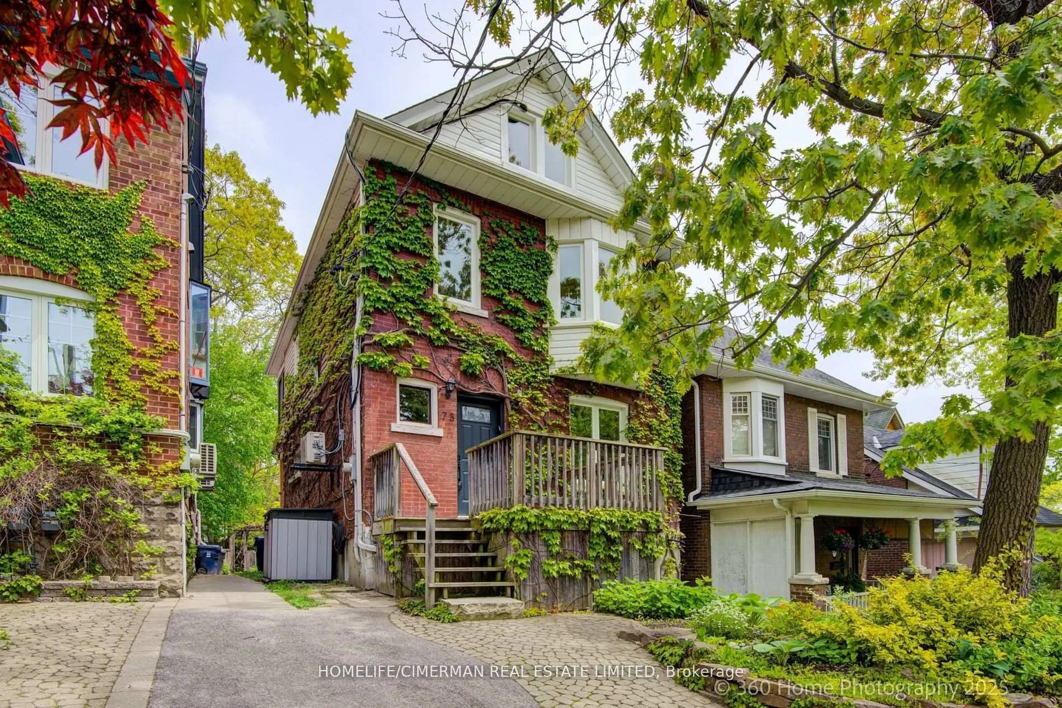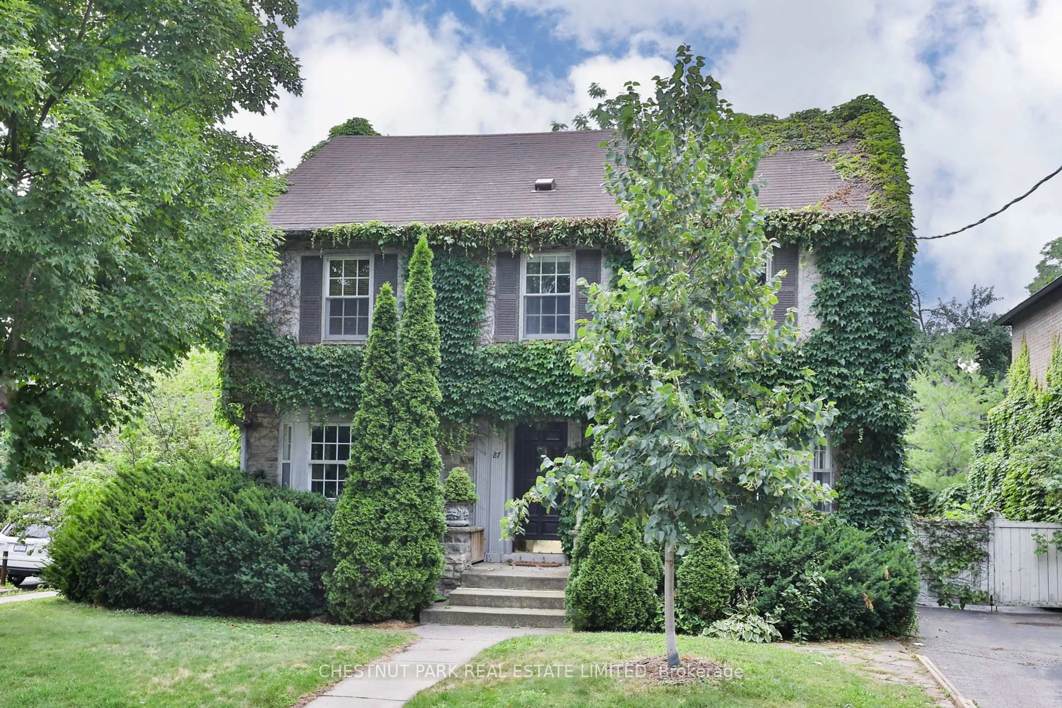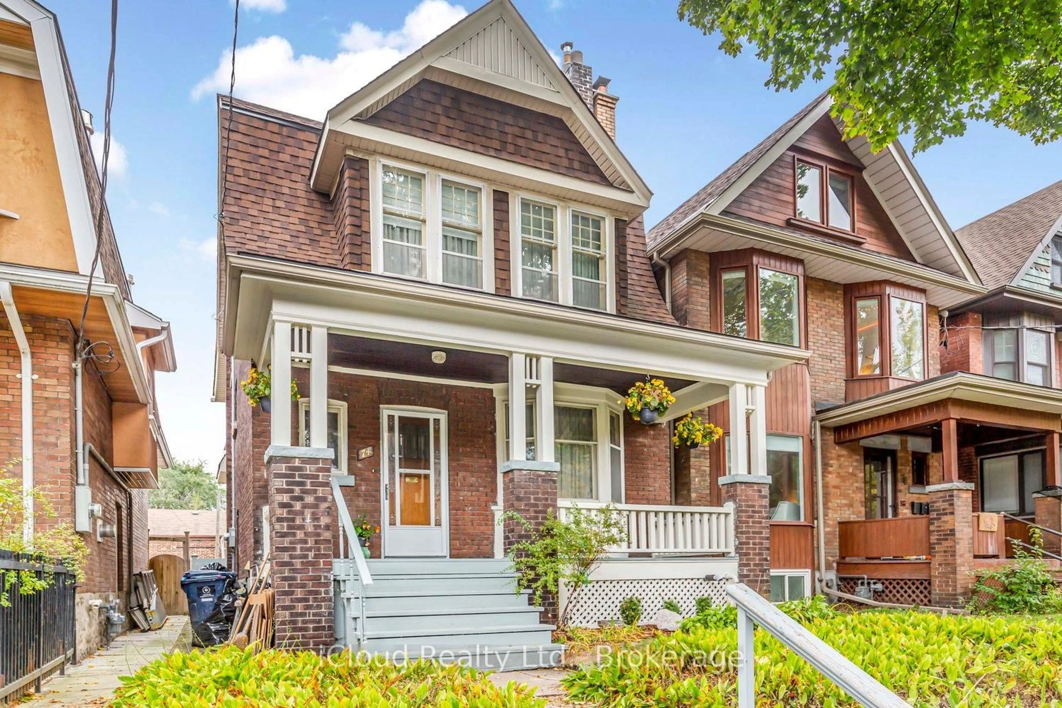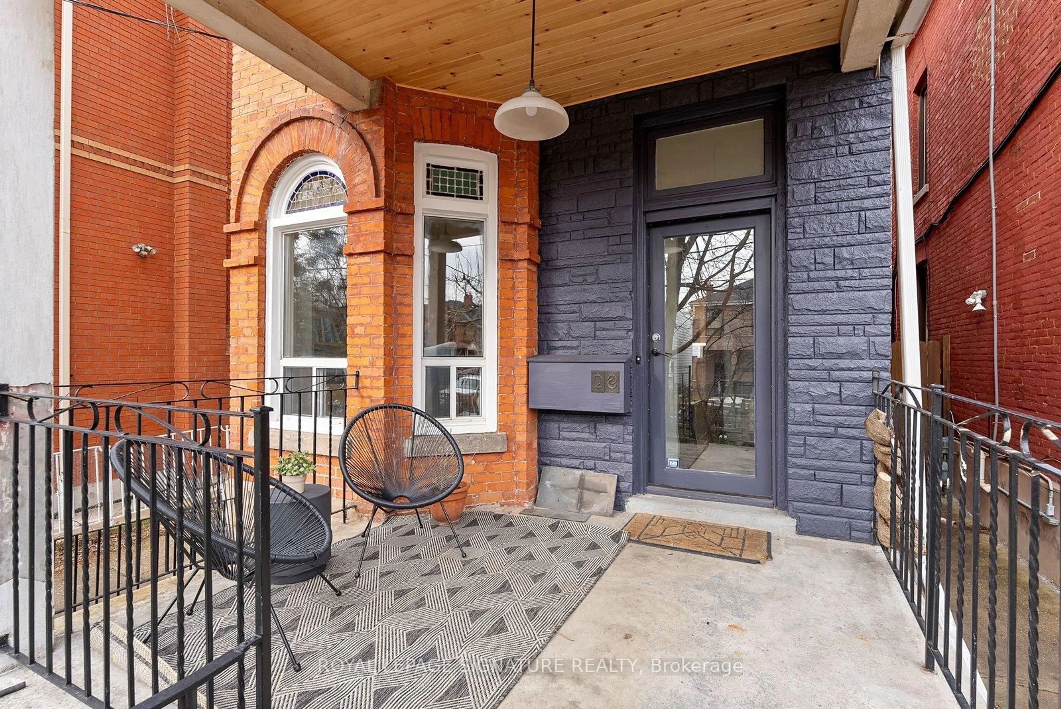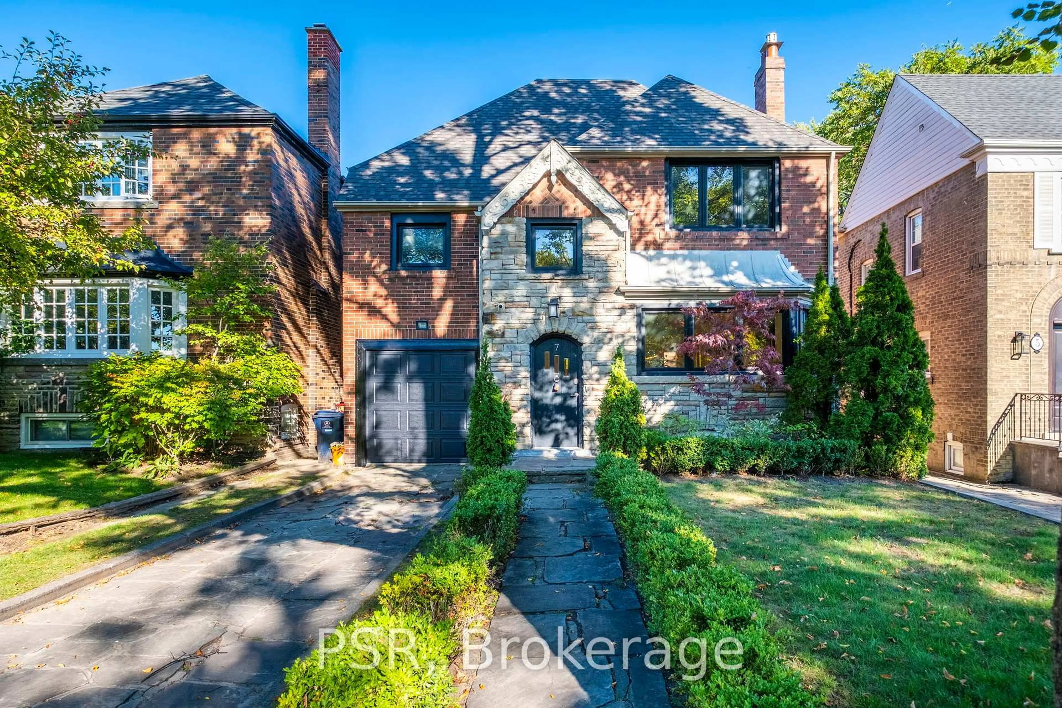Close enough to hear the waves, yet just far enough from the summer crowds. Selwood is a hidden gem few know about, but those who do, truly appreciate the perfect balance between a peaceful, secluded side street and being in the vibrant heart of The Beach. An exquisitely renovated 3+1 bedroom and 4-bathroom family home, professionally designed and constructed with an eye for detail and quality. A spacious open concept main floor featuring a stunning marble island, custom built-in bench seating in the eat-in kitchen, and smart lighting throughout. Upstairs, the generous primary bedroom features an en-suite and a cleverly designed closet that opens, built into the wall with custom cabinetry to accommodate half-length, full-length, and shoe compartments. Custom built-ins are thoughtfully placed throughout the home to keep storage neatly tucked away. Walk out to a newly landscaped, low-maintenance backyard with turf surrounded by mature trees, offering all the privacy you dream of, and a large shed providing extra storage. The separate entrance to the fully finished lower level makes it ideal for a nanny or in-law suite, with a welcoming front porch. Every detail is considered, from the putting green to the EV charger. This home is an exceptional find in one of Toronto's most sought-after neighbourhoods.
Inclusions: Panasonic Microwave, Thermador Dishwasher, Thermador dual-fuel range (gas cooktop with electric oven), Jenn-Air Double Door Fridge, LG Washer & Dryer, Frigidaire Dishwasher in Basement, Ariston Washing Machine in Basement, Kitchen Aid Stove in Basement, 10 Year Heat pump warranty, 240v ev Charging Infrastructure
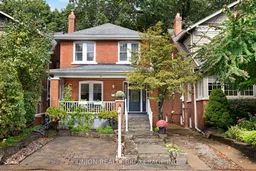 40
40

