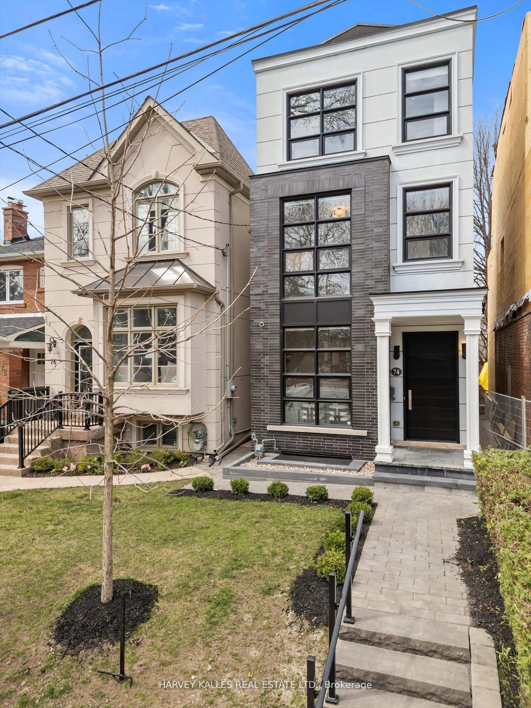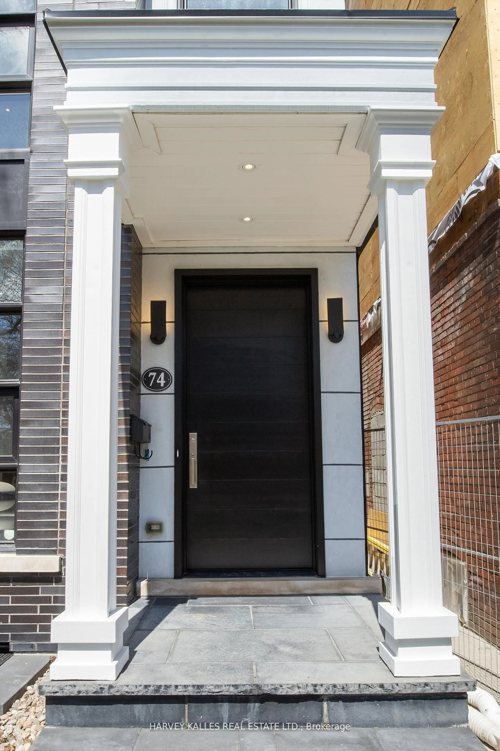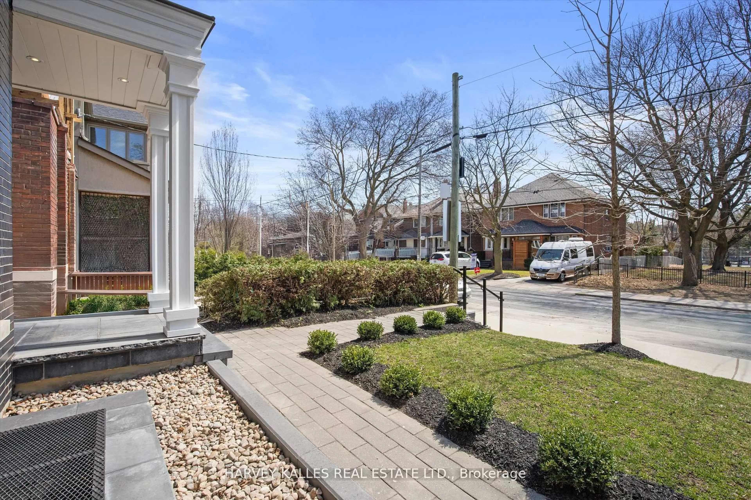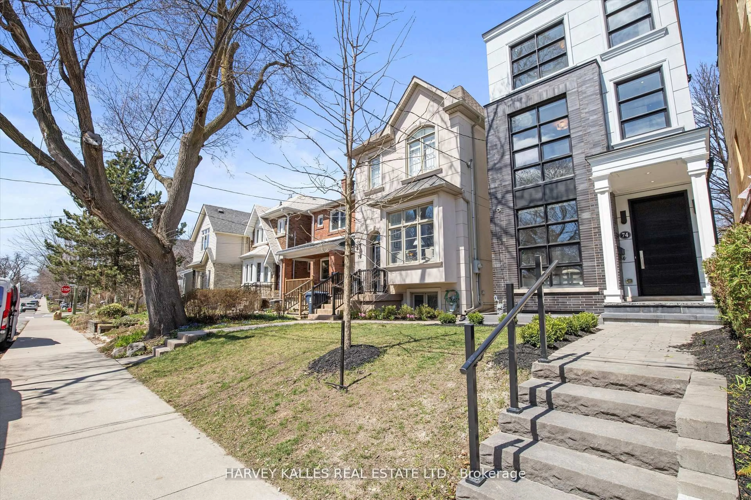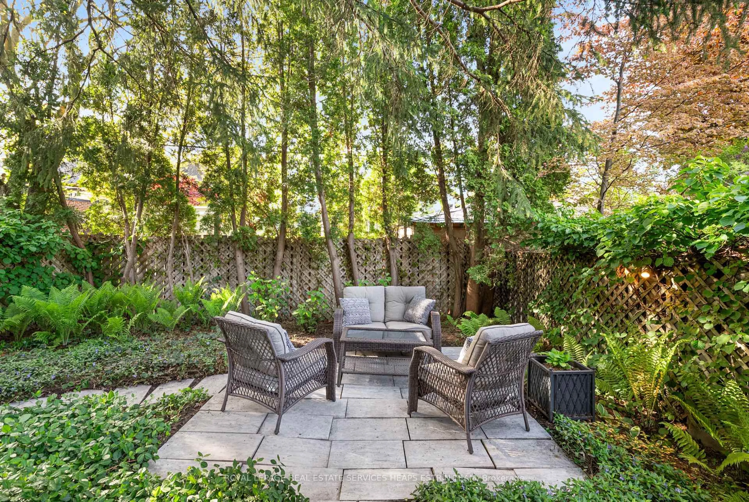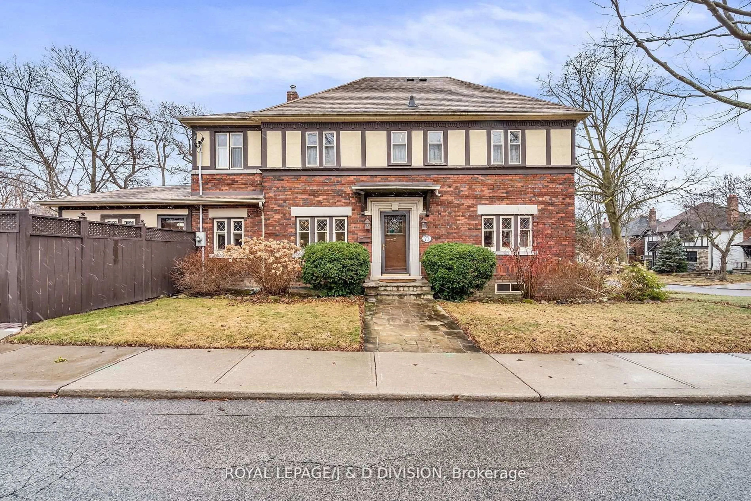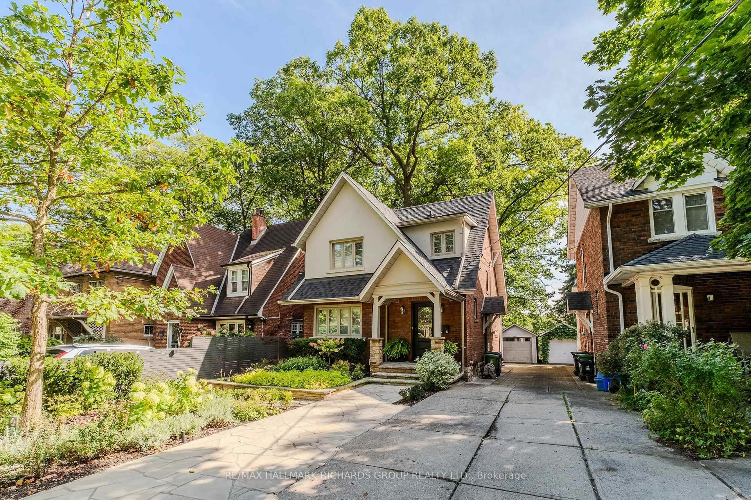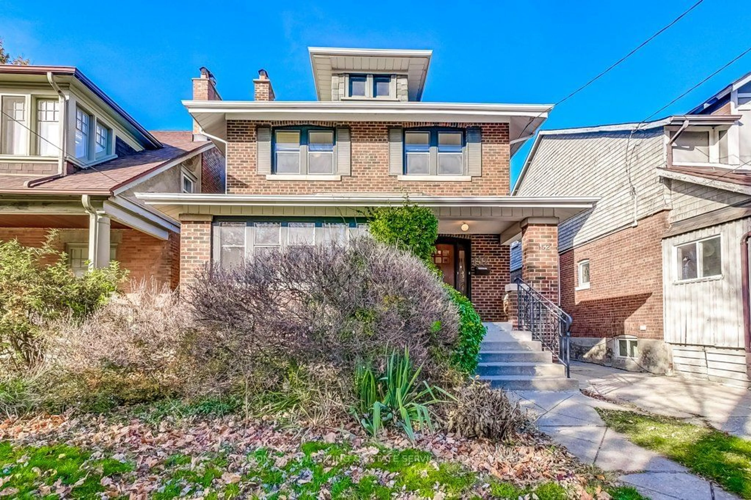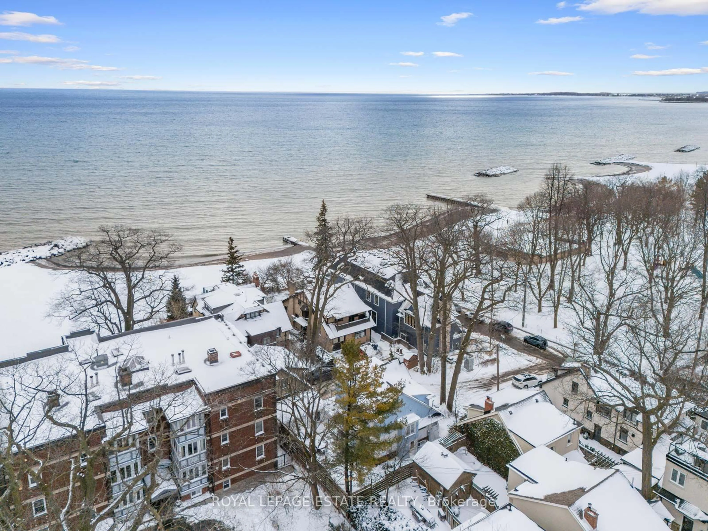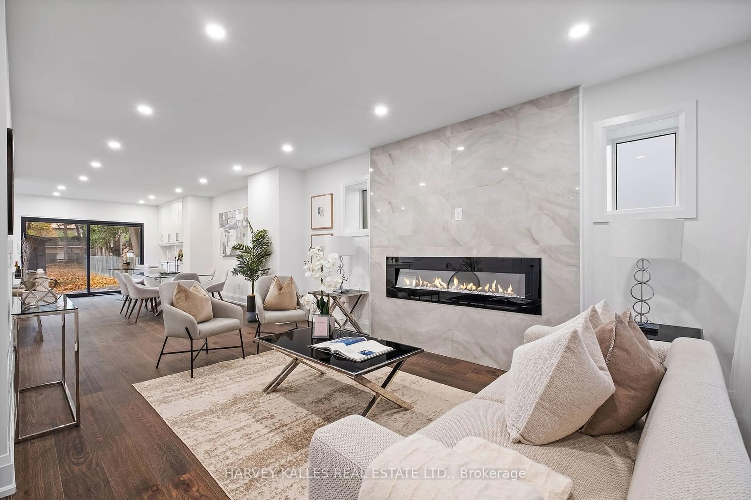74 Woburn Ave, Toronto, Ontario M5M 1K6
Contact us about this property
Highlights
Estimated ValueThis is the price Wahi expects this property to sell for.
The calculation is powered by our Instant Home Value Estimate, which uses current market and property price trends to estimate your home’s value with a 90% accuracy rate.Not available
Price/Sqft$1,209/sqft
Est. Mortgage$11,535/mo
Tax Amount (2025)$12,453/yr
Days On Market8 days
Total Days On MarketWahi shows you the total number of days a property has been on market, including days it's been off market then re-listed, as long as it's within 30 days of being off market.73 days
Description
Modern Elegance Meets Prime Location in Lawrence Park North Experience contemporary luxury in this stunning, custom-built home nestled just steps from vibrant Yonge Street and the subway station. Located in one of Toronto's most sought-after neighbourhoods, this fairly new modern residence blends impeccable design with comfort and functionality for todays urban family. Step inside to soaring 11-foot ceilings on the main level, brand new designer paint, and rich hardwood flooring throughout. The elegant open-concept layout is ideal for entertaining, featuring a spacious living and dining area that flows seamlessly into a gourmet kitchen outfitted with stainless steel appliances, a striking marble island perfect for casual meals, and an inviting family room that opens onto a beautifully landscaped backyard. Upstairs, you'll find a serene primary retreat complete with spa-inspired ensuite and custom built-in closets, plus three generous bedrooms spread across the second and third floors offering privacy and space that's perfect for families with children. The fully finished lower level includes a large recreation area, a private nanny/in-law suite, and a stylish 3-piece bathroom. Located within the top-rated Lawrence Park School District, surrounded by best private schools this home is just steps from the subway station, boutique shops, charming cafés, fine dining, and lush green spaces including parks and ravines. All window blinds, designer lighting fixtures, and stainless steel appliances are included, making this a true turnkey opportunity. Bonus: The laneway offers exciting potential to build an additional suite ideal for extended family, guests, or rental income.
Upcoming Open Houses
Property Details
Interior
Features
Main Floor
Living
3.25 x 3.43hardwood floor / Window Flr to Ceil / O/Looks Park
Dining
2.9 x 3.23hardwood floor / Open Concept
Kitchen
4.11 x 3.68hardwood floor / Marble Counter / Stainless Steel Appl
Family
4.62 x 4.8hardwood floor / Large Window / O/Looks Backyard
Exterior
Features
Parking
Garage spaces 1
Garage type Detached
Other parking spaces 0
Total parking spaces 1
Property History
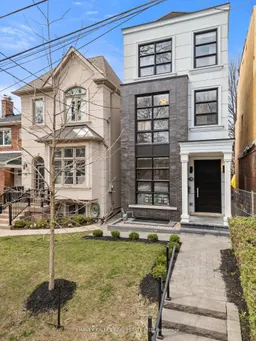 41
41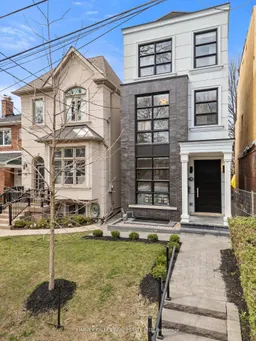
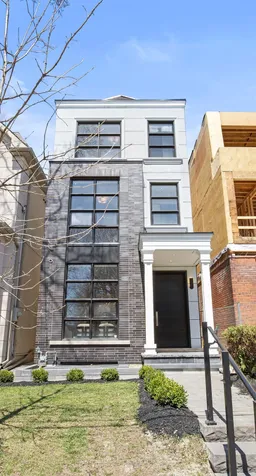
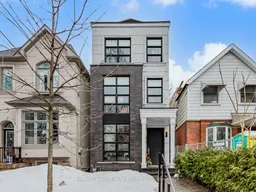
Get up to 1% cashback when you buy your dream home with Wahi Cashback

A new way to buy a home that puts cash back in your pocket.
- Our in-house Realtors do more deals and bring that negotiating power into your corner
- We leverage technology to get you more insights, move faster and simplify the process
- Our digital business model means we pass the savings onto you, with up to 1% cashback on the purchase of your home
