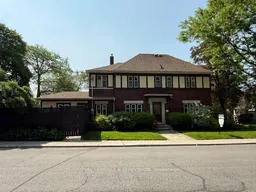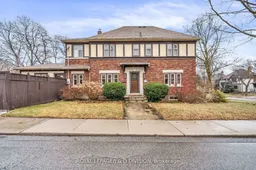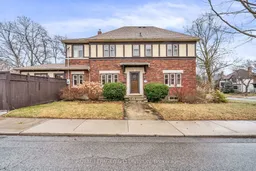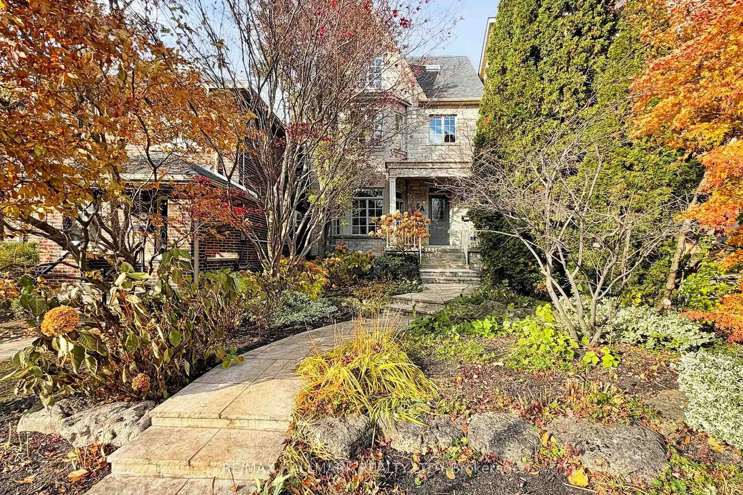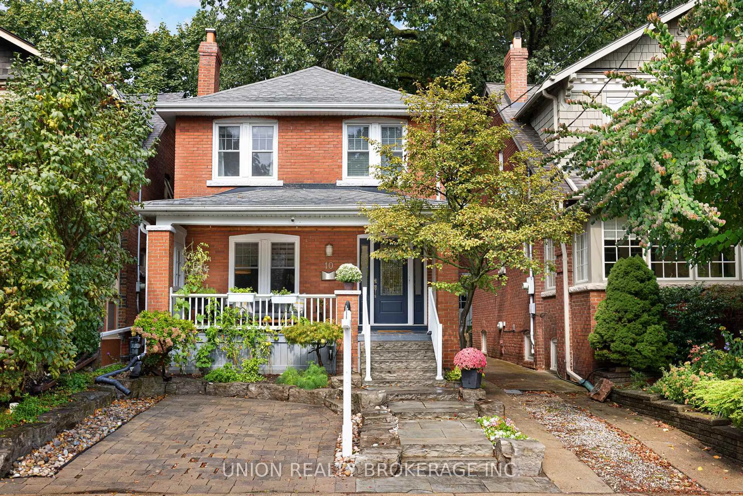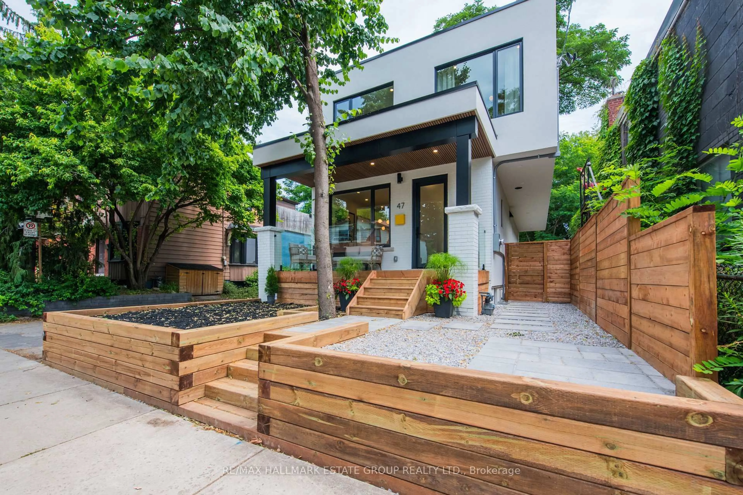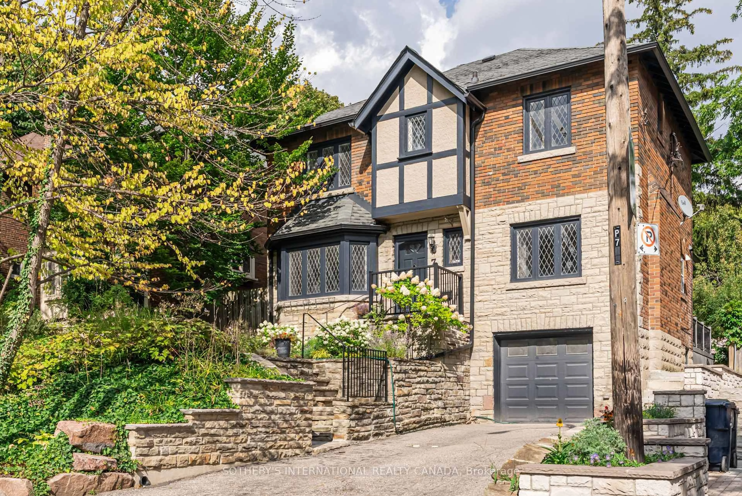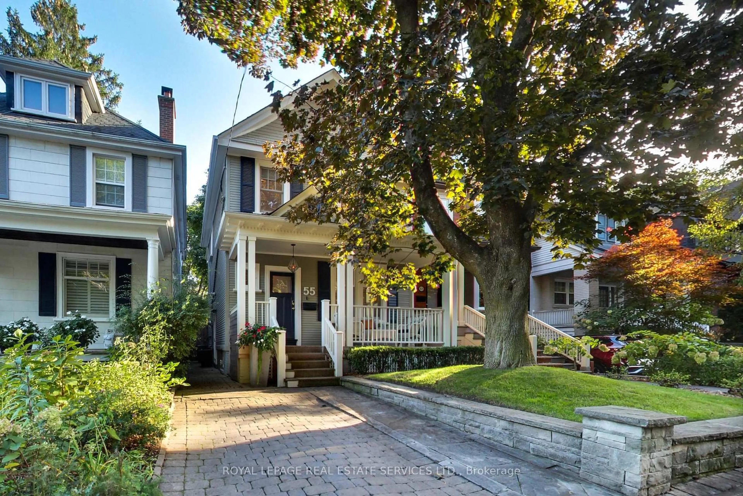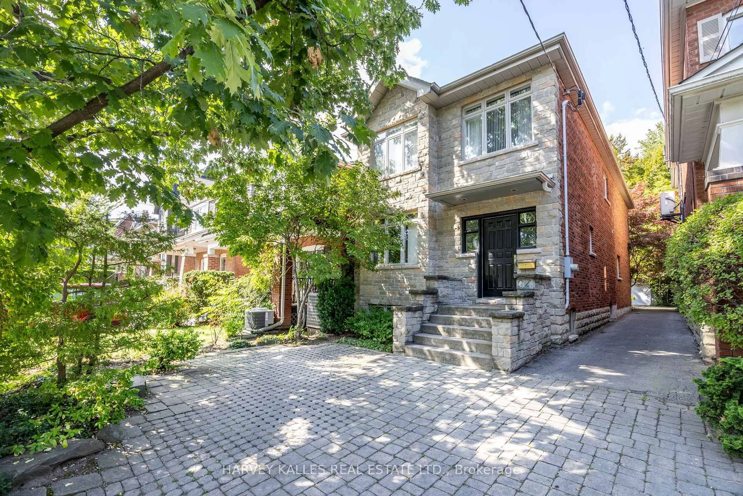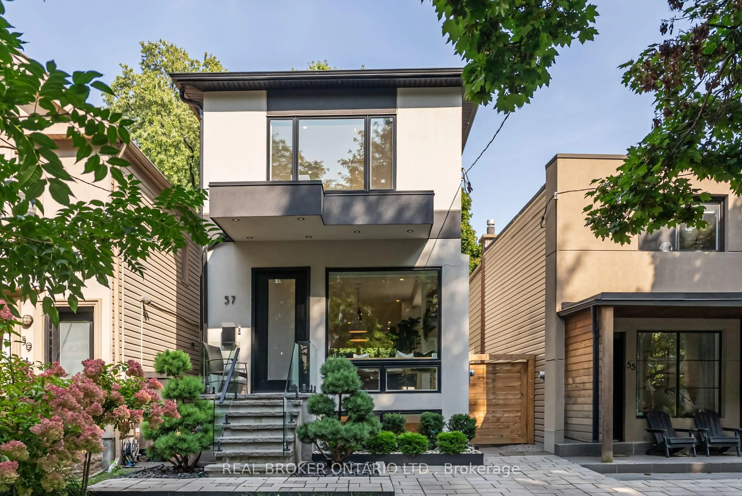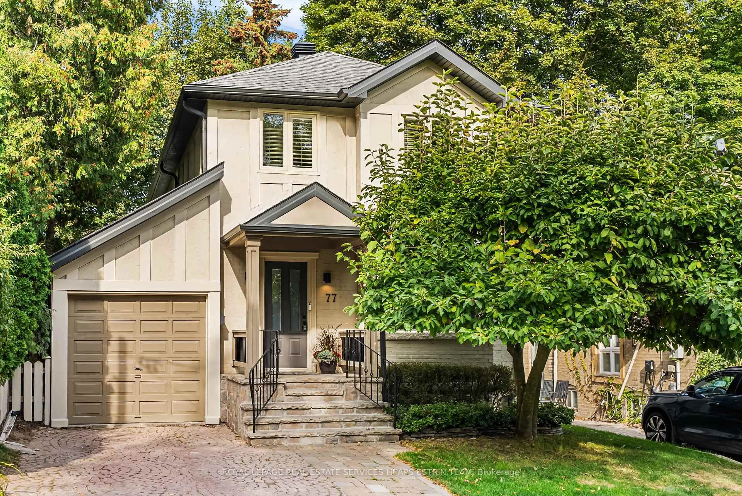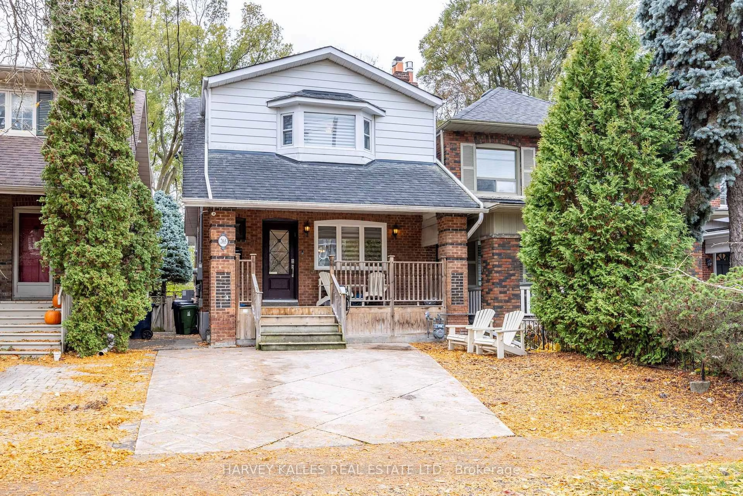Top 10 Features of This Home: 1. Prime Location: Reside in the prestigious Chaplin Estates/Forest Hill neighbourhood where you can access pretty much everything you need by foot just minutes away. 2. Spacious Living: Over 3,000 sq ft of finished living space w/ elegant finishes, including: Leaded doors and windows, classic wood trim, a charming wood-burning fireplace & beautiful wainscoting reflecting timeless design of a bygone era. 3. Family-Sized Kitchen: A standout kitchen featuring: Ample prep & storage space, huge garden-facing windows, a large pantry ideal for culinary enthusiasts & a main floor laundry closet in the pantry. 4. Cozy Family Room: Combined with the kitchen, you can keep an eye on the kids while preparing dinner. 5. Generous Bedrooms: Upstairs, find three spacious bedrooms: Principal suite with ensuite bathroom & walk-in closet A second bedroom with a tandem room, & a spacious third bedroom, all with large closets. 6. Versatile Lower Level: Renovated into a 1- or 2-bedroom apartment w/ over 1,200 sq ft of living space (separate entrance); ideal for rental income (~$2,100/month) or simply use to meet your family exacting needs. 7. Expansion Potential: Take advantage of Committee of Adjustment Approval to expand the main floor family room customize your living space! (Alt floor plan concepts available) 8. Additional Lot Features: Benefit from approx. 10' of additional city-owned frontage around the parameter of the property for a generous 40' lot with a double-wide driveway & 1 car garage conveniently located across from Oriole Park School. 9. Convenient Access: Walk to shopping & dining along Eglinton Avenue. Easy access top public and private schools, 10. Proximity to New LRT Station: Enjoy a new LRT station just minutes away for easy commuting. In Summary: This home blends classic design with modern amenities, making it an ideal choice for urban families seeking a home in a premium location & offers a spacious canvas for their dream home.
Inclusions: Fridge (2), induction stove, dishwasher (2), washer (2), dryer (2), microwave (2), stove.
