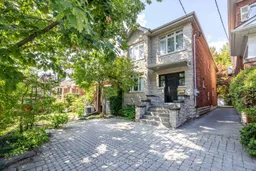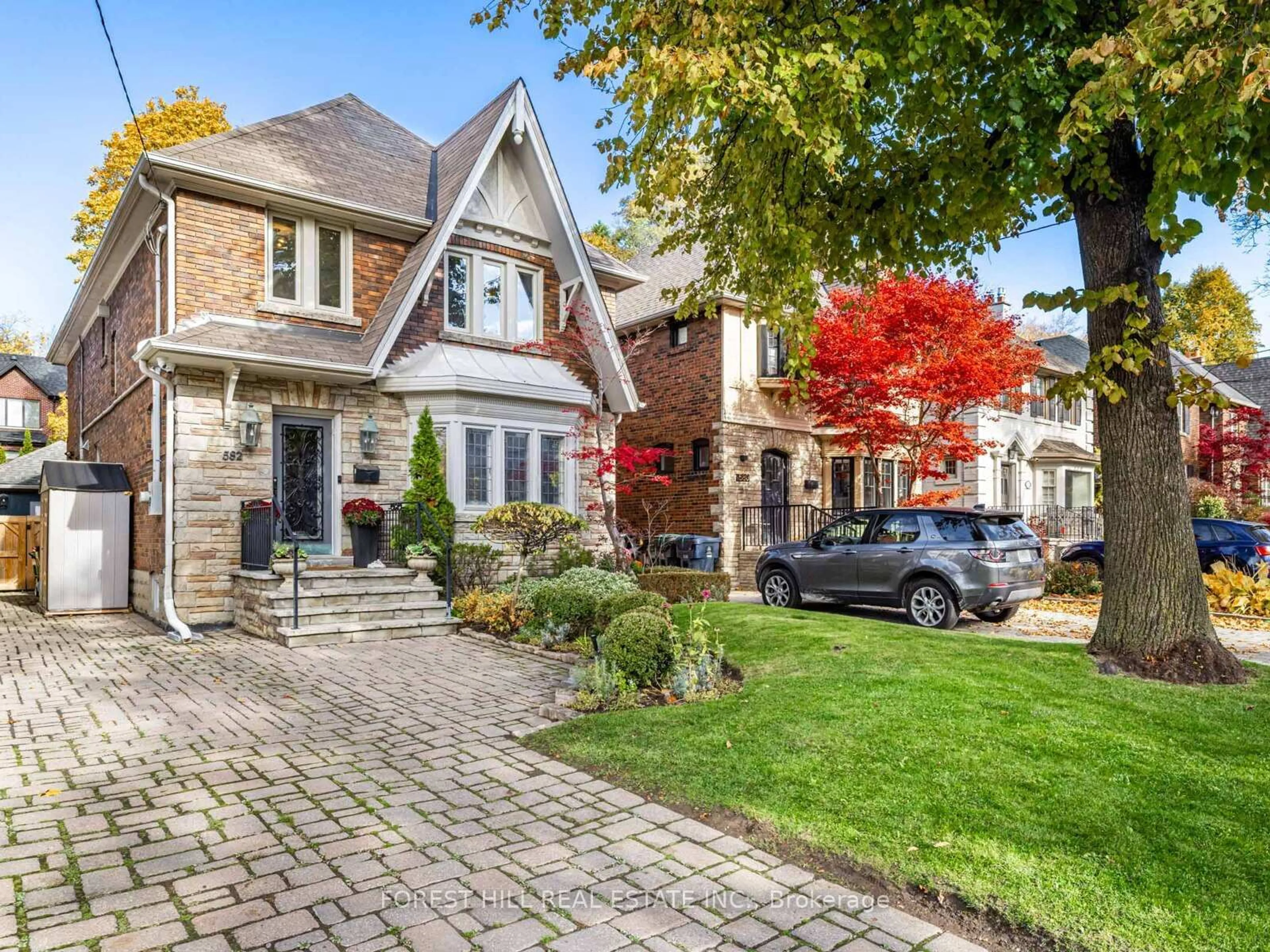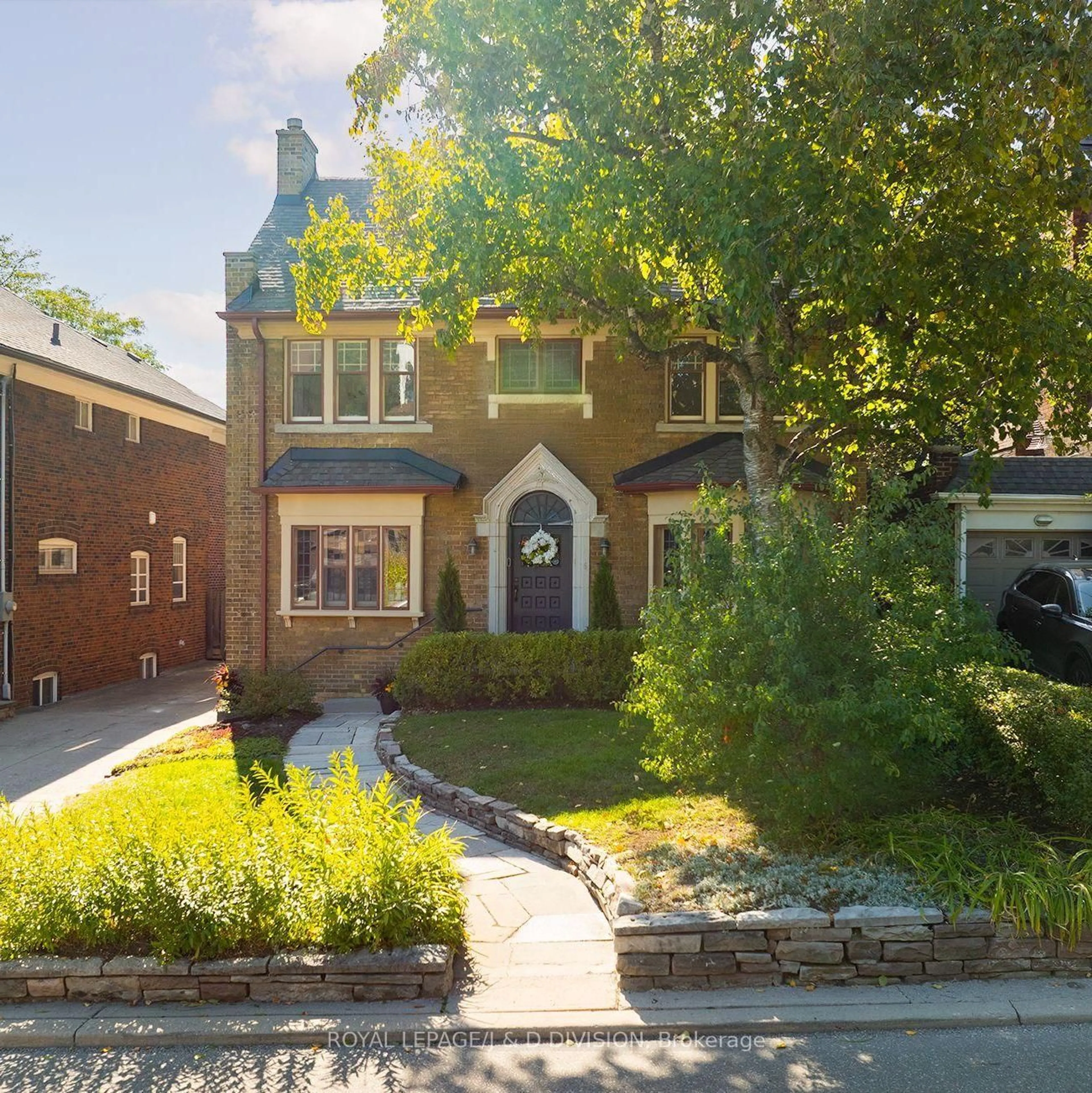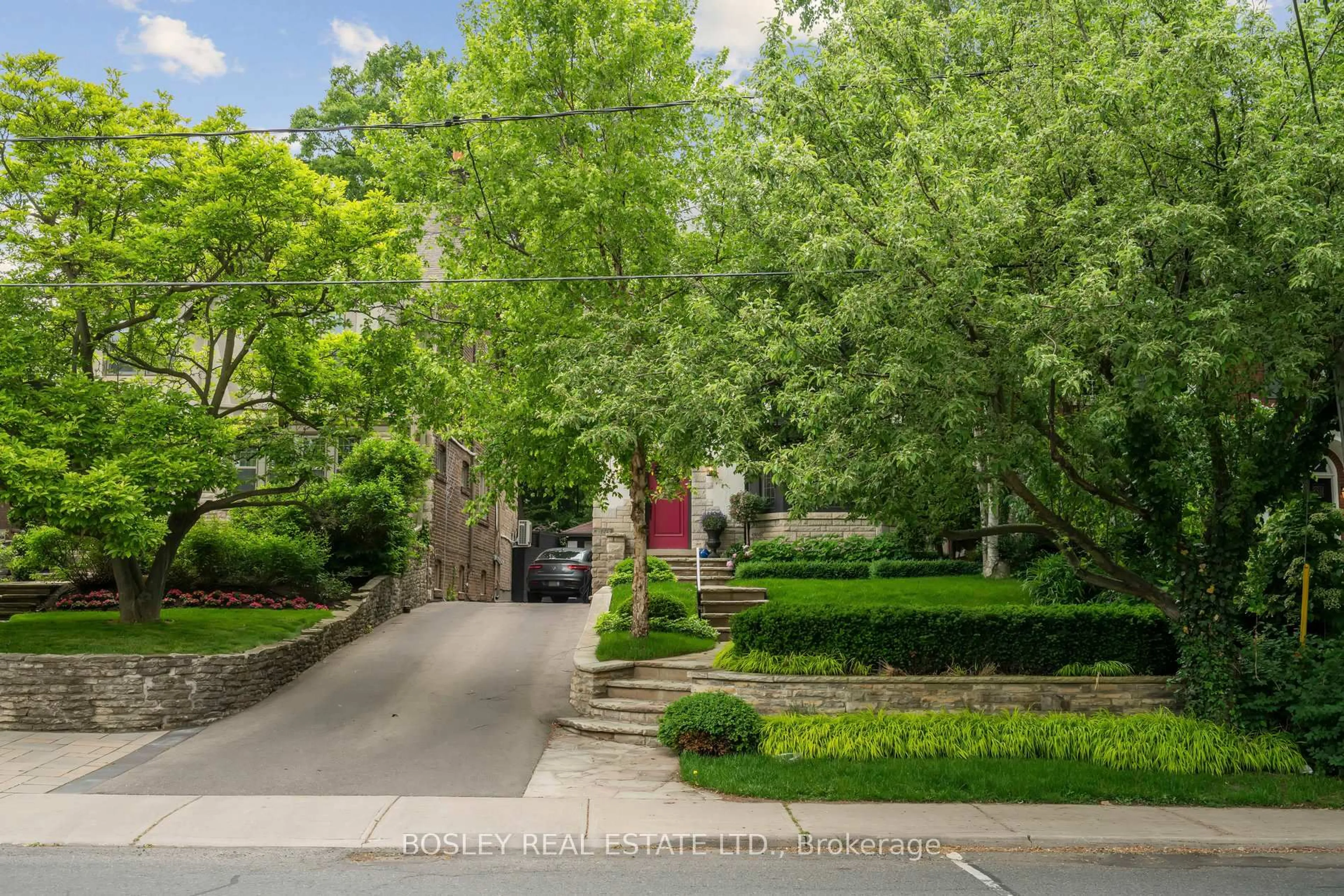Welcome to 94 Melrose Avenue, ideally situated in the Goldilocks zone of Bedford Park--just steps to John Wanless Junior Public School, Blessed Sacrament Catholic School, and Lawrence Park Collegiate Institute, with Yonge Street amenities and the subway only a short stroll away. This coveted location offers the perfect balance of family convenience and urban lifestyle. Extensively renovated in 1996 with a substantial three-level addition, this 4+1 bedroom, 4 bathrooms home offers over 3,300 square feet of total living space on an extra-deep 25' x 150' ft lot. The main floor features generous principal rooms with hardwood floors, a wood-burning fireplace, and a bright family room that walks out to the deck and landscaped backyard. The updated kitchen is equipped with Sub-Zero, Thermador, and Bosch appliances, complemented by a breakfast area and bar seating for everyday living and entertaining. Upstairs, the spacious primary suite includes a walk-in closet and 5-piece ensuite, while three additional bedrooms and a skylit bathroom provide flexibility for a growing family. The finished lower level with high ceilings extends the living space with a recreation room, office with fireplace, fifth bedroom, bathroom, laundry, and ample storage. A mutual driveway with legal front pad parking and a detached garage completes this thoughtful package. Set in one of Toronto's most sought-after neighbourhoods, 94 Melrose Avenue offers the rare opportunity to combine a family-sized home with outstanding schools, vibrant shops and restaurants, and easy subway access making it the perfect place to call home.
Inclusions: Sub-Zero stainless-steel fridge/freezer, Bosch dishwasher, Thermador oven & gas cooktop with exhaust fan, built-in bar with granite counter, Kenmore washer, Inglis dryer. Central vacuum & related equipment "As Is", alarm system, all electric light fixtures and window coverings. Basement Gas Fireplace "As Is". Exterior features include stone facade with brick on three sides, asphalt shingle roof, interlocking walkway, detached garage with steel insulated garage door, exterior light fixtures, paved driveway, gas line for BBQ, pressure-treated deck, topsoil & sod, and professional landscaping. Hot water tank (owned).
 50
50





