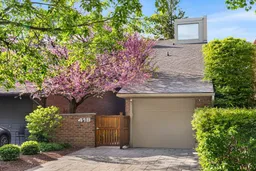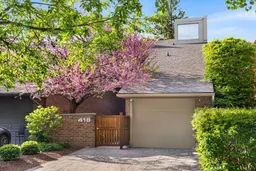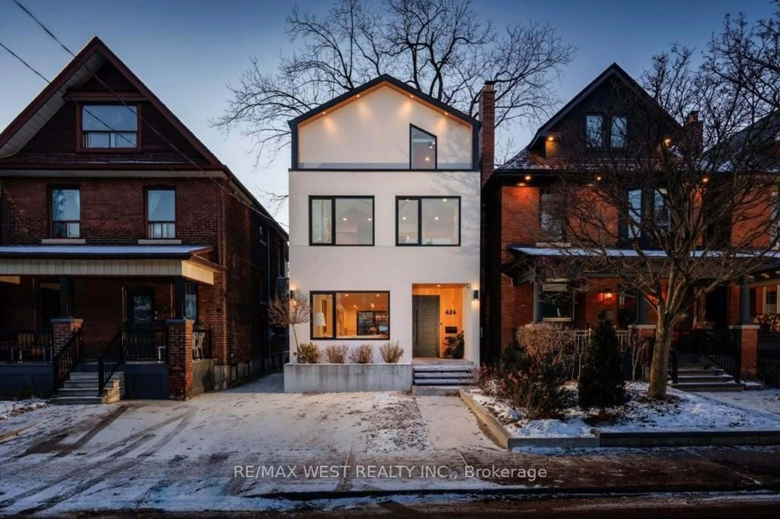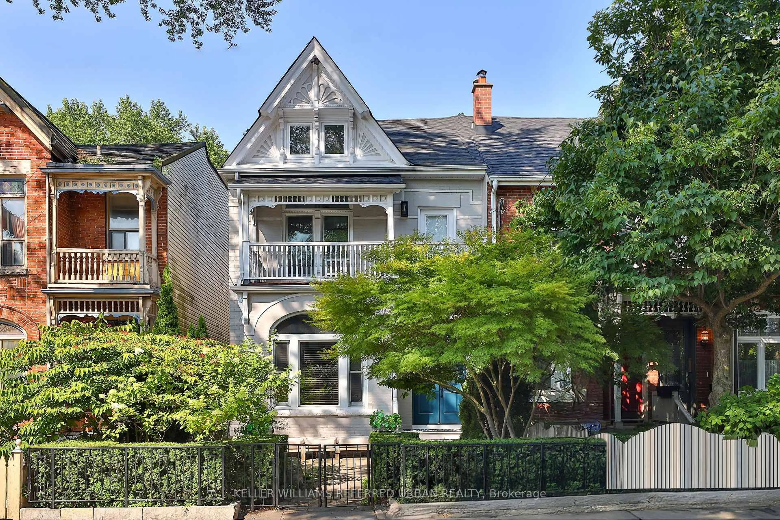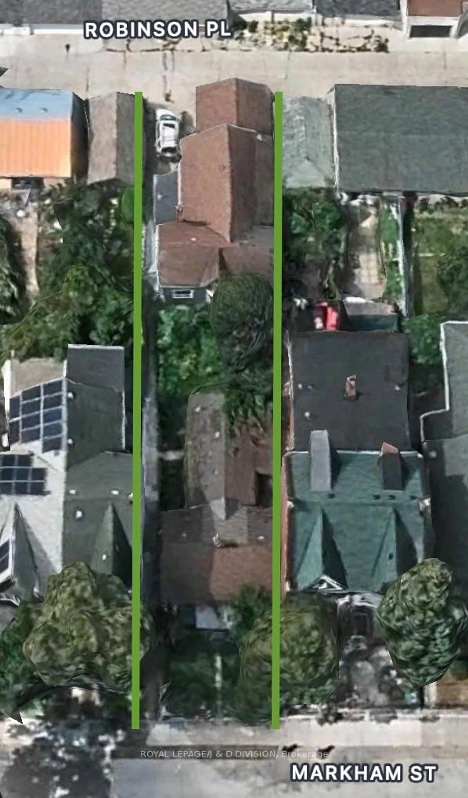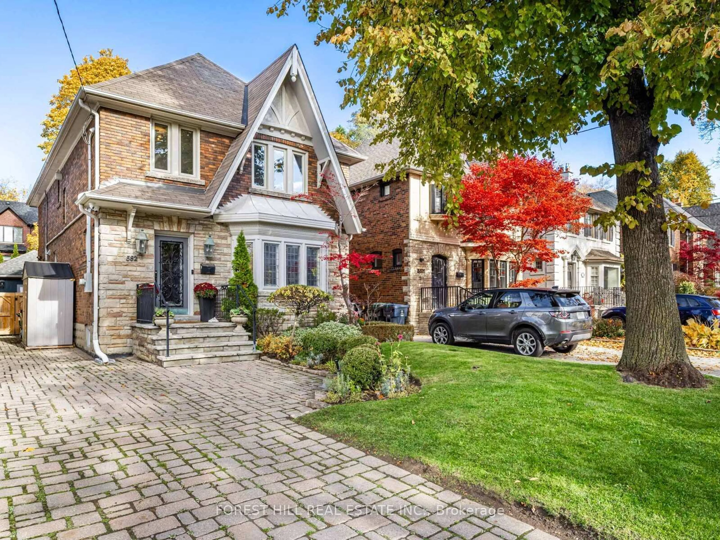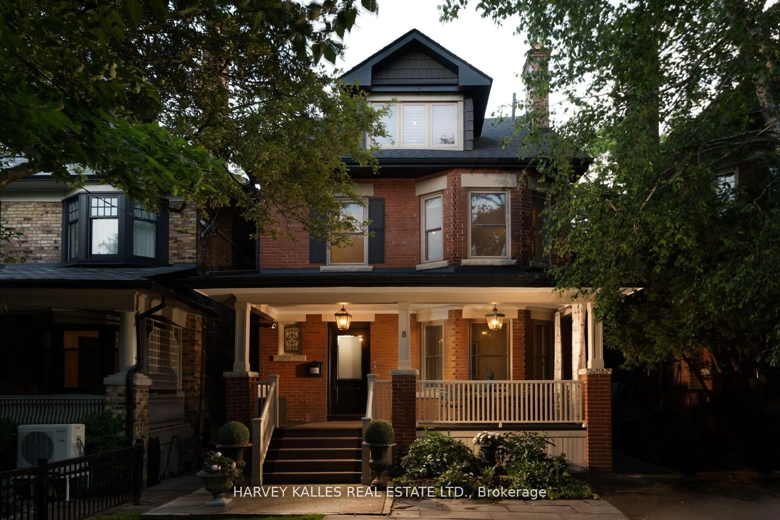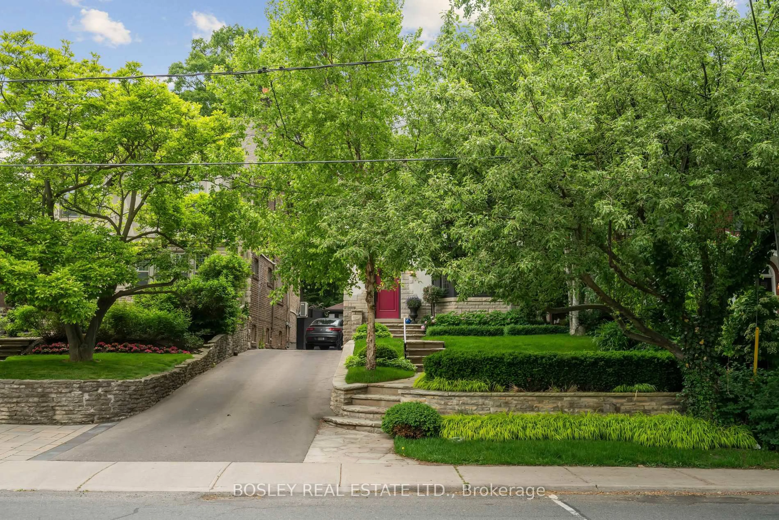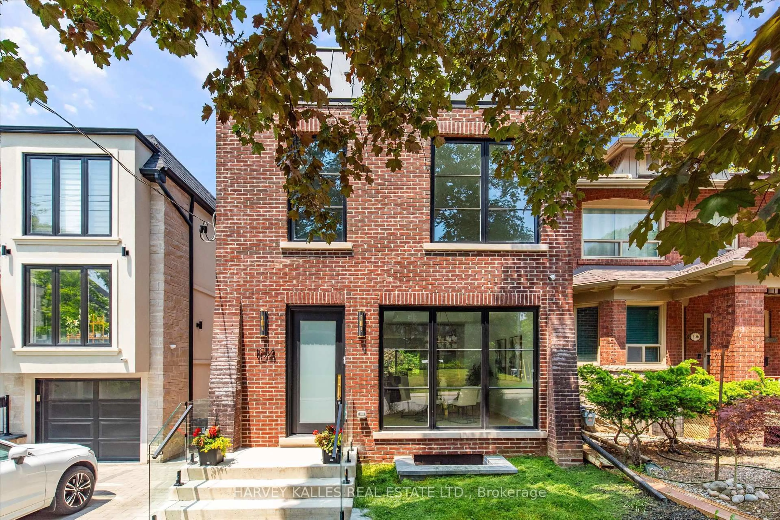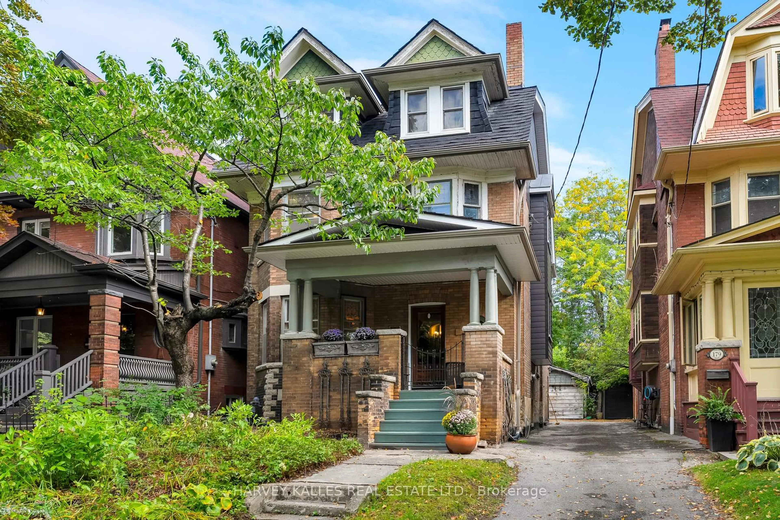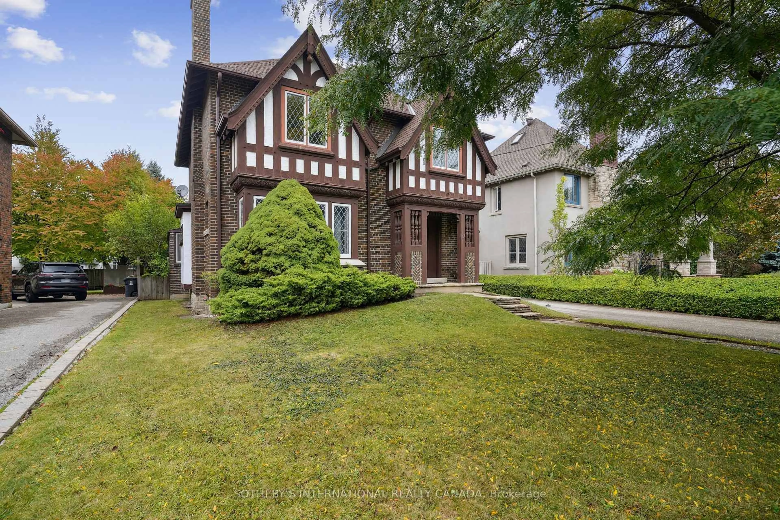A contemporary gem in the heart of Moore Park, 418 St. Clair Avenue East is a detached, architect-designed home by celebrated modernist Carmen Corneil, offering refined living in one of Torontos most sought-after neighbourhoods. Located on a quiet block east of Welland, it combines serenity, style, and everyday practicality just steps from ravines, parks, TTC, and top-tier schools including Whitney and OLPH. Inside, light flows beautifully through a tranquil, airy interior that celebrates the connection between indoors and out, most notably in the well-appointed open concept kitchen. A charming, sunny breakfast nook with built-in seating features large windows and a walk-out to the side patio. Open to the dining area and beyond to the sunlit living room with bay window and wood-burning fireplace, the main floor layout is connected and sensible, with great flow throughout. There is another walkout from the dining room to a large deck and landscaped garden. Hardwood floors, curated lighting, and gallery-quality wall space throughout provide the perfect canvas for art and design lovers. For convenience, there is a tucked away powder room off the front entrance, with hooks for coats and a coat closet also present. Upstairs, a skylit staircase leads to a calming primary suite with two sets of closets and a sophisticated ensuite with a large vanity and an oversized glass shower. Two additional well-sized bedrooms enjoy treetop views and a nicely updated bath. An additional bedroom or work from home space is located on the third floor loft, open to below, accessed by a spiral open riser staircase. The lower level adds flexibility with an oversized bedroom, full three-piece bath, large recreation room, laundry, and excellent storage. A private drive, front courtyard, landscaped gardens, and an attached garage offer rare convenience in this tightly held community. A truly special offering in Moore Park. Just move in and enjoy!
Inclusions: All electric light fixtures, All window coverings, GE Profile French door fridge with bottom mount freezer, GE Profile Stove, Double sink with soap dispenser, Panasonic microwave, GE Profile Dishwasher, Vent-A-Hood range hood, LG Washer/Dryer, Garage Door Opener, Telus SmartHome security with 3 cameras, Exterior lighting.
