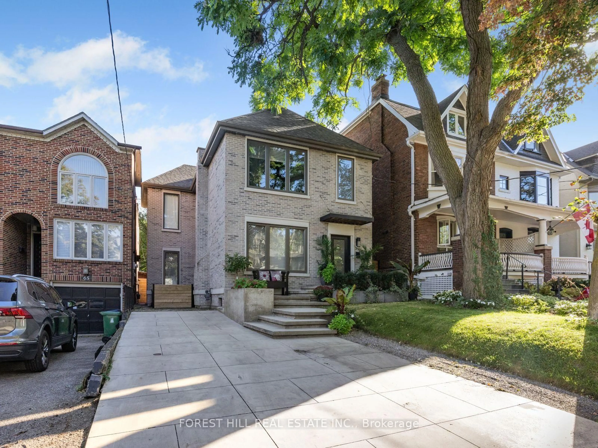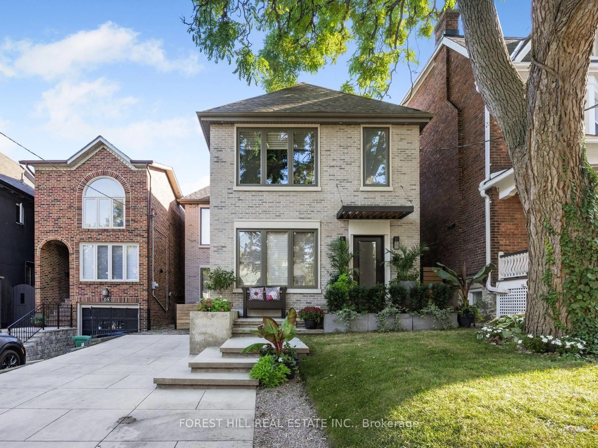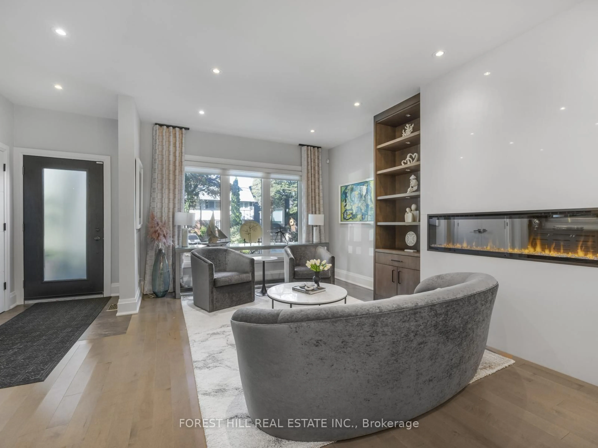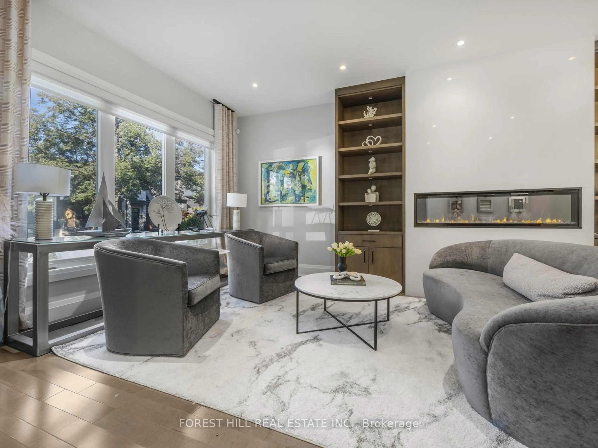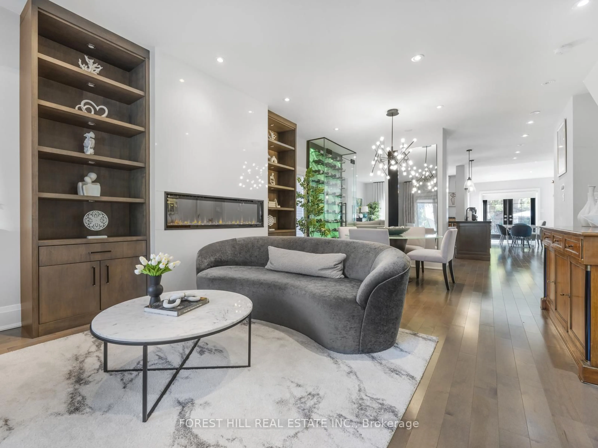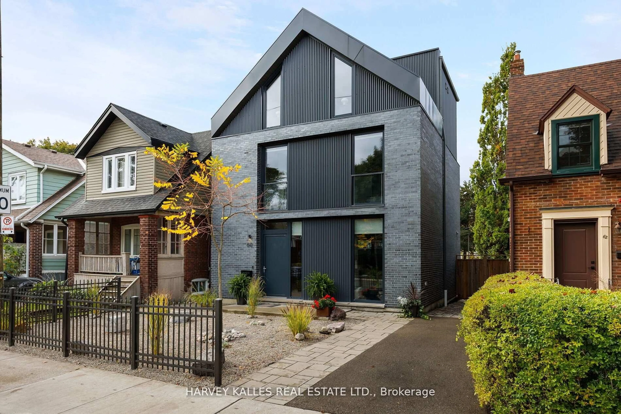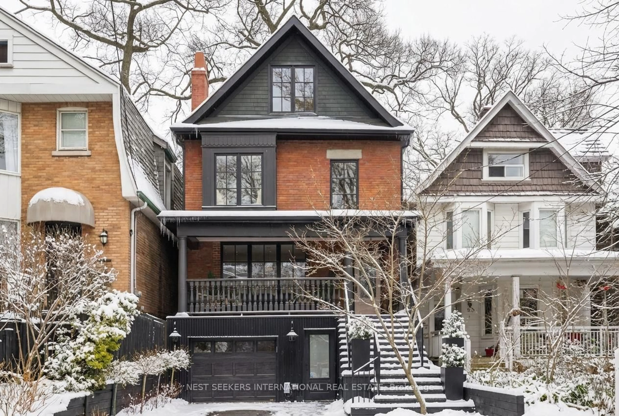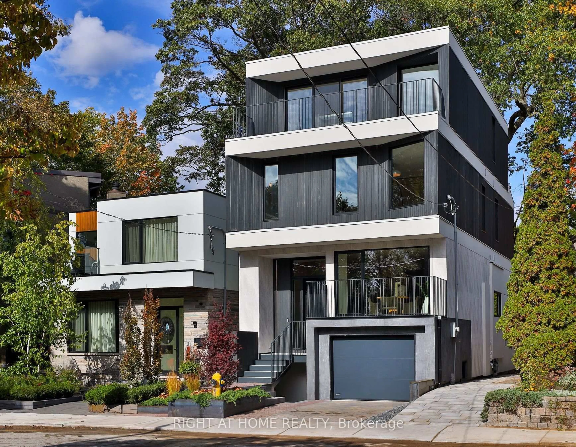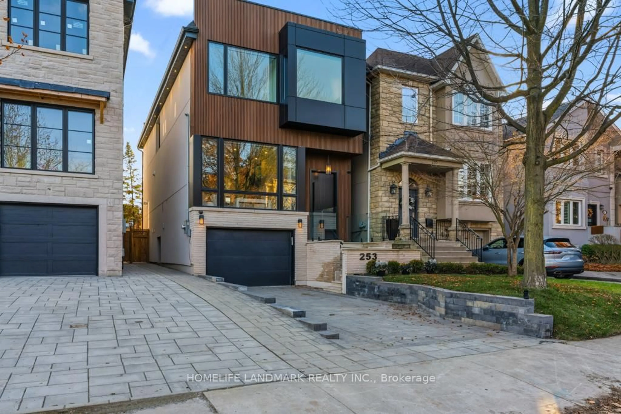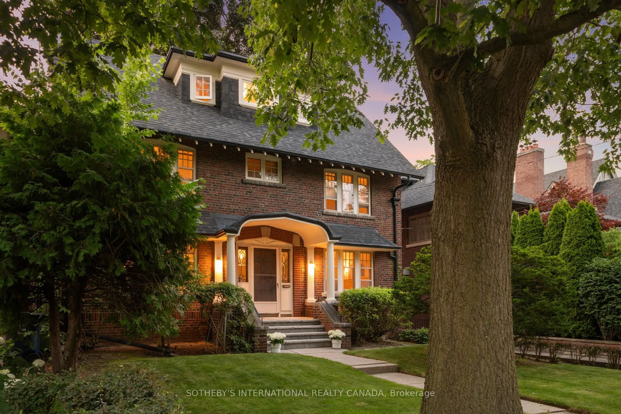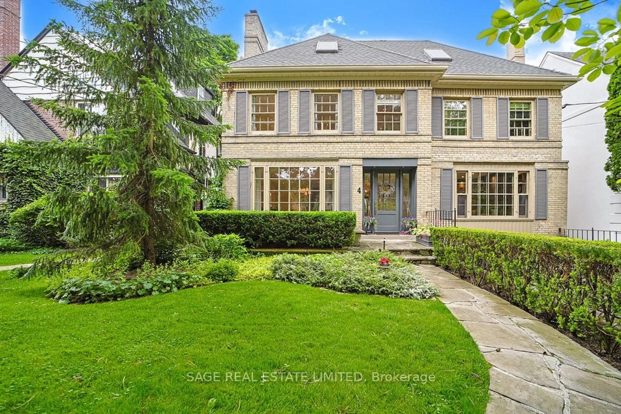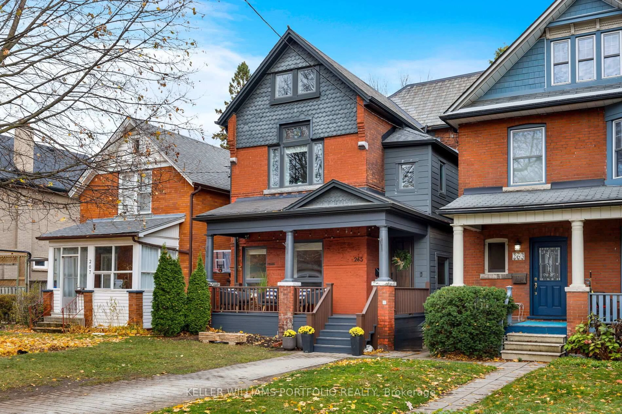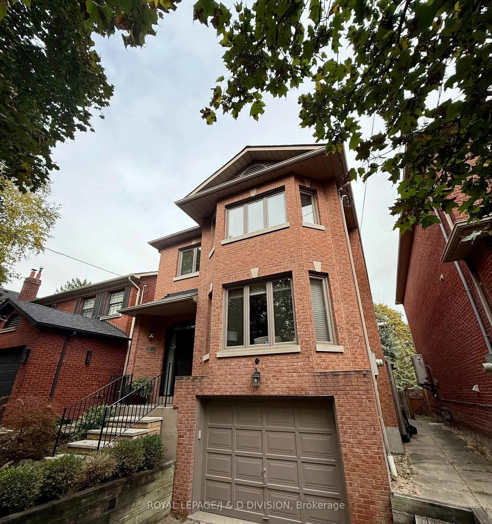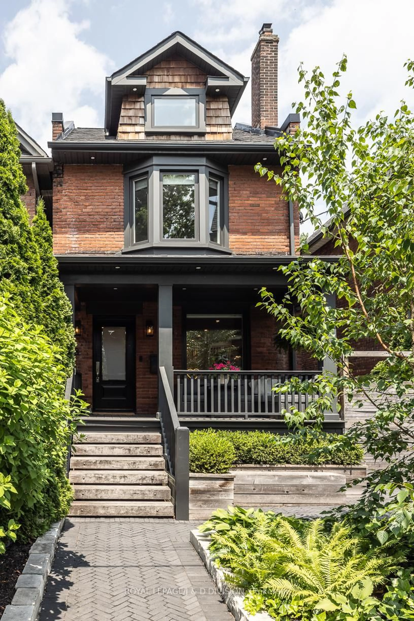67 Duggan Ave, Toronto, Ontario M4V 1Y1
Contact us about this property
Highlights
Estimated valueThis is the price Wahi expects this property to sell for.
The calculation is powered by our Instant Home Value Estimate, which uses current market and property price trends to estimate your home’s value with a 90% accuracy rate.Not available
Price/Sqft$1,573/sqft
Monthly cost
Open Calculator
Description
Beautifully renovated home at Yonge and St. Clair on a quiet street with open concept main floor with high ceilings, oversized windows and custom finishes throughout. Features include a statement fireplace wall + striking back-lit custom quartz 88 bottle wine display. Chefs kitchen includes top of the line appliances and has seamless flow for entertaining. Stunning master suite with vaulted ceilings, built in storage and private terrace, spa bathroom with steam shower with dual showerheads and an electric fireplace. Backyard oasis with built in outdoor kitchen with fridge and BBQ. Finished lower level with separate entrance, mudroom + rough-ins for second kitchen + laundry. Steps to parks, beltline, subway + top schools including UCC, BSS and York.
Property Details
Interior
Features
Main Floor
Foyer
3.35 x 2.01Double Closet / Stone Floor / Pot Lights
Living
4.58 x 3.6hardwood floor / Fireplace / B/I Shelves
Dining
4.39 x 2.69hardwood floor / Fireplace / Picture Window
Kitchen
4.09 x 3.08Stainless Steel Appl / Breakfast Area / W/O To Deck
Exterior
Features
Parking
Garage spaces -
Garage type -
Total parking spaces 3
Property History
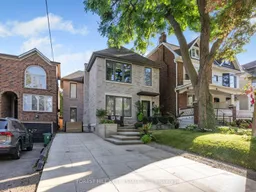 32
32
