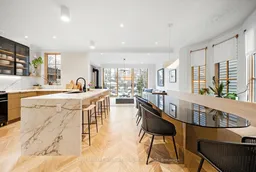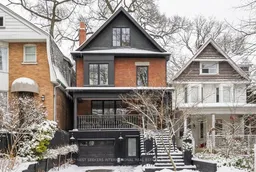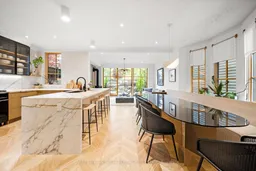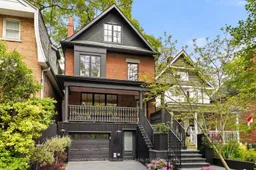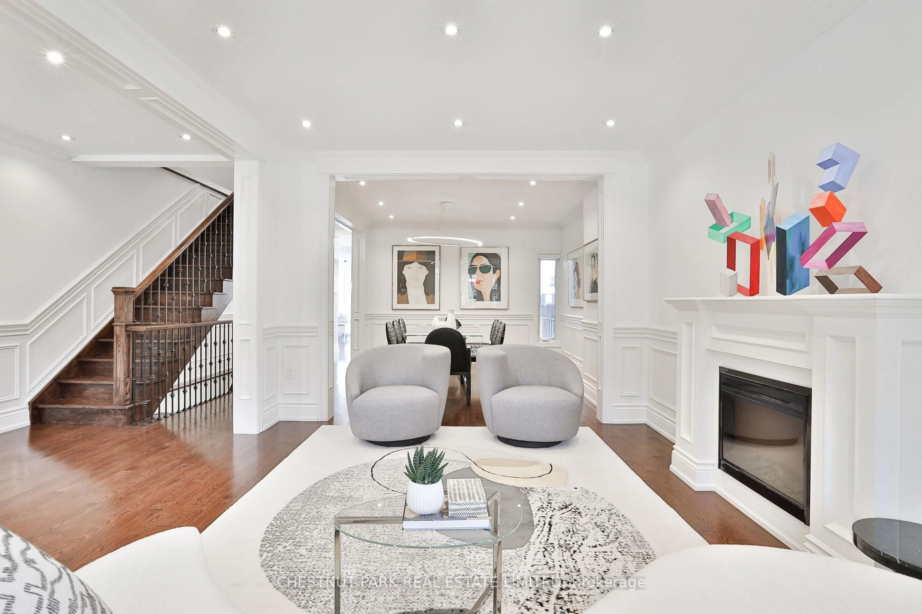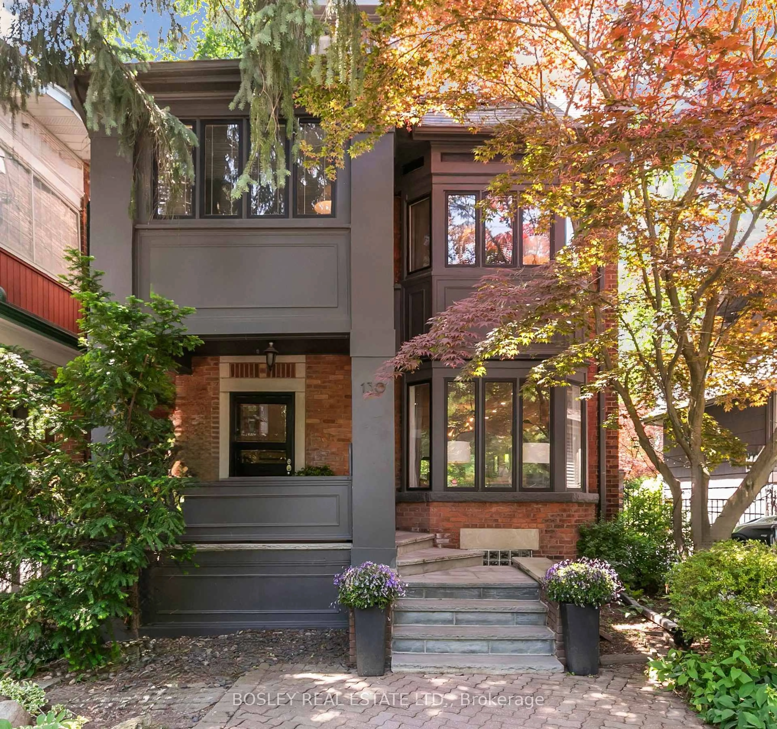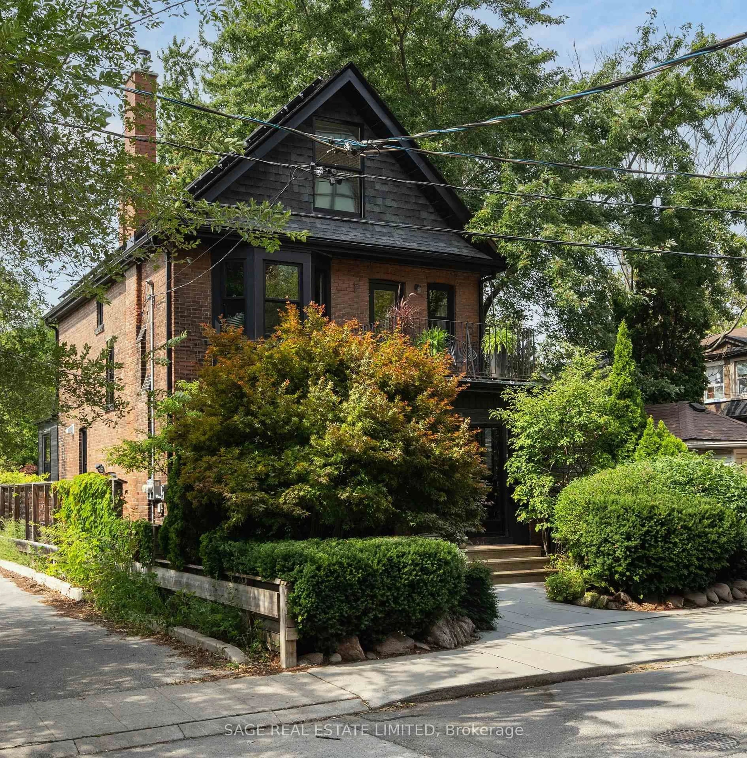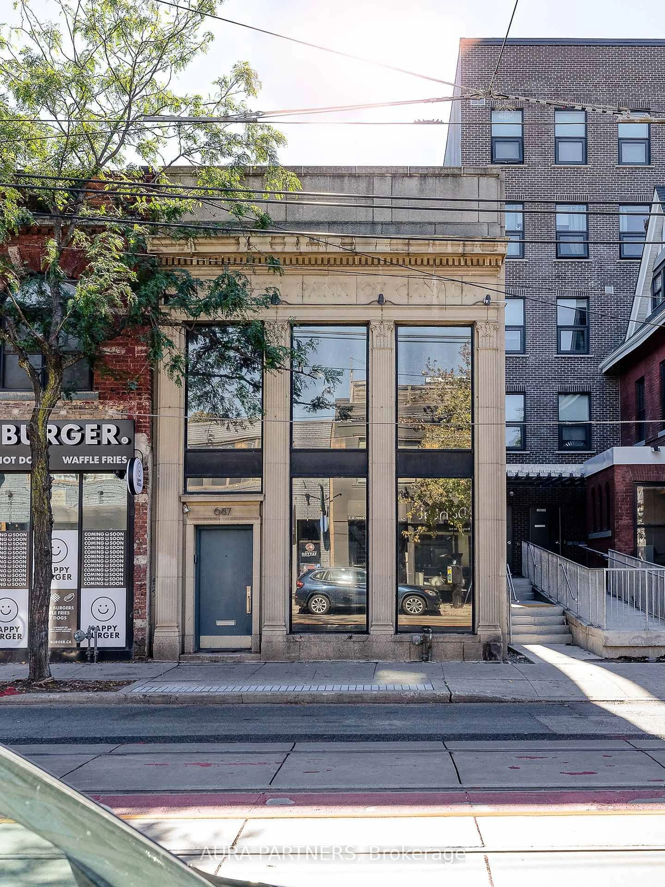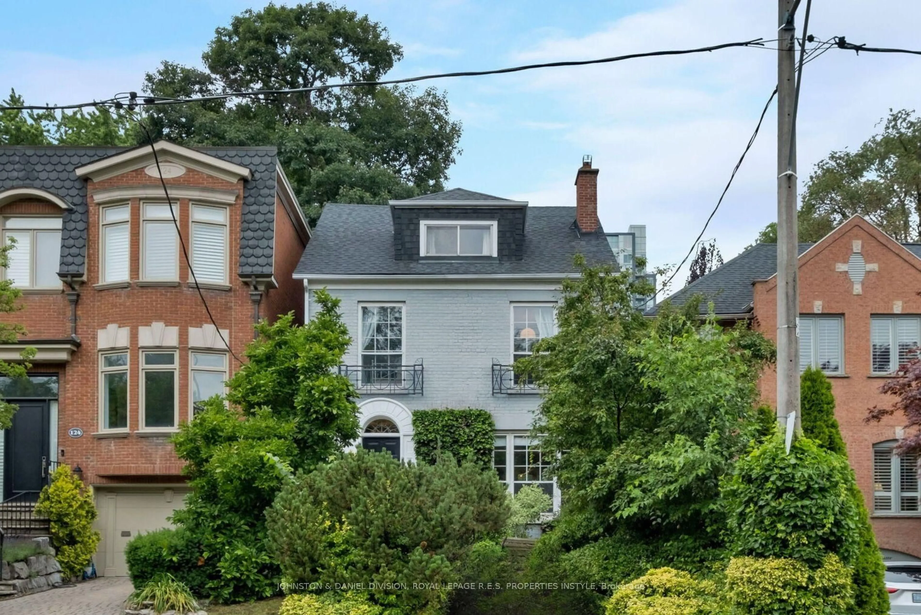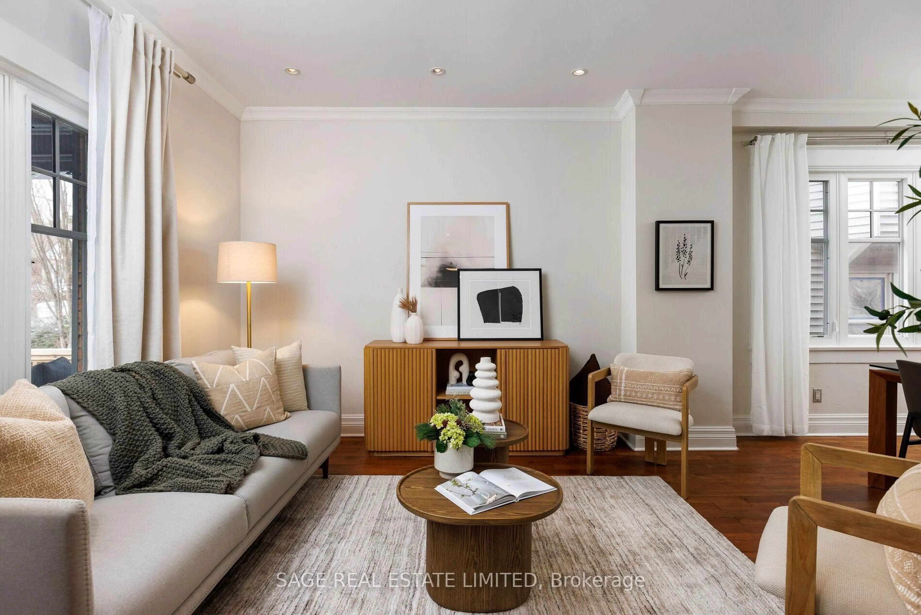Welcome home, a fully renovated, designer-crafted red-brick house offering over 3,000 sq ft of living space in the heart of The Beach. Set back on a mature, tree-lined street, it feels private and serene while steps from the lake, shops, cafés, parks, top schools, and near public transit. Renovated top-to-bottom by ModernKind, every inch inside and out has been thoughtfully designed. Chevron white oak floors, hand-plastered mouldings, sculptural lighting, and warm natural textures create a refined yet inviting atmosphere. The expansive front porch, a highly sought-after feature, extends the living space. The main floor flows from a foyer with built-in storage and heated terrazzo marble into a bright living room, past a striking central staircase with layered landings, and to a powder room featuring an Egyptian reclaimed door. A custom dining area with a built-in banquette opens up into a stunning kitchen finished with honed Paonazzo marble, warm wood cabinetry, and high-end appliances. The family room frames and leads to a low maintenance landscaped private backyard. Upstairs, the principal suite offers a boutique-style retreat with a balcony, skylit walk-in closet, and an ensuite that feels natural, with warm textures and heated floors. A second bedroom with its own ensuite and bay window adds charm. The third floor features two rooms with shiplap, skylights and large windows separated by a greenhouse-inspired shared bathroom, ideal for children, guests, or workspace. Among the home's rare features is a street-level lower level with direct entry into a practical heated-floor mudroom, perfect for families and daily life. This level also includes a full bath, flexible lounge or gym space, and direct access to the garage. The home offers three parking spots, a rare find in The Beach. Warm, refined, and meticulously finished, 203 Willow is a must-see, spacious, soulful, and even more impressive in person, looking larger and better than photos can capture.
Inclusions: All Electric light fixtures and window coverings, includes: cafe curtains in the dining room, remote controlled custom blinds in the family room, curtains and rods in the principal bedroom and walk-in closet, pull down black out shades in the third floor bedrooms. All appliances: Whirlpool washer/dryer; Fisher & Paykel range, fridge and double drawer dishwasher; Panasonic microwave. Primary balcony grass turf. Bay window seat linen cushions. Shower caddies in the 2nd floor bathroom and basement. Gas BBQ hook-up in the backyard. Remote control for garage door.
