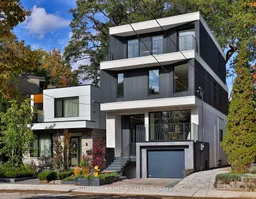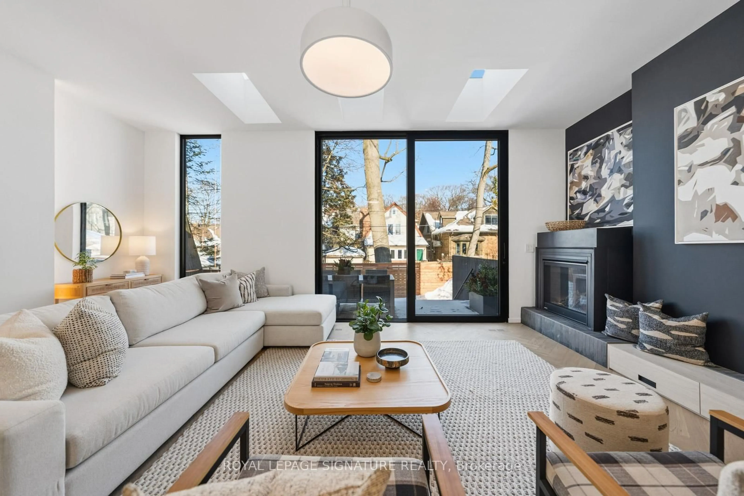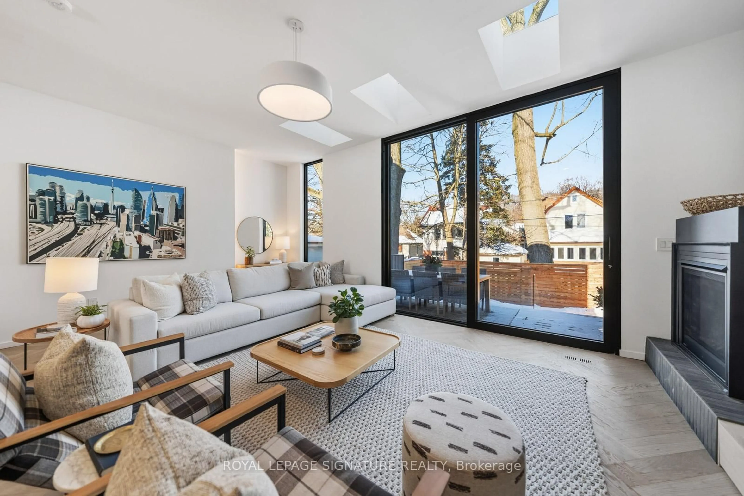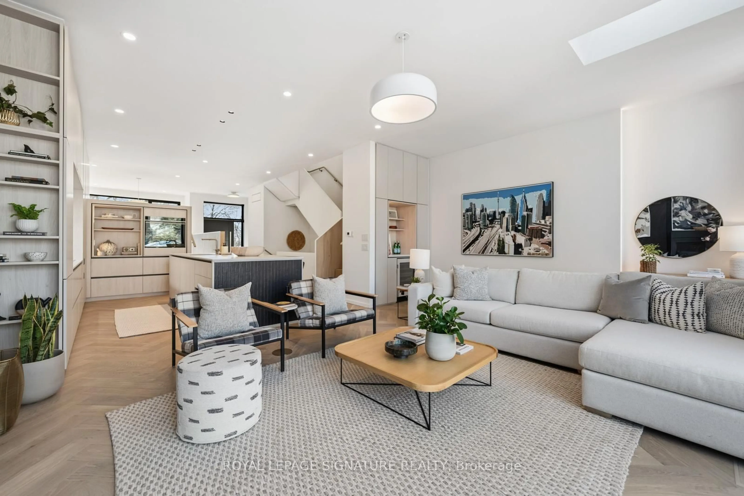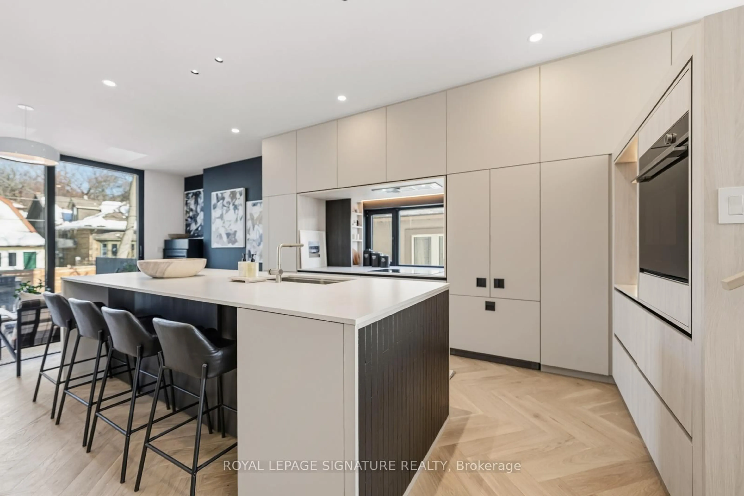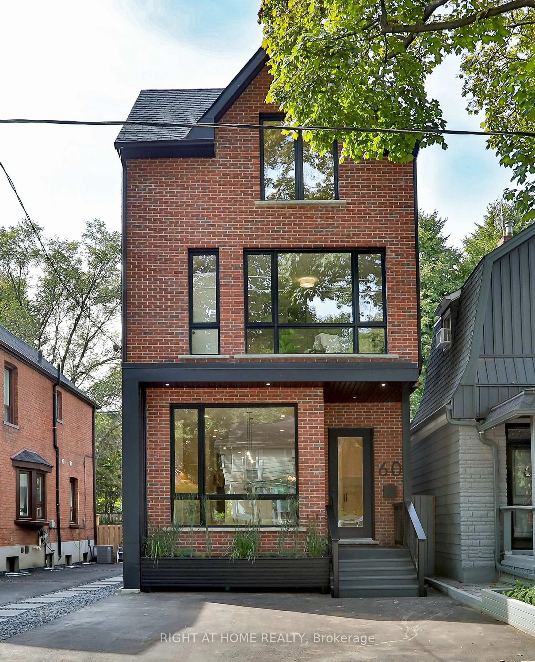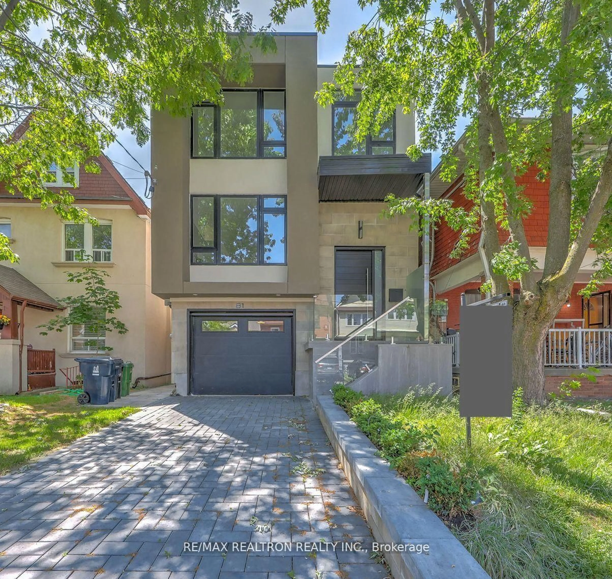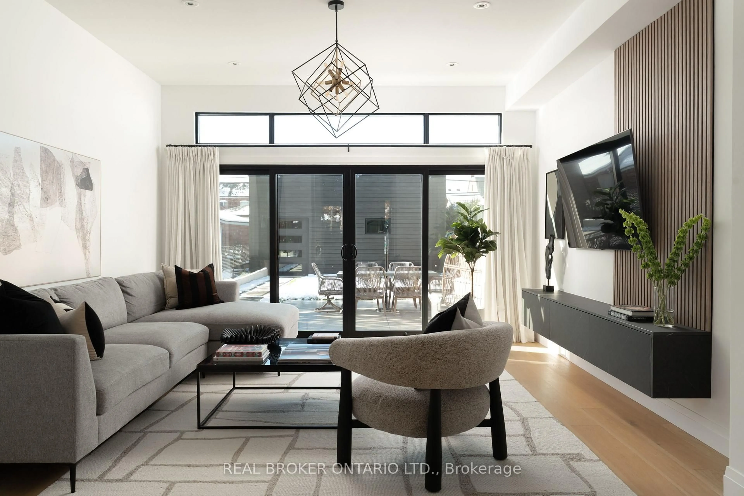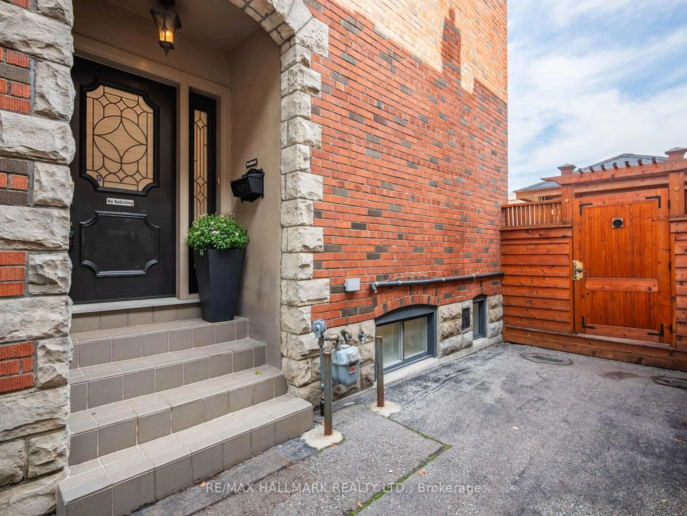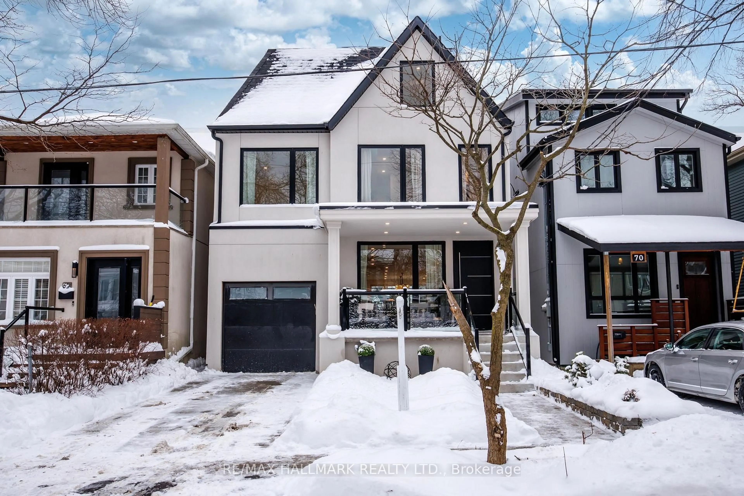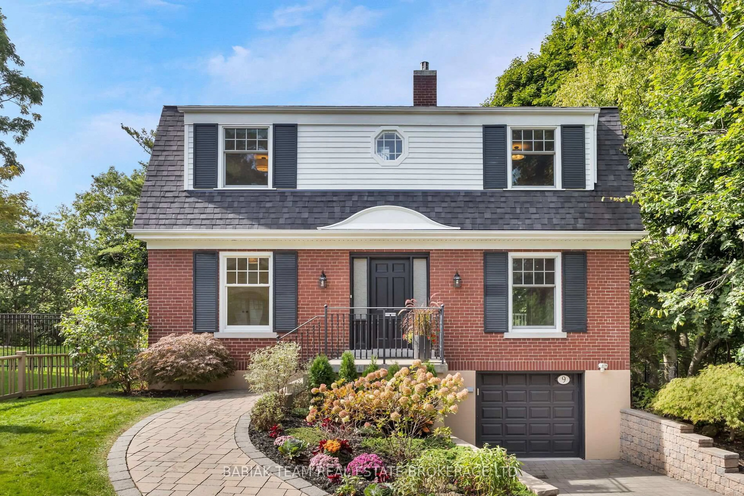22 Duart Park Rd, Toronto, Ontario M4E 1J2
Contact us about this property
Highlights
Estimated valueThis is the price Wahi expects this property to sell for.
The calculation is powered by our Instant Home Value Estimate, which uses current market and property price trends to estimate your home’s value with a 90% accuracy rate.Not available
Price/Sqft$1,099/sqft
Monthly cost
Open Calculator
Description
GLEN MANOR HAUS. Light. Majestic Tree Canopy. A Rare Balance Of Sun-Filled Interiors & Natural Privacy On A Quiet, Coveted Cul-De-Sac Overlooking The Glen Manor Ravine. Epic Neighbours In This Quaint Location. South-Facing Lake Views Must Be Seen - Grab A Chair On The 3rd Level Terrace. Three Sun-Drenched Terraces. Seamless Indoor-Outdoor Living. Imagined by Baukultur/ca & Known As The "Glen Manor Haus," The Home Is A Study In Quiet Luxury, Influenced By Scandinavian Simplicity. Light, Proportion, & Organic Materials Work Together To Create A Calm, Refined Atmosphere. Angled Planes, Recessed Balconies & A Wrapped Façade Soften Its Modern Identity Within The Surrounding Tree Canopy. Yet Beyond The Striking Design Lies A Warm & Highly Functional Family Home, Filled With Cozy Nooks & Intimate Spaces. Offering 2,896Sq Ft Above Grade Across Three Levels, The Home Features Soaring Ceilings, Walls Of Glass & Six Walkouts That Blur The Line Between Inside & Out. The Picturesque Backyard With Expansive Deck Provides Ample Room For Play & Entertaining - An Ideal 'Play Pen' To Supervise Little Ones While Hosting With Ease. The Lower Level Adds Approximately 870 Sq Ft With Two Additional Walkouts, A Generous Mudroom, An Entertainment Room With Wet Bar, Plus An Additional Bedroom & Bath - Perfect For Guests, Teens, Or Extended Family. Williamson Road & Malvern (French Immersion) School Districts, This Is Architectural Excellence Grounded In Everyday Livability.
Upcoming Open Houses
Property Details
Interior
Features
Main Floor
Foyer
2.57 x 2.21B/I Closet / 2 Pc Bath
Living
6.2 x 4.5Fireplace / O/Looks Backyard / W/O To Deck
Dining
4.17 x 3.33Large Window / W/O To Balcony / B/I Shelves
Kitchen
5.49 x 4.5Centre Island / B/I Appliances / Large Window
Exterior
Features
Parking
Garage spaces 1
Garage type Built-In
Other parking spaces 1
Total parking spaces 2
Property History
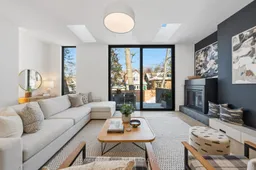 47
47