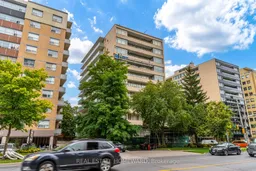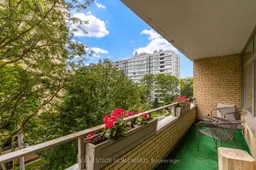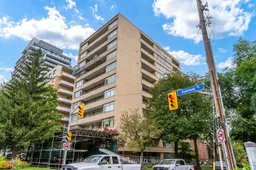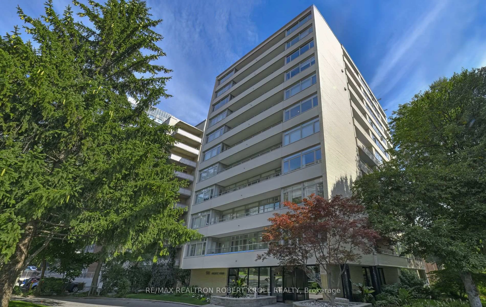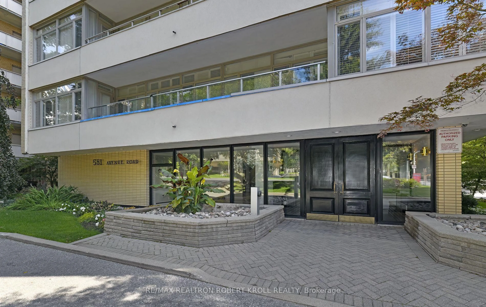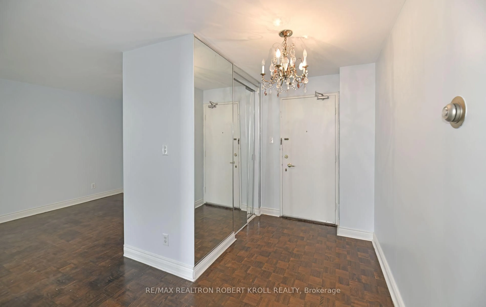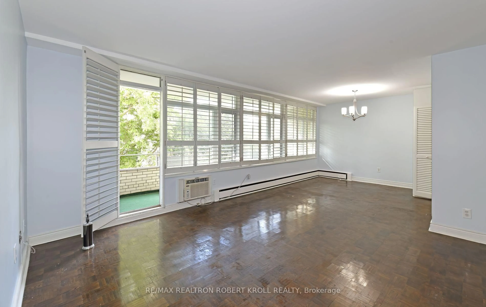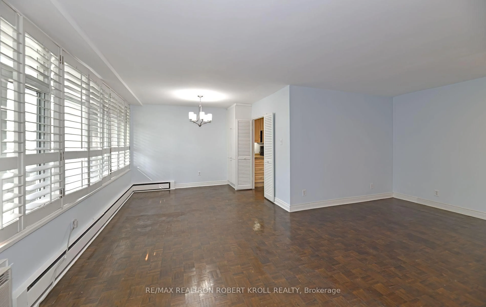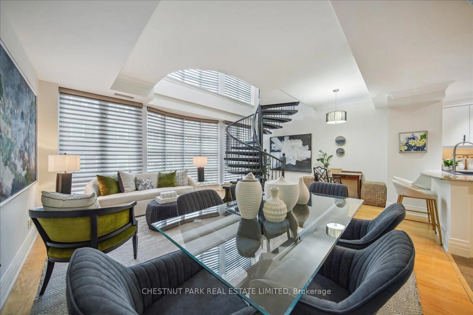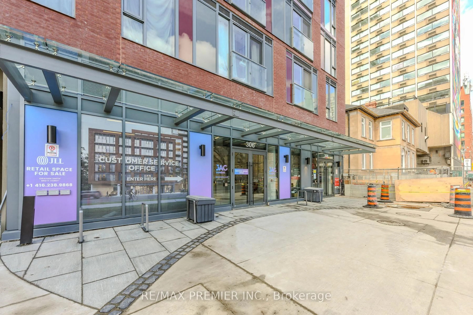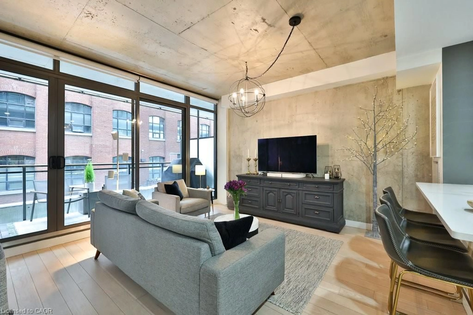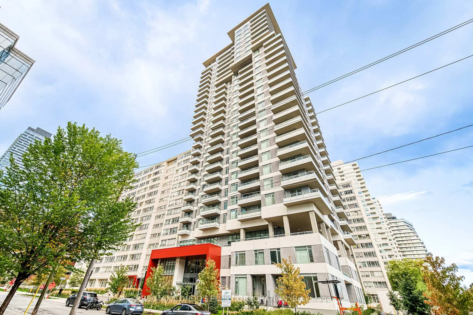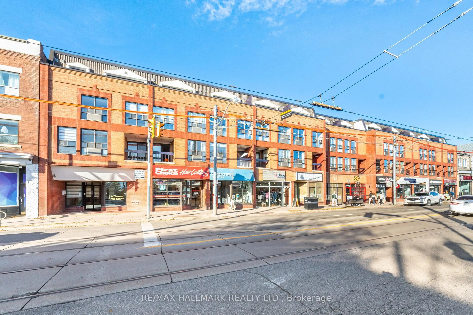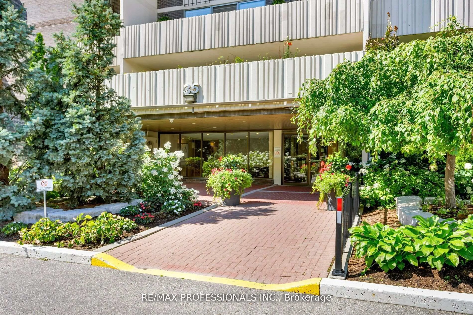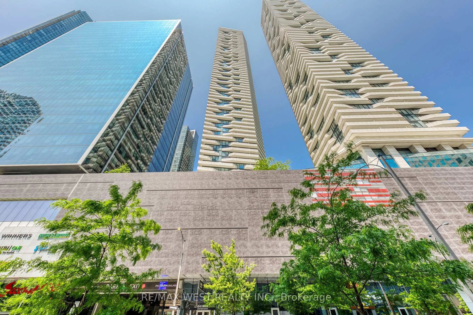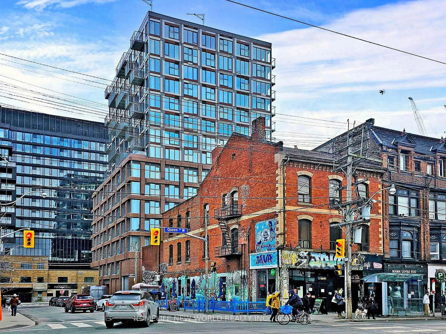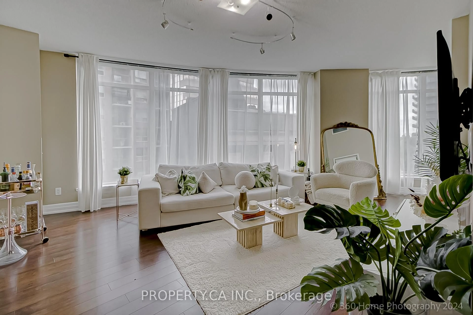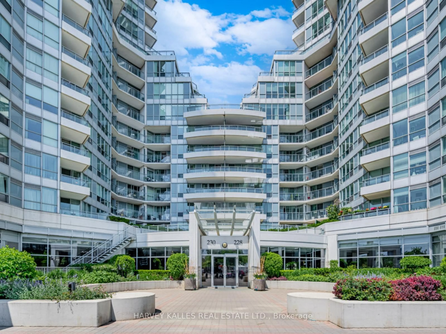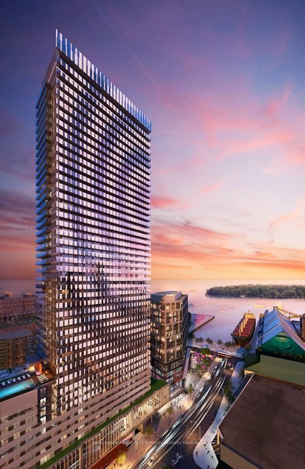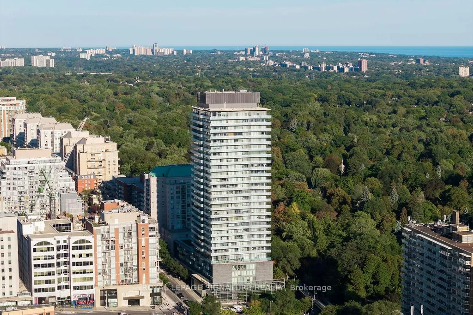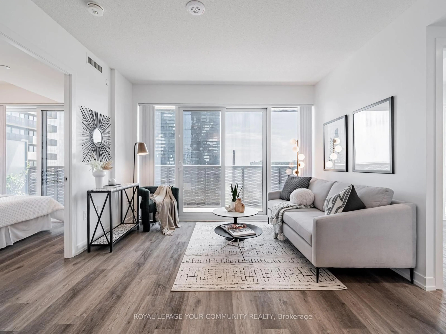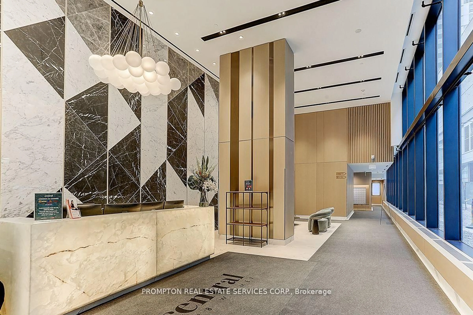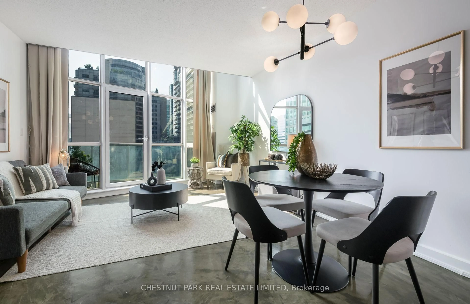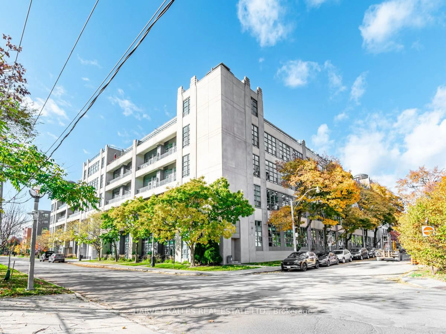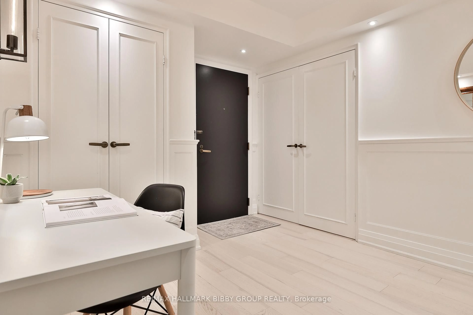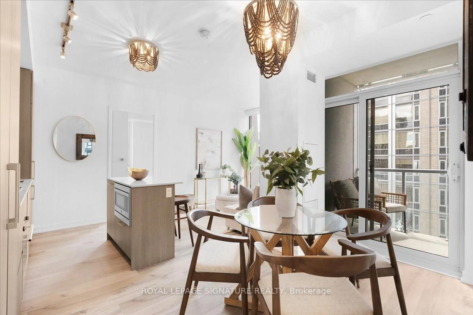581 Avenue Rd #501, Toronto, Ontario M4V 2K4
Contact us about this property
Highlights
Estimated valueThis is the price Wahi expects this property to sell for.
The calculation is powered by our Instant Home Value Estimate, which uses current market and property price trends to estimate your home’s value with a 90% accuracy rate.Not available
Price/Sqft$500/sqft
Monthly cost
Open Calculator

Curious about what homes are selling for in this area?
Get a report on comparable homes with helpful insights and trends.
+17
Properties sold*
$1M
Median sold price*
*Based on last 30 days
Description
This is an exceptional opportunity. Discover an exceptional opportunity to own a spacious 2-bedroom, 2-bathroom suite in one of Torontos most prestigious and vibrant neighbourhoodsDeer Park. This inviting co-op residence offers unbeatable value, allowing buyers to secure a coveted address at a bargain price compared to nearby condos and houses. Priced well below market to reflect the monthly maintenance fees. This presents a rare opportunity to own in a superb location at an affordable entry costwith the price offsetting the elevated feesEnjoy a seamless urban lifestyle just steps from Yonge & St. Clairs top-tier dining, shopping, transit, and abundant green spaces. Whether relaxing in elegant living spaces or exploring the dynamic local scene, this home combines comfort and convenience in an exclusive setting. Enjoy city living at its finestdont miss your chance to move in and make it yours..Note, buyer must be Board approved. *** Seller will subsidize monthly fees by $300 per month for one year ***
Property Details
Interior
Features
Flat Floor
2nd Br
3.33 x 3.9Large Window / Parquet Floor
Living
6.95 x 4.26W/O To Balcony / Parquet Floor / Open Concept
Dining
3.07 x 1.91Large Window / Open Concept / Parquet Floor
Kitchen
2.71 x 2.86Stainless Steel Appl / Pantry / Updated
Exterior
Features
Parking
Garage spaces -
Garage type -
Total parking spaces 1
Condo Details
Inclusions
Property History
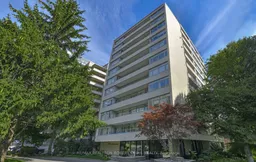 25
25