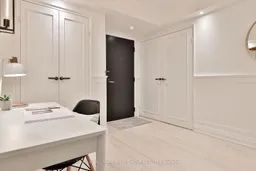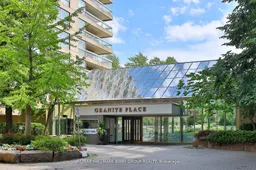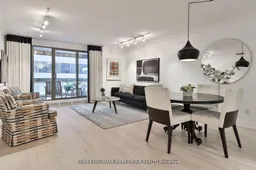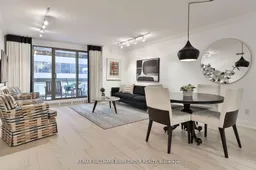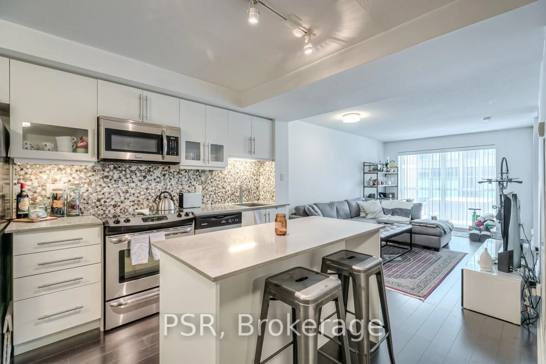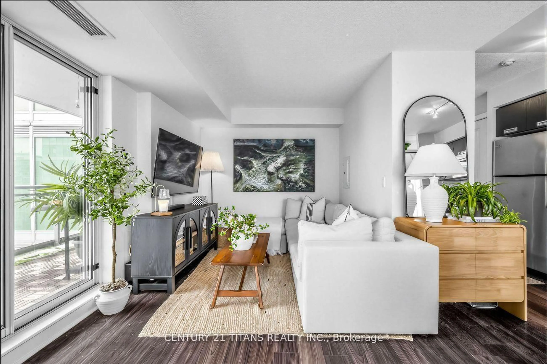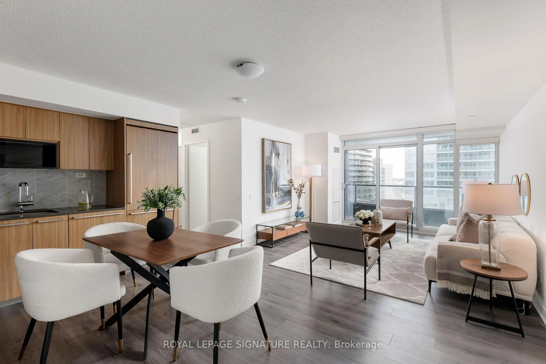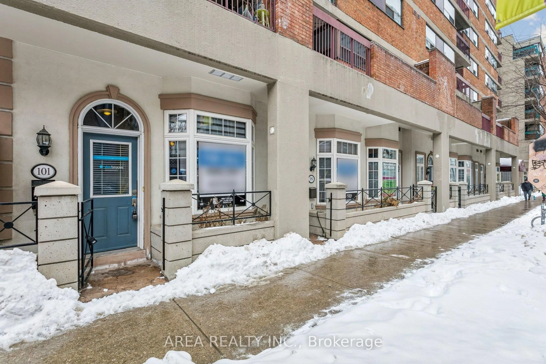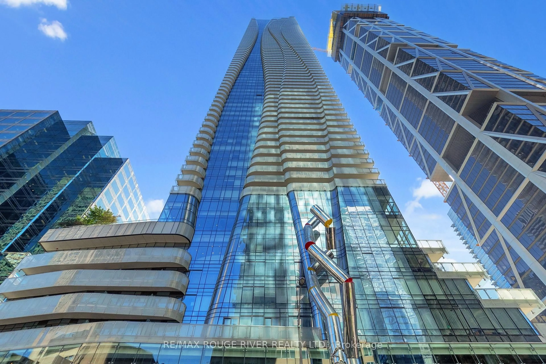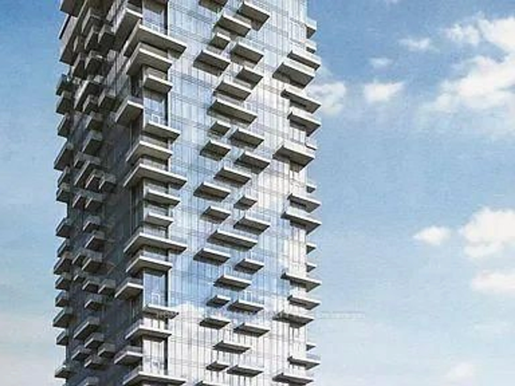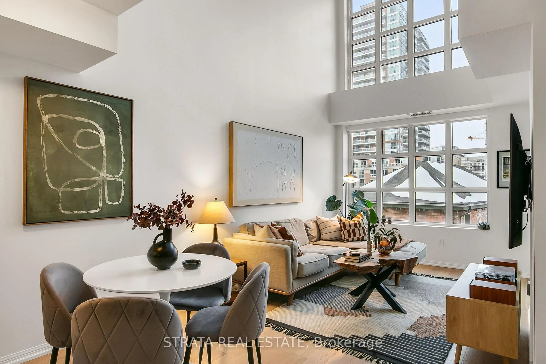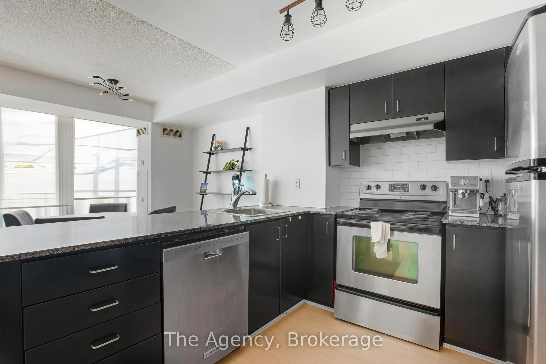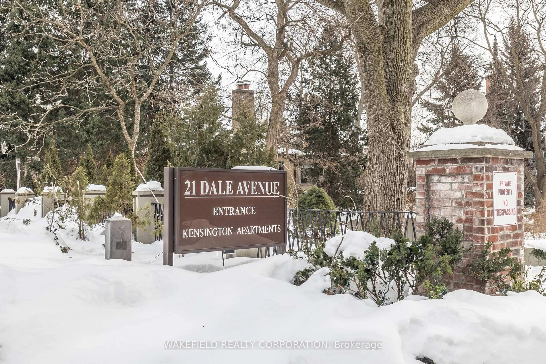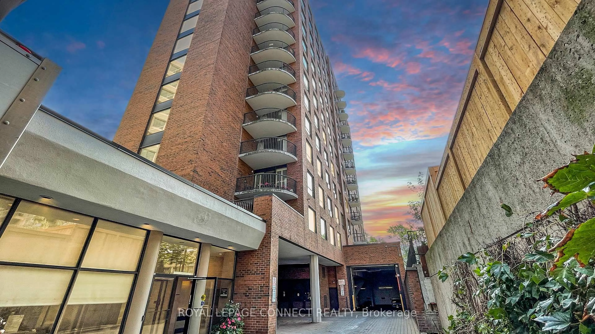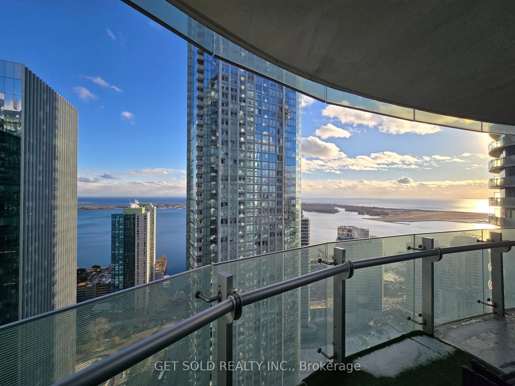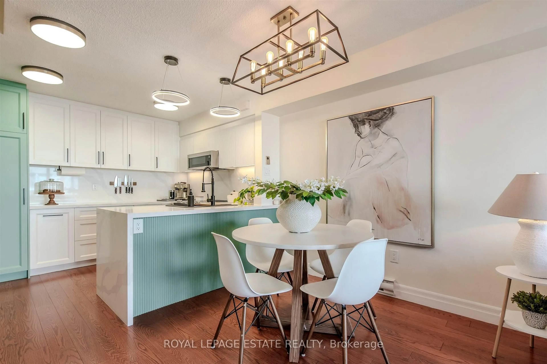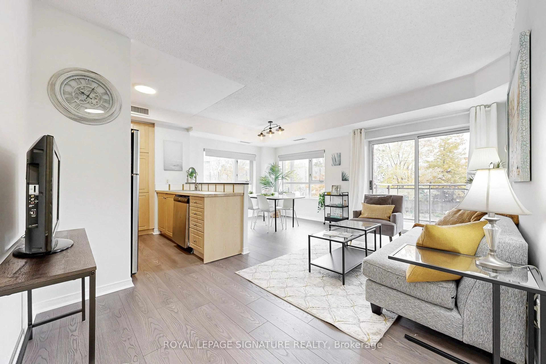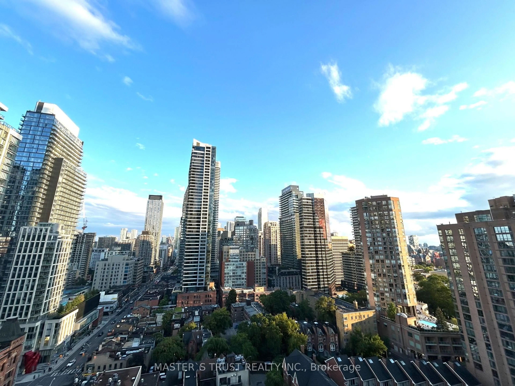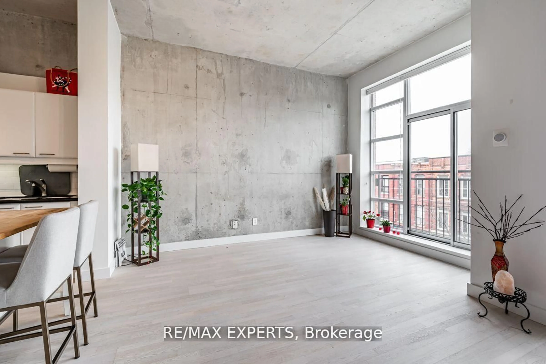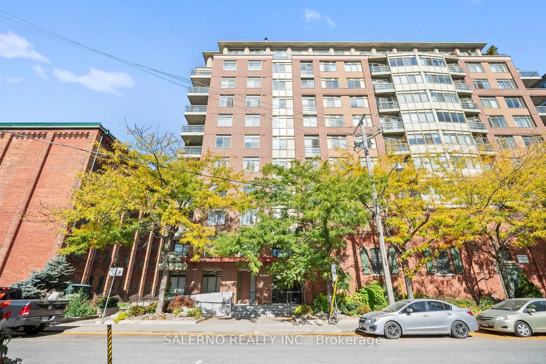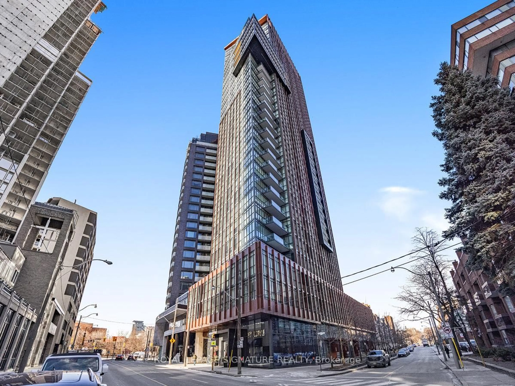A Unique Opportunity To Own In One Of Toronto's Most Distinct And Luxurious Addresses Discreetly Set Back From St. Clair Avenue - Granite Place! This Timeless, 894sqft, One-Bedroom Plus Den Residence Showcases Fine Interior Finishes & Tranquil Garden Views Throughout. The Engaging Principal Rooms Promote Social Circulation And Provide A Unique Ambiance Which Is Hard To Replicate As The Garden Setting Exudes Serenity. The Contemporary Galley Kitchen Includes Top Of The Line Appliances & Ample Storage. The Indulgent Primary Bedroom Retreat Features A Large Closet System And Easy Access To An Opulent, Upgraded Spa-Like Four-Piece Bathroom. The Large, Open-Concept Den Off Of The Foyer Is Perfect For Those In Need Of A Flexible Home Office. The Interior Seamlessly Integrates Into An Oversized, Picturesque East-Facing Private Terrace With Custom Decking, Perfect For Summertime Enjoyment! Just Steps To Shopping & Restaurants Of Yonge & St. Clair, Summerhill & Forest Hill. Easy Access To St. Clair Subway Station, Winston Churchill & David Balfour Parks. World Class Amenities Include Full-Time Concierge, Indoor Tranquil Salt-Water Pool, Whirlpool, Separate Men's And Women's Finnish Sauna, Fitness Center With Exercise Room & Yoga Studio And A Luxurious Party Room Which Will Ensure Entertaining Is Effortless. The Residence Includes Convenient Ensuite Laundry. The Granite Place Is In The Process Of Completing A Brand New Interior Atrium (Fall 2025) Which Will Include Modern Finishes And A Cozy Fireplace. The Surrounding, Immaculate Luscious Gardens Feature Newly Planted Additions Amongst Maturing Trees.
Inclusions: Includes All Stainless Steel Appliances, Fridge, Stove, Microwave, Dishwasher, Washer & Dryer, All Lighting Fixtures, Window Coverings, Parking & Locker.
