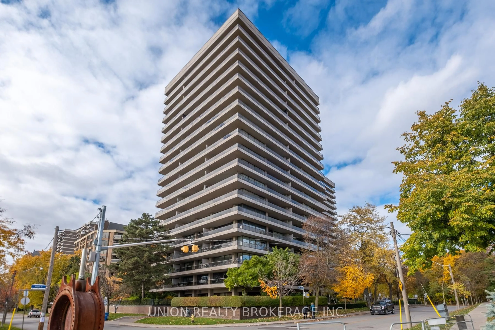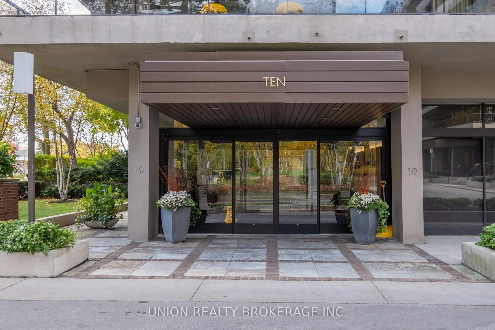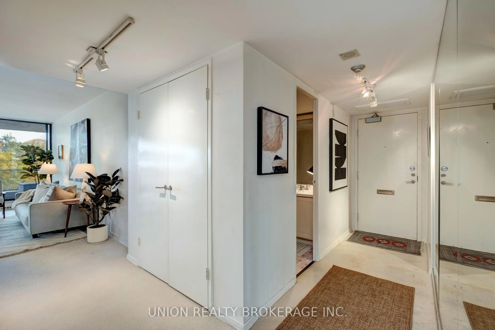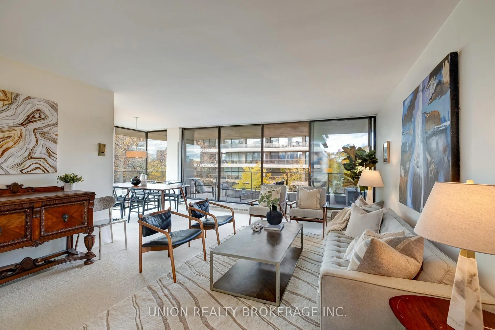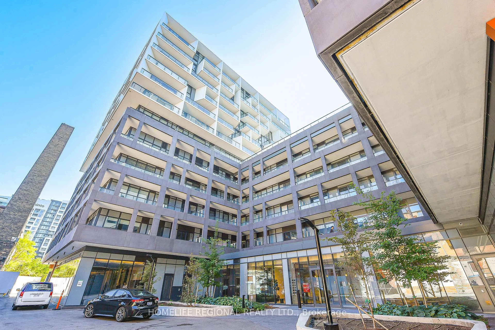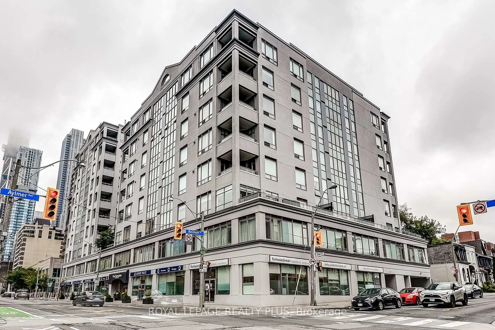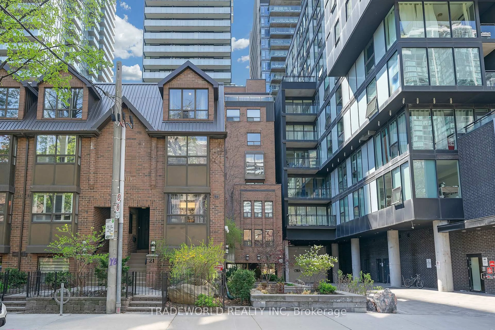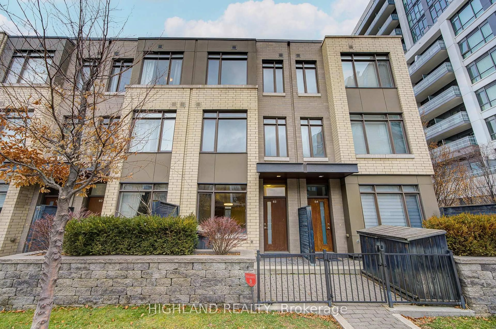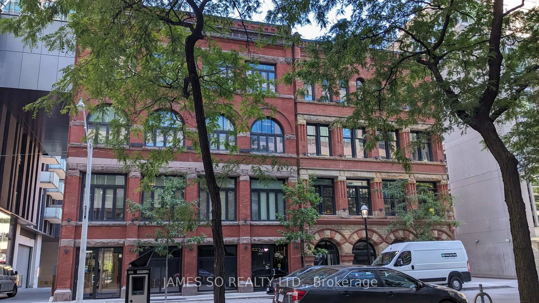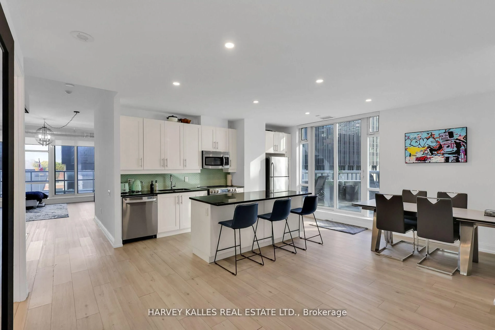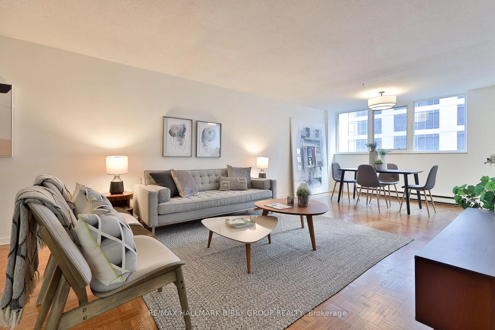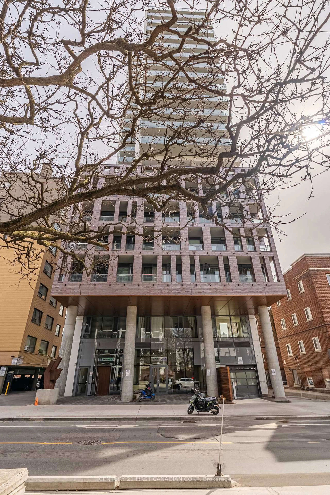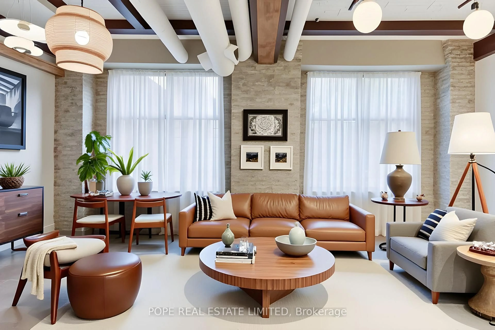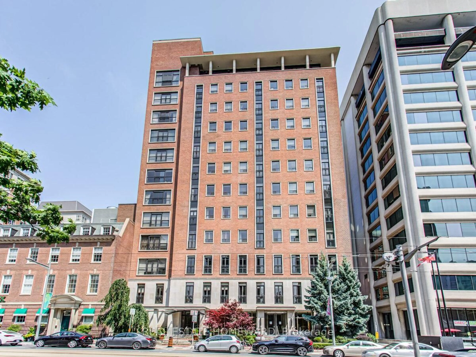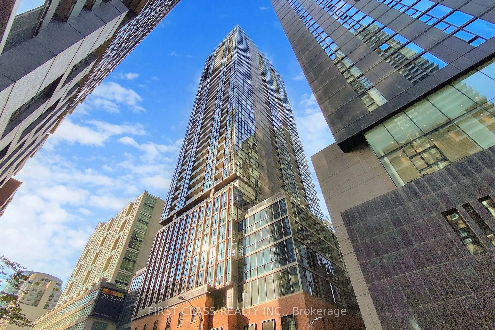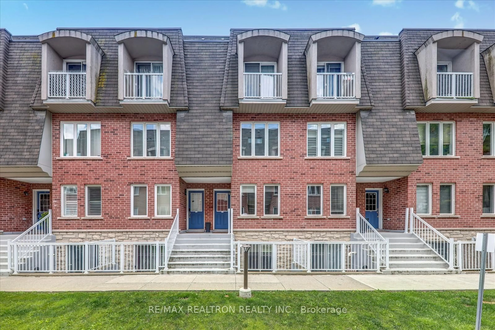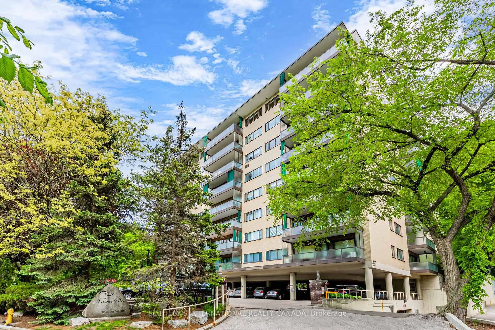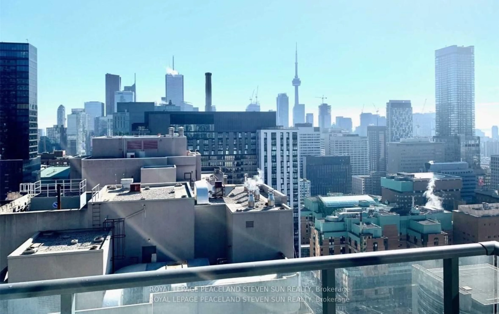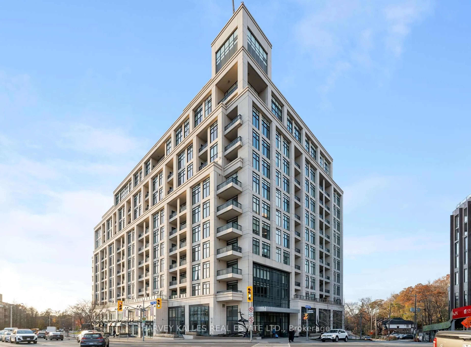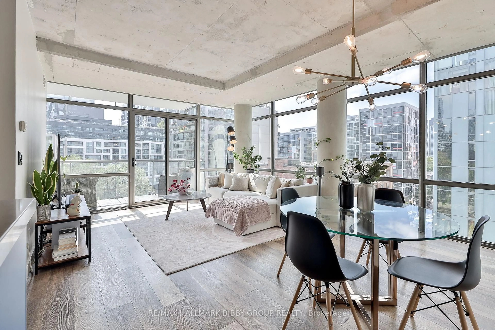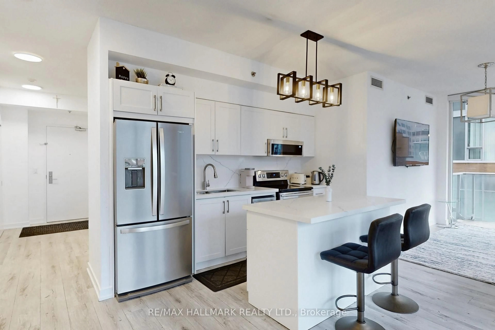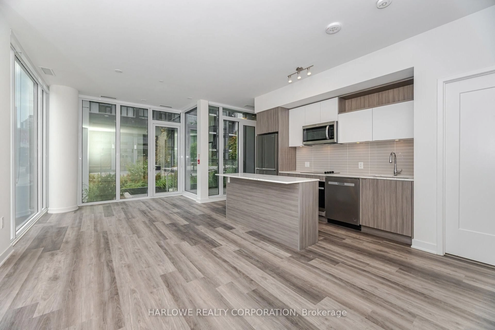10 Avoca Ave #401, Toronto, Ontario M4T 2B7
Contact us about this property
Highlights
Estimated valueThis is the price Wahi expects this property to sell for.
The calculation is powered by our Instant Home Value Estimate, which uses current market and property price trends to estimate your home’s value with a 90% accuracy rate.Not available
Price/Sqft$1,009/sqft
Monthly cost
Open Calculator
Description
A truly unique and iconic mid-century modern co-op, originally developed by the founder of the Four Seasons Hotel in 1969. This stunning corner suite offers over 1,100 square feet of interior living space, complemented by an impressive 482 square feet of outdoor living space on a wrap-around balcony with north, west, and south views. The suite features an open-concept living and dining area with floor-to-ceiling, wall-to-wall windows, maximizing natural light and views. The spacious primary suite includes an ensuite bathroom and ample closet space. The second bedroom, which offers a walkout to the balcony, opens to the living room via elegant double French doors. This is a fantastic opportunity to remodel and customize the suite to your exact specifications. Located just half a block from Yonge Street and the TTC, the property offers urban convenience with tranquil surroundings. Shopping, dining, and entertainment are moments away. For nature lovers, David Balfour Park and the attached ravine offer a paradise of interconnected trails for hours of hiking. Alternatively, you can relax on your huge balcony and enjoy the peace and tranquility of the surrounding gardens. Residents also have access to a fabulous outdoor pool and beautifully maintained mature grounds. The Sellers, who have lived here for 30 years, have enjoyed every moment in this oasis of quiet, calm and natural beauty.
Property Details
Interior
Features
Flat Floor
Living
5.93 x 4.32Broadloom / Window Flr to Ceil / W/O To Balcony
Dining
3.08 x 2.76Window Flr to Ceil / Broadloom / Combined W/Living
Kitchen
2.7 x 2.61Window Flr to Ceil
Primary
5.1 x 3.534 Pc Ensuite / Window Flr to Ceil / Double Closet
Exterior
Features
Parking
Garage spaces 1
Garage type Underground
Other parking spaces 0
Total parking spaces 1
Condo Details
Amenities
Concierge, Gym, Outdoor Pool, Visitor Parking, Bike Storage
Inclusions
Property History
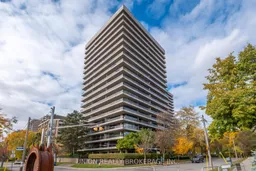 36
36
