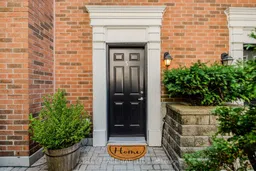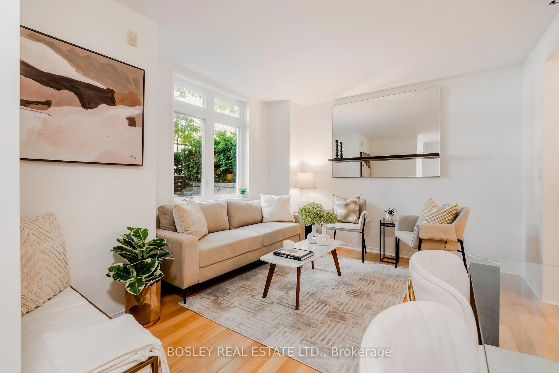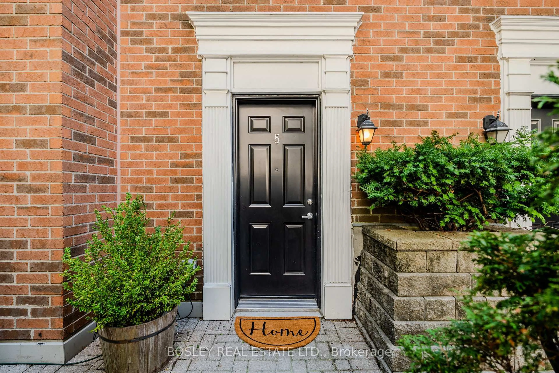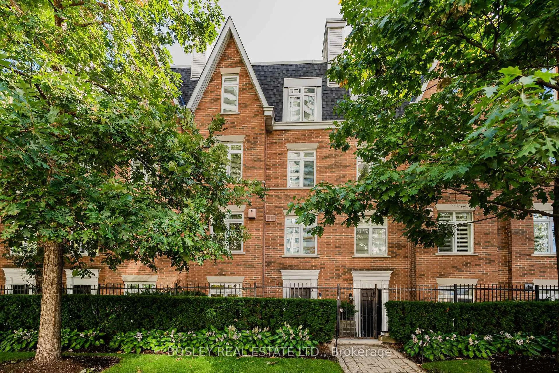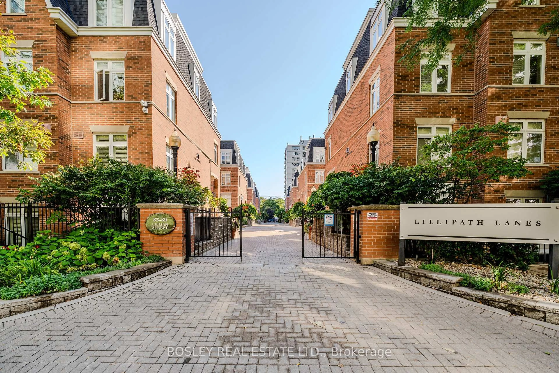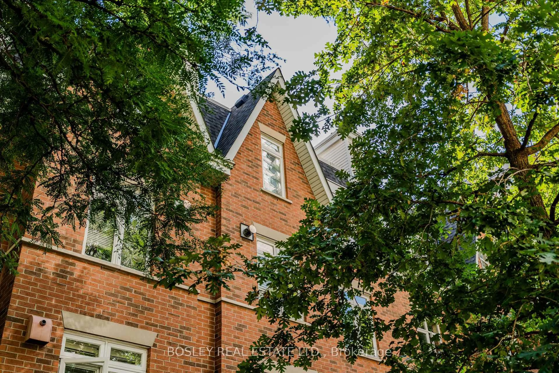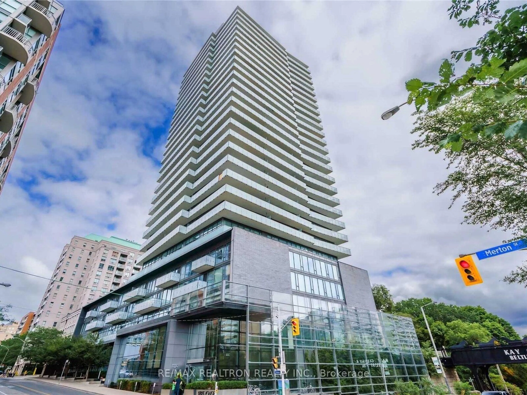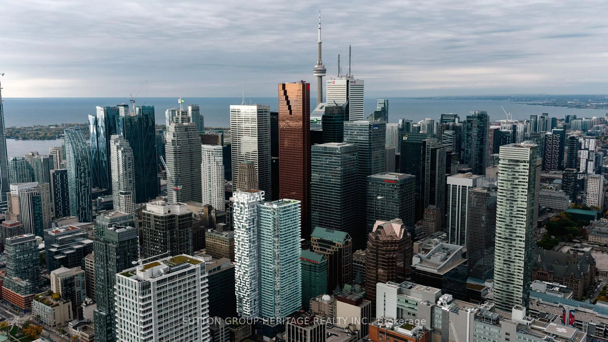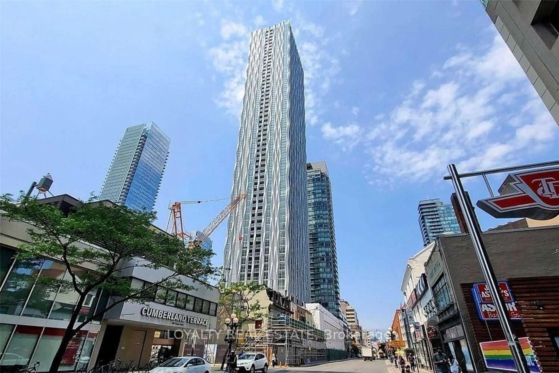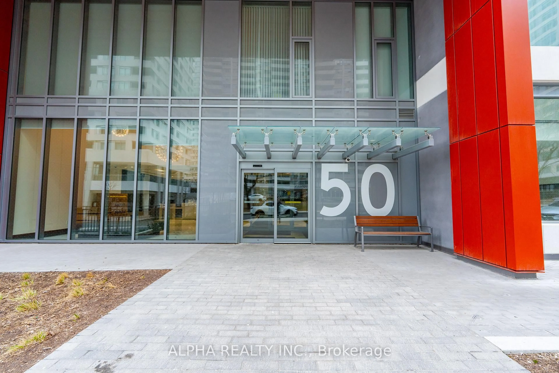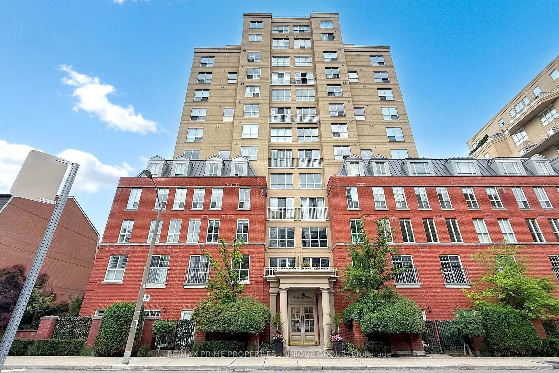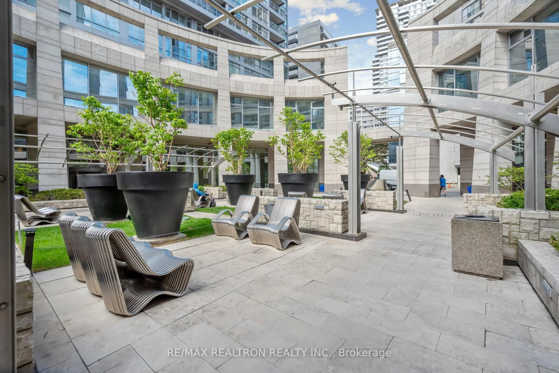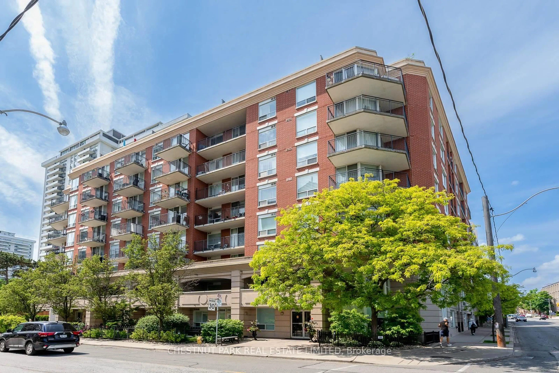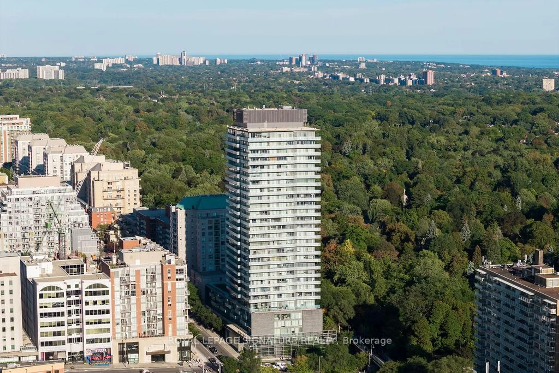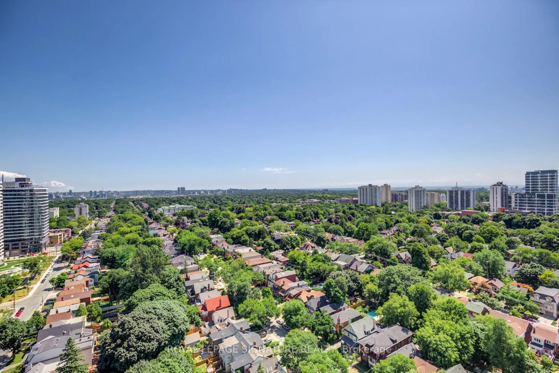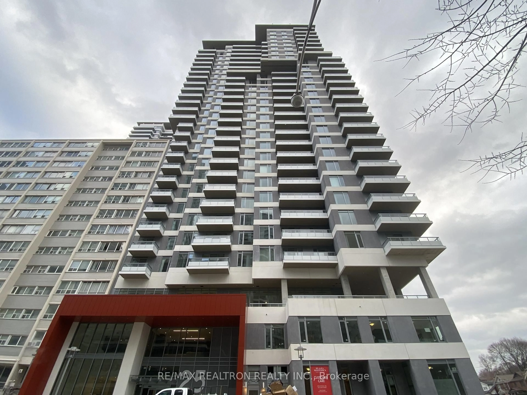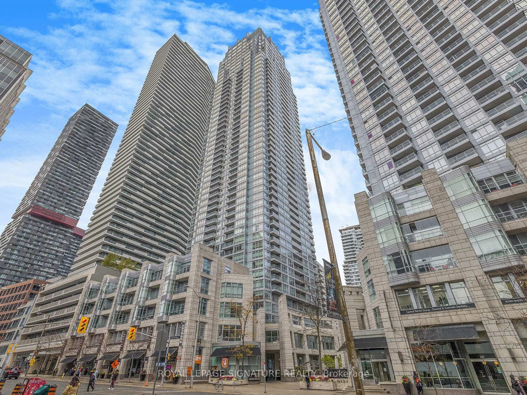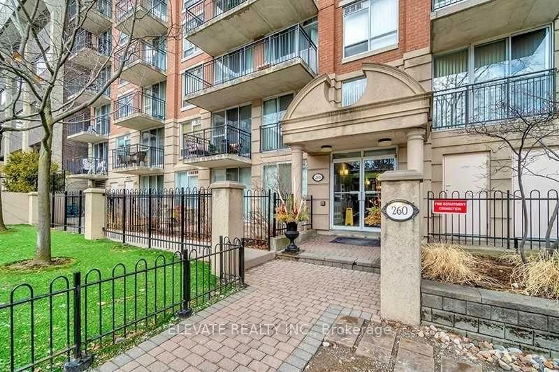83 Lillian St #5, Toronto, Ontario M4S 2H7
Contact us about this property
Highlights
Estimated valueThis is the price Wahi expects this property to sell for.
The calculation is powered by our Instant Home Value Estimate, which uses current market and property price trends to estimate your home’s value with a 90% accuracy rate.Not available
Price/Sqft$880/sqft
Monthly cost
Open Calculator

Curious about what homes are selling for in this area?
Get a report on comparable homes with helpful insights and trends.
+28
Properties sold*
$693K
Median sold price*
*Based on last 30 days
Description
Welcome to your new home at Lillipath lanes, a private Townhouse Complex in the Heart Of Midtown! This two-bedroom, two-bath condo townhouse is designed for both comfort and convenience. The main level features a bright, open-concept living and dining area, a stylish kitchen with quartz countertops, and a newly renovated powder room. A spacious front terrace (measuring 190 sq. ft.) is perfect for summer barbecues, entertaining friends, or simply relaxing outdoors. Upstairs, you will find a generous primary bedroom with ample closet space, a full main bathroom, and a second bedroom that works perfectly as a home office, guest room, or kids bedroom. Freshly painted throughout with popcorn ceilings removed, this move-in ready home also includes parking and a private entrance, giving you the true feel of a freehold property. Perfectly situated just steps to Yonge & Eglinton, the subway, dining, shops, gyms, library, parks, and top-rated schools, all within a vibrant and welcoming community.
Property Details
Interior
Features
Main Floor
Kitchen
2.22 x 2.39Backsplash / Window
Living
2.76 x 3.86Combined W/Dining / Open Concept
Dining
2.96 x 3.32Combined W/Living / Open Concept
Exterior
Features
Parking
Garage spaces 1
Garage type Underground
Other parking spaces 0
Total parking spaces 1
Condo Details
Amenities
Bbqs Allowed, Bike Storage, Visitor Parking
Inclusions
Property History
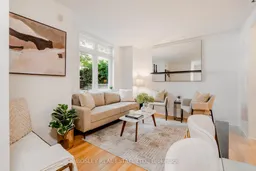 26
26