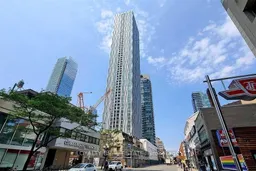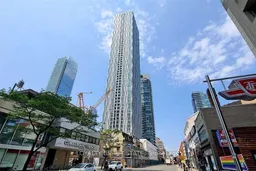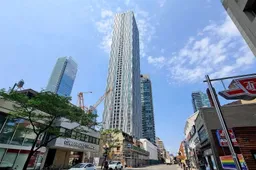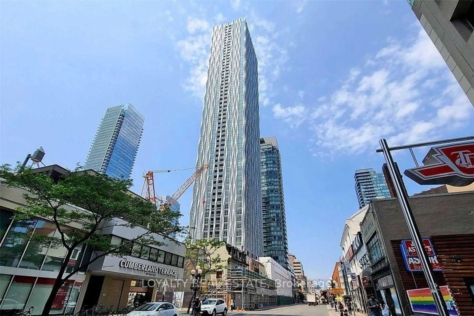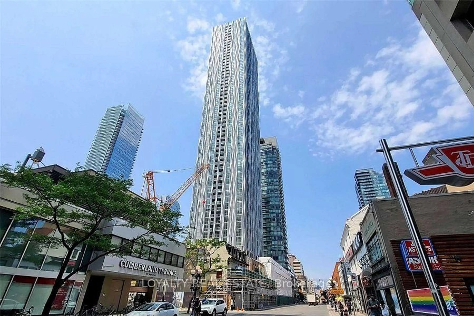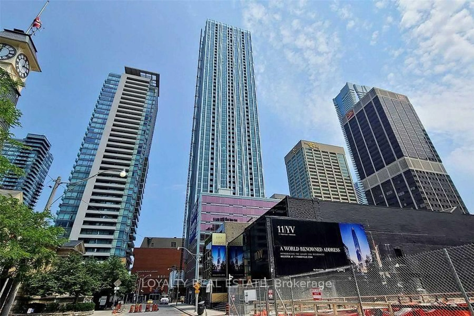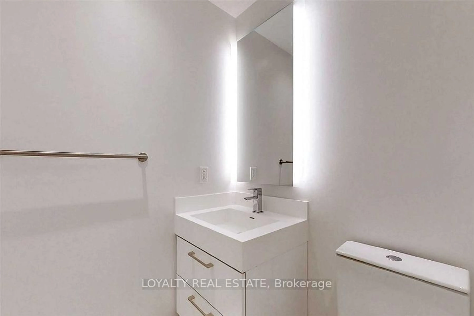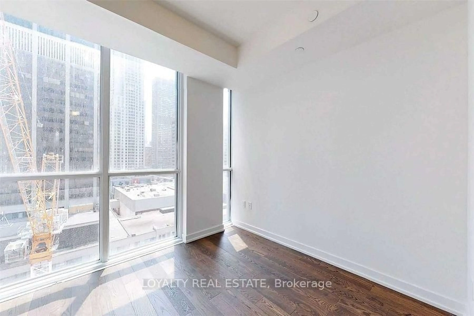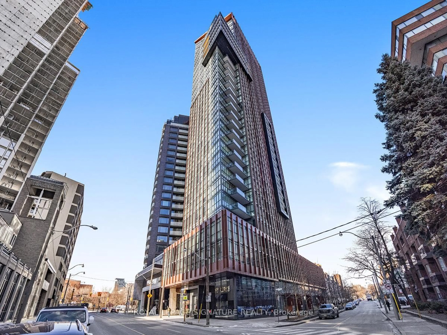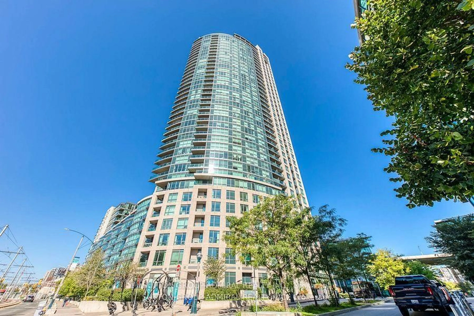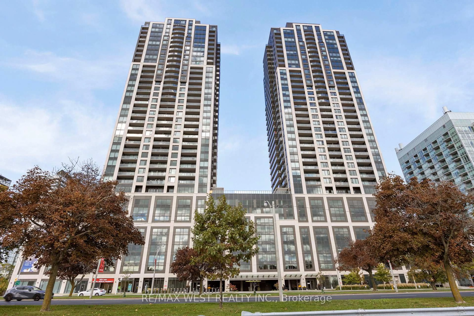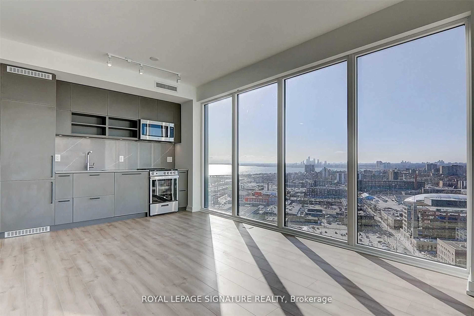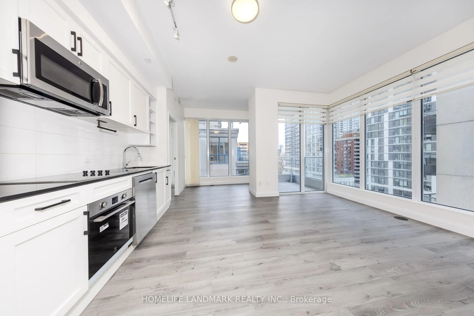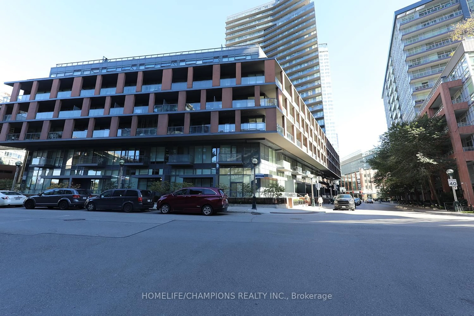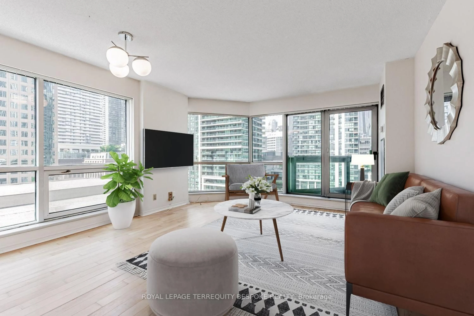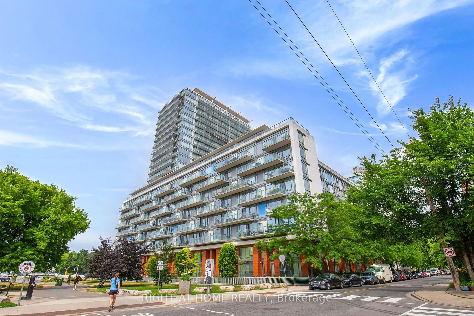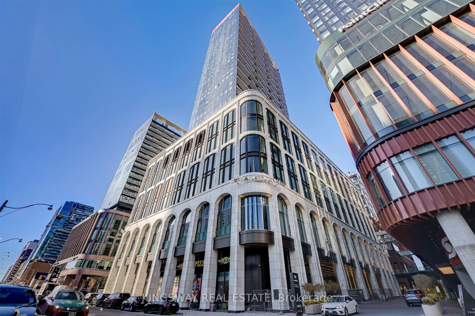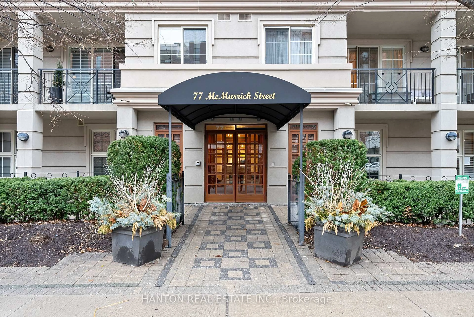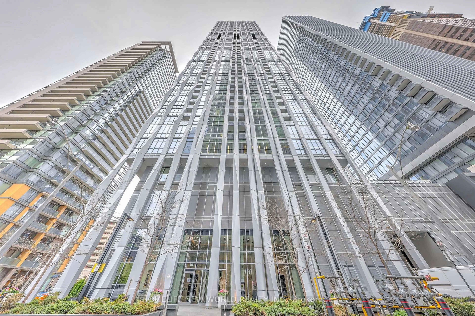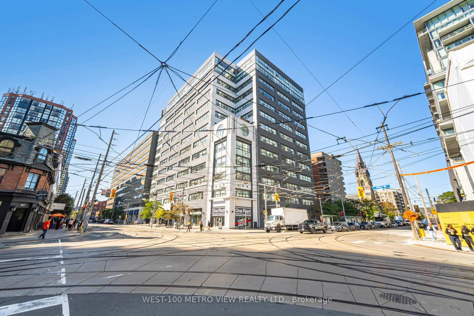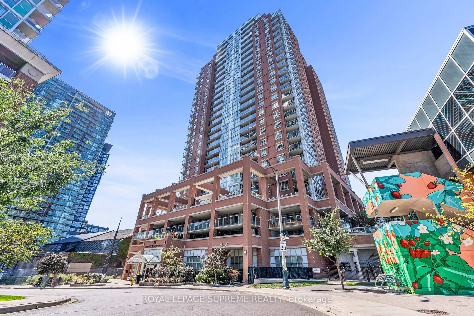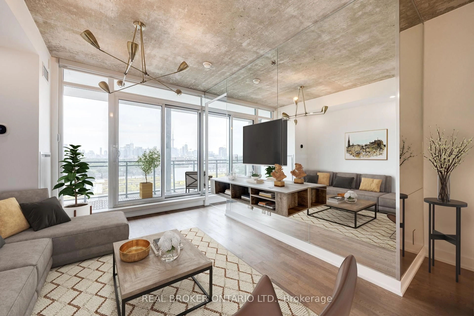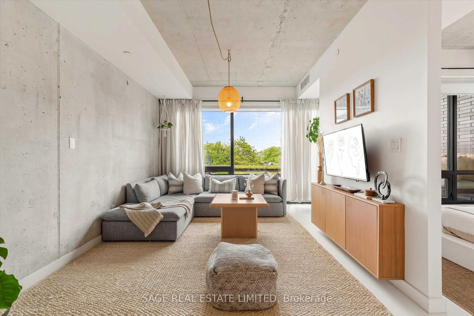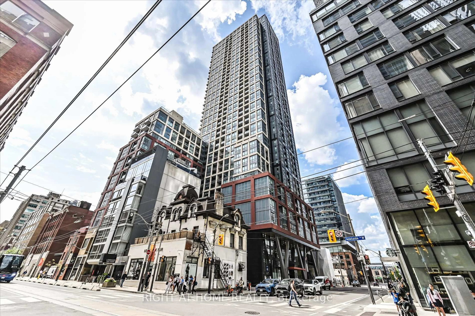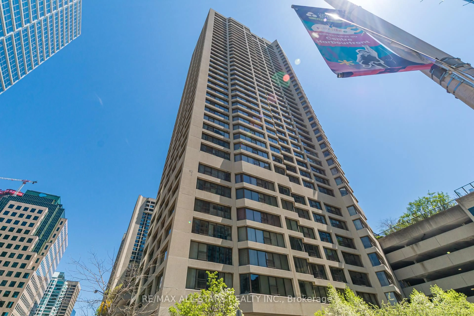1 Yorkville Ave #801, Toronto, Ontario M4W 0B1
Contact us about this property
Highlights
Estimated valueThis is the price Wahi expects this property to sell for.
The calculation is powered by our Instant Home Value Estimate, which uses current market and property price trends to estimate your home’s value with a 90% accuracy rate.Not available
Price/Sqft$1,282/sqft
Monthly cost
Open Calculator

Curious about what homes are selling for in this area?
Get a report on comparable homes with helpful insights and trends.
*Based on last 30 days
Description
Welcome to "1 Yorkville" A Statement of Luxury in Torontos Most Prestigious Neighbourhood! cleane impeccably maintained 1+Den, 2-bathroom suite offers a thoughtfully designed layout with upgraded finishes throughout. The den is a separate enclosed room with its own bathroom, making it ideal as a second bedroom, office, or guest space. Featuring premium built-in European kitchen appliances, a sleek kitchen island, and elegant wide-plank engineered wood flooring, this unit offers a perfect blend of functionality and style. Enjoy two full bathrooms, stacked washer & dryer, and a sun-soaked south-facing balcony with city views. Live above it all with world-class amenities including an outdoor lap pool, jacuzzi, spa lounge, dance studio, rooftop terrace, and fitness centre.All this, located just steps from high-end shopping, fine dining, and the subway in vibrant Yorkville the ultimate in downtown luxury living!
Property Details
Interior
Features
Flat Floor
Living
6.2 x 2.92Laminate / Open Concept / W/O To Balcony
Dining
6.2 x 2.92Laminate / Combined W/Living / Open Concept
Kitchen
6.2 x 2.92Laminate / B/I Appliances / Centre Island
Primary
2.74 x 2.74Laminate / Closet / 4 Pc Ensuite
Exterior
Features
Condo Details
Amenities
Concierge, Exercise Room, Outdoor Pool, Party/Meeting Room, Rooftop Deck/Garden, Games Room
Inclusions
Property History
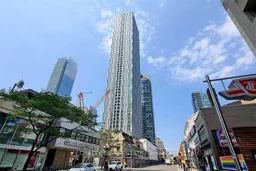 27
27