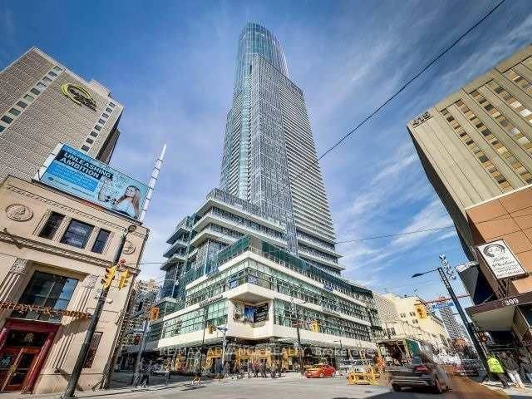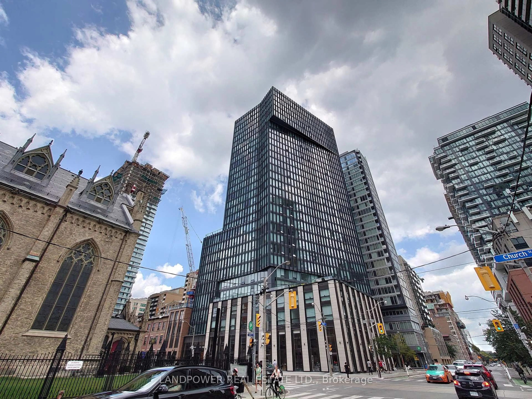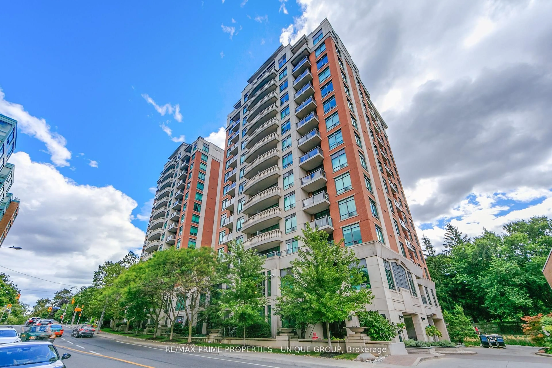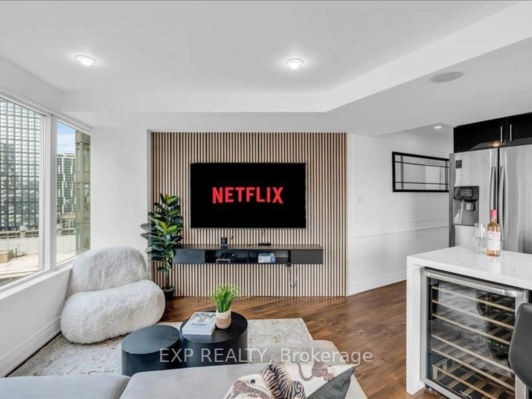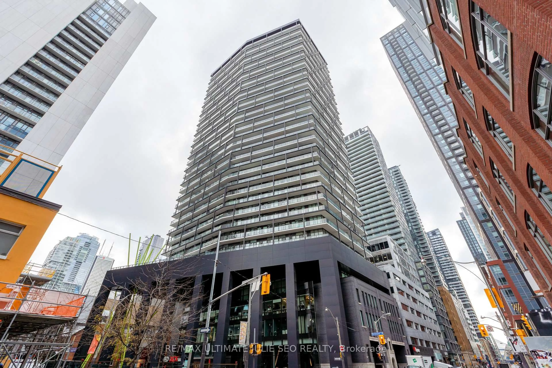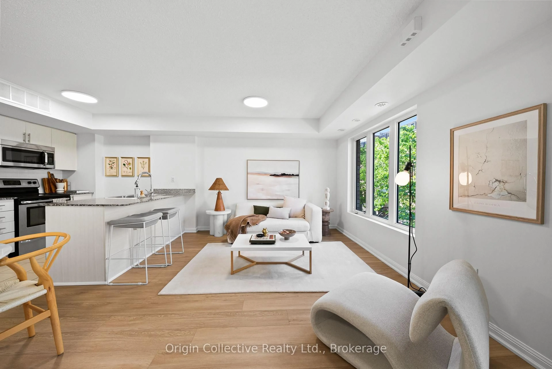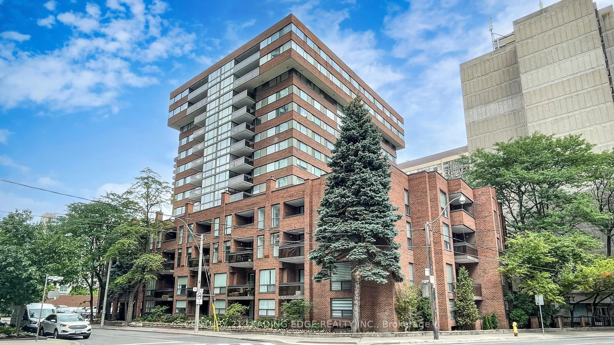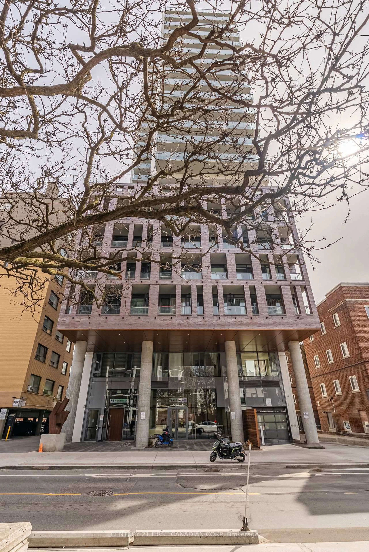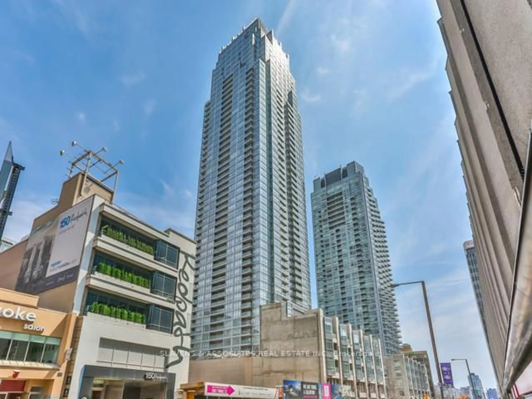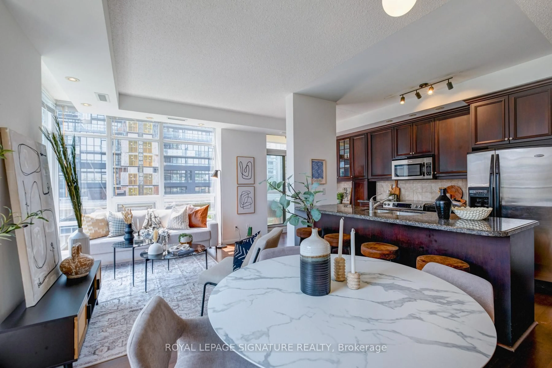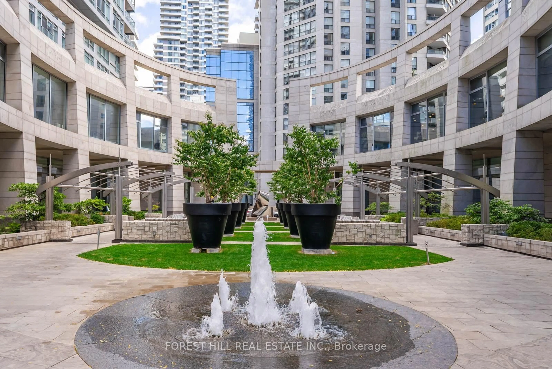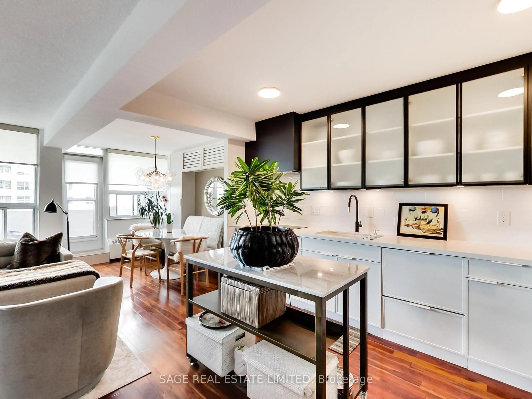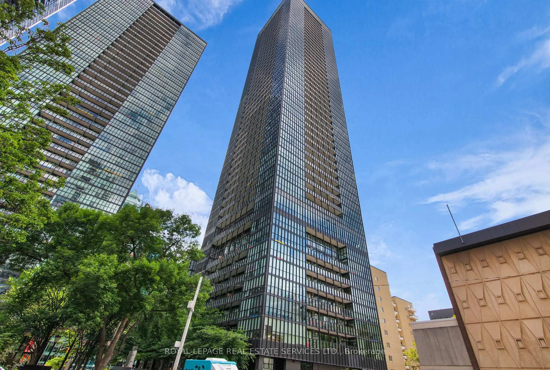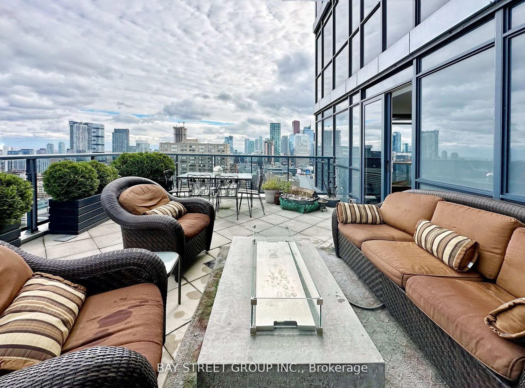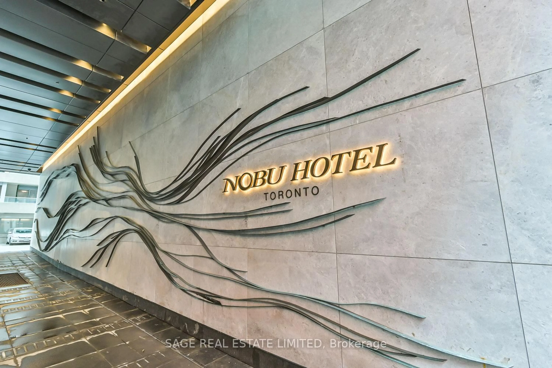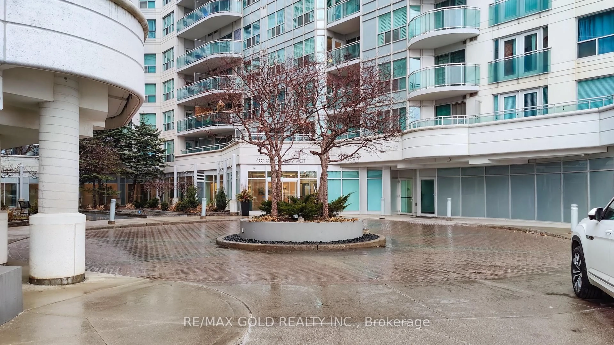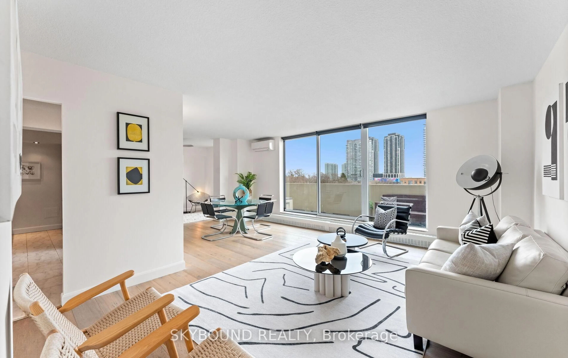Quantum South Tower by Minto * Experience the best of Midtown condo living in one of the area's most sought-after buildings, perfectly situated at Yonge & Eglinton where two subway lines intersect, offering unparalleled convenience * With the subway station at your doorstep, you are just steps from shops, restaurants, and every amenity Yonge Street has to offer, fulfilling both your daily needs and lifestyle desires * A luxurious lobby with a dedicated concierge creates a warm welcome for you and your guests * True pride of ownership is evident throughout this well maintained condo building and inside the unit - featuring an upgraded kitchen, rich engineered hardwood flooring, modern white bathroom vanities, wall-framing, and freshly painted interiors in pristine condition * You heard this before, but this unit is very bright & spacious! (Total Area 1,023 sf = 930 sf + 93 sf two balconies) * The open-concept design includes a dedicated dining area, expansive wall-to-wall and floor-to-ceiling windows, a primary bedroom that comfortably fits a king-size bed, and a spacious living room with optional office space - setting this unit apart from the rest * This exceptional corner unit with two separate balconies offers rare triple exposure - south, west, and north, filling the space with natural light throughout the day * Enjoy panoramic, unobstructed views of the city skyline from the comfort of your home * Truly unique in layout, and superior in both features and finishes *** One parking space and one locker are included *** 5-star amenities include swimming pool, sauna, gym, party room, movie theatre, billiards, business centre, and more!
Inclusions: Stainless Steel Fridge, Stove, Dishwasher, Microwave, Washer/Dryer, Electric Light Fixtures and Window Coverings, Hallway Shoe Rack & Storage, Kitchen Storage Bins (attached to Backsplash & Countertop Wall), Balcony Deck Tiles
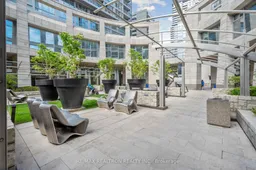 43
43


