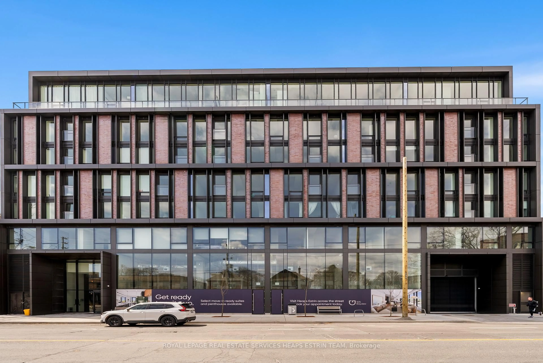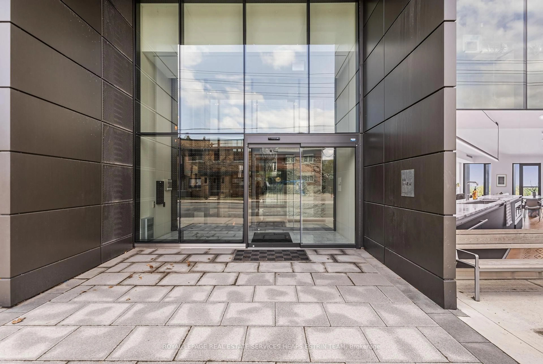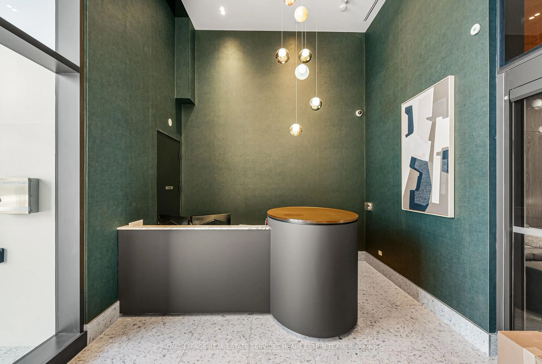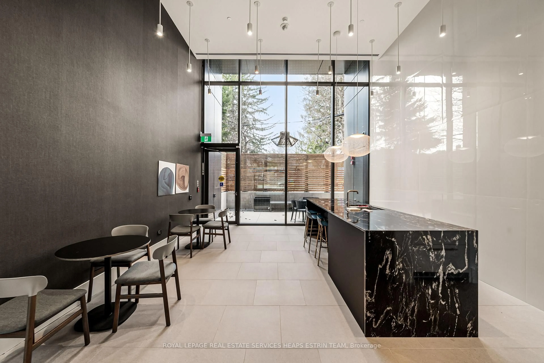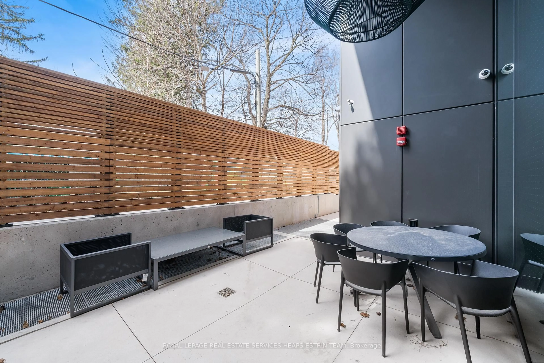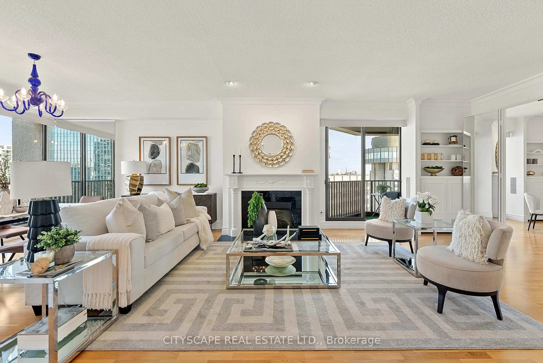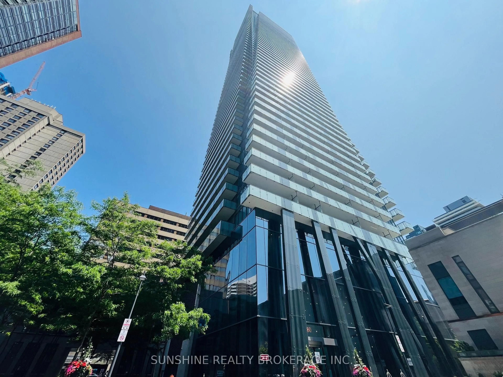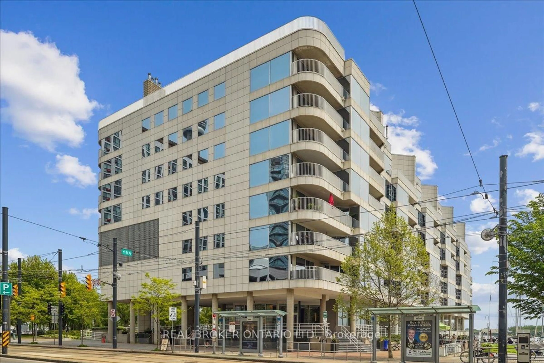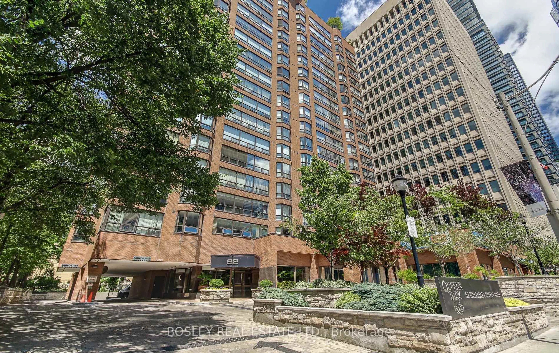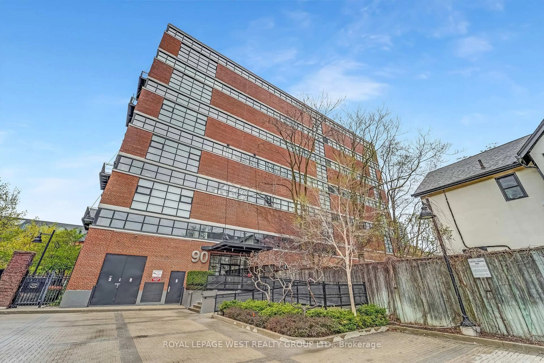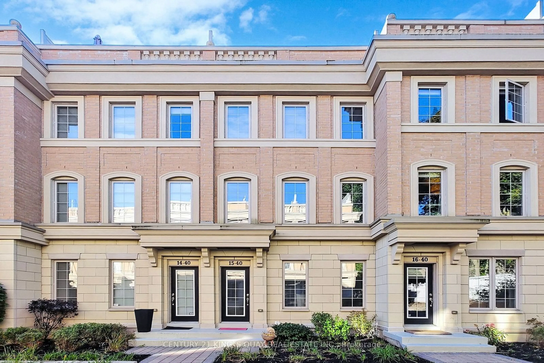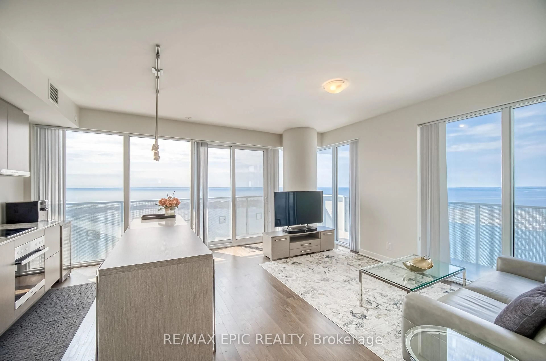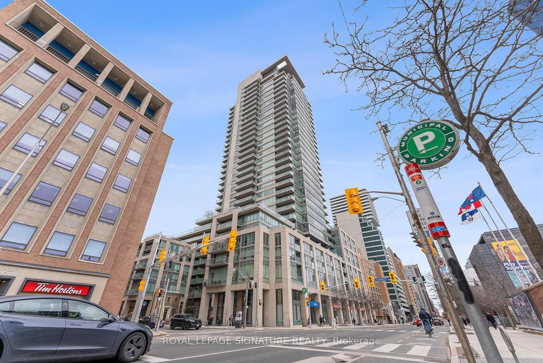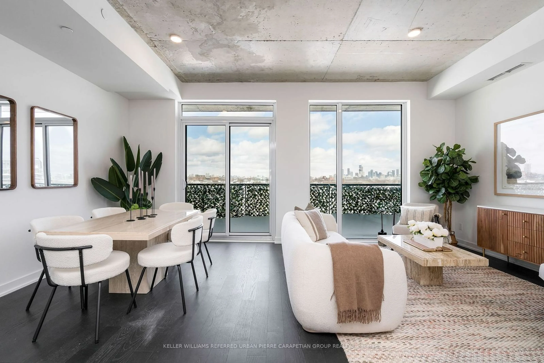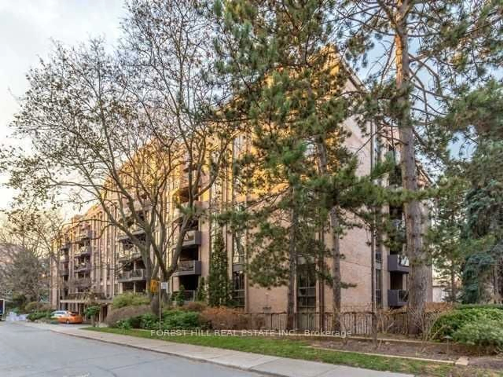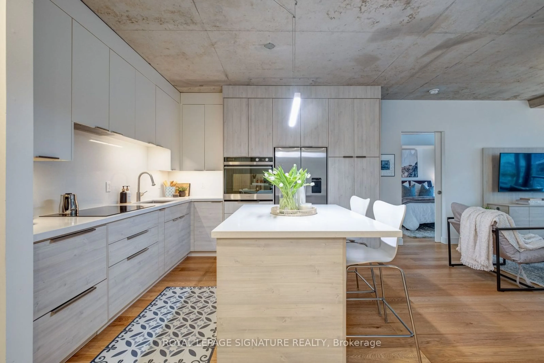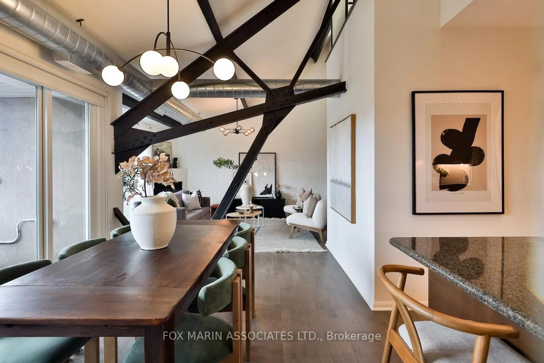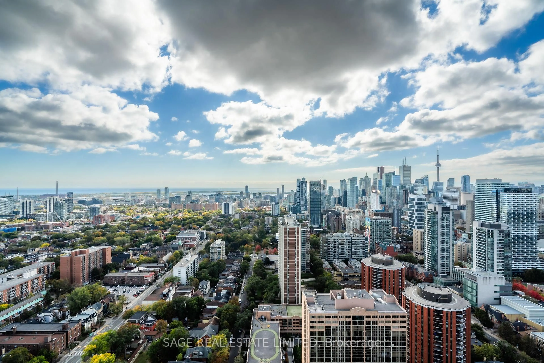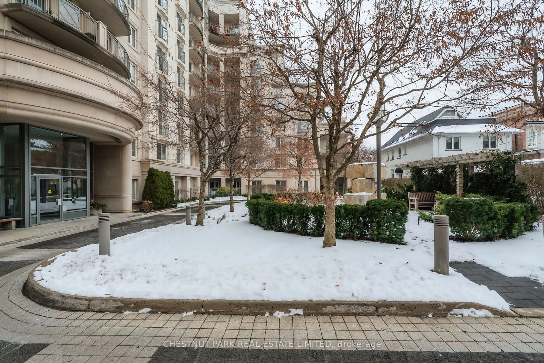1414 Bayview Ave #603, Toronto, Ontario M4G 3A7
Contact us about this property
Highlights
Estimated valueThis is the price Wahi expects this property to sell for.
The calculation is powered by our Instant Home Value Estimate, which uses current market and property price trends to estimate your home’s value with a 90% accuracy rate.Not available
Price/Sqft$1,664/sqft
Monthly cost
Open Calculator

Curious about what homes are selling for in this area?
Get a report on comparable homes with helpful insights and trends.
+28
Properties sold*
$767K
Median sold price*
*Based on last 30 days
Description
Positioned on the sixth floor of a thoughtfully designed boutique building, Suite 603 offers 1,346 square feet of beautifully balanced living space. With its wide footprint and generous room proportions, this residence delivers a level of comfort and ease that's rare in new construction. The open-concept living and dining area spans nearly 30 feet, framed by expansive tilt-and-turn windows that invite natural light throughout the day. The kitchen is seamlessly integrated both functional and refined perfectly suited to both everyday living and effortless entertaining. The primary bedroom features a walk-in closet and a calm, contemporary ensuite, offering a private retreat within the home. A second bedroom, located separately, provides flexibility for guests, workspace, or a den adaptable to your lifestyle, without compromise. Every detail, from layout to finishes, has been considered with purpose. Suite 603 is quietly sophisticated, located in one of Toronto's most established and sought-after neighbourhoods, with access to excellent schools, shops, and the best of midtown just beyond your doorstep. Available by private appointment. We invite you to experience it in person.
Property Details
Interior
Features
Main Floor
Living
5.56 x 8.56hardwood floor / Window Flr to Ceil / Combined W/Dining
Dining
5.56 x 8.56hardwood floor / Window Flr to Ceil / Combined W/Living
Kitchen
2.82 x 3.84hardwood floor / Stainless Steel Appl / Open Concept
Primary
3.84 x 2.74hardwood floor / W/I Closet / 4 Pc Ensuite
Exterior
Features
Parking
Garage spaces 1
Garage type Underground
Other parking spaces 0
Total parking spaces 1
Condo Details
Amenities
Bbqs Allowed, Bike Storage, Concierge, Recreation Room
Inclusions
Property History
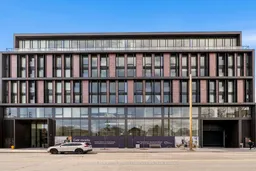 7
7