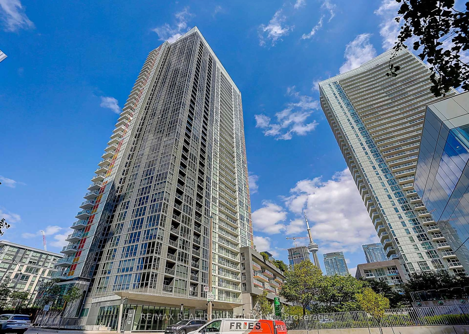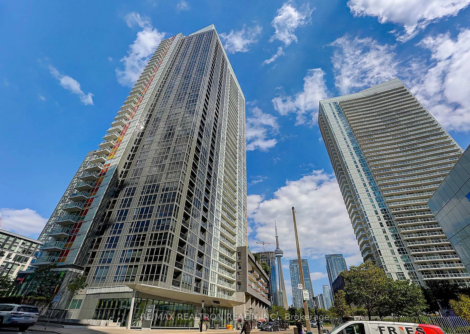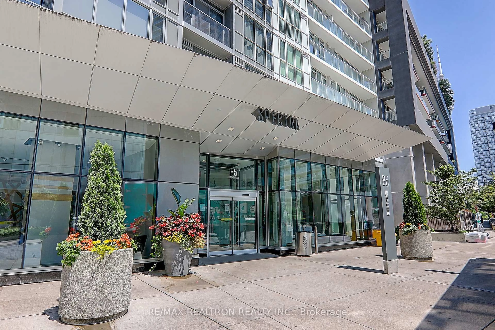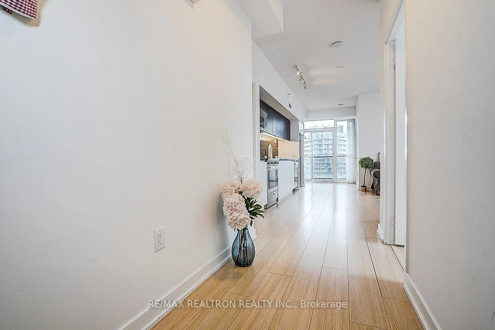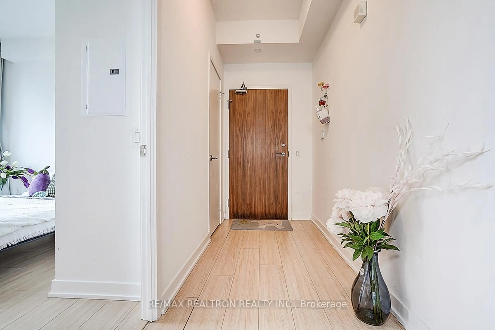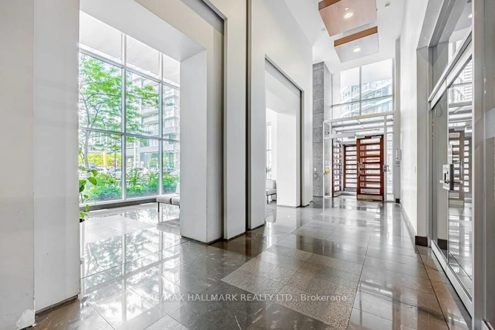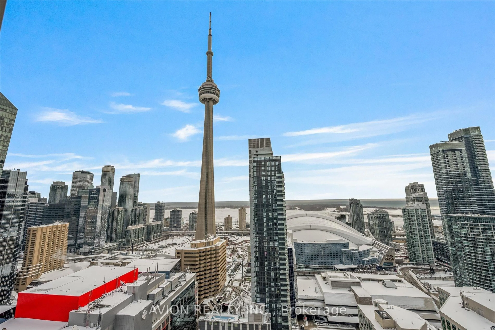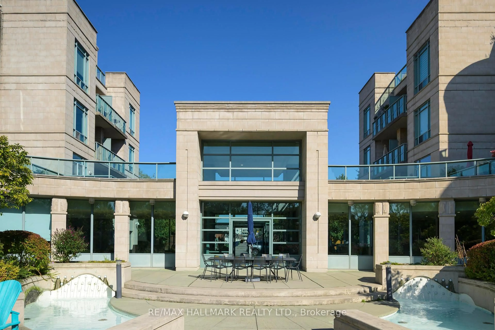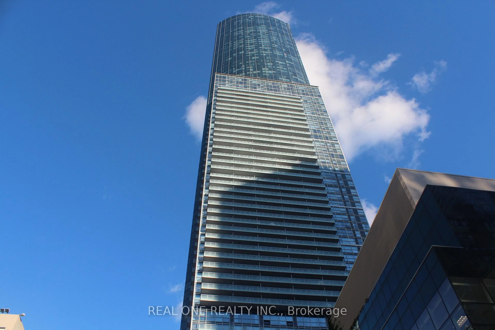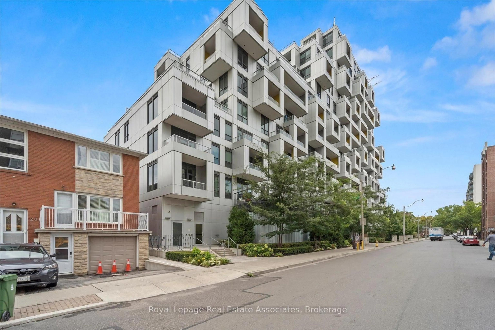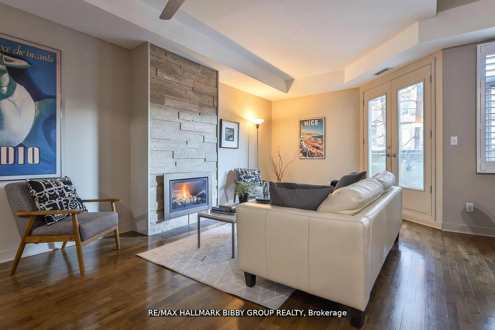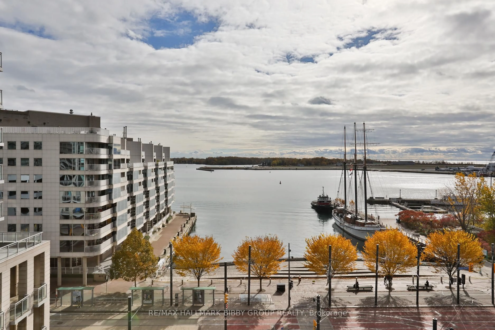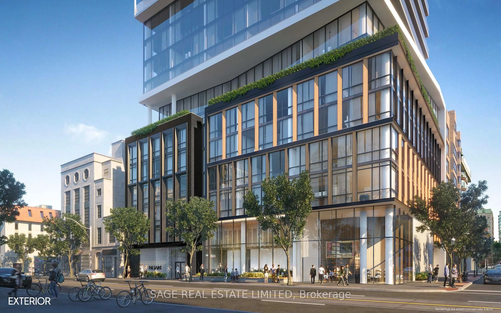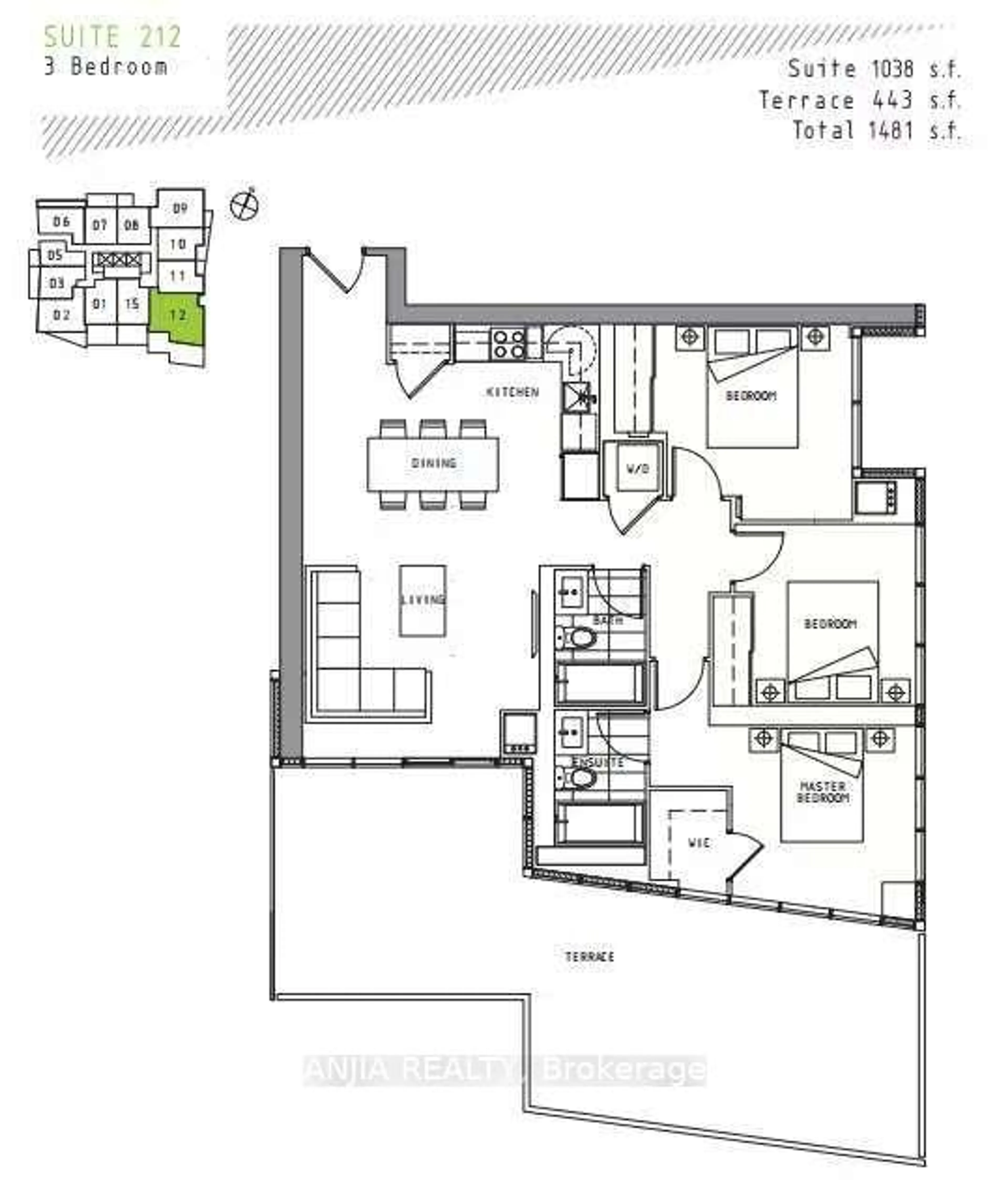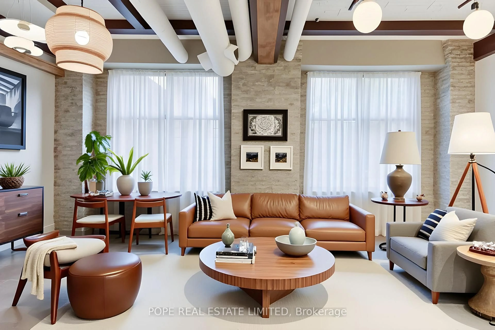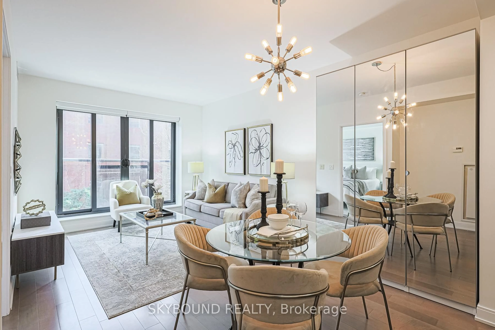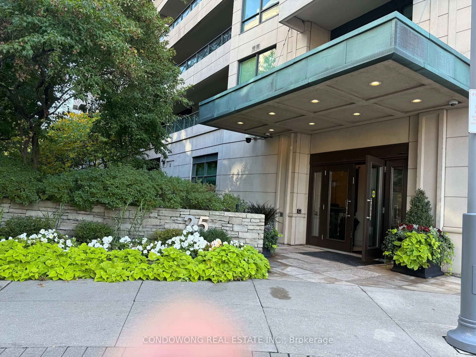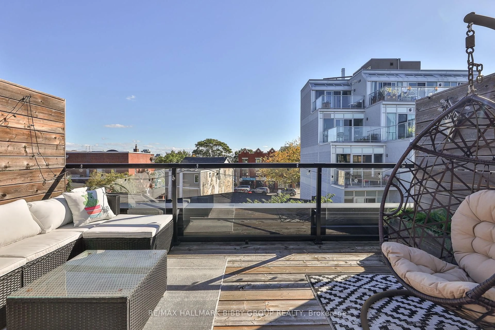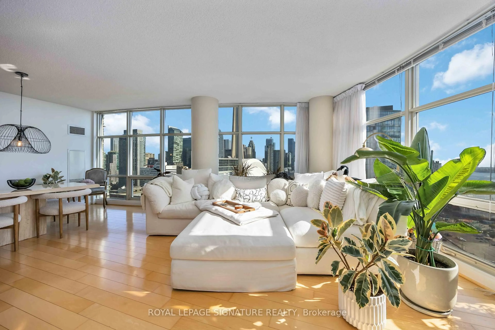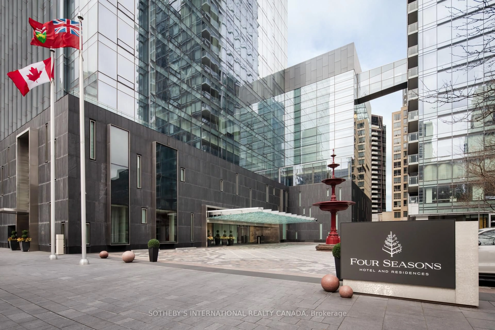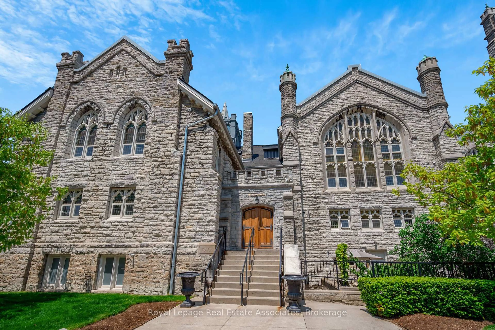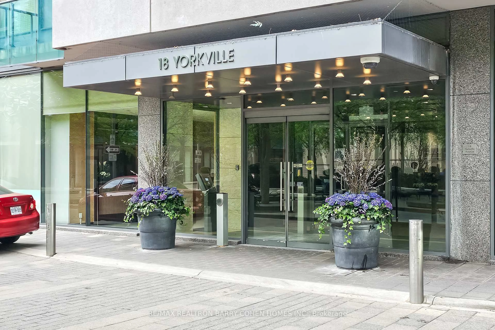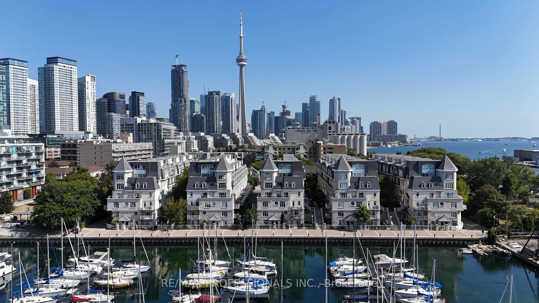85 Queens Wharf Rd #2606, Toronto, Ontario M5V 0J9
Contact us about this property
Highlights
Estimated valueThis is the price Wahi expects this property to sell for.
The calculation is powered by our Instant Home Value Estimate, which uses current market and property price trends to estimate your home’s value with a 90% accuracy rate.Not available
Price/Sqft$915/sqft
Monthly cost
Open Calculator
Description
Enjoy Spectacular Lake, Park, And Skyline Views From This Bright And Spacious 3-Bedroom Corner Suite Situated On A High Floor With Southwest Exposure. Designed For Modern Living, This Home Offers A Functional Split-Bedroom Layout That Maximizes Privacy And Natural Light Throughout. The Contemporary Kitchen Features Quartz Counters, A Custom-Built Island With Seating, And Premium Stainless Steel Appliances-Perfect For Everyday Living And Entertaining. The Primary Bedroom Retreat Includes A 4-Piece Ensuite Bathroom And A Large Walk-In Closet. Each Bedroom Is Generously Sized, With Expansive Windows And Full Doors Providing Comfort And Flexibility. Residents Enjoy Access To Exceptional Amenities Including An Indoor Pool, Hot Tub, Fitness Centre, Basketball And Badminton Court, Rooftop BBQ Terrace With CN Tower Views, Party Lounge, Guest Suites, And 24-Hour Concierge Service. Unbeatable Location Across From Two Elementary Schools, Library, Loblaws, LCBO, Banks, And Local Dining Options. Steps To Canoe Landing Park, Offering Over 8 Acres Of Green Space, Trails, And A Family-Friendly Splash Pad. Minutes To The Waterfront Promenade, Transit, Gardiner Expressway, And DVP. Experience The Perfect Blend Of Comfort, Convenience, And Downtown Luxury Living By The Lake
Property Details
Interior
Features
Ground Floor
Living
5.55 x 4.11Laminate / Window Flr to Ceil / South View
Dining
5.55 x 4.11Laminate / Combined W/Kitchen / W/O To Balcony
Kitchen
5.55 x 4.11Laminate / Combined W/Dining / Stainless Steel Appl
Primary
3.25 x 3.25Laminate / W/I Closet / Large Window
Exterior
Features
Parking
Garage spaces 1
Garage type Underground
Other parking spaces 0
Total parking spaces 1
Condo Details
Amenities
Concierge, Exercise Room, Gym, Indoor Pool, Visitor Parking
Inclusions
Property History
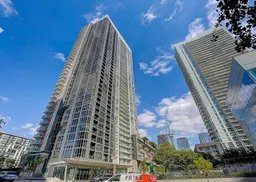 47
47
