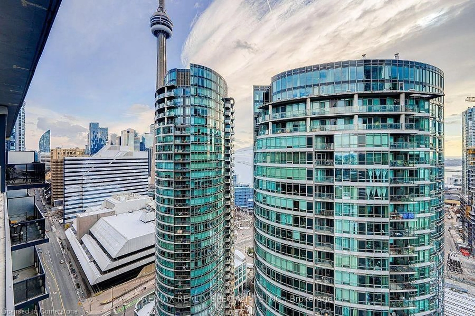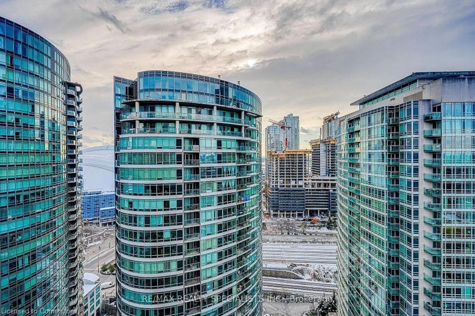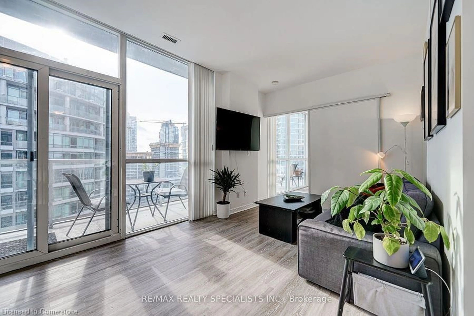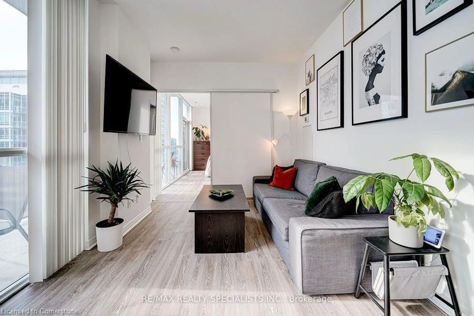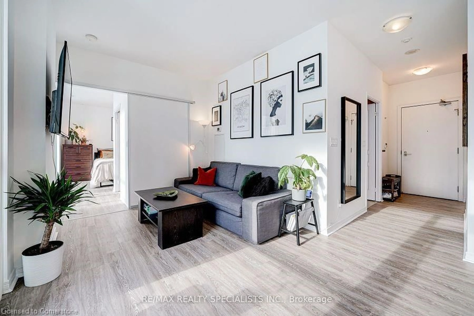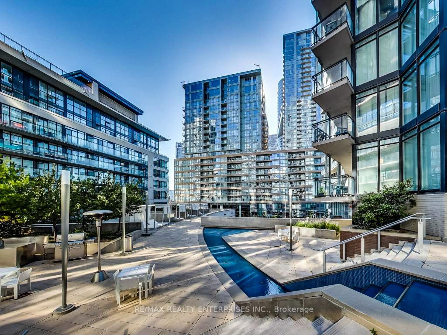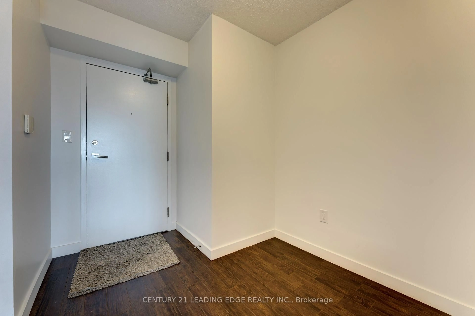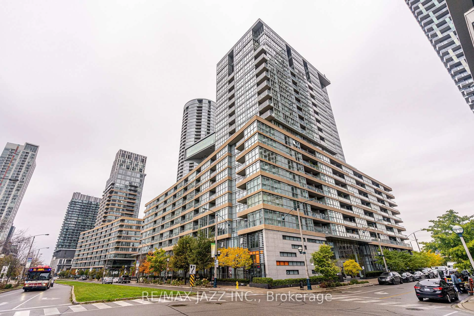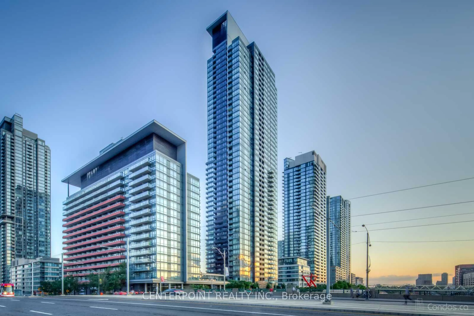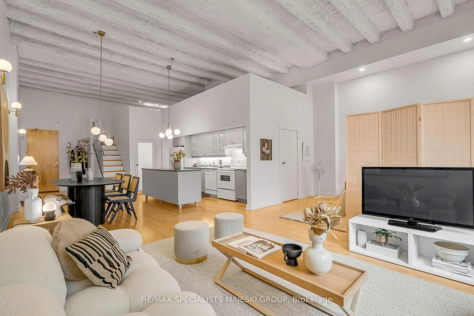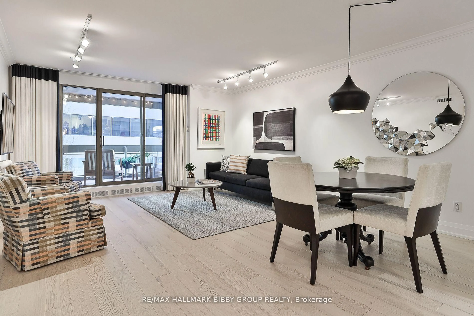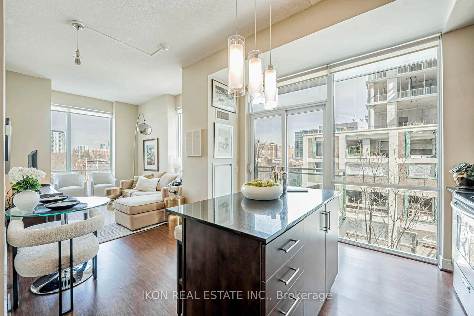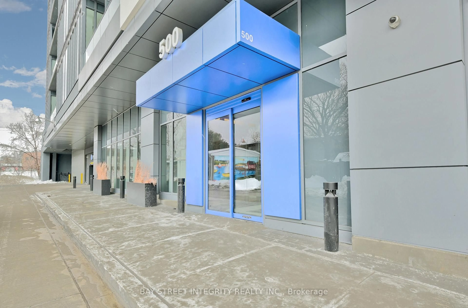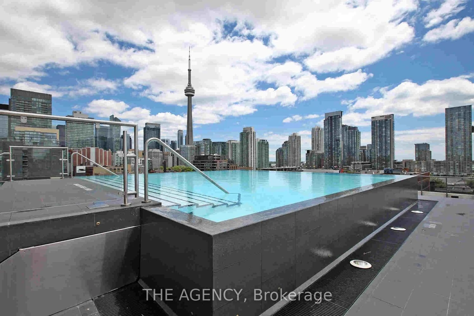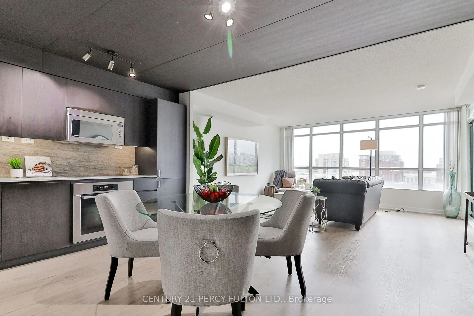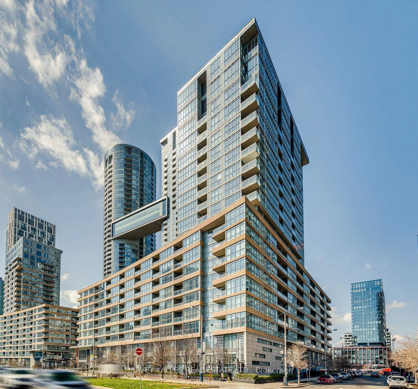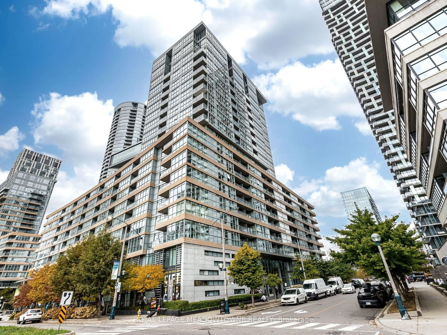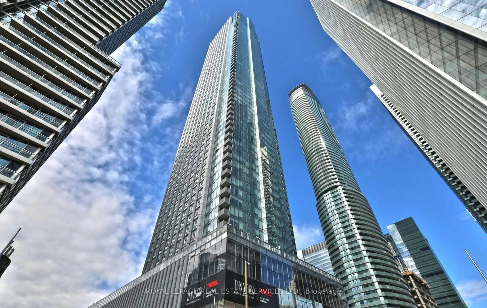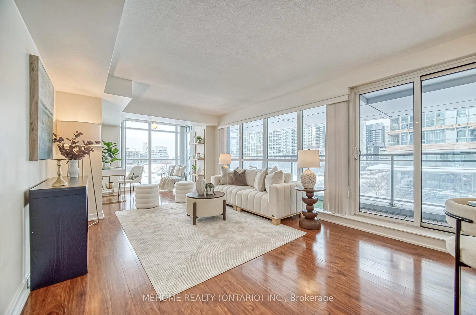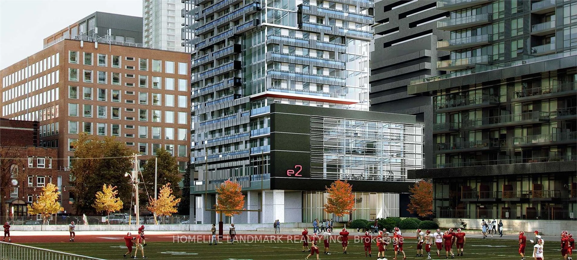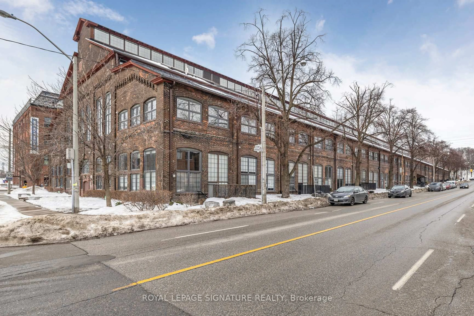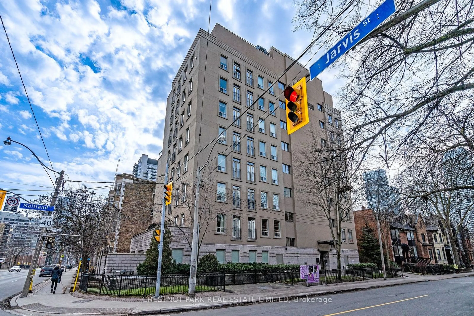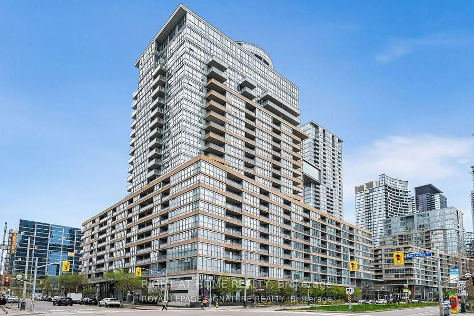352 Front St #2305, Toronto, Ontario M5V 0K3
Contact us about this property
Highlights
Estimated ValueThis is the price Wahi expects this property to sell for.
The calculation is powered by our Instant Home Value Estimate, which uses current market and property price trends to estimate your home’s value with a 90% accuracy rate.Not available
Price/Sqft$1,144/sqft
Est. Mortgage$3,779/mo
Maintenance fees$625/mo
Tax Amount (2023)$3,014/yr
Days On Market119 days
Description
Welcome To This High Floor Beautiful & Modern 2 Bedroom 2 Full Washroom Suite (769 SQ FT+ Balcony 165 Total of 934 SQ FT) Features Designer Kitchen Cabinetry With Stainless Steel Appliances, Granite Counter Top & Custom Build Island With Extra Storage, Bright Floor-To-Ceiling Windows, With Newly installed Flooring throughout & A Huge Terrace Facing South C.N. Tower and Rogers Centre Views. Steps To The Well complex with lots of stores and restaurants, Underground P.A.T.H., Union Station, Dog Parks, The Financial & Entertainment Districts. Comes With One Parking Spot.Stainless Steel Fridge,Stove, Microwave & Dishwasher. Stacked Washer/Dryer.1-Parking. Just Painted. 24Hr Concierge. Fitness,Weight & Theater Rooms.Yoga Studio. A Roof Top Party Room With An Outdoor Patio, Barbecues, Cabanas & A Tanning Deck.
Property Details
Interior
Features
Main Floor
Bedroom
3.05 x 2.59laminate / sliding doors / wall-to-wall closet
Kitchen
6.93 x 3.58balcony/deck / double vanity / laminate
Dining Room
6.93 x 3.58balcony/deck / laminate / open concept
Bathroom
4-piece / ensuite
Exterior
Features
Parking
Garage spaces 1
Garage type -
Other parking spaces 0
Total parking spaces 1
Condo Details
Amenities
Barbecue, Concierge, Elevator(s), Fitness Center, Library, Media Room
Inclusions
Property History
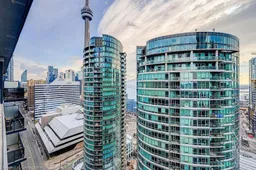 39
39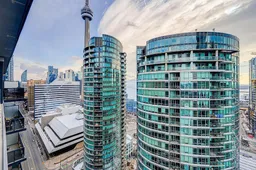
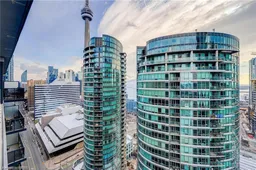
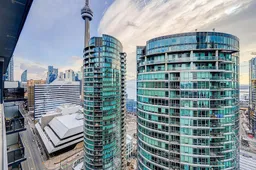
Get up to 1% cashback when you buy your dream home with Wahi Cashback

A new way to buy a home that puts cash back in your pocket.
- Our in-house Realtors do more deals and bring that negotiating power into your corner
- We leverage technology to get you more insights, move faster and simplify the process
- Our digital business model means we pass the savings onto you, with up to 1% cashback on the purchase of your home
