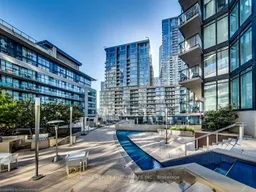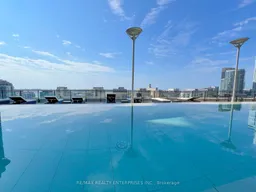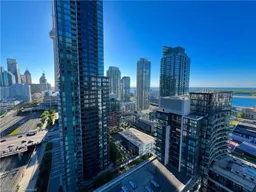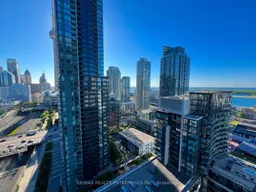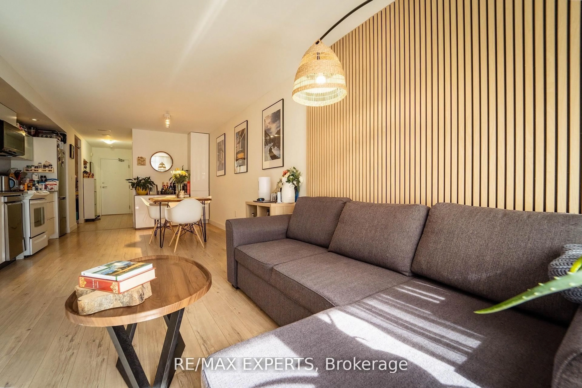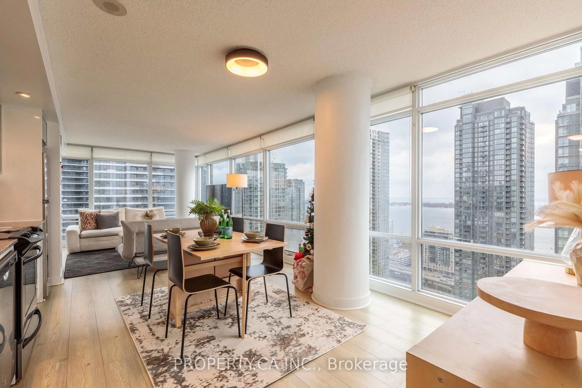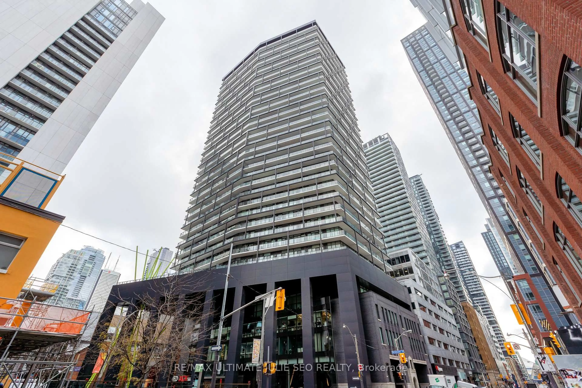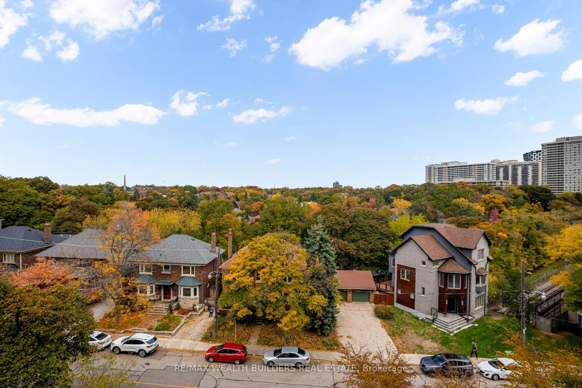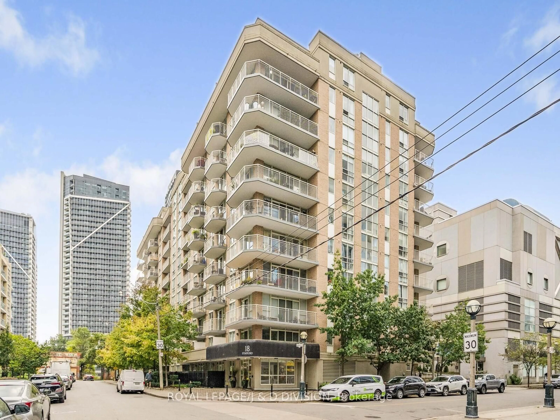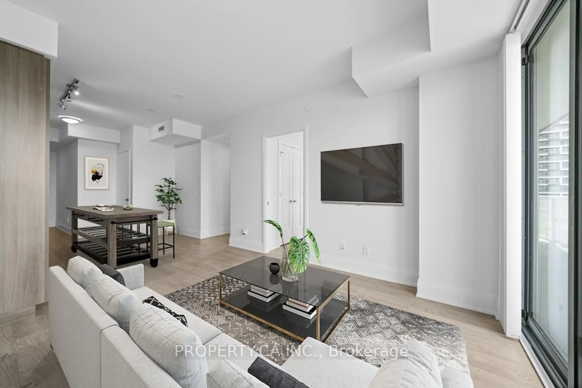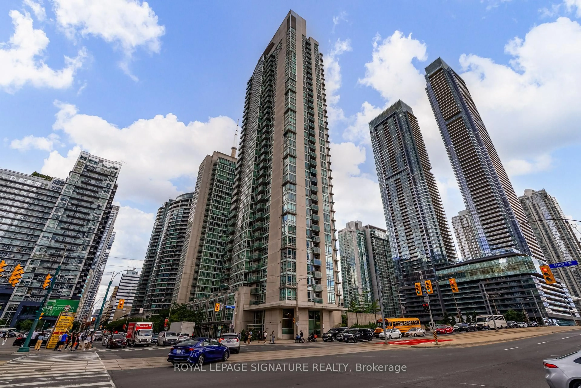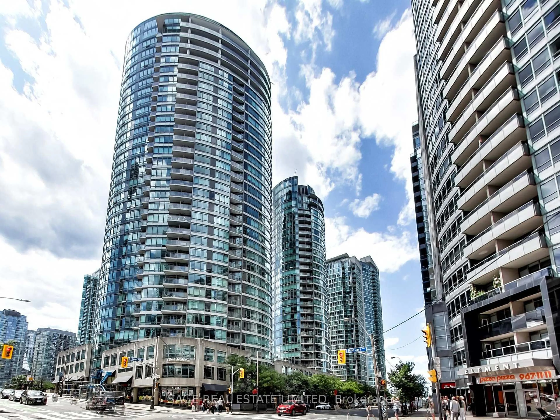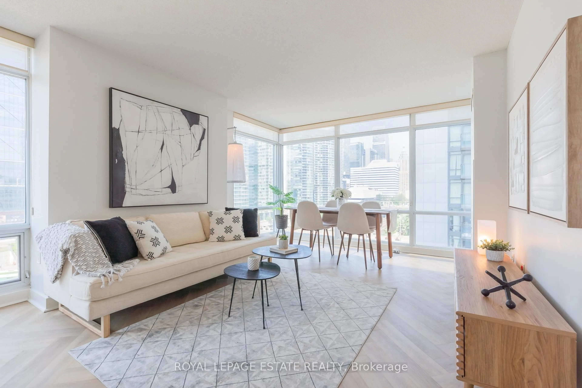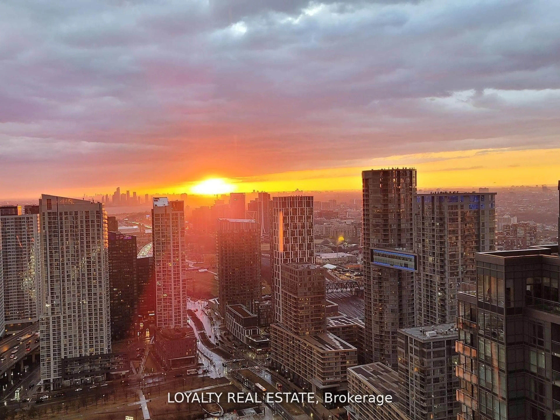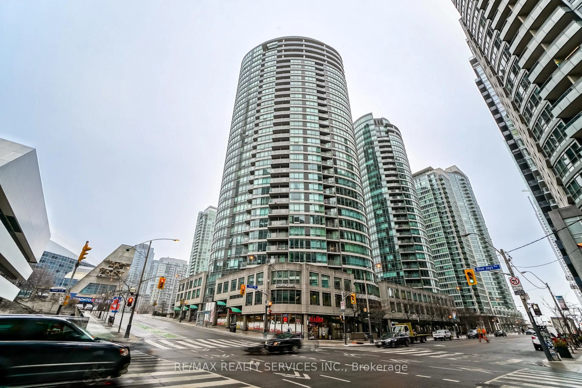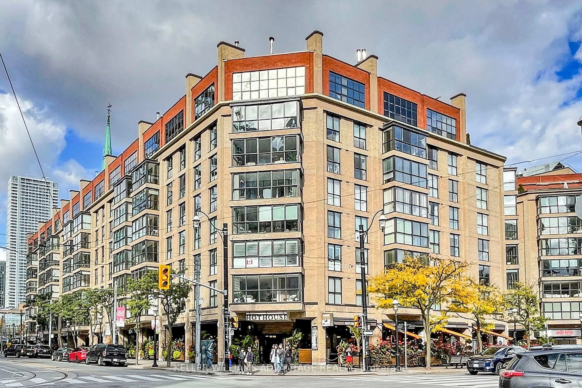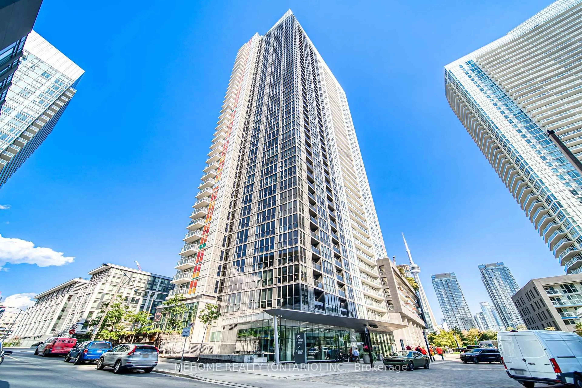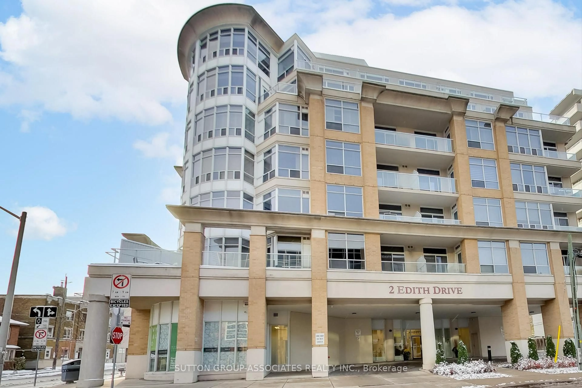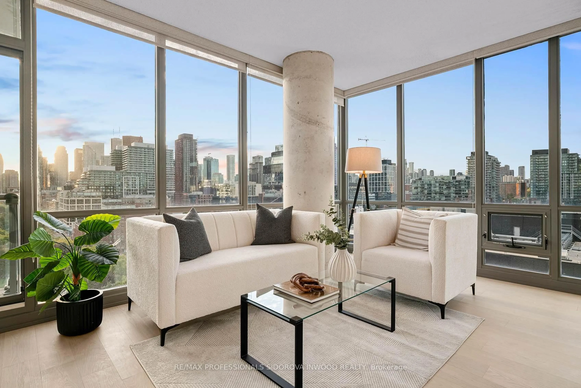Sophisticated urban living meets thoughtful polished space in this refined 2 bed 2 bath, corner suite at Luna Vista Condos in the heart of vibrant Cityplace. 9 ft floor to ceiling windows showcase dramatic city and lake views set against a stunning sunset backdrop that fill the unit with abundant natural light. Offering an open concept design, the designer kitchen is open to the living & dining spaces ideal for entertaining or everyday living. Modern finishes include laminate flooring, granite counters, glass kitchen backsplash and pot lighting. The spacious primary bedroom has a 4-piece ensuite, closet organizer & walk-out to a large 30 ft wood-decked balcony. The 2nd bedroom offer 2 walls of windows & a custom closet to office conversion and second walk-out to balcony. The building offers a suite of fantastic amenities including a gorgeous rooftop pool & terrace with panoramic lake views and is located steps to the Harbourfront, entertainment & financial districts, TTC, union station, CN Tower, grocery, dining & amenities. This home truly captures the essence of the downtown city lifestyle and stylish living. 1 owned parking, ensuite laundry, rooftop infinity pool/hot tub w/cabanas & striking lake view, 2BBQ terraces, fitness room + gym & sauna, party room, 24 hour concierge, visitor parking, + guest suites. Recently modernized common areas. "Move in ready" furniture purchase option available.
Inclusions: Fridge, stove, dishwasher, washer/dryer, light fixtures, window blinds, built-in desktop in primary closet.
