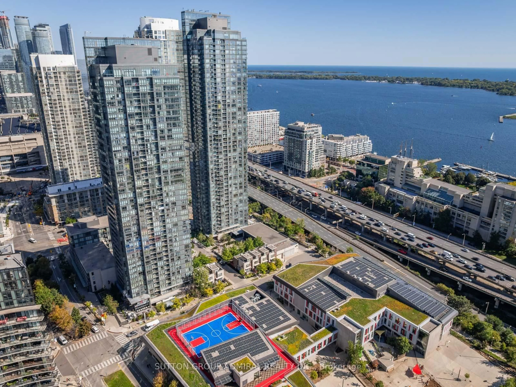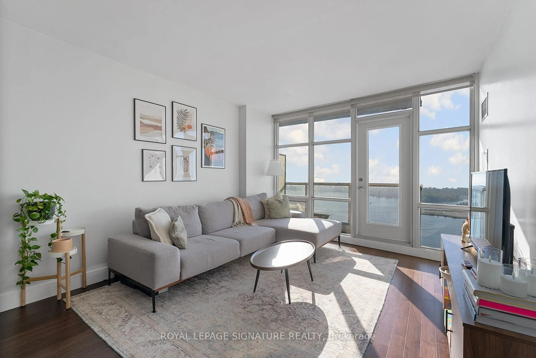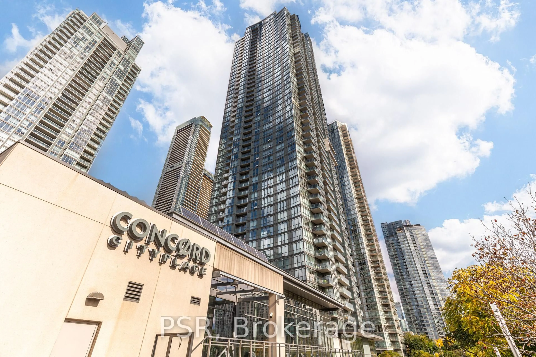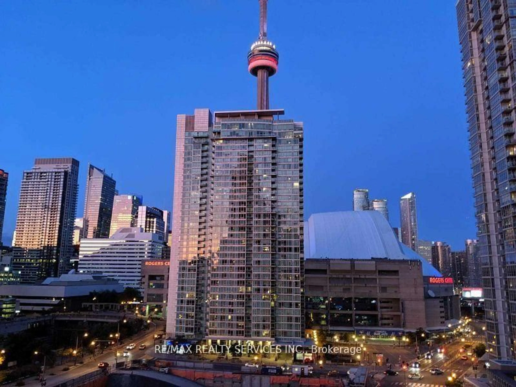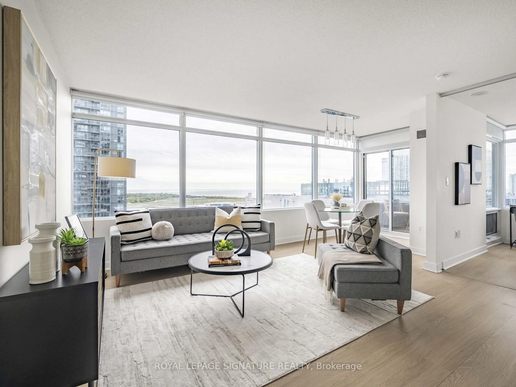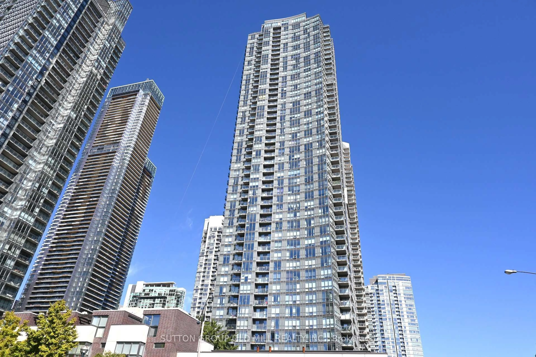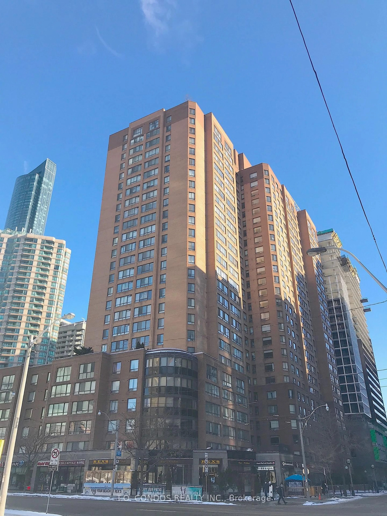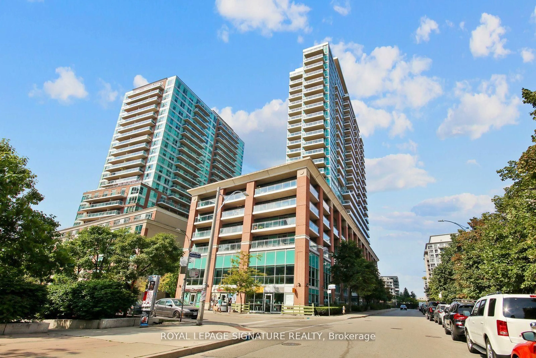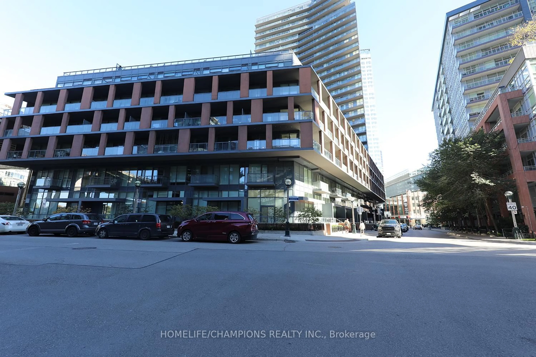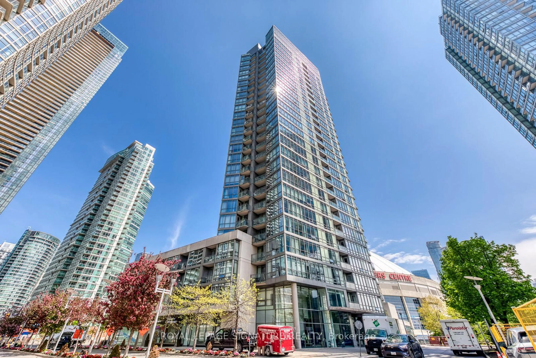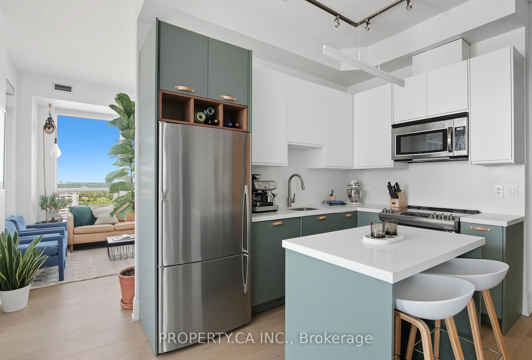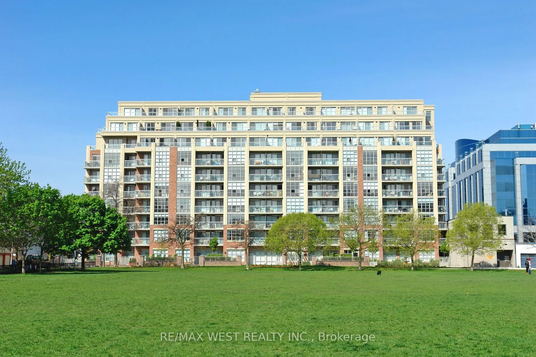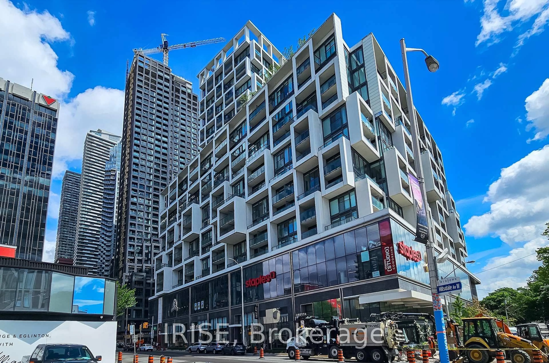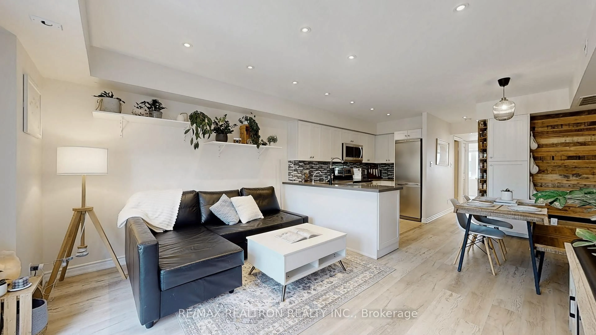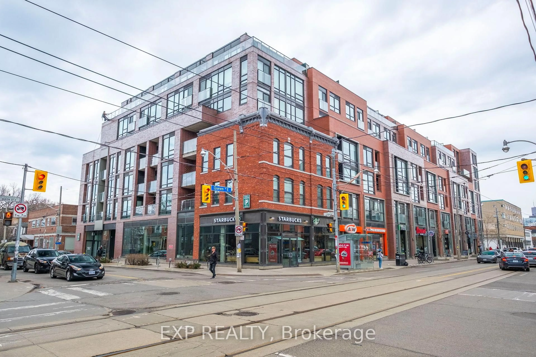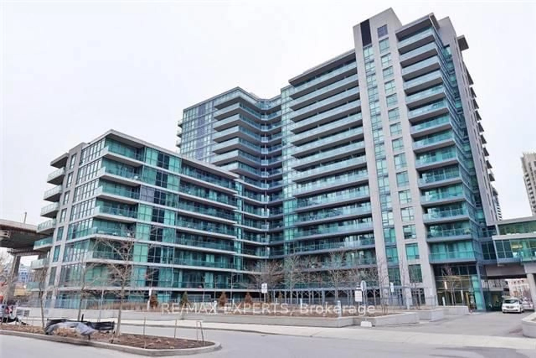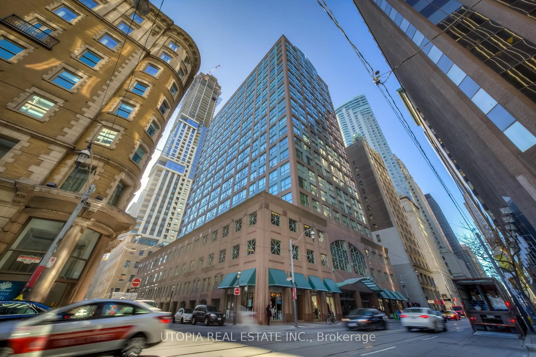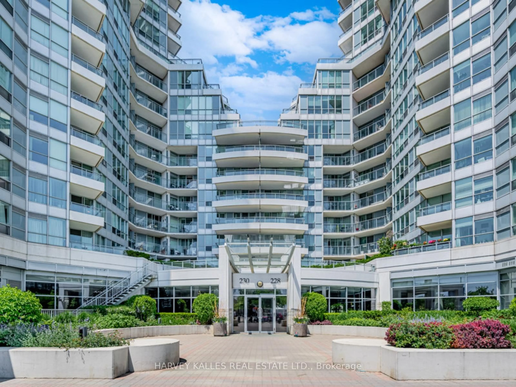10 Capreol Crt #627, Toronto, Ontario M5V 4B3
Contact us about this property
Highlights
Estimated valueThis is the price Wahi expects this property to sell for.
The calculation is powered by our Instant Home Value Estimate, which uses current market and property price trends to estimate your home’s value with a 90% accuracy rate.Login to view
Price/SqftLogin to view
Monthly cost
Open Calculator
Description
Property Details
Interior
Features
Exterior
Features
Parking
Garage spaces 1
Garage type Underground
Other parking spaces 0
Total parking spaces 1
Condo Details
Property History
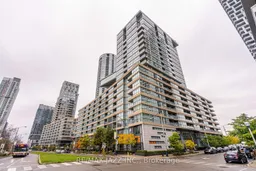 20
20Get up to 1% cashback when you buy your dream home with Wahi Cashback

A new way to buy a home that puts cash back in your pocket.
- Our in-house Realtors do more deals and bring that negotiating power into your corner
- We leverage technology to get you more insights, move faster and simplify the process
- Our digital business model means we pass the savings onto you, with up to 1% cashback on the purchase of your home

