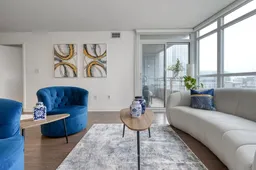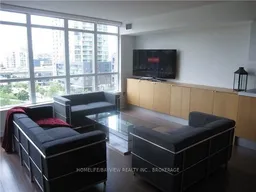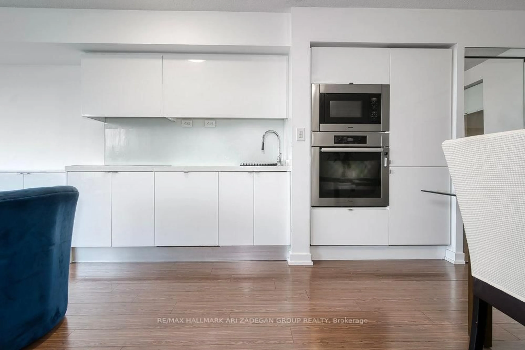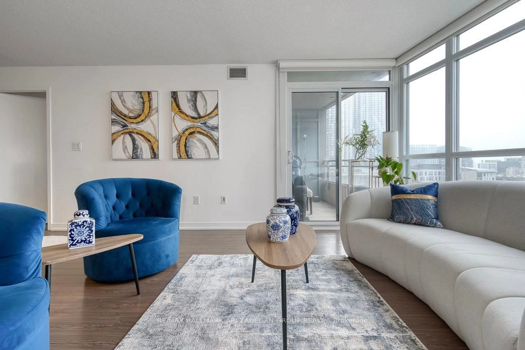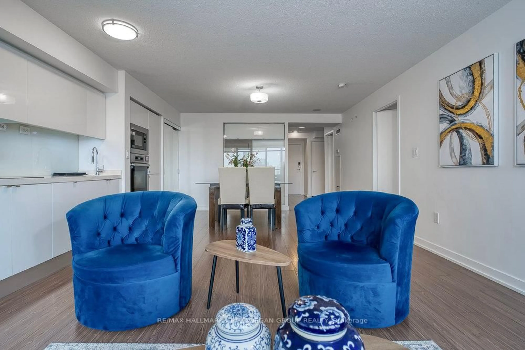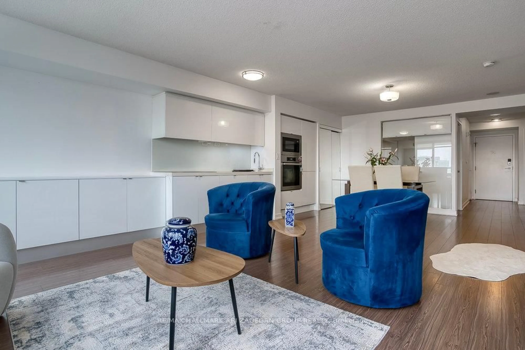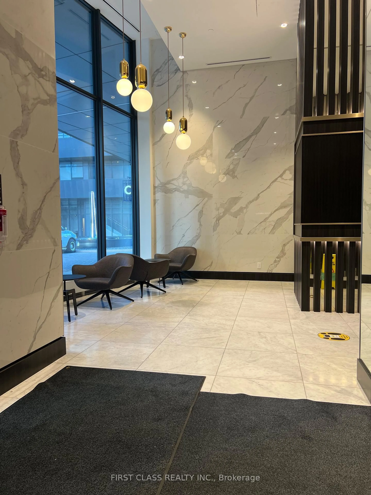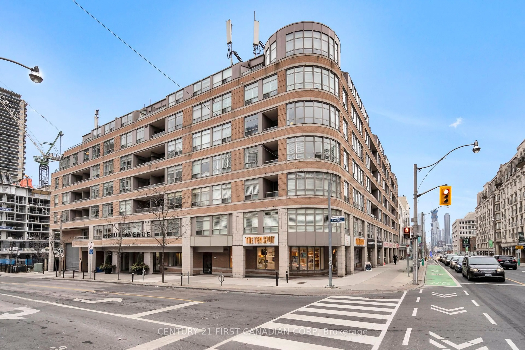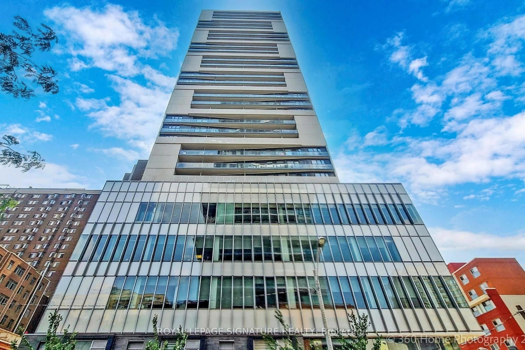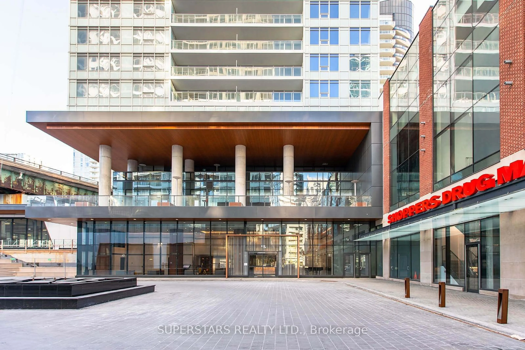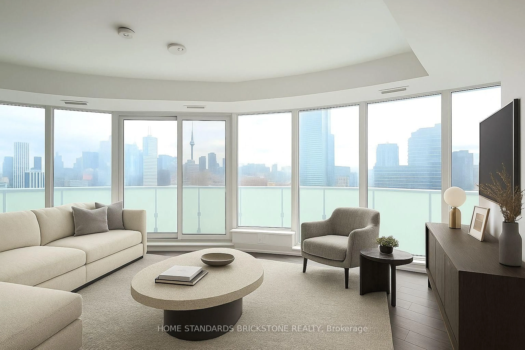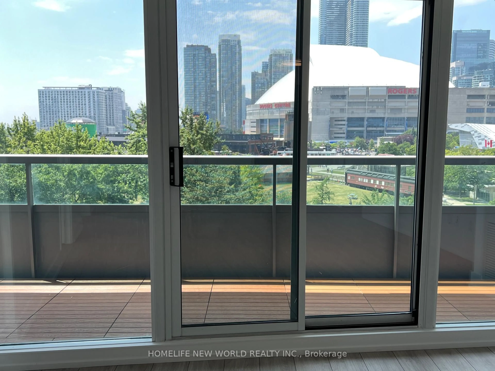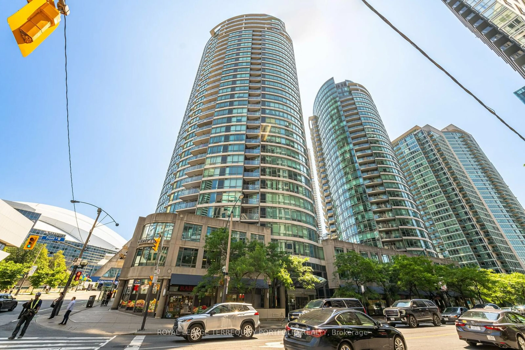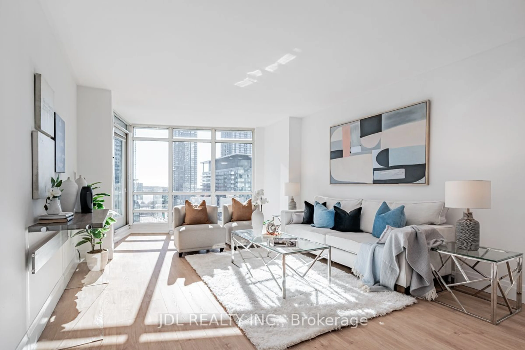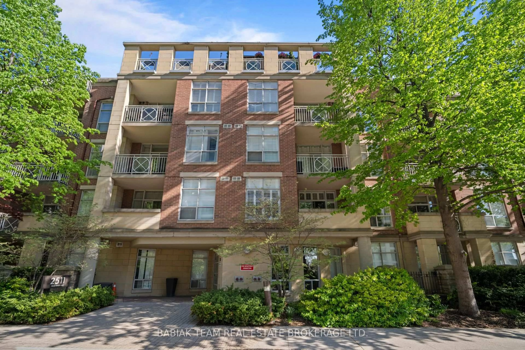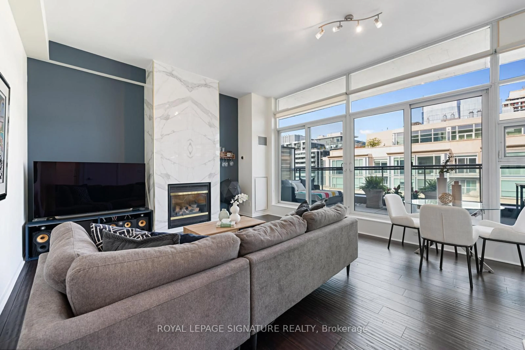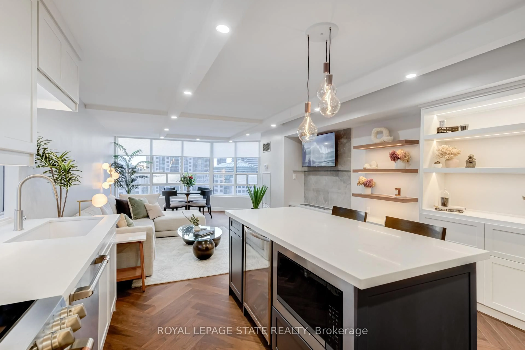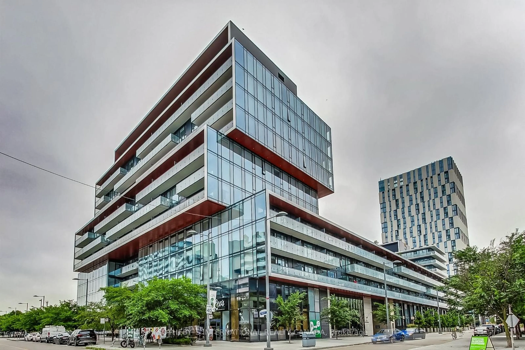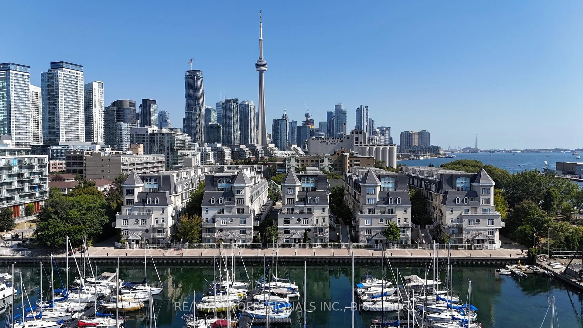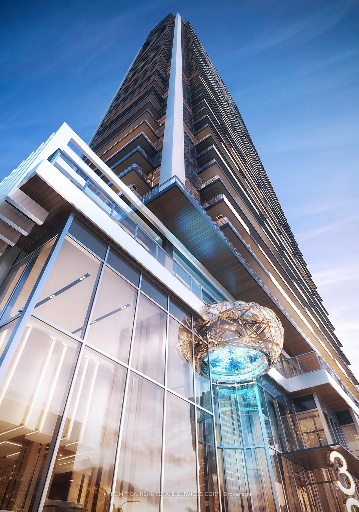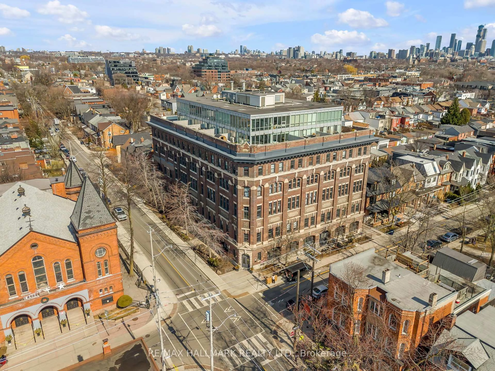151 Dan Leckie Way #601, Toronto, Ontario M5V 4B2
Contact us about this property
Highlights
Estimated valueThis is the price Wahi expects this property to sell for.
The calculation is powered by our Instant Home Value Estimate, which uses current market and property price trends to estimate your home’s value with a 90% accuracy rate.Not available
Price/Sqft$825/sqft
Monthly cost
Open Calculator

Curious about what homes are selling for in this area?
Get a report on comparable homes with helpful insights and trends.
+19
Properties sold*
$711K
Median sold price*
*Based on last 30 days
Description
Unit 601 at 151 Dan Leckie Way is a 2-bedroom, 2-bathroom condo apartment located in Toronto's vibrant Waterfront Communities C1 neighbourhood. The building boasts a range of amenities designed to enhance residents' lifestyles, including:Indoor Pool: Ideal for year-round swimming and relaxationConcierge Service: Offering assistance and enhanced securityParty Room: Perfect for hosting gatherings and eventsMedia Room: For entertainment and screeningsGuest Suites: Convenient accommodations for visitorsSecurity System: Ensuring resident safetyIndoor Parking: Providing secure vehicle storageThe unit's prime location offers easy access to Toronto's bustling waterfront, entertainment districts, dining establishments, and public transportation, making it an excellent choice for those seeking a blend of convenience and modern living
Property Details
Interior
Features
Main Floor
Br
3.06 x 3.06Large Closet
Living
4.8 x 7.9Combined W/Kitchen / W/O To Balcony / O/Looks Park
Den
2.7 x 1.5B/I Closet
Primary
2.9 x 3.5B/I Closet / O/Looks Park / 3 Pc Ensuite
Exterior
Features
Parking
Garage spaces 2
Garage type Underground
Other parking spaces 0
Total parking spaces 2
Condo Details
Amenities
Concierge, Exercise Room, Games Room, Gym, Indoor Pool, Squash/Racquet Court
Inclusions
Property History
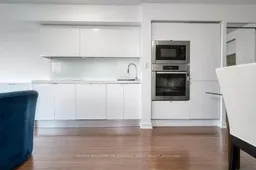 33
33