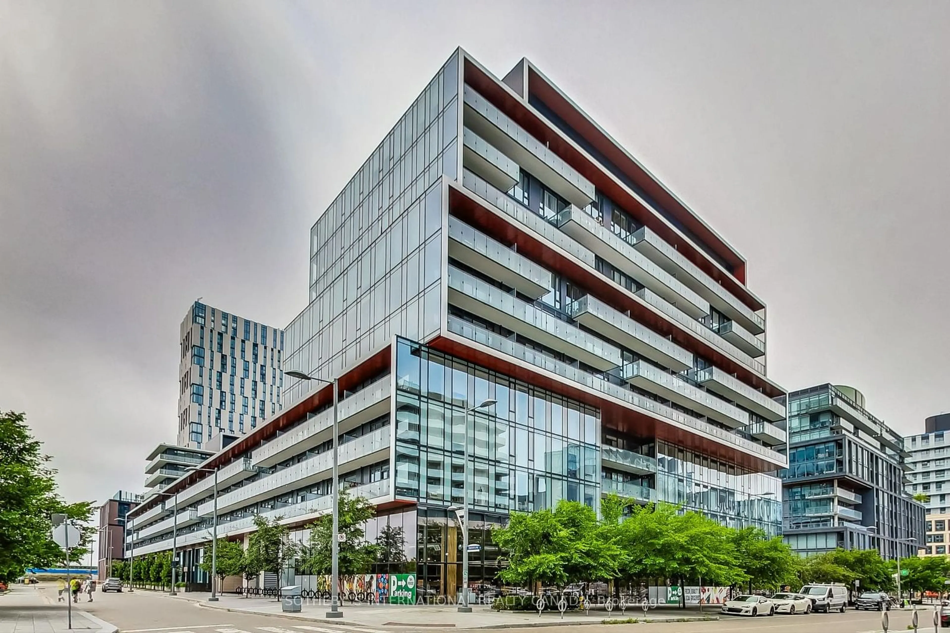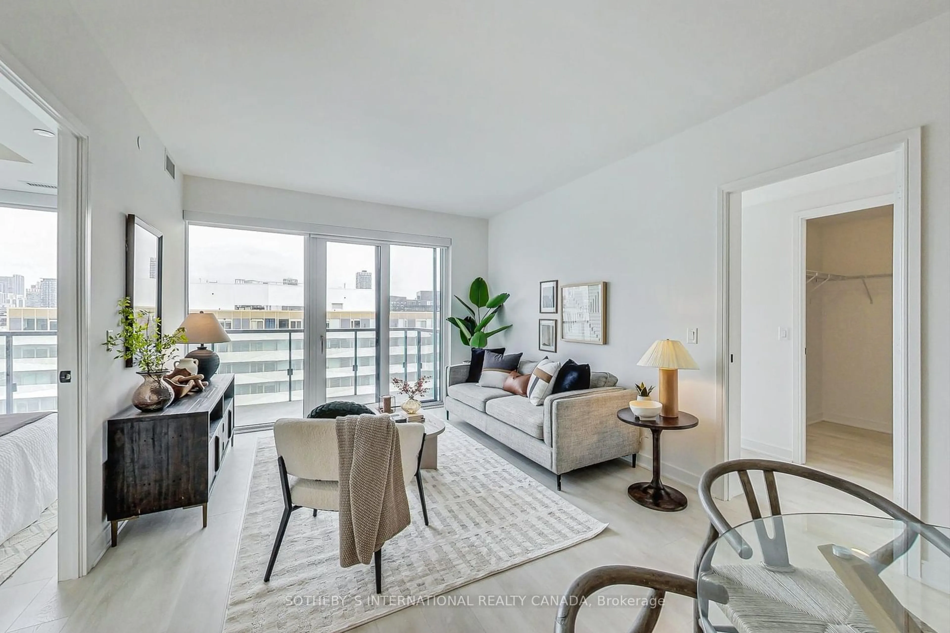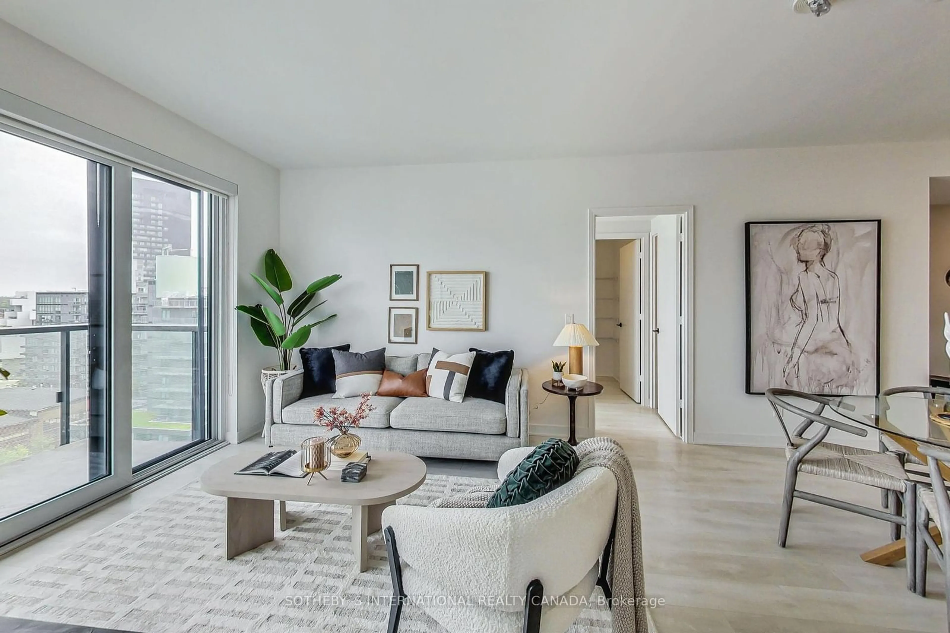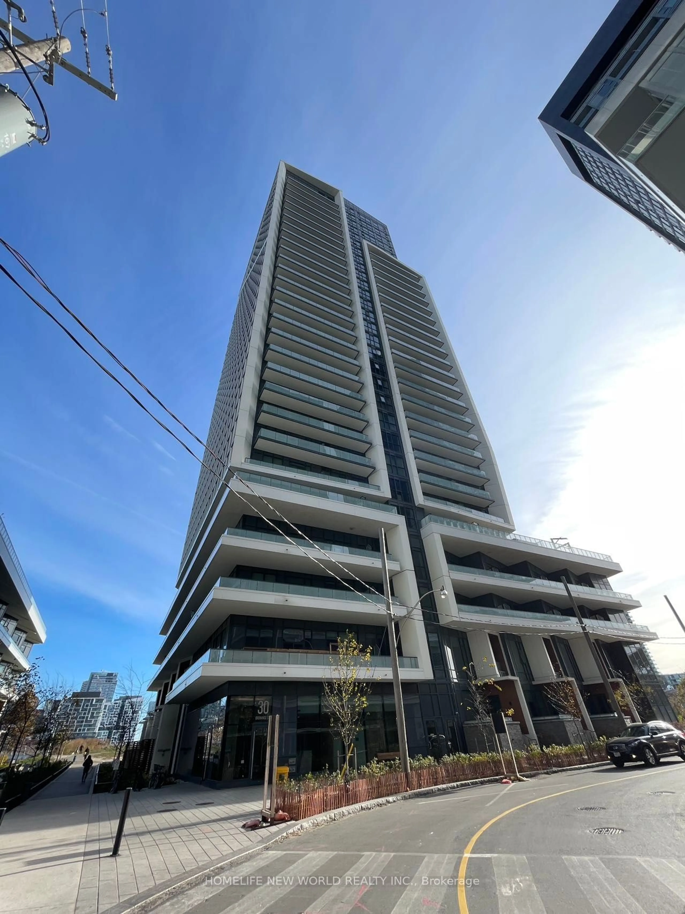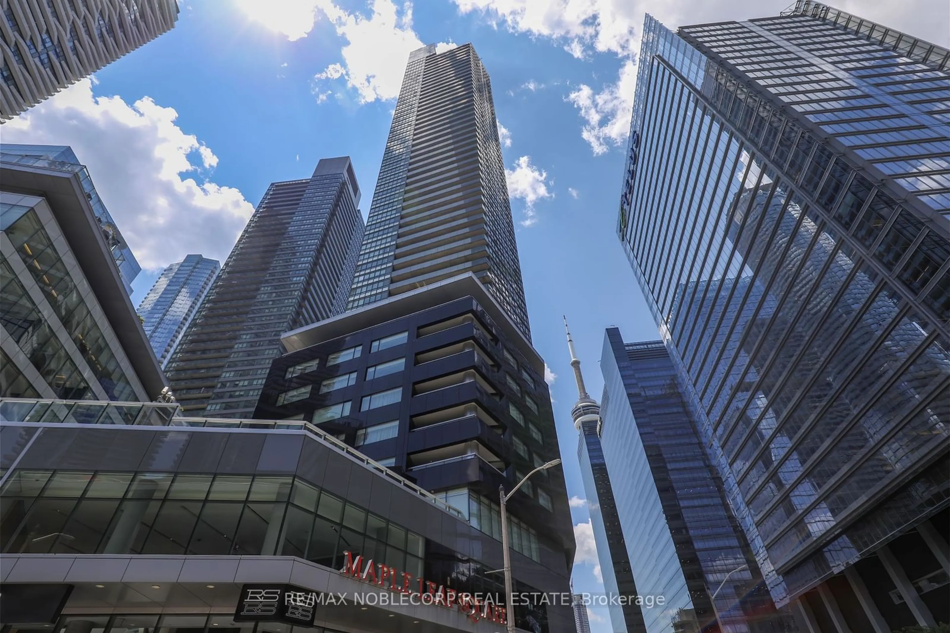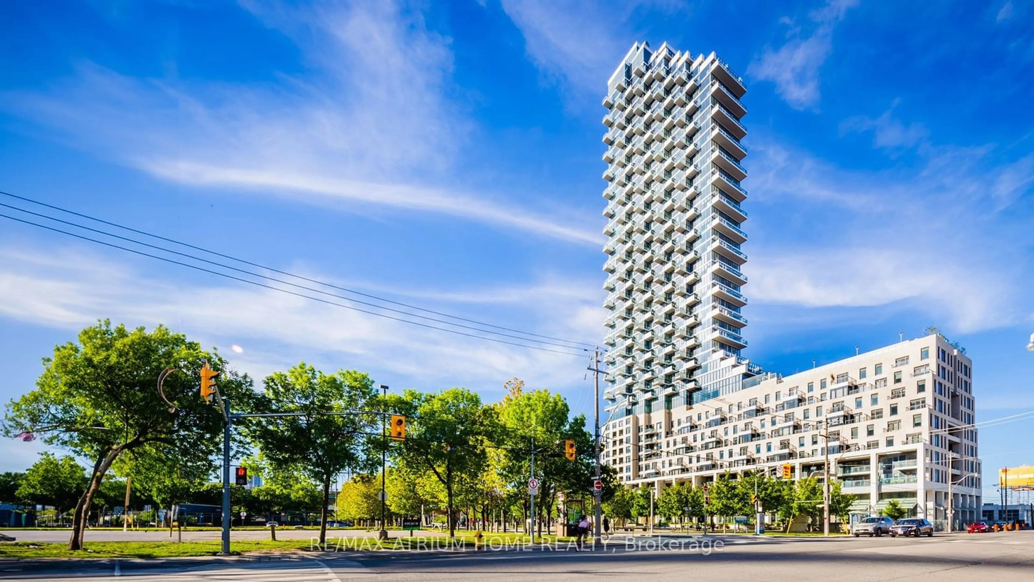35 Rolling Mills Rd #N1205, Toronto, Ontario M5A 0V6
Contact us about this property
Highlights
Estimated ValueThis is the price Wahi expects this property to sell for.
The calculation is powered by our Instant Home Value Estimate, which uses current market and property price trends to estimate your home’s value with a 90% accuracy rate.$1,015,000*
Price/Sqft$1,156/sqft
Est. Mortgage$4,703/mth
Maintenance fees$758/mth
Tax Amount (2024)$4,070/yr
Days On Market71 days
Description
Come and live in the Canary District! Close to downtown and on the border of one of the hottest and biggest new developments in the city - East Harbour/ Port Lands. Move in now and you will benefit from prices rising as the East End changes and becomes the place to live, work and shop. Enjoy a morning walk around Corktown Common which is steps away, pop downstairs to Marche Leos or give yourself a night off cooking and have dinner at Sukothai or Tabule over the street.This is one of the largest 2 bedroom + 1 den units in the building with 924 sq ft of very functional space and 83 sq ft balcony. The split layout, open concept kitchen/ dining/ living area and large balcony is perfect for entertaining, and the generous den is the perfect work from home office space. Both bedrooms have floor to ceiling windows, the primary bedroom comes with an ensuite 3 pc bathroom and large walk in closet. Modern laminate flooring makes this unit feel light and bright, and easy to make your own.
Property Details
Interior
Features
Main Floor
Foyer
1.60 x 2.40Closet
Kitchen
3.70 x 2.00Stainless Steel Appl / Combined W/Dining / Laminate
Living
3.50 x 3.40Open Concept / W/O To Balcony / Laminate
Dining
3.50 x 2.70Combined W/Living / Open Concept / Laminate
Exterior
Features
Parking
Garage spaces 1
Garage type Underground
Other parking spaces 0
Total parking spaces 1
Condo Details
Amenities
Bbqs Allowed, Concierge, Gym, Party/Meeting Room, Recreation Room, Visitor Parking
Inclusions
Property History
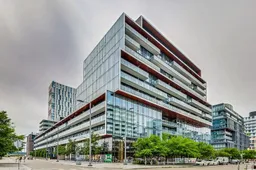 37
37Get up to 1% cashback when you buy your dream home with Wahi Cashback

A new way to buy a home that puts cash back in your pocket.
- Our in-house Realtors do more deals and bring that negotiating power into your corner
- We leverage technology to get you more insights, move faster and simplify the process
- Our digital business model means we pass the savings onto you, with up to 1% cashback on the purchase of your home
