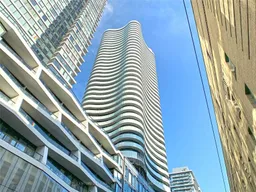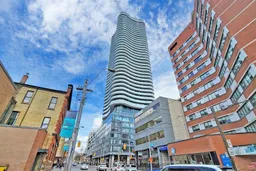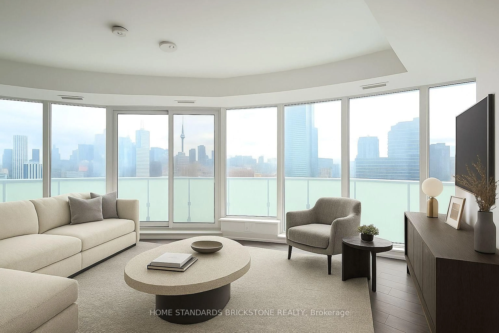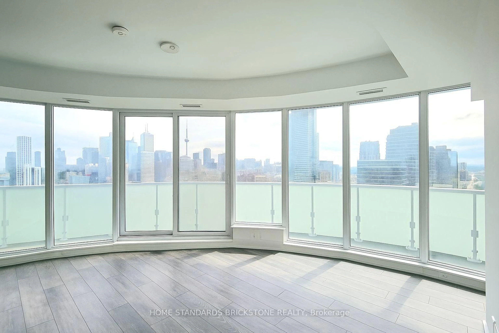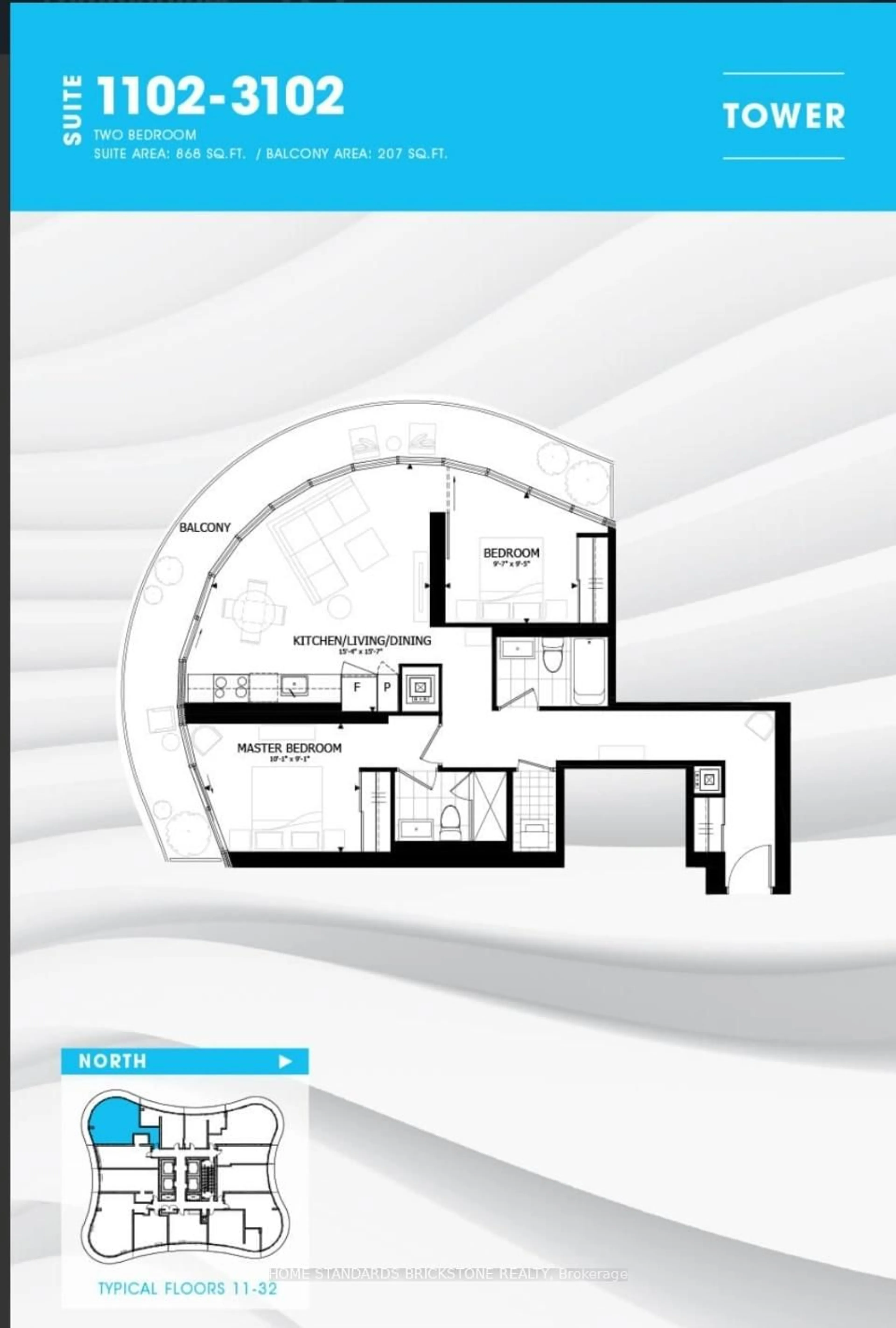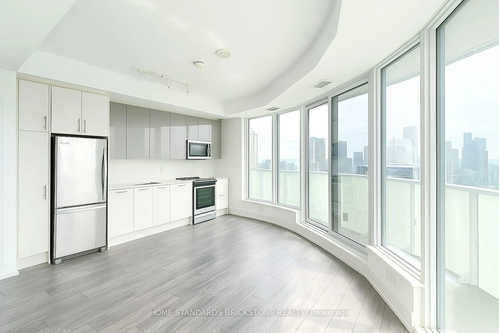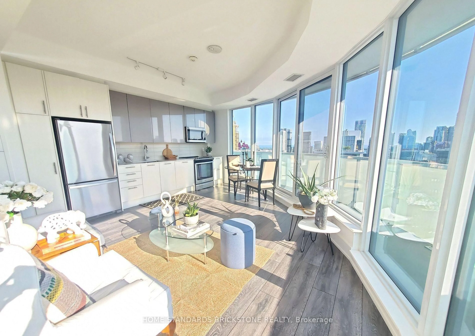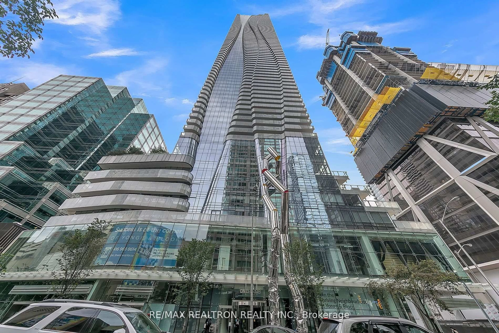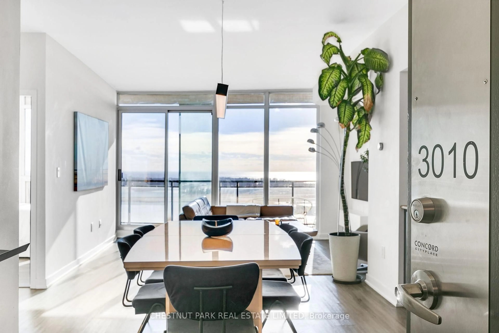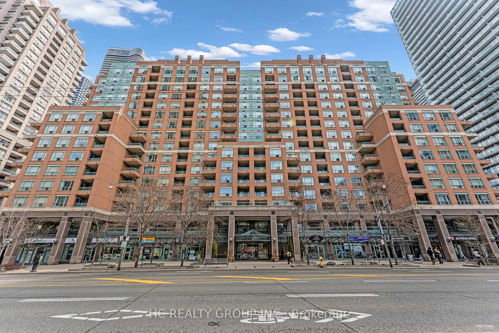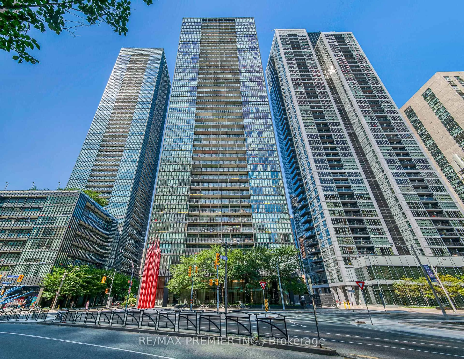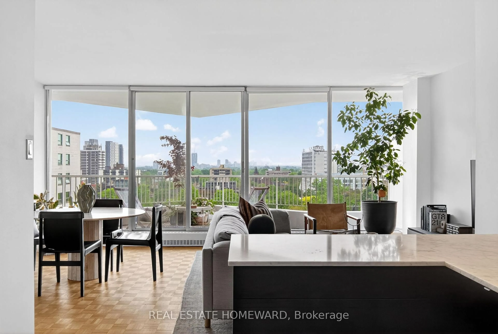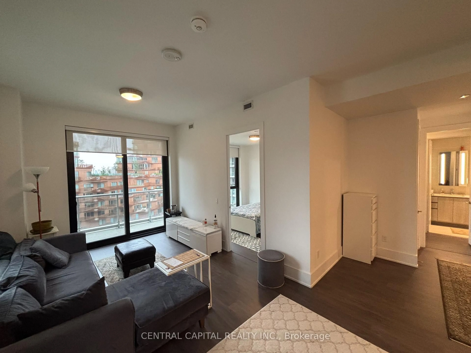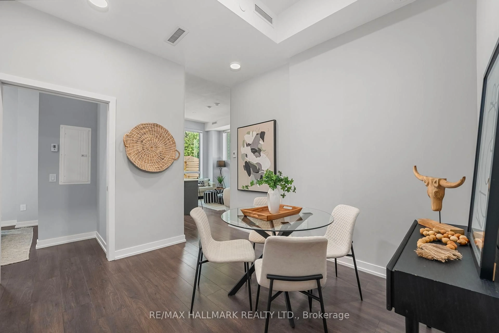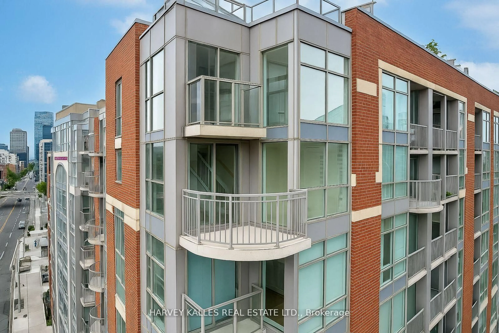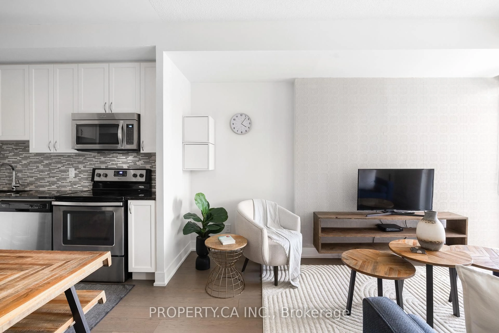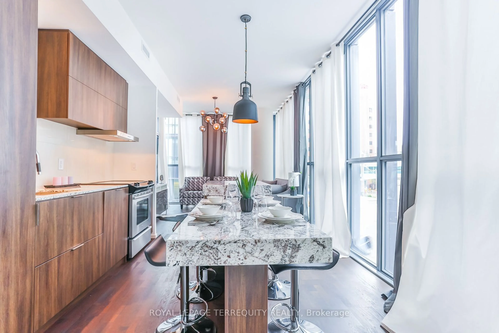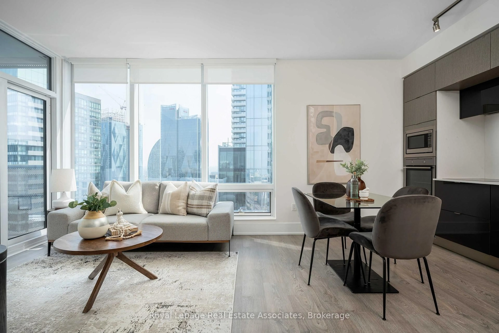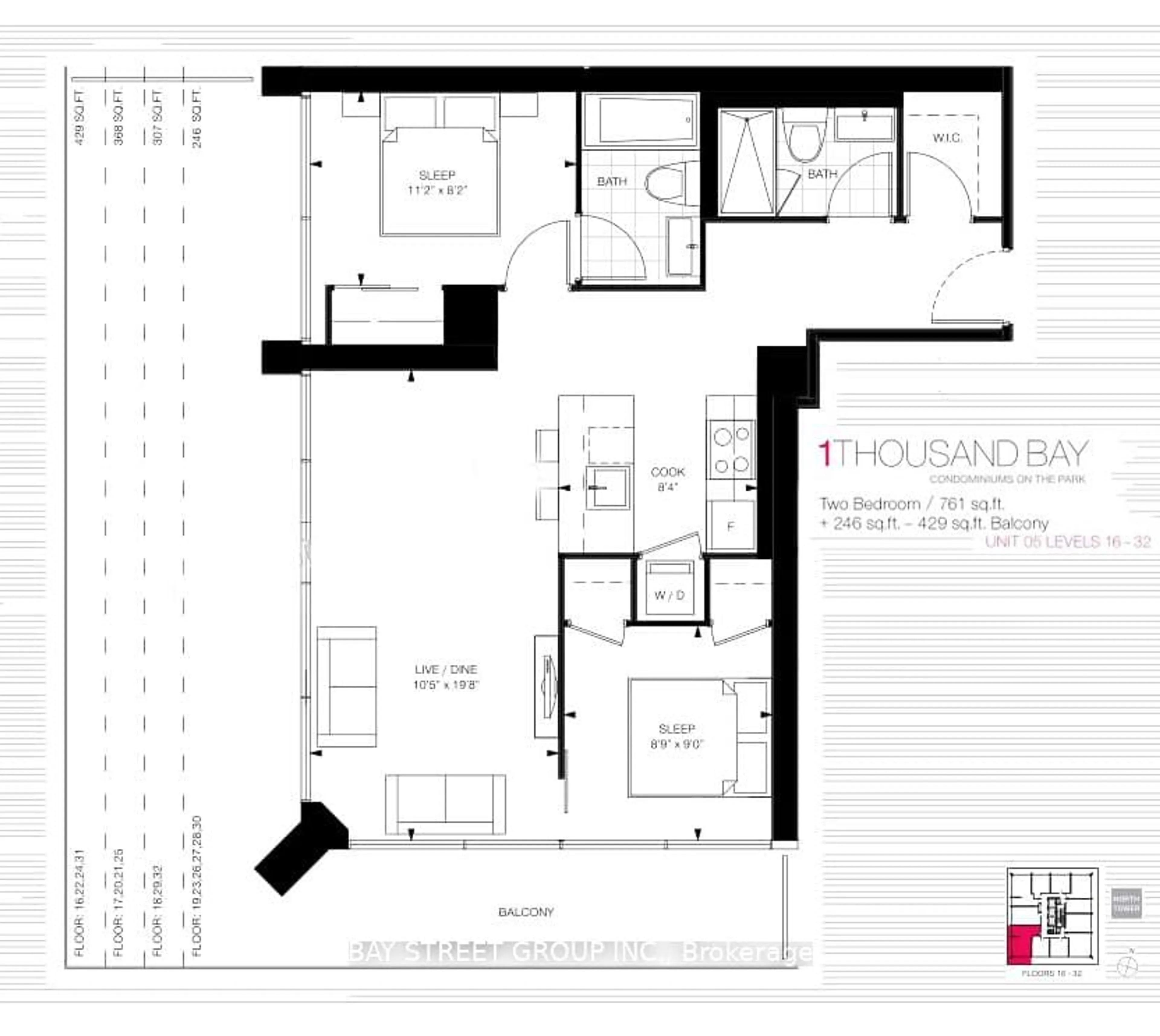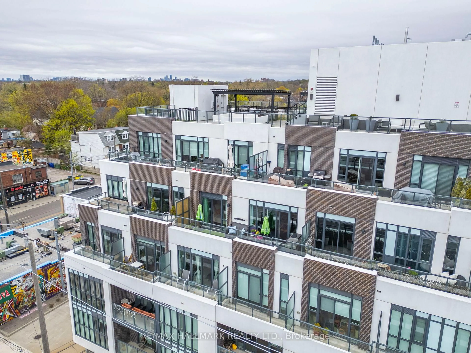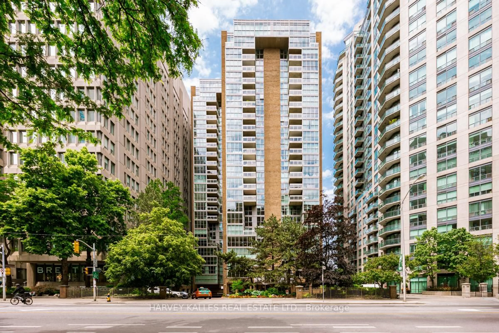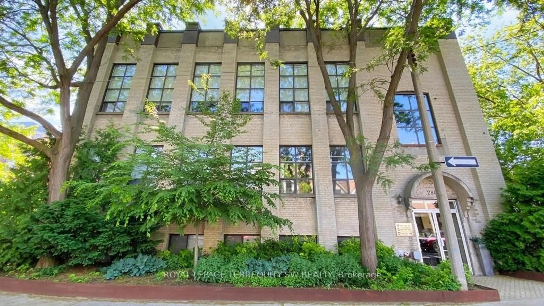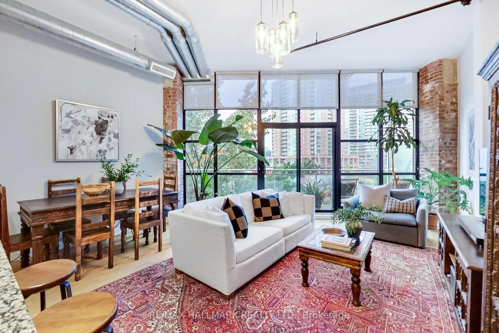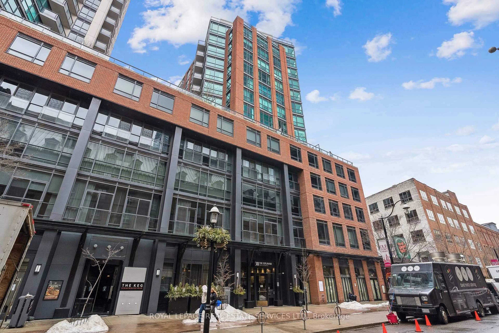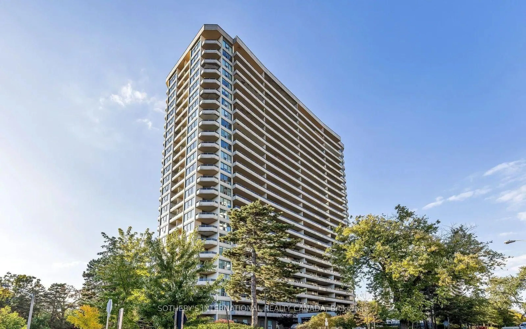403 Church St #3102, Toronto, Ontario M4Y 0C9
Contact us about this property
Highlights
Estimated valueThis is the price Wahi expects this property to sell for.
The calculation is powered by our Instant Home Value Estimate, which uses current market and property price trends to estimate your home’s value with a 90% accuracy rate.Not available
Price/Sqft$1,014/sqft
Monthly cost
Open Calculator

Curious about what homes are selling for in this area?
Get a report on comparable homes with helpful insights and trends.
+34
Properties sold*
$659K
Median sold price*
*Based on last 30 days
Description
Welcome to one of the most desirable layouts at Stanley Condos -- a spacious 868 sqft, 2-bedroom, 2-bathroom corner suite located at the heart of Toronto's downtown core. This rare unit boasts uninterrupted panoramic views of the city skyline, including a full view of the CN Tower through floor-to-ceiling wrap-around windows that flood the space with natural light. The open-concept living area flows seamlessly into a modern kitchen equipped with integrated appliances, quartz countertops, sleek cabinetry, and ample storage. An expansive panoramic balcony offers incredible outdoor space and breathtaking city views, perfect for morning coffee or evening unwinding. Enjoy the convenience of being directly across from Loblaws and steps away from the University of Toronto, Toronto Metropolitan University, the Financial District, Eaton Centre, and a wide variety of shops, restaurants, cafes, and green spaces. Just a short walk to College TTC station and major streetcar routes boasting near-perfect Walk & Transit Scores. Residents of Stanley Condos enjoy access to 16,000 sqft of premium amenities on the 8th floor, including: A fully equipped state-of-the-art fitness centre, 800 sqft outdoor terrace with BBQs, Party room, billiards lounge, guest suites, 24-hour concierge, Underground visitor parking and bike storage.
Property Details
Interior
Features
Exterior
Features
Condo Details
Inclusions
Property History
 18
18
