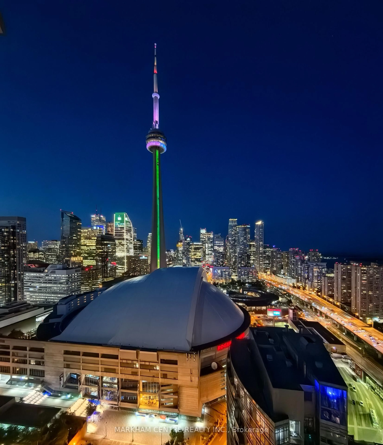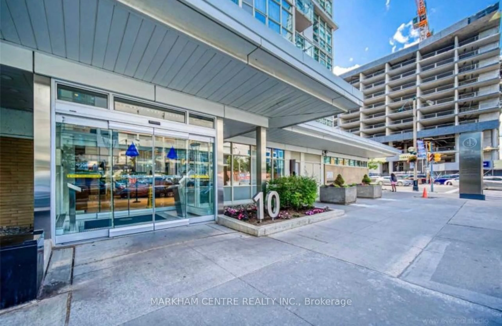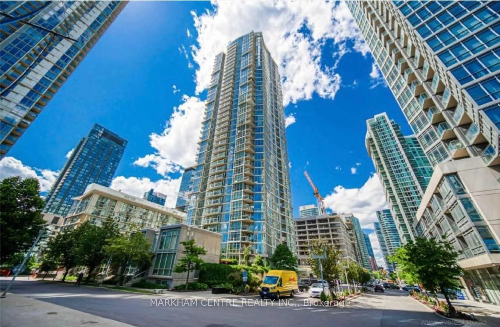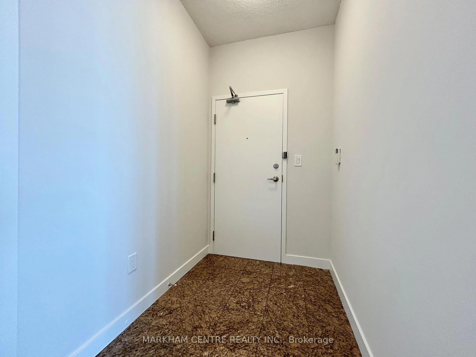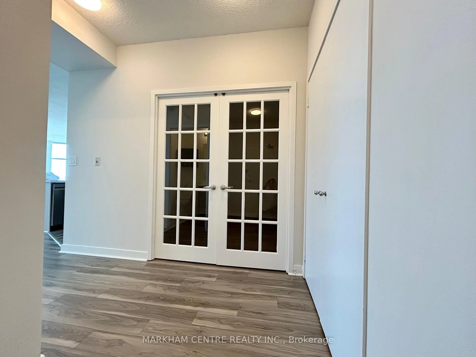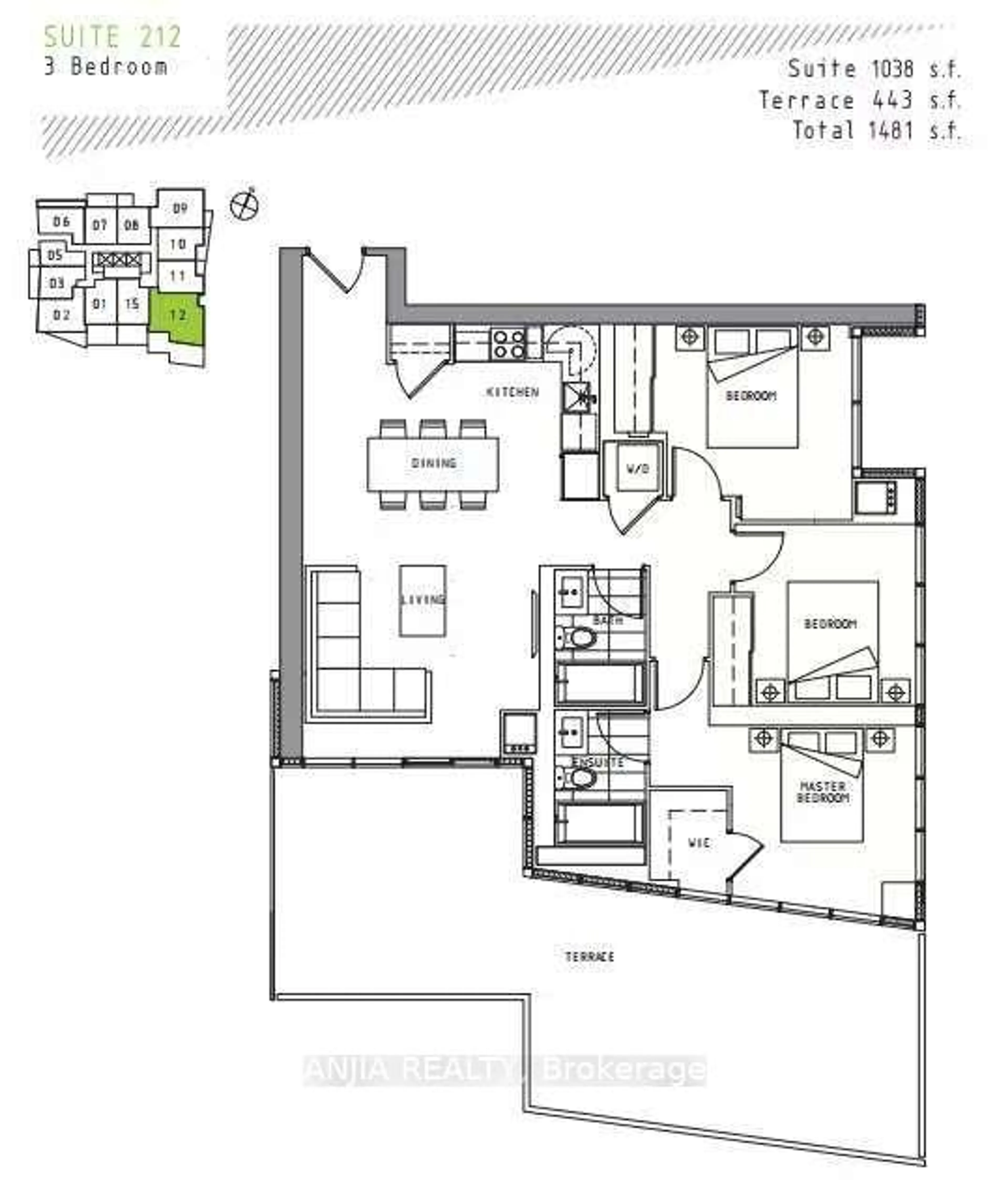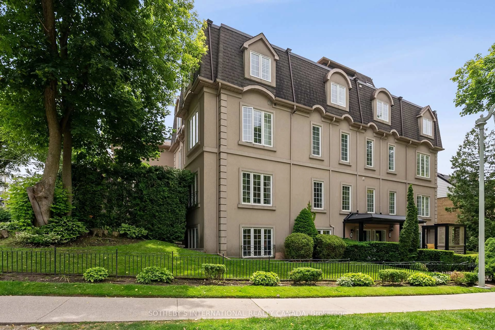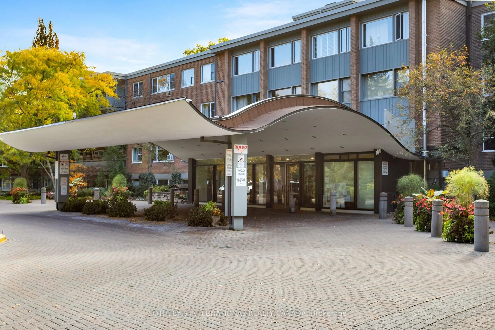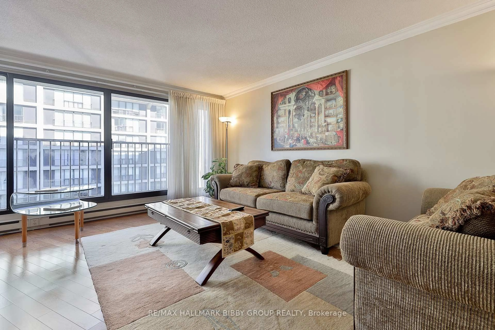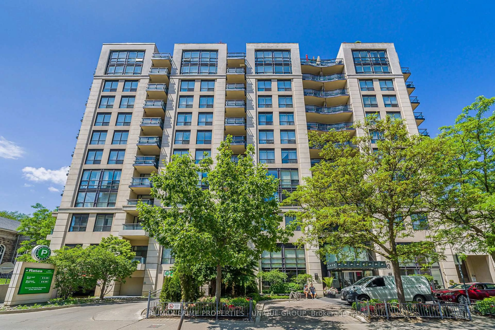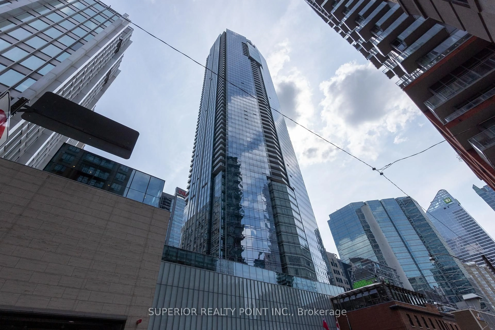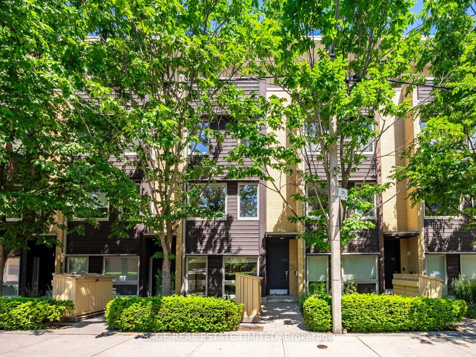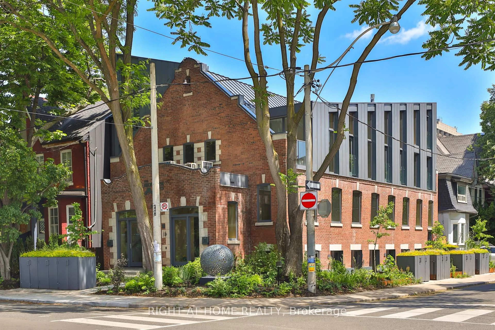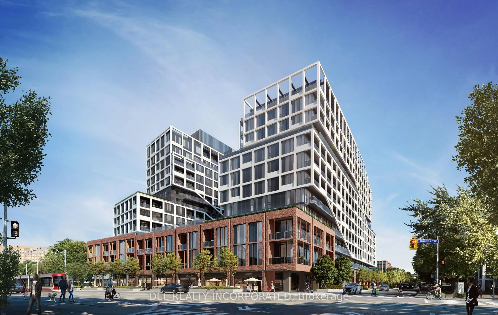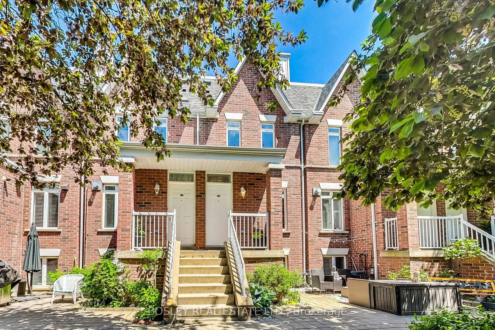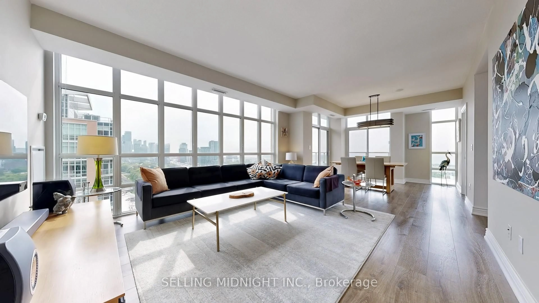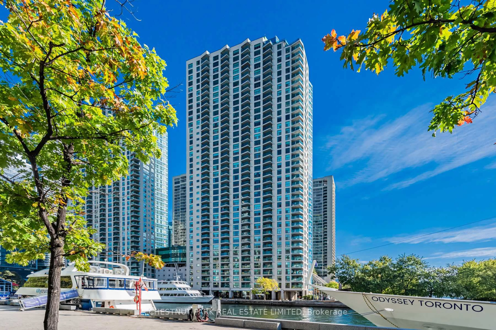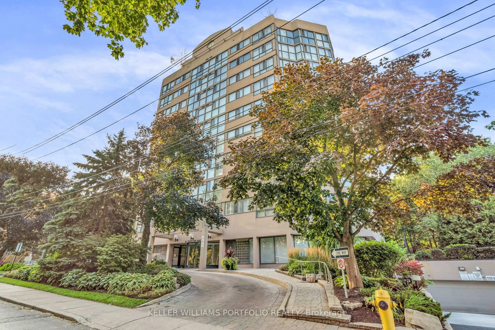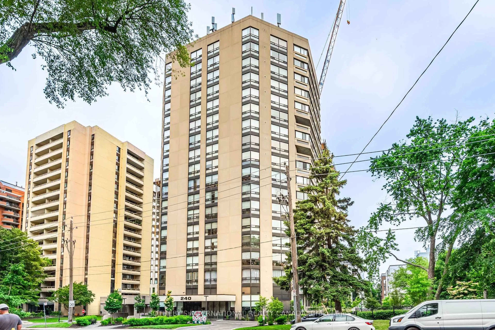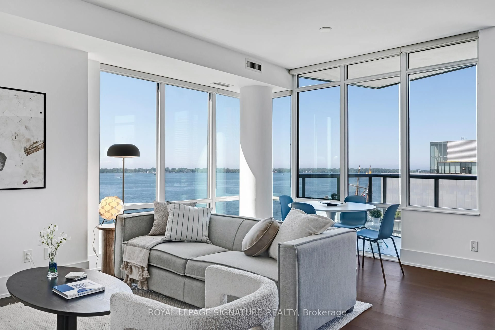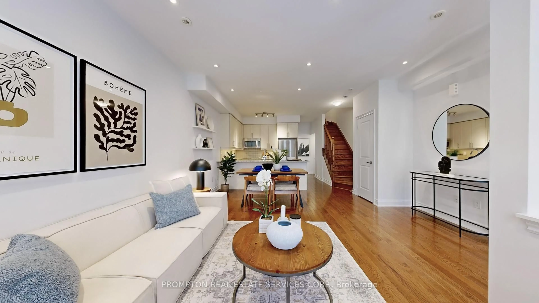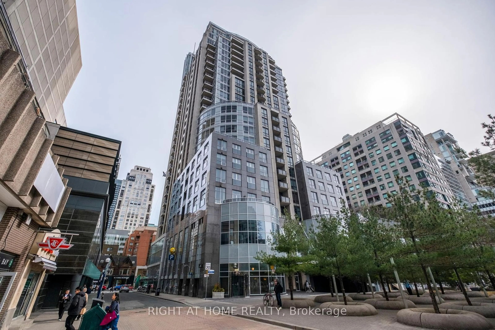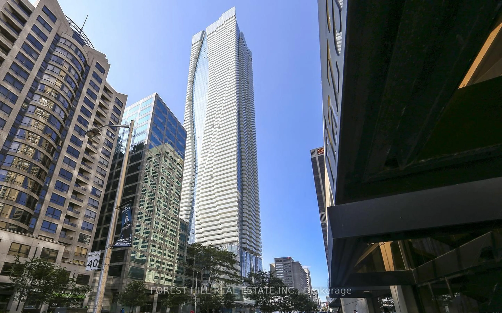10 Navy Wharf Crt #4307, Toronto, Ontario M5V 3V2
Contact us about this property
Highlights
Estimated valueThis is the price Wahi expects this property to sell for.
The calculation is powered by our Instant Home Value Estimate, which uses current market and property price trends to estimate your home’s value with a 90% accuracy rate.Not available
Price/Sqft$1,183/sqft
Monthly cost
Open Calculator

Curious about what homes are selling for in this area?
Get a report on comparable homes with helpful insights and trends.
+31
Properties sold*
$665K
Median sold price*
*Based on last 30 days
Description
Welcome to Suite 4307 at 10 Navy Wharf Court a rare, fully renovated High Floor corner unit offering 1,338 sq ft of luxurious living space plus a balcony with breathtaking, unobstructed postcard views of the CN Tower, Rogers Centre, Lake Ontario, and the city skyline. This bright, southeast-facing suite features 2 spacious bedrooms, each with a 4-piece ensuite, and a large, enclosed library with double French doors and proper ventilation, perfect as a third bedroom or office. Soaring 9-foot ceilings, floor-to-ceiling windows, and premium laminate flooring throughout create a warm and elegant ambiance, while the newly updated kitchen boasts quartz countertops, brand new stainless steel appliances, a gas stove, and extended counter space. The suite includes two side-by-side parking spots conveniently located near the elevators, and an owned locker. Maintenance fees cover all utilities including electricity, water, gas offering hassle-free living. Located in the heart of downtown at CityPlace, residents enjoy unparalleled access to the PATH, waterfront, Financial District, transit, shops, dining, and entertainment, and benefit from a Montessori school connected to the building. As part of the exclusive 30,000 sq ft SuperClub, you will enjoy world-class amenities such as a fitness centre, indoor pool, basketball, squash and badminton courts, bowling alley, theatre rooms, party lounges, BBQ terrace, and more. This is luxury urban living at its finest a one-of-a-kind opportunity in one of Torontos most desirable communities.
Property Details
Interior
Features
Exterior
Features
Parking
Garage spaces 2
Garage type Underground
Other parking spaces 0
Total parking spaces 2
Condo Details
Amenities
Exercise Room, Gym, Indoor Pool, Sauna, Visitor Parking
Inclusions
Property History
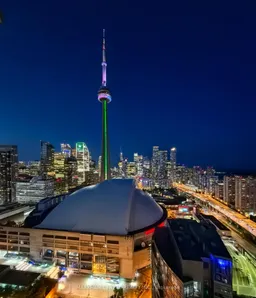 41
41