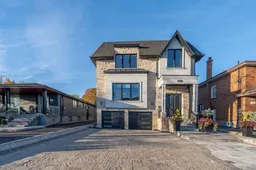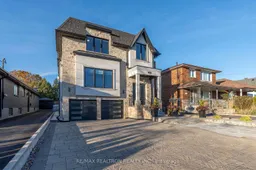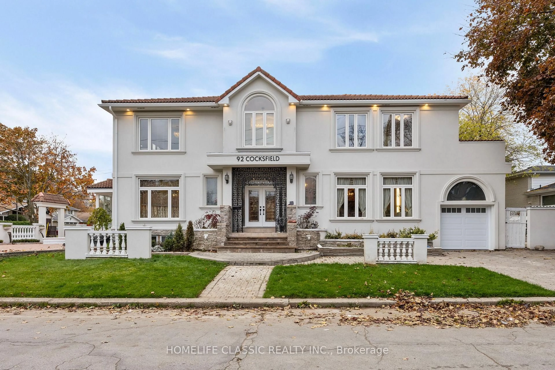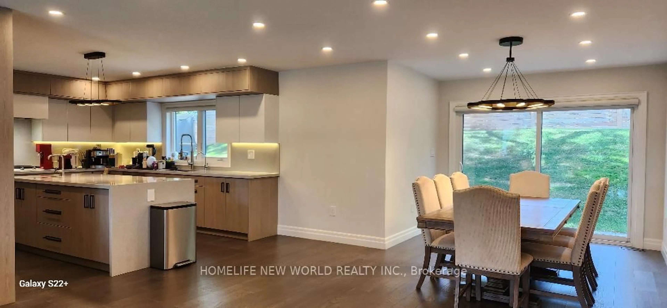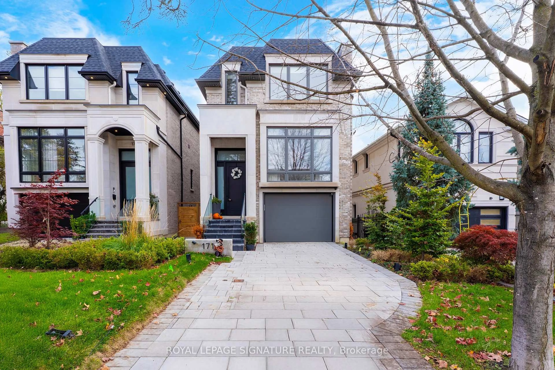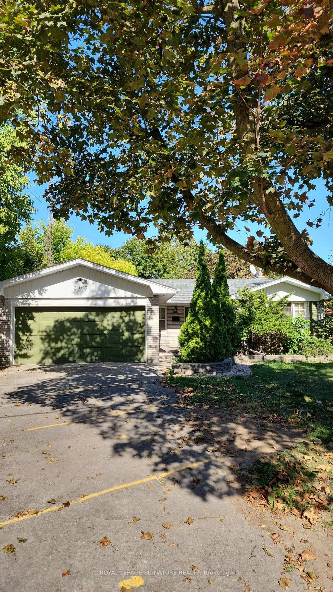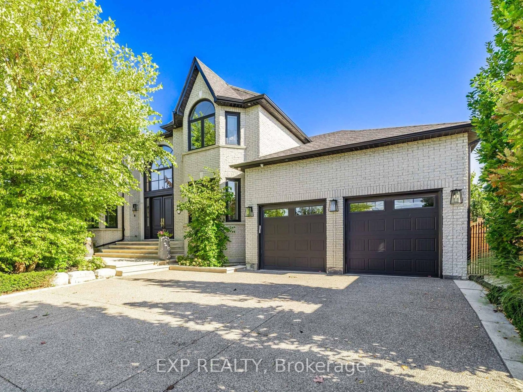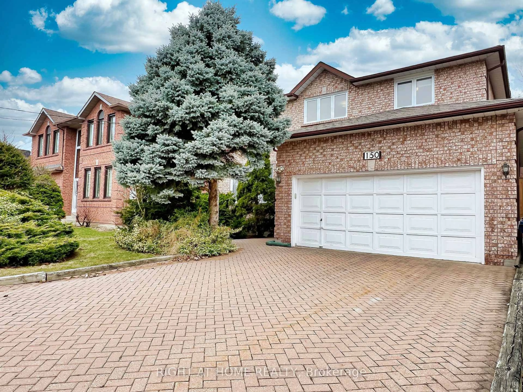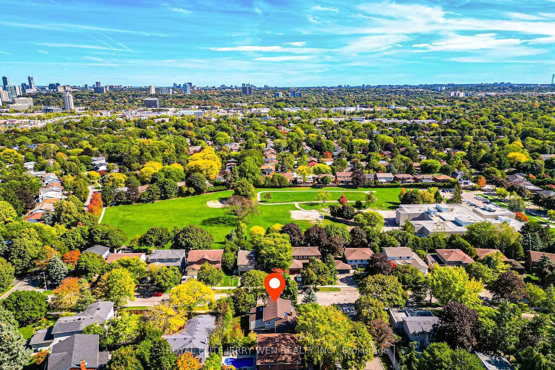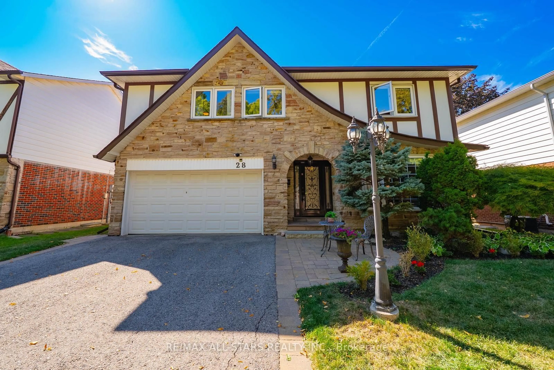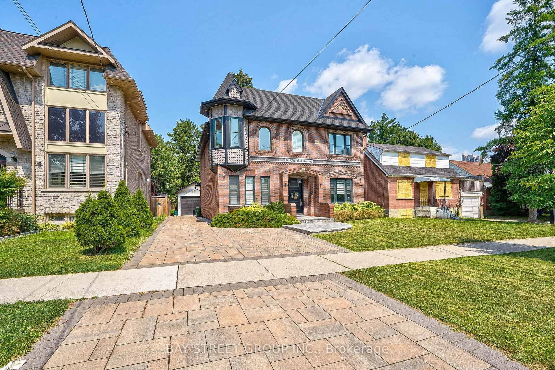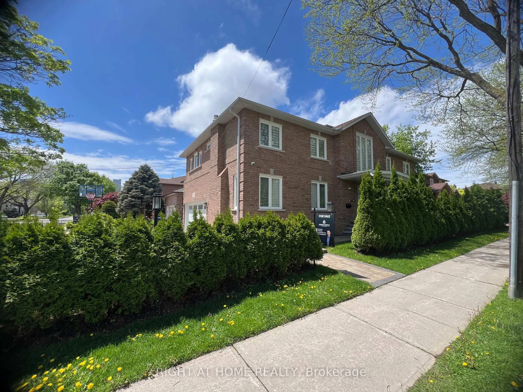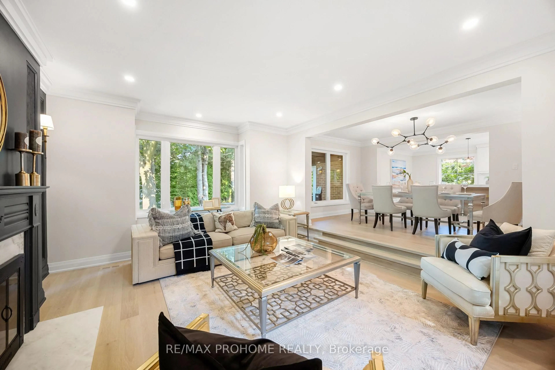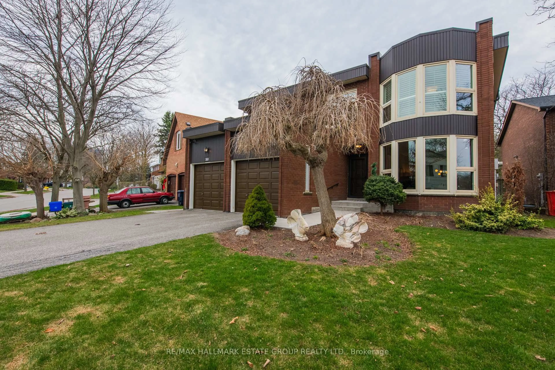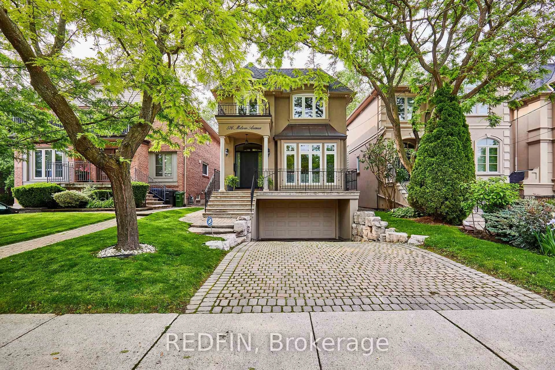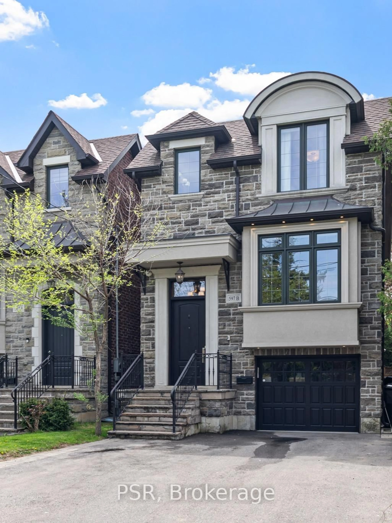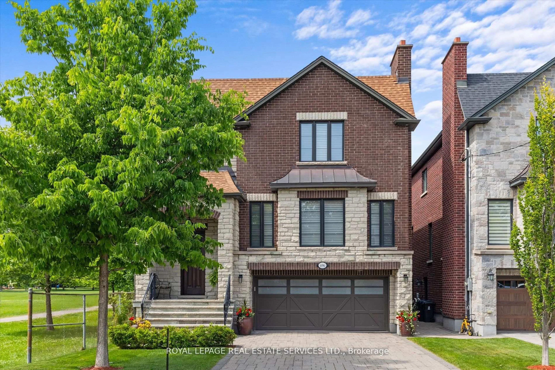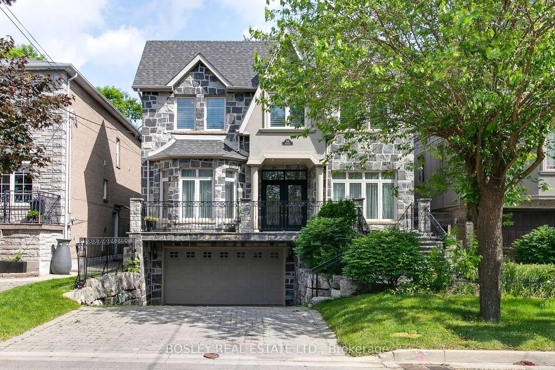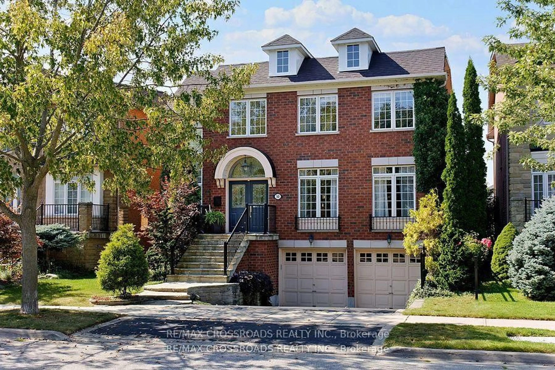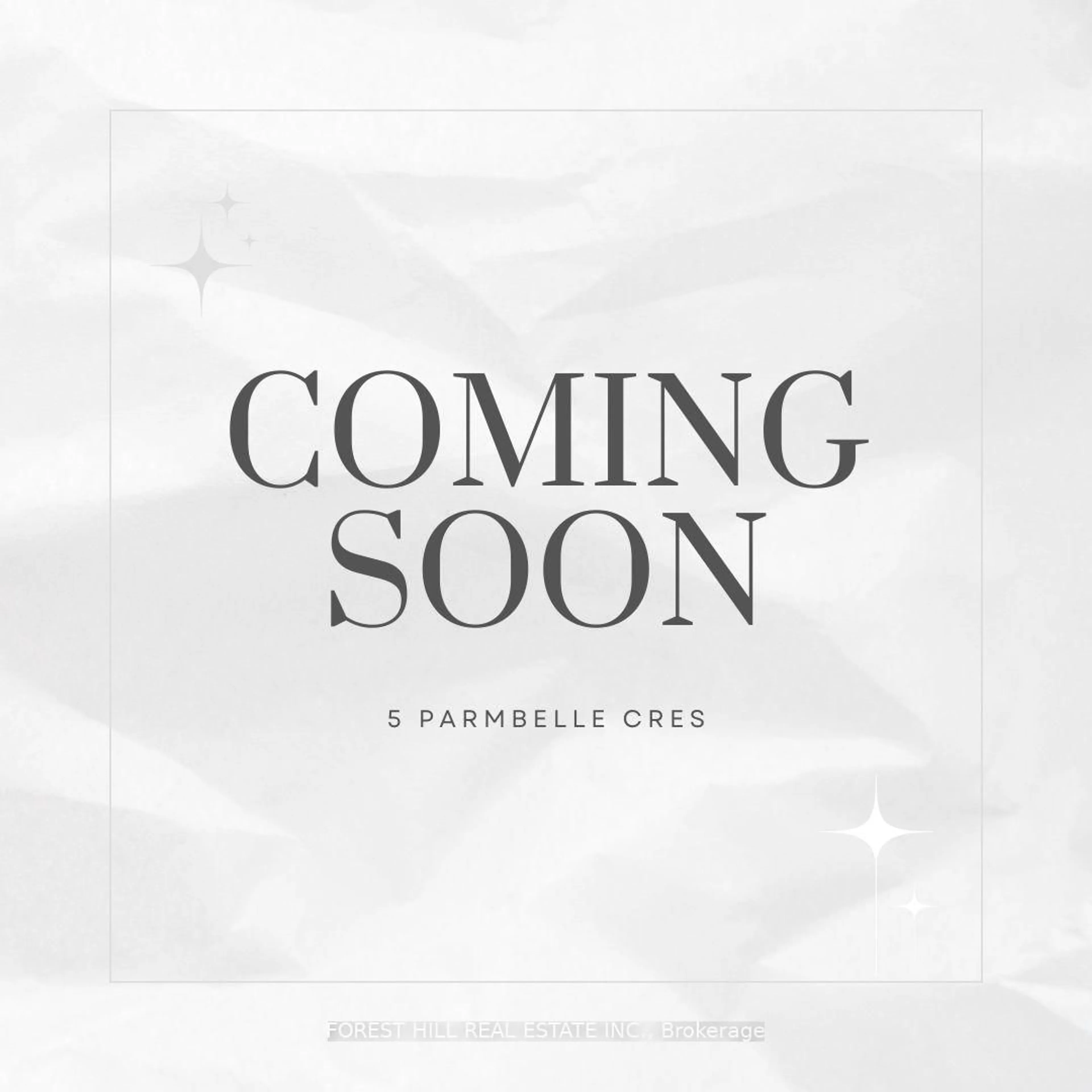Amazing Opportunity To Own This Breathtaking Custom-Built 2-Storey Family Home In One Of The Area's Most Sought-After Neighbourhoods! The Practical and Bright Layout with Open Concept Living Room and Dining Room, W/ Vaulted Ceilings & All Panelled Walls, Adorned With Superior Quality Finishes And Executive Touches That Exude Elegance And Sophistication. Large Family Room is Bright and Perfect for Gatherings, With Large Windows and A Double Door Walkout To A Professionally Landscaped Backyard, Perfect For Entertaining Or Enjoying Peaceful Moments, The Open-Concept Chef's Kitchen Is A Culinary Dream, Featuring A Breakfast Bar, High End Built-In Jenn-Air Appliances and a Large Pantry With High End Cabinetry. The Main Floor Also Boasts A Rarely Offered Home Office With French Doors, Adding A Touch Of Luxury, Along With Convenient Side Access To The House with Foyer/Mudroom. The Second Floor Where The Stunning oversized Primary Suite Awaits, Offering Two Double Doors, Coffered Ceilings, A Dreamy Spa Ensuite, And An Expansive Walk-In Closet. This Floor Also Includes Three Generously Sized Bedrooms, Each With Its Own Ensuite, Providing Comfort And Privacy For All Family Members, As well As a Huge Laundry Room W/ Built-Ins. The Lower Level Is A Haven Of Relaxation And Activity with 13' Ceilings, Featuring A Rec Room and an Additional Bedrooms, A Full Washroom, Wet Bar & Kitchen, Rental Potential Income $$$, Walk Up To a Landscaped Backyard. Other Features Include Oversized Landscaped Driveway, Garage and Walkways, Panelled Walls, 10' Ceilings on Main, 9' Ceilings on Second, Irrigation System, and Many More! Perfectly Situated Just Minutes From Restaurants, Shops Yorkdale Mall, Parks, Schools, Public Transit And Trails, This Unique Home Is A Must-See And Promises To Enchant At Every Turn. This Unparalleled Offering Won't Last Long! A Must Be Seen Home!
Inclusions: All Jen Air Appliances Including 48" Fridge, Oven-B/I Microwave Combo, Dishwasher, 6 Burners 36" Gas Stove, Rangehood, Frontload Washer And Dryer, Gas Fireplace, Air Cleaning System, Elfs/Chandeliers, All Shelvings, All Window Coverings, Instant HW.
