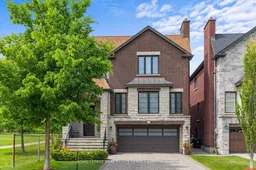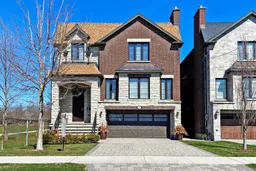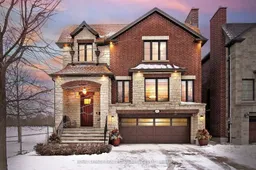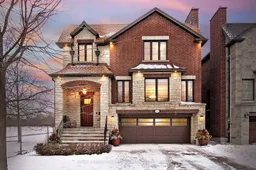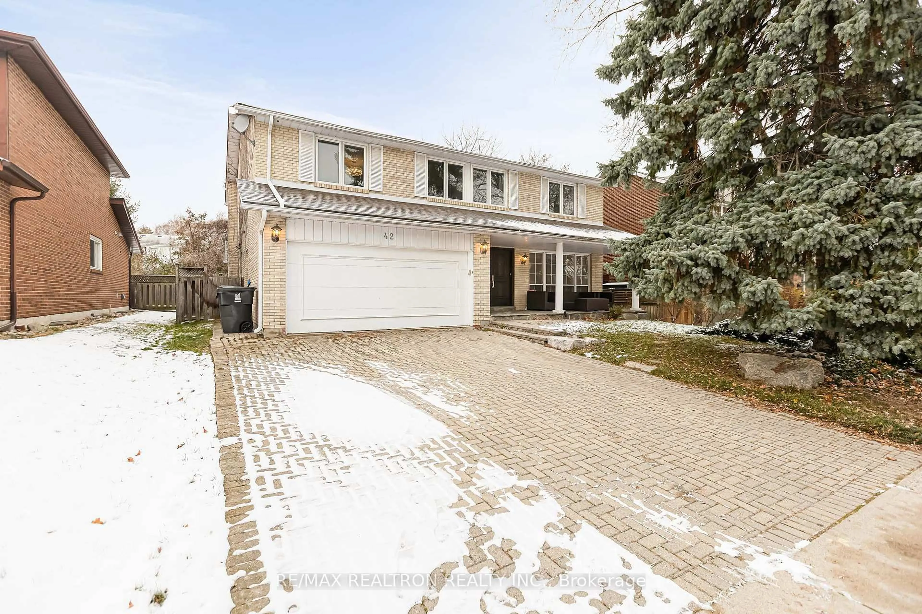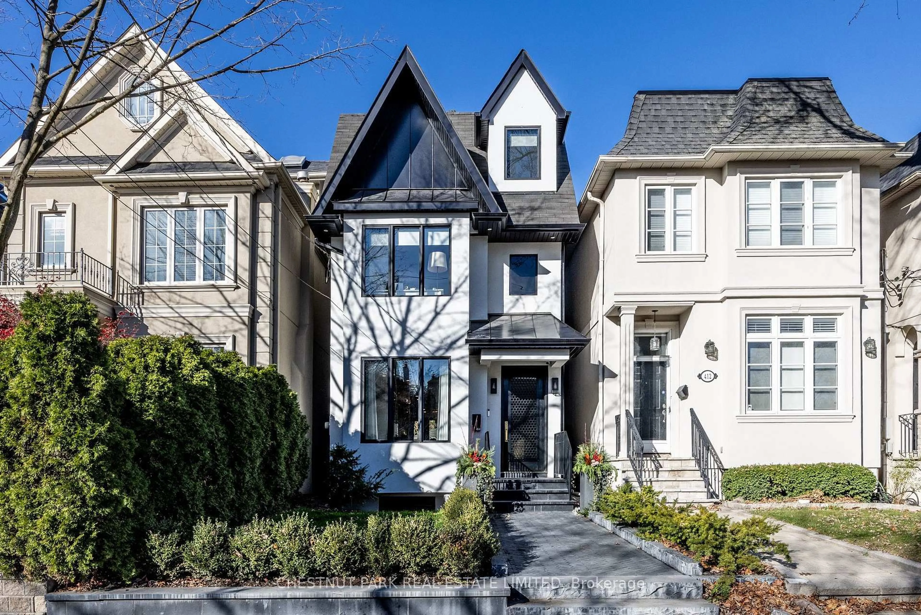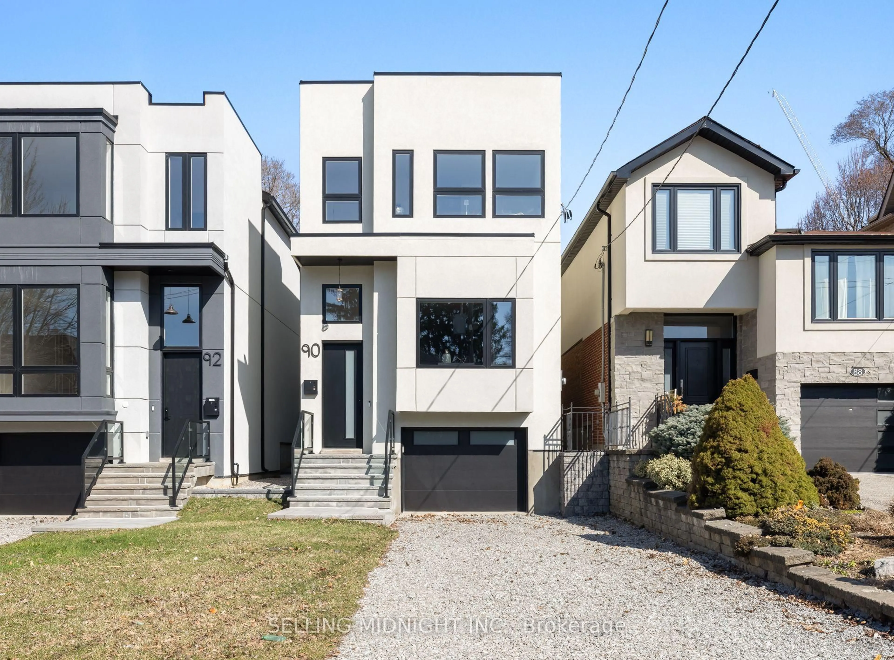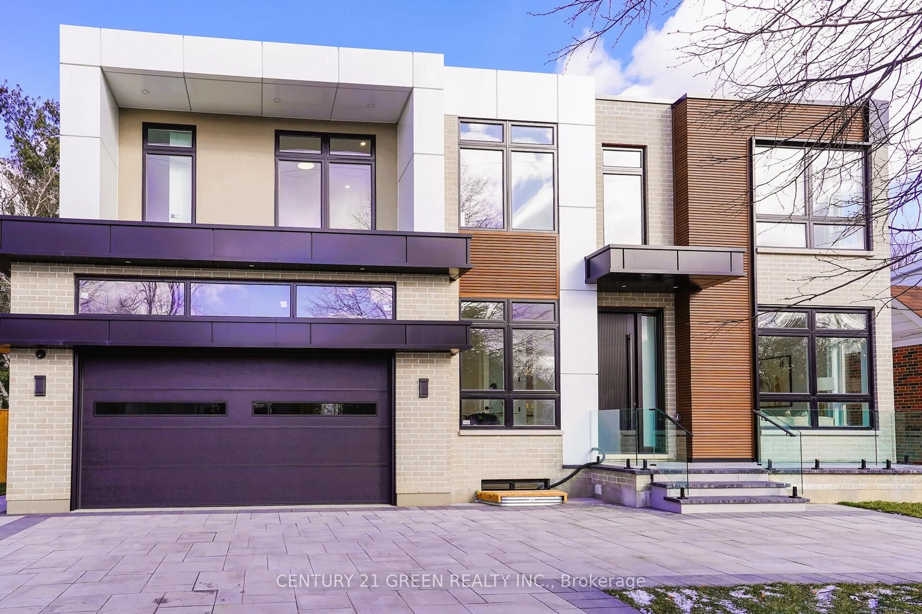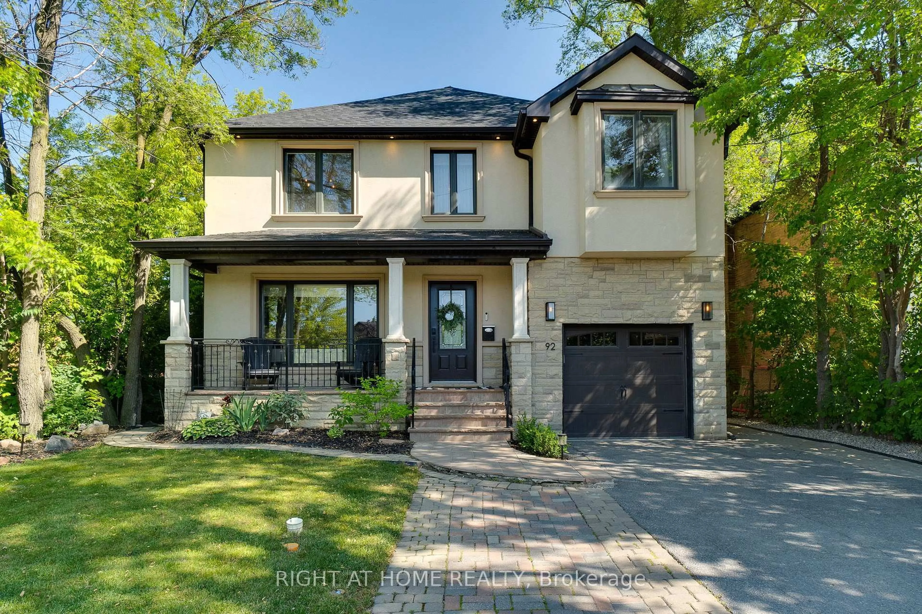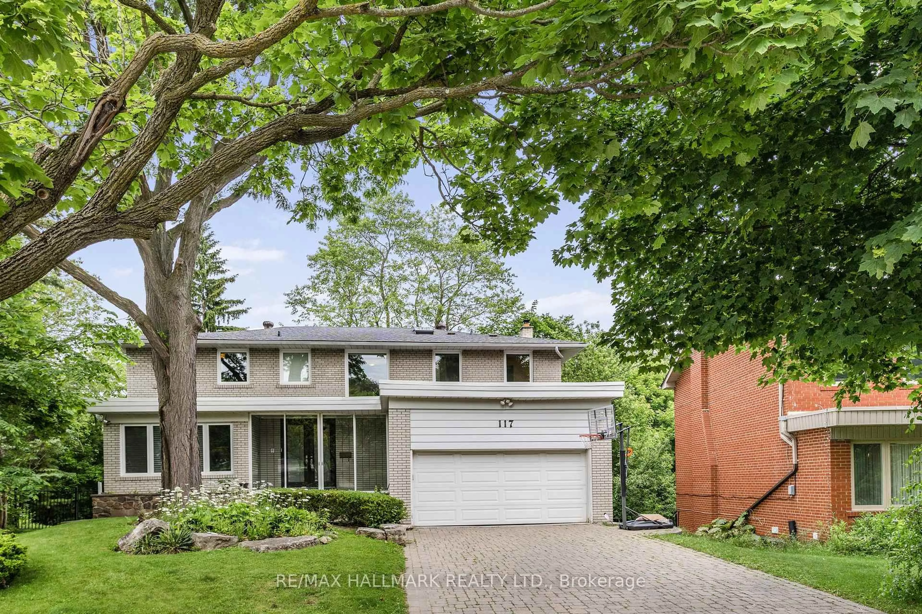Your Dream Home Awaits! Situated in the Sought-After Glen Park Neighbourhood In A Prime Location Adjacent to Wenderly Park and a Parkette Across the Street! Bright Formal Living/Dining Room with Separate Office Opens to a Stunning Dream Kitchen Complete With Top of the Line Appliances, Large Centre Island, Pantry, Family Sized Breakfast Area Overlooking the Park & a Walk Out to the Deck. The Family Room Offers Custom Built In Bookcases and a Fireplace Feature Wall. Bright Upper Level With 2 Skylights. 4 Well Sized Bedrooms All Complete with Ensuite Bathrooms With Rain Heads & Benches. All Closets With Built-In Closet Organizers & Automatic Lights. Huge Upper level Laundry With Loads of Storage. 3420 Sq Ft of Luxurious High End Finishes PLUS a Potential In Law or Nanny Suite In the Above Grade Walk Up Basement with 5th Bedroom, Two 4pc Baths, 12 Ft Ceilings, Rough in for Kitchen and Laundry, and Direct Access to the Garage. Basement Has Potential For Rental Income/Great For Multigenerational Families. Just Two Blocks to Glencairn Subway & Shopping. Minutes to Yorkdale Mall, Allen Rd & Highway 401! Only 20mins to Downtown. An Absolute Must See!
Inclusions: All Existing: Fridge, Gas Range, Dishwasher, Microwave, Instant Hot, Washer, Dryer, Built Ins in Family & Dressing Room, Closet Organizers w/lights, Irrigation System, Central Vacuum & Accessories, Window Coverings, Elfs, & Basement Fridg
