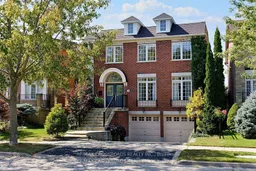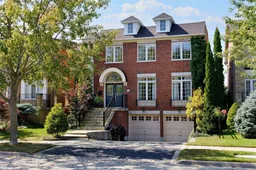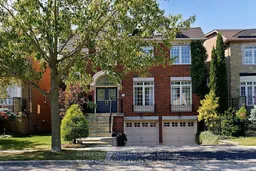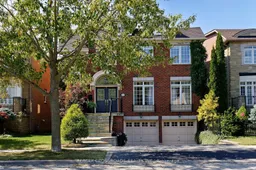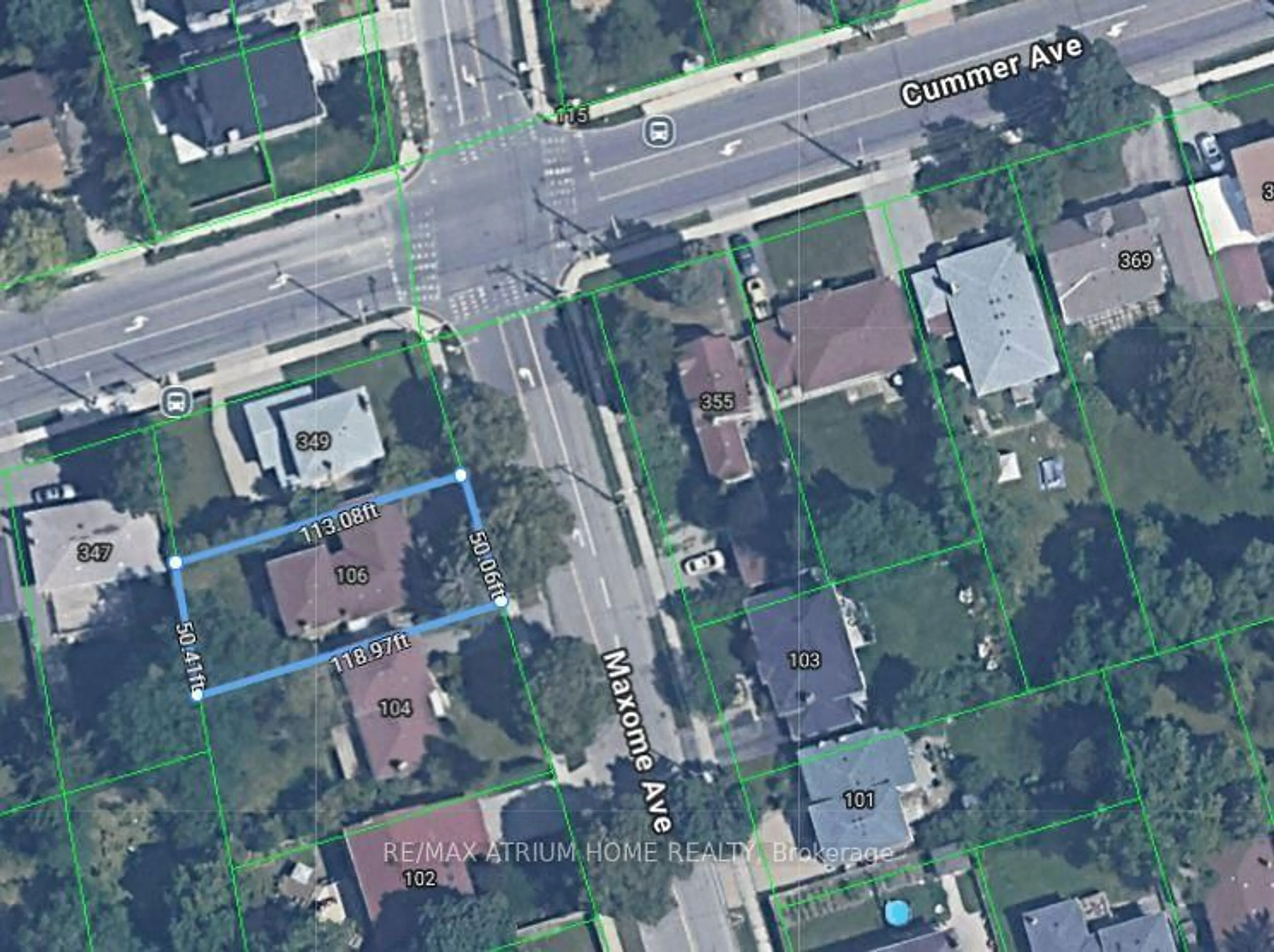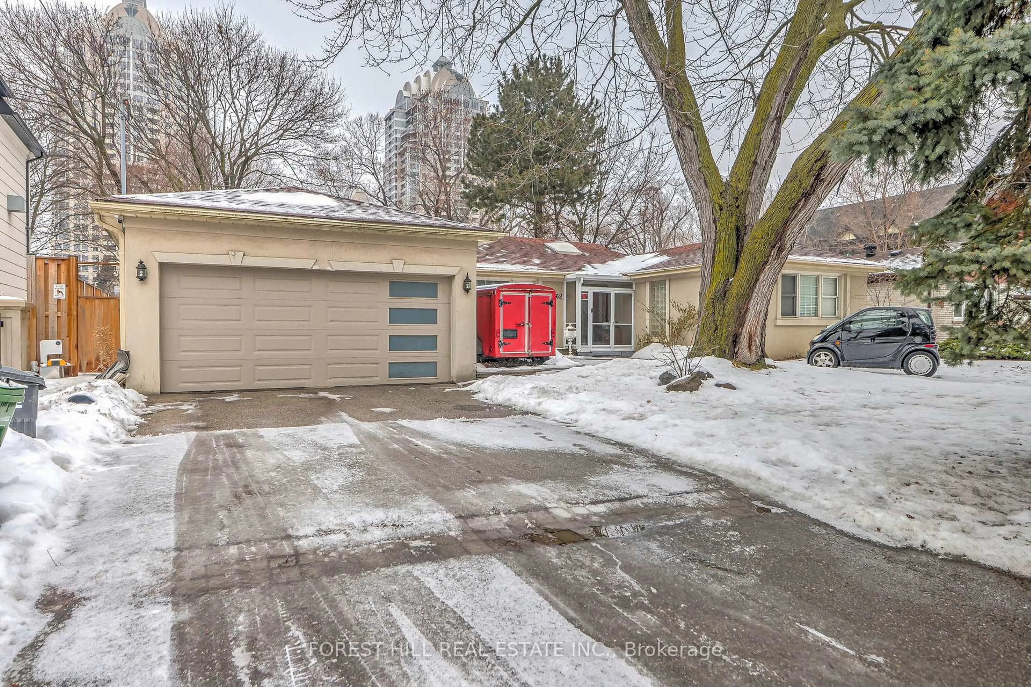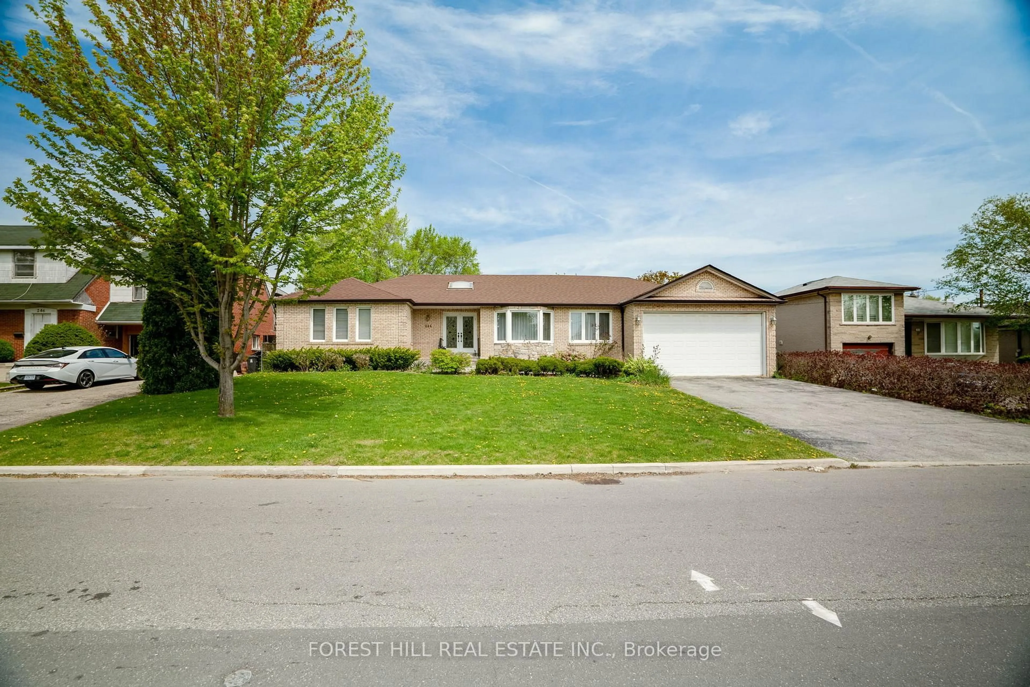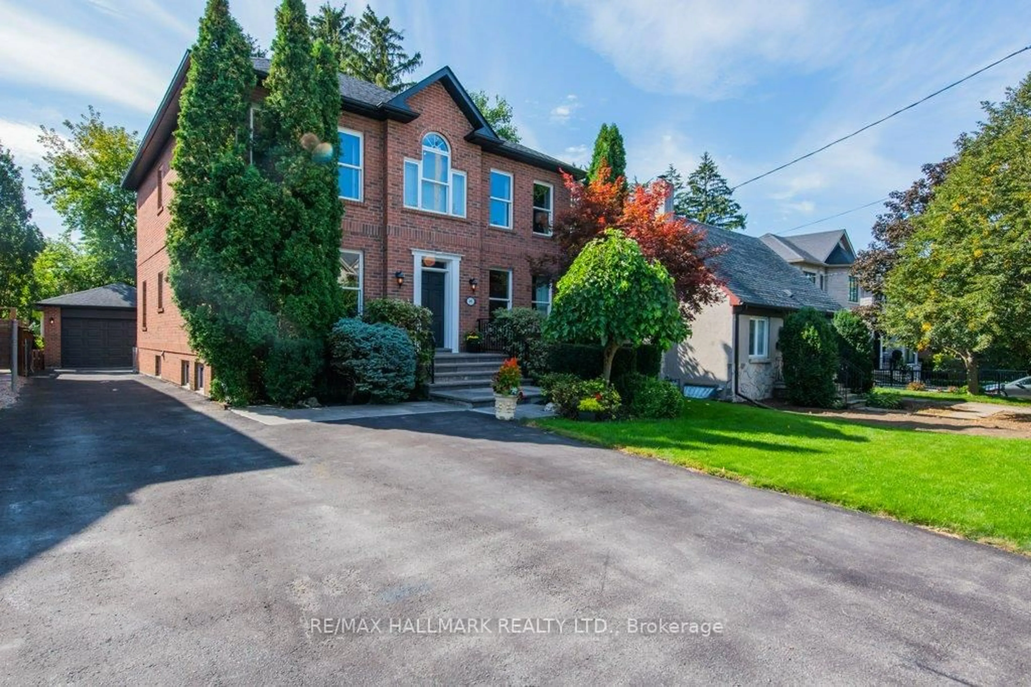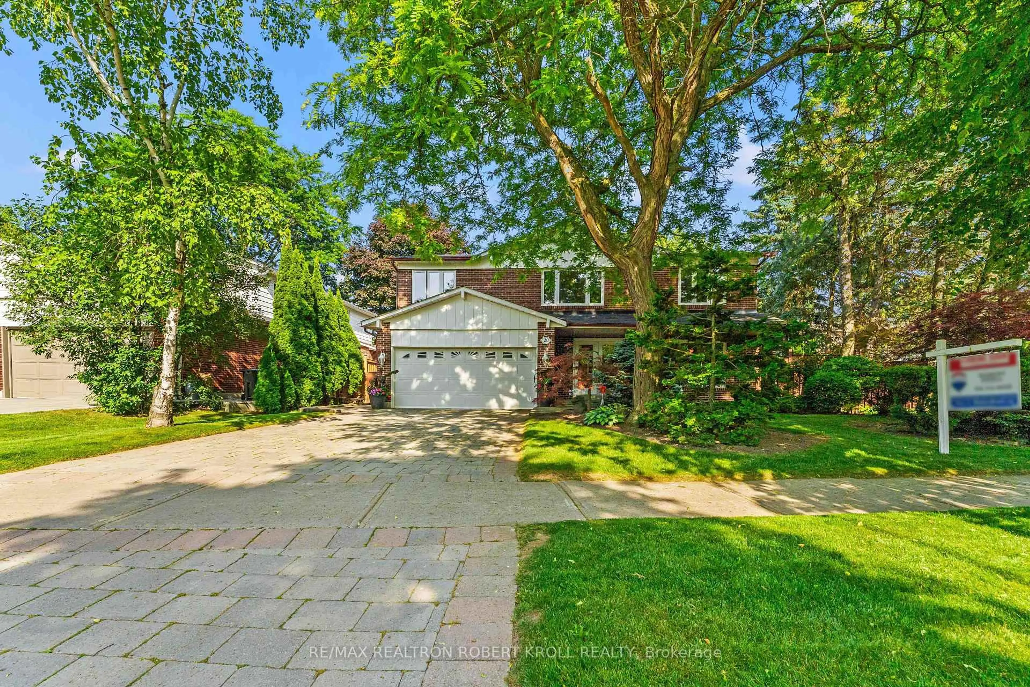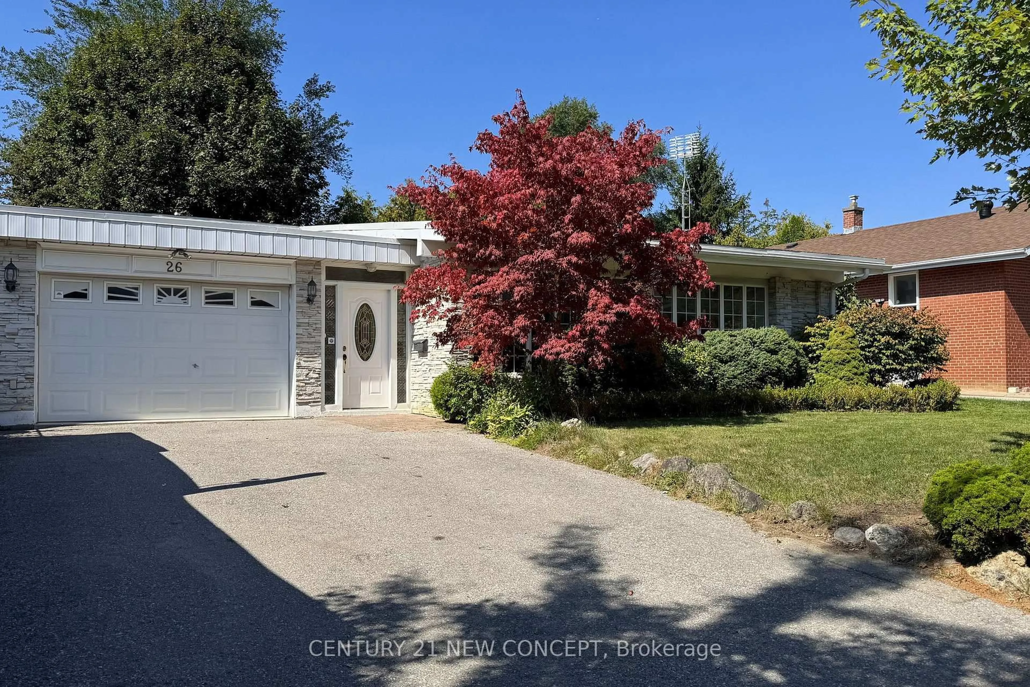Welcome to 50 Green Meadows Circle - an exquisite contemporary masterpiece in a prestigious enclave of North York! This Sachiko-designed home has recently had a complete overhaul! Top to bottom in 2019! You will lavish in over 5,000+ square feet of exquisite living space! It is the largest and most unique model in the entire development! Upon first glance, you will notice the custom, hand-cut flagstone walkway and steps surrounded by pristine, professionally landscaped shrubbery and gardens! This home also features a Stunning, Secluded Backyard Sanctuary - perfect for relaxation and privacy! Your 1st step into this home is met by a magnificent foyer adorned with marble floors and custom, architecturally designed raised panels everywhere! Breathtaking! With gleaming oak hardwood floors throughout and striking detail in the custom-designed inlaid ceilings and walls, each room is sure to impress the most discerning of buyers! Curated with impeccable taste, you then walk into a stunning hand-built, custom, Bloomsbury Chef's kitchen with granite countertops! It contains the finest Thermador built-in appliances so you can enjoy this one-of-a-kind cooking experience!! Quoted by Brian Gluckstein himself, A Bloomsbury framed kitchen is the Rolls-Royce of all kitchens. Please see the attached Schedule for the full listing description and property features. A perfect score Home Inspection is available upon request.
Inclusions: Thermadore Fridge, B/I Dishwasher, Gas Stove, Wall Oven, B/I steam oven. Furnace, HE HWT, CAC, Washer, Dryer, Fireplace, Basement Fridge, Fireplace (Basement), Fireplace (Primary Bedroom), California Shutters, Blinds, Sound System In The (Basement).
