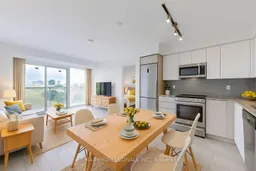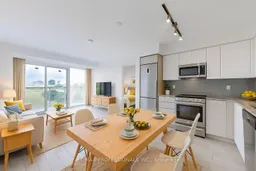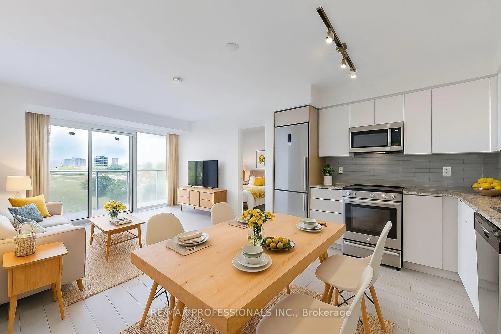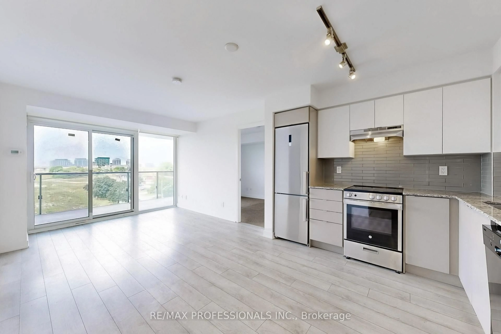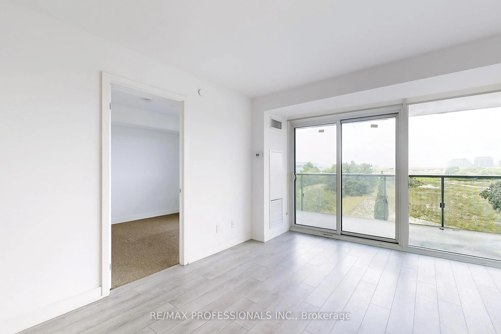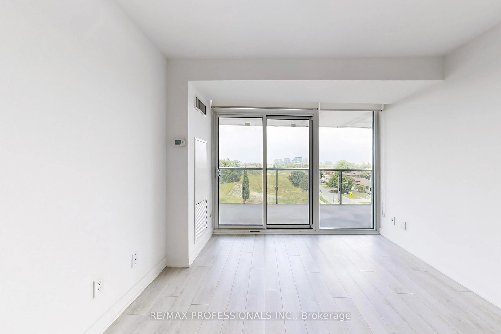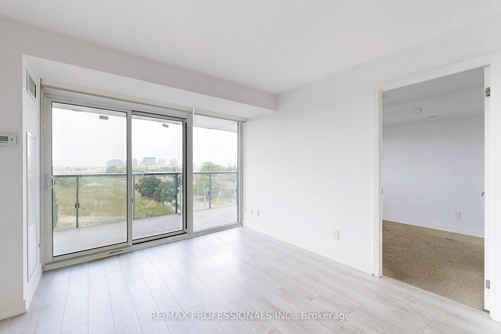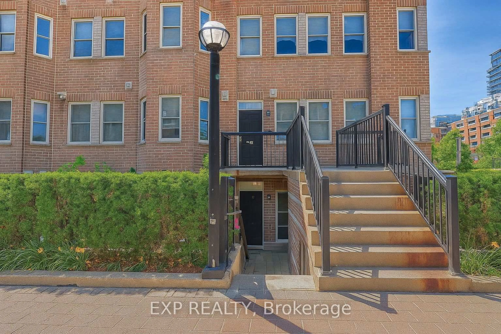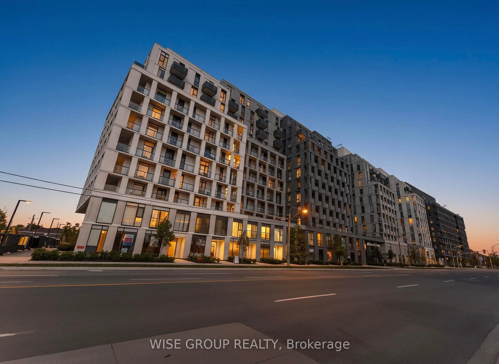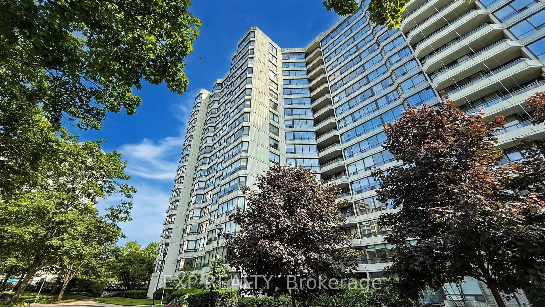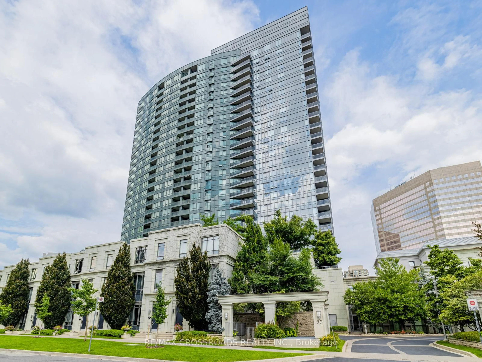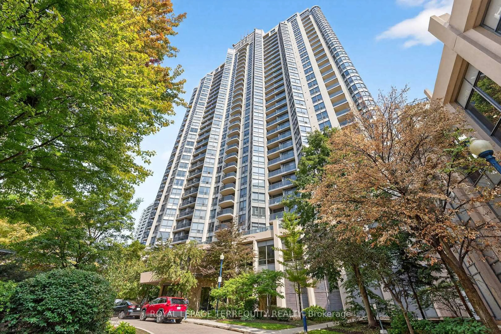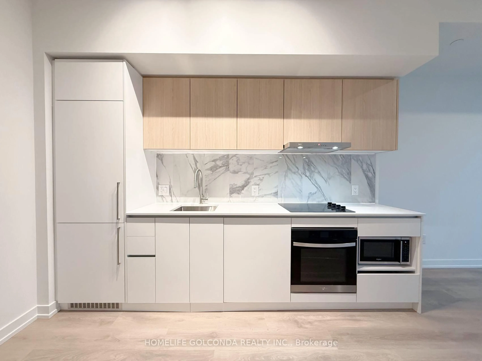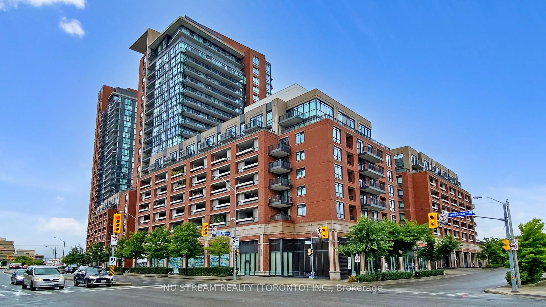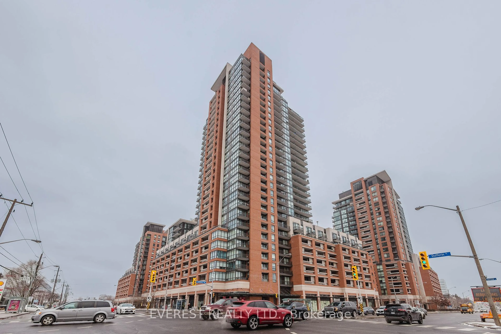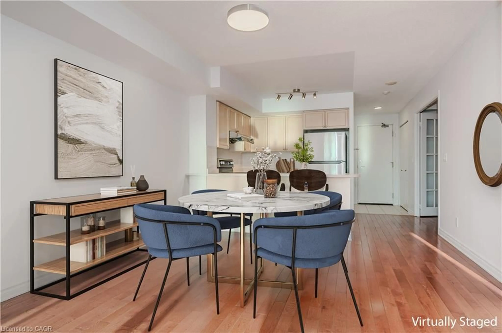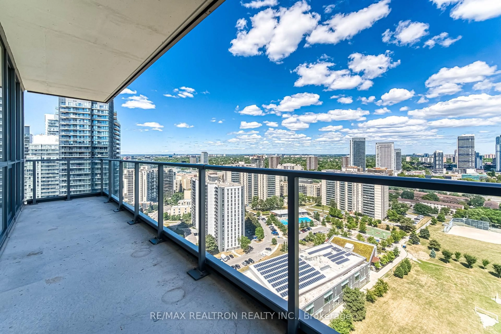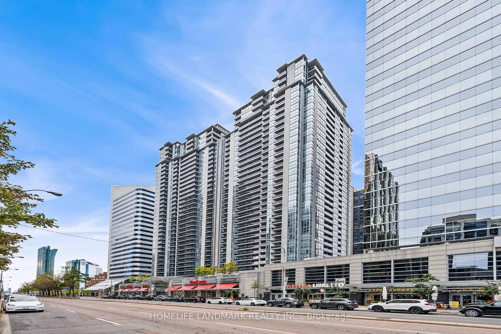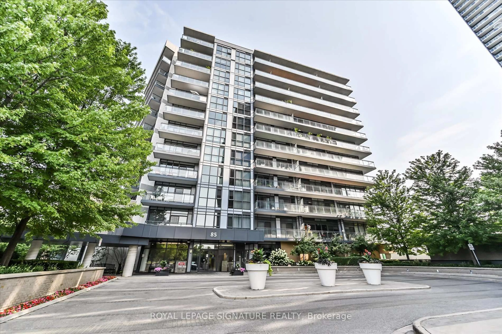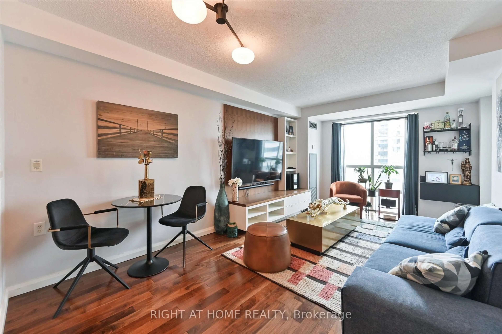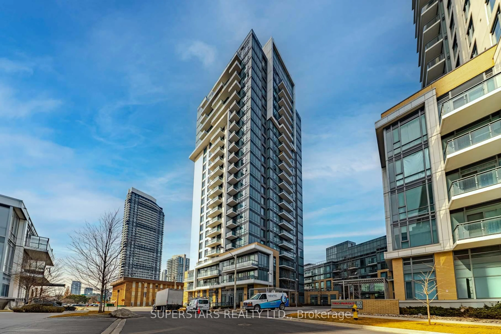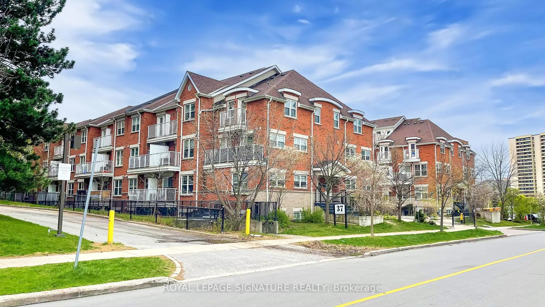120 Varna Dr #613, Toronto, Ontario M6A 0B3
Contact us about this property
Highlights
Estimated valueThis is the price Wahi expects this property to sell for.
The calculation is powered by our Instant Home Value Estimate, which uses current market and property price trends to estimate your home’s value with a 90% accuracy rate.Not available
Price/Sqft$851/sqft
Monthly cost
Open Calculator

Curious about what homes are selling for in this area?
Get a report on comparable homes with helpful insights and trends.
+8
Properties sold*
$526K
Median sold price*
*Based on last 30 days
Description
Live where convenience meets lifestyle. This well-designed 2-bedroom, 2-bathroom unit is centrally located and features a sleek layout, modern finishes, and high-end appliances throughout. The open-concept living area is bright and functional, featuring a large balcony with open views -perfect for daily living or entertaining. Both bedrooms are generously sized, providing the flexibility and comfort you need. The building is professionally managed and offers a full suite of modern amenities, including a concierge, fitness center, media room, meeting room, party room, a terrace with BBQs, and visitor parking. Daily errands are easy with a supermarket and convenience store just downstairs. All of this, just steps from Yorkdale Subway Station and Allen Road, with quick access to downtown Toronto and Pearson Airport. Whether you're a first-time buyer, downsizer, or investor, this one checks all the boxes.
Property Details
Interior
Features
Main Floor
Kitchen
3.56 x 2.77Living
3.39 x 3.26Primary
3.6 x 2.82nd Br
3.08 x 2.87Exterior
Features
Parking
Garage spaces 1
Garage type Underground
Other parking spaces 0
Total parking spaces 1
Condo Details
Amenities
Concierge, Exercise Room, Gym, Party/Meeting Room, Rooftop Deck/Garden, Media Room
Inclusions
Property History
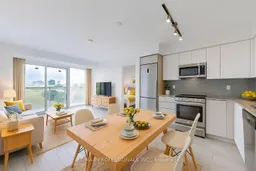
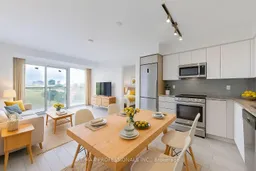 31
31