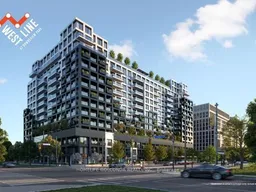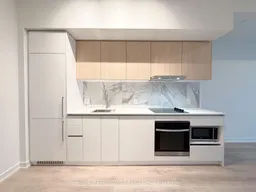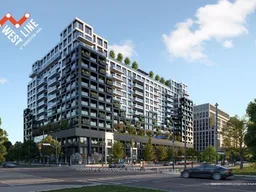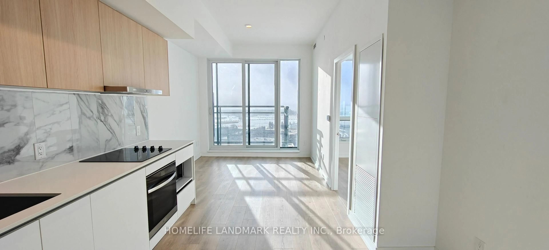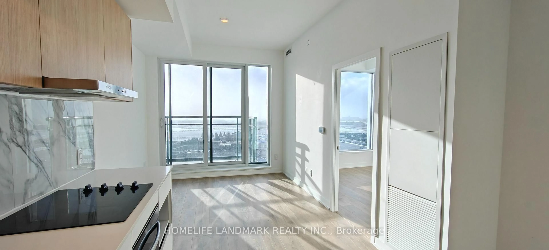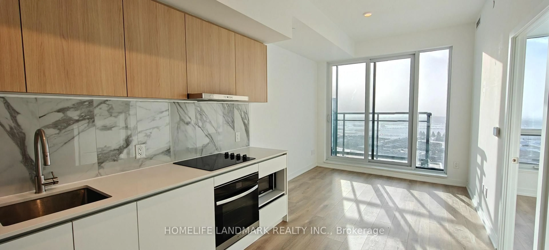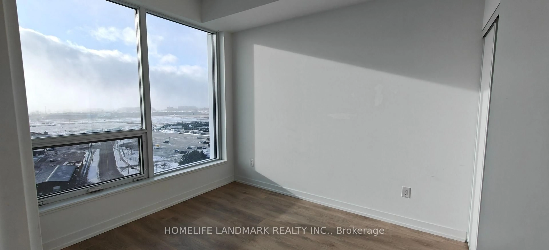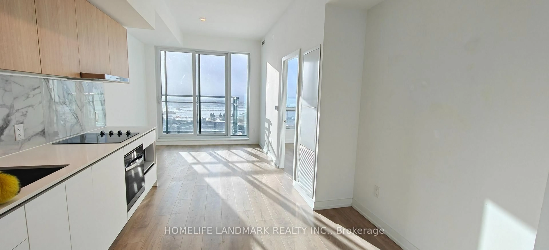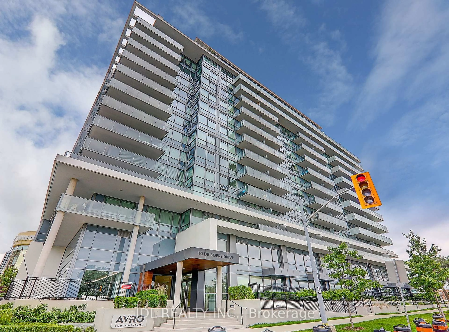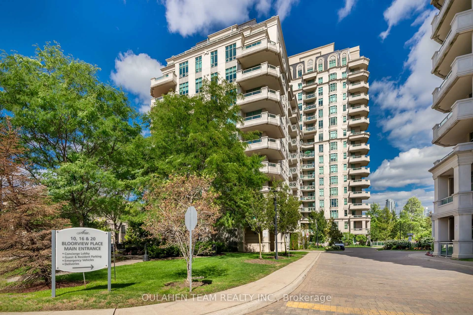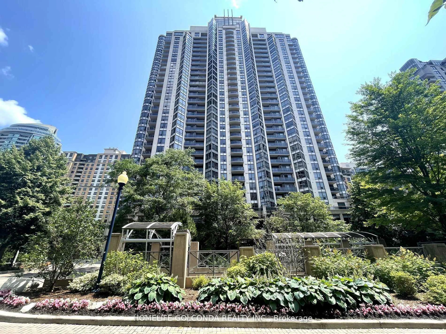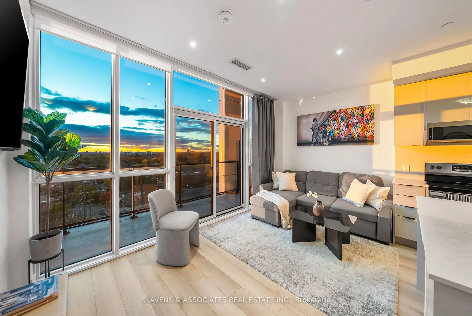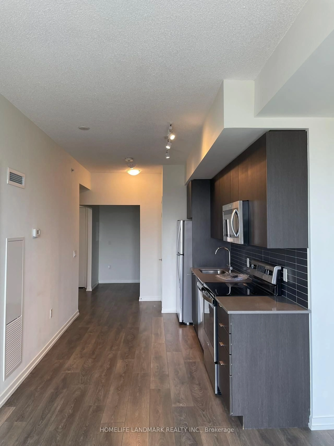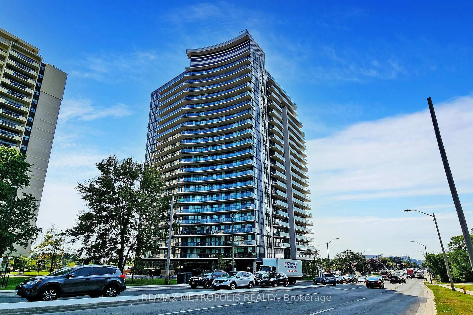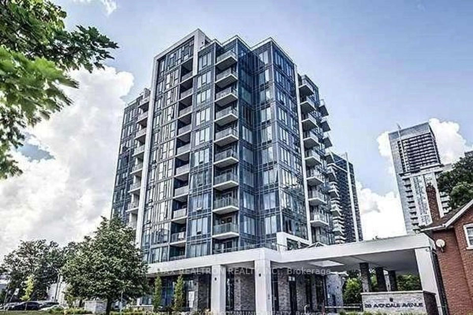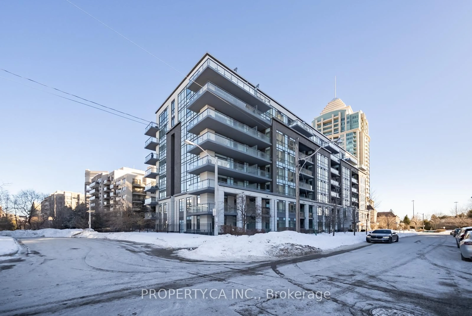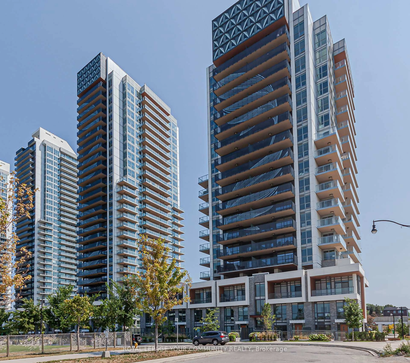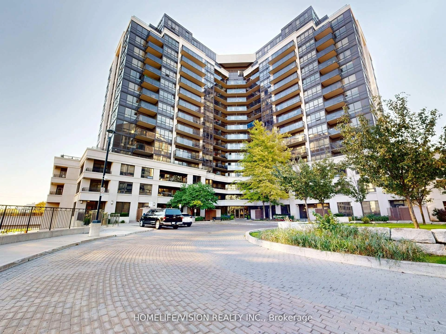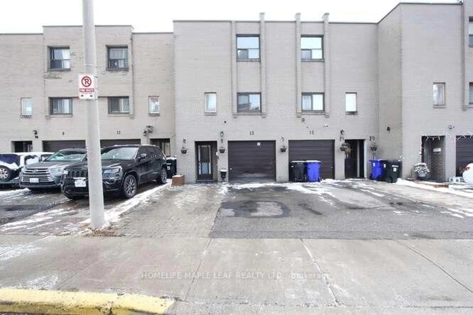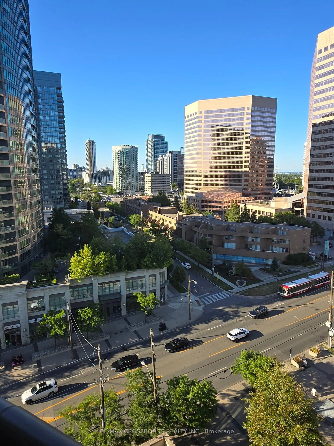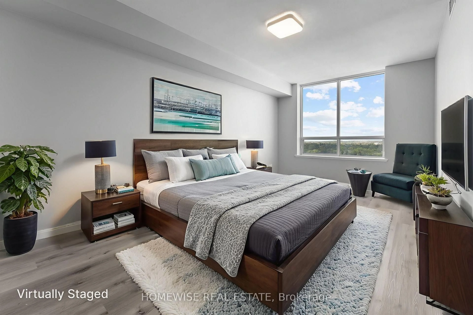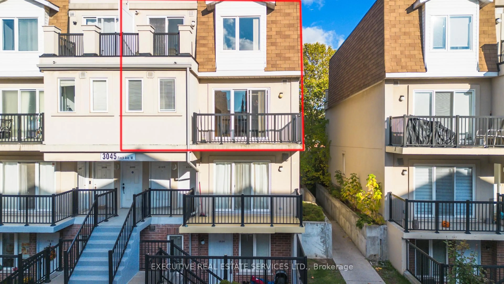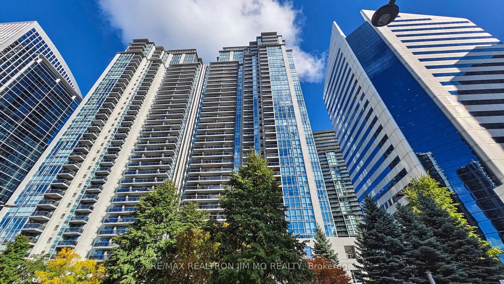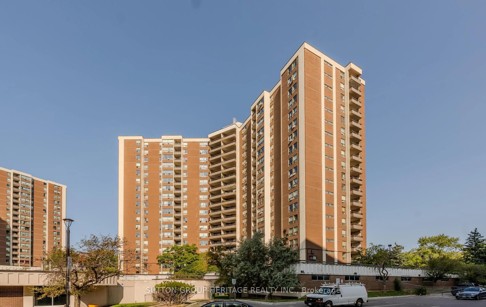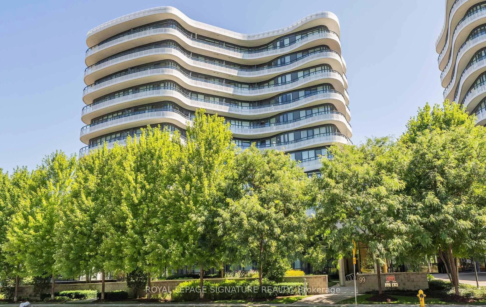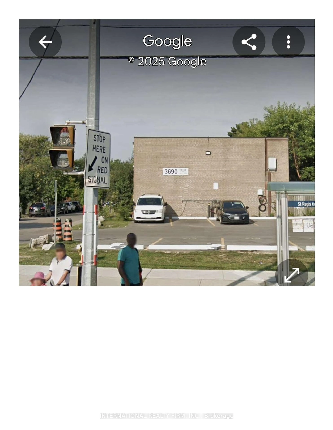1100 Sheppard Ave #LPH20, Toronto, Ontario M3K 0E4
Contact us about this property
Highlights
Estimated valueThis is the price Wahi expects this property to sell for.
The calculation is powered by our Instant Home Value Estimate, which uses current market and property price trends to estimate your home’s value with a 90% accuracy rate.Not available
Price/Sqft$828/sqft
Monthly cost
Open Calculator
Description
We have 1 Parking and 2 bathroom!! We are 613sqf Penthouse Unit!! Plus Facing SouthWest of bright living space filled with sunshine. **Den has door! Can use for the 2nd bedroom! **This modern unit features **10 ft high ceilings** and an open-concept layout, including a den with sliding doors that can easily function as a second bedroom or private office. Enjoy an abundance of natural light streaming through floor-to-ceiling windows, a modern kitchen equipped with quartz countertops and built-in integrated appliances, and two bathrooms for added convenience. High-speed Rogers internet is included in the rent, along with one parking space. The condo offers an impressive array of lifestyle amenities spanning 12,000 sq. ft., including a fitness centre, lounge with a bar, private meeting rooms, a children's playroom, entertainment spaces, and a pet spa. The rooftop outdoor area features an entertainment lounge with games and BBQ dining facilities, all secured with 24-hour concierge services to ensure a safe and comfortable living environment. Conveniently located near Sheppard West Subway Station, GO Transit, TTC buses, and Highway 401, you'll also be close to Yorkdale Mall, Downsview Park, Costco, and York University. Don't miss this opportunity to live in luxury-schedule your viewing today!
Property Details
Interior
Features
Flat Floor
Living
8.9 x 3.32Laminate / Combined W/Dining / W/O To Balcony
Dining
8.9 x 3.32Laminate / Combined W/Living
Kitchen
8.9 x 3.32B/I Appliances / Quartz Counter / Backsplash
Br
4.06 x 2.84Laminate / 4 Pc Ensuite / Window Flr to Ceil
Exterior
Features
Parking
Garage spaces 1
Garage type Underground
Other parking spaces 0
Total parking spaces 1
Condo Details
Inclusions
Property History
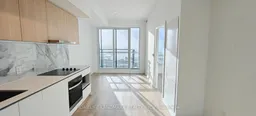 22
22