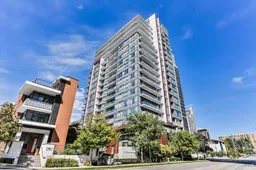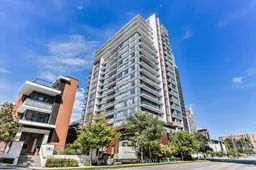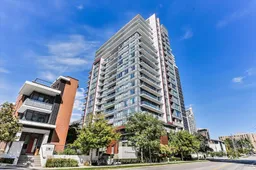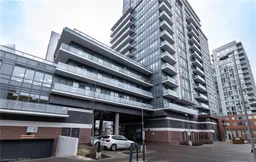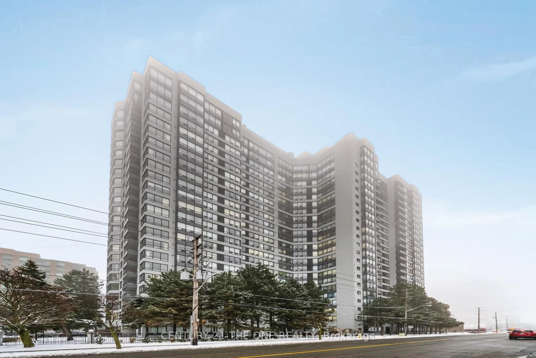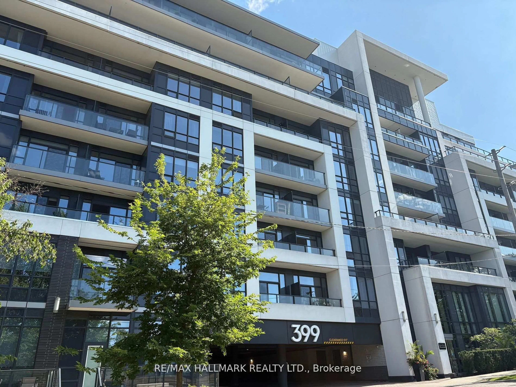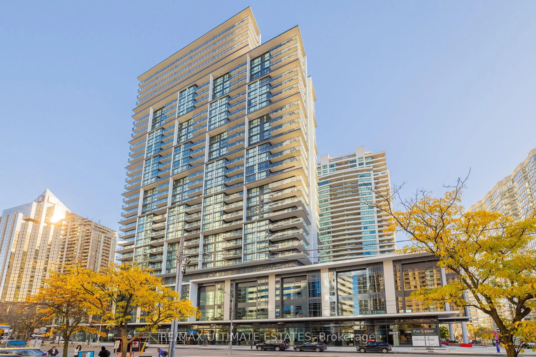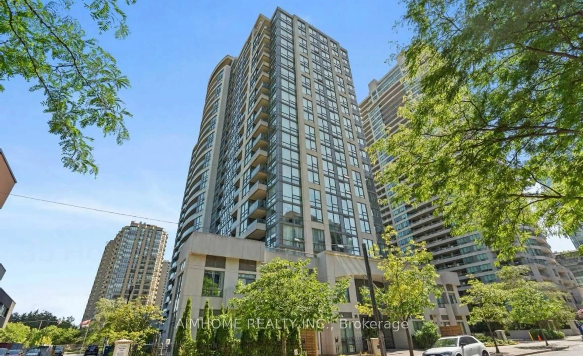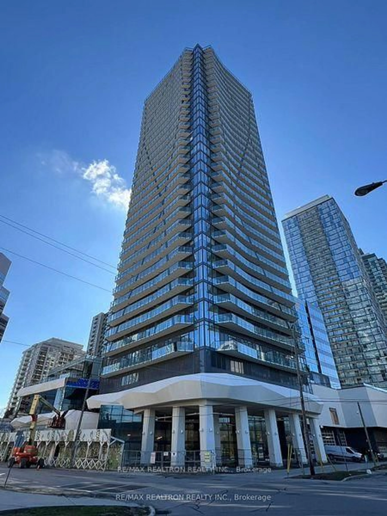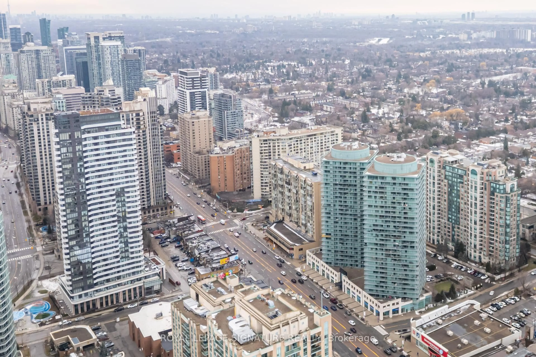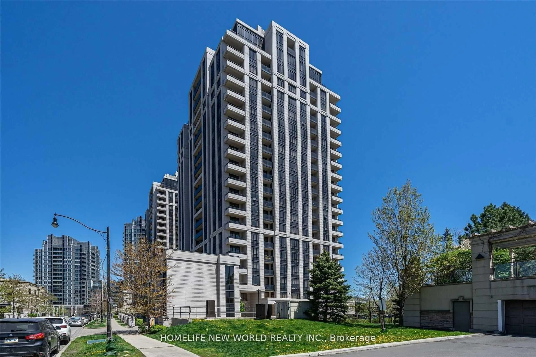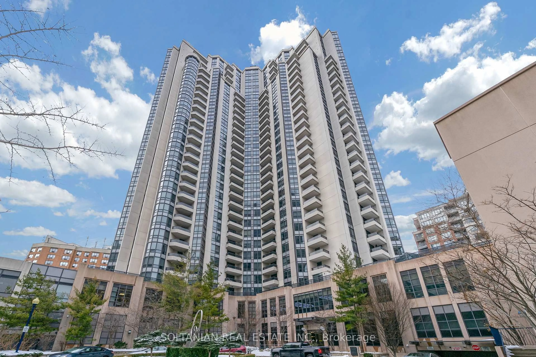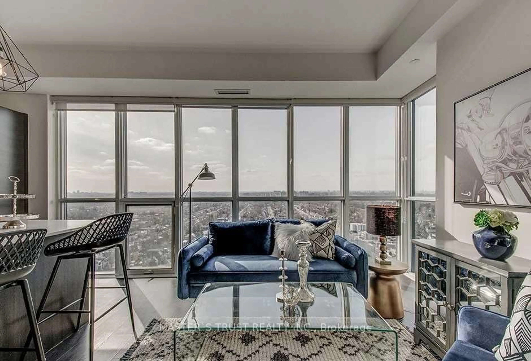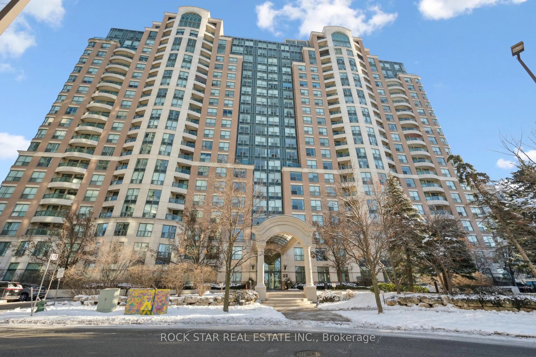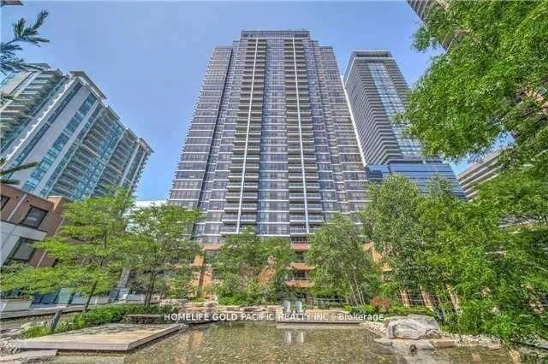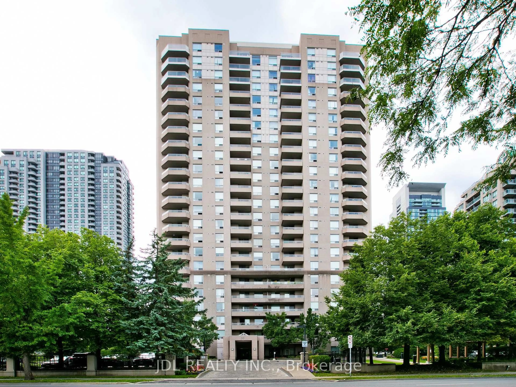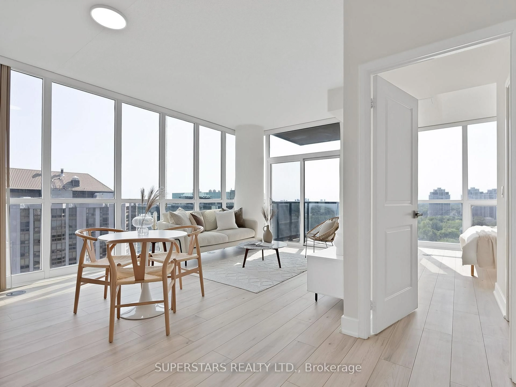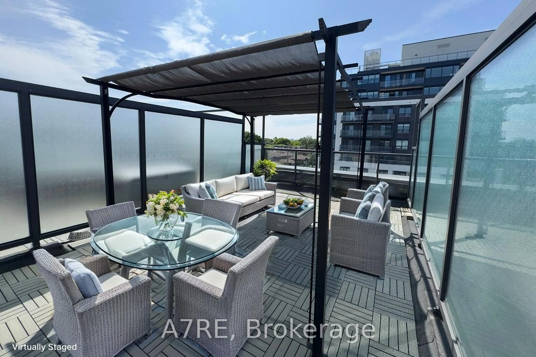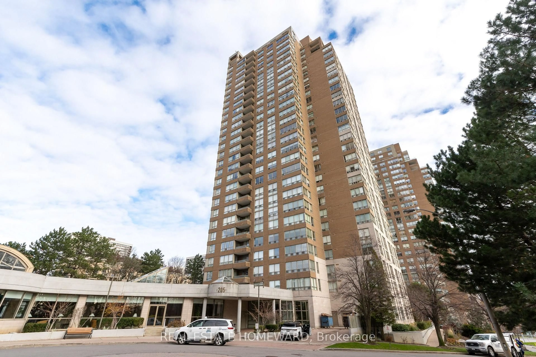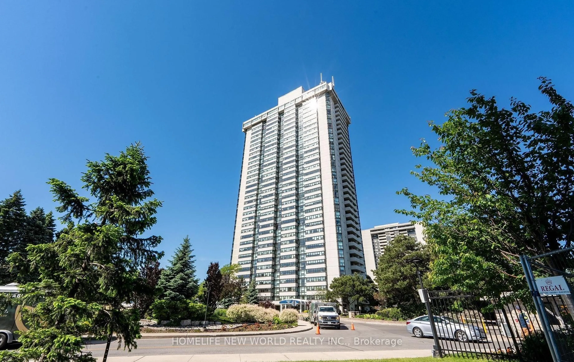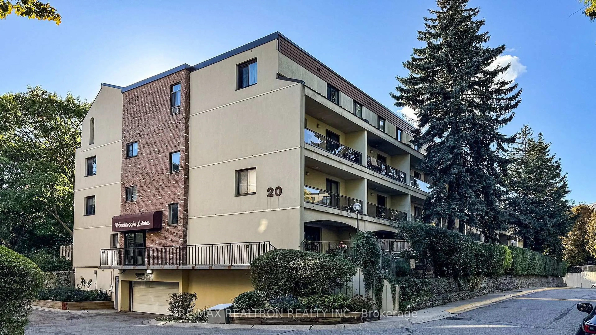Welcome to this sophisticated and stylish urban retreat, where modern living meets everyday comfort. Bathed in natural light and showcasing stunning unobstructed city views, this beautifully designed 2-bedroom, 2-bathroom residence offers a seamless blend of elegance and functionality. Featuring an open-concept layout, the spacious living, dining, and kitchen areas flow effortlessly together perfect for both relaxing and entertaining. A generously sized primary bedroom that comfortably fits a king-size bed, perfect for enhancing your everyday comfort and lifestyle. Large windows fill the home with sunlight throughout the day, while offering breathtaking panoramic views of the city skyline. Additional highlights include a designated parking spot and a private locker, providing both convenience and extra storage. Located in one of Toronto's most desirable neighborhoods, you'll enjoy easy access to public transit, major highways, and a vibrant mix of restaurants, shops, and entertainment just steps from your door. Whether you're a first-time buyer, downsizer, or savvy investor, this move-in-ready unit offers the perfect balance of luxury, location, and lifestyle
Inclusions: All stainless Steel Kitchen Appliance - Fridge, Stove, Dishwasher, Frontload Washer and Dryer, All ELF, All Window Coverings, Bed Frame in Master bedroom, L-Shape Sofa in Living Room, wardrobe in 2nd bedroom .
