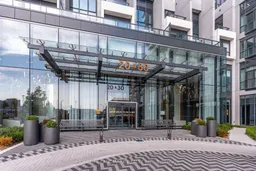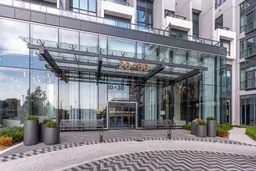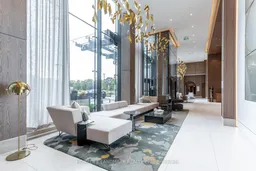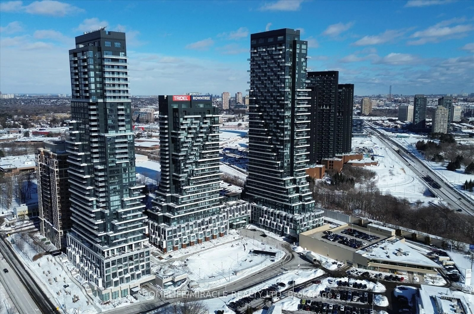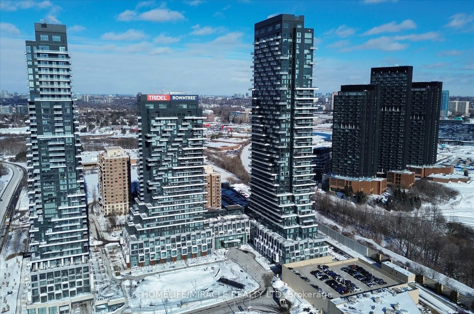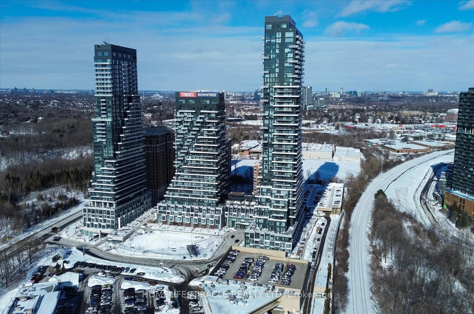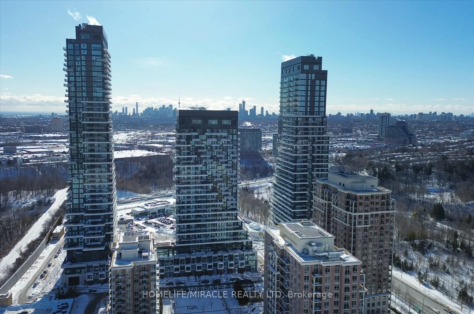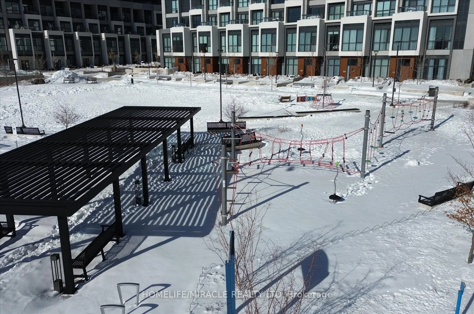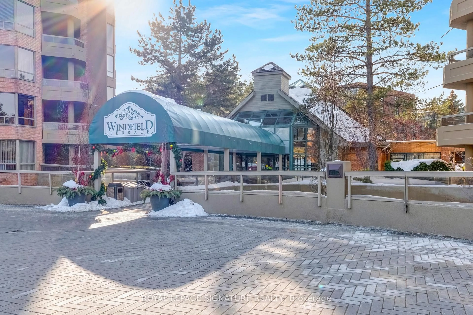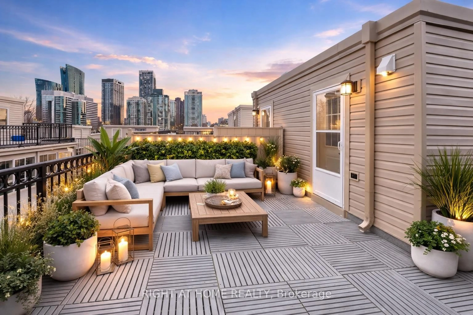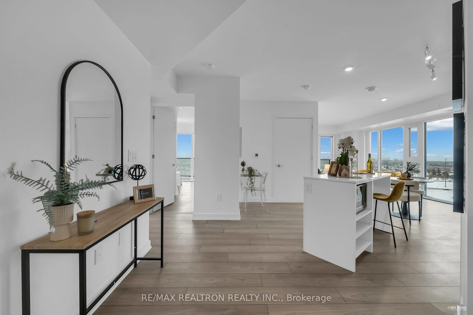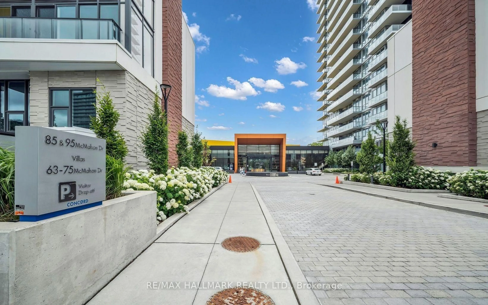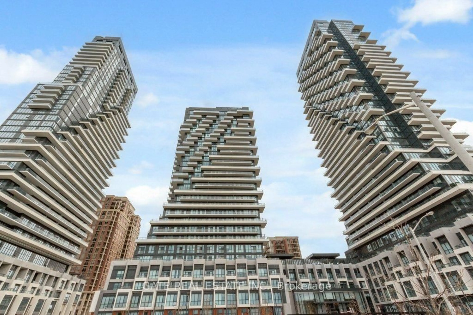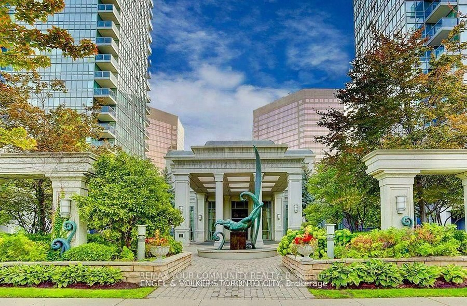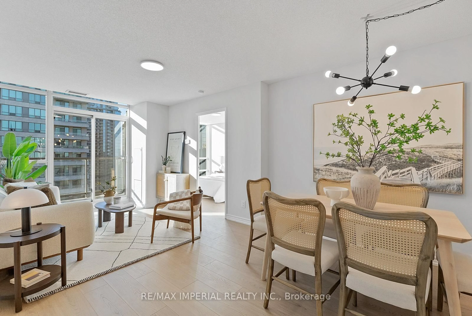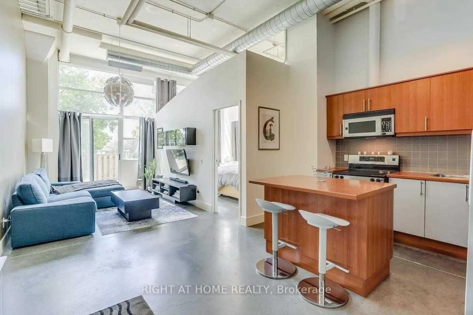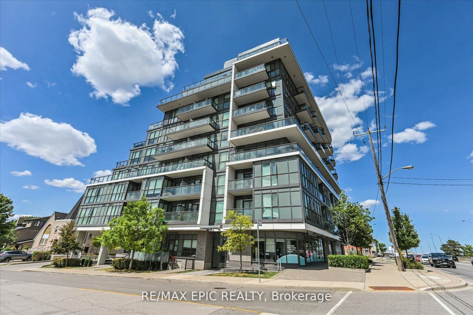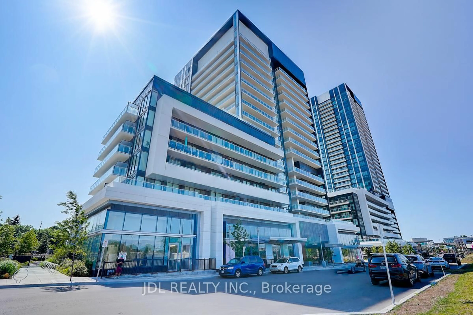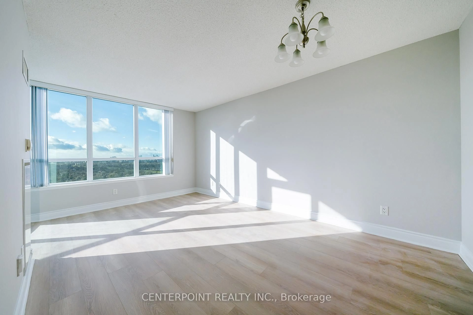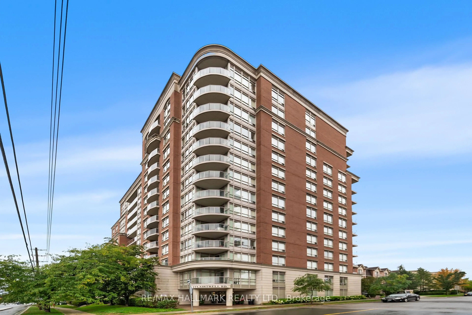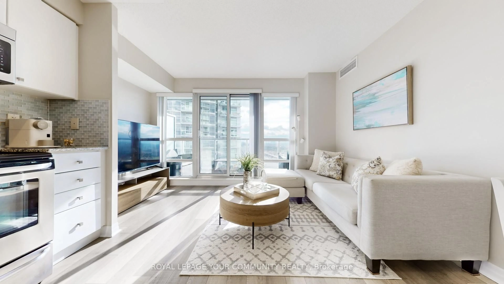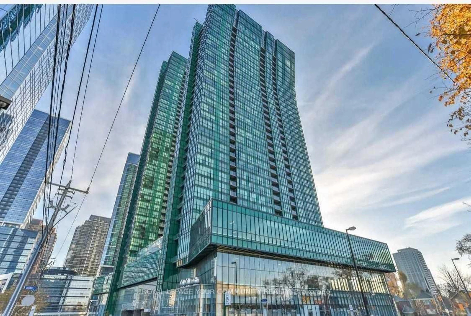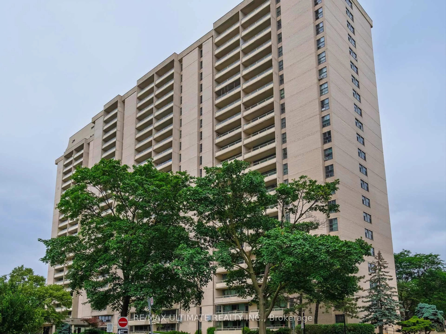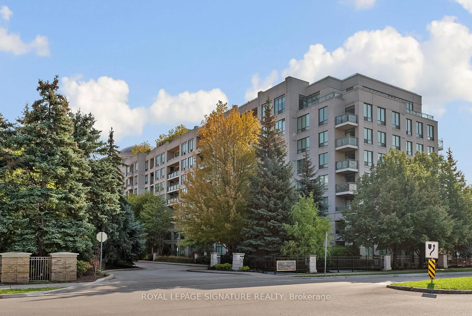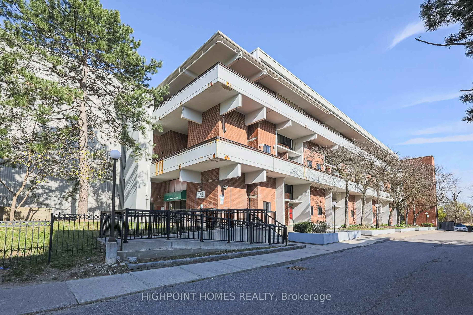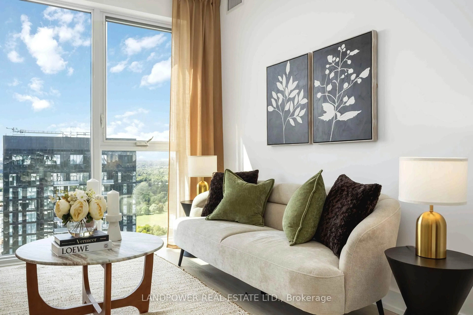30 Inn On The Park Dr #512, Toronto, Ontario M3C 0P7
Contact us about this property
Highlights
Estimated valueThis is the price Wahi expects this property to sell for.
The calculation is powered by our Instant Home Value Estimate, which uses current market and property price trends to estimate your home’s value with a 90% accuracy rate.Not available
Price/Sqft$851/sqft
Monthly cost
Open Calculator
Description
Welcome to this newly built modern condo apartment with 1-Bedroom + Den Suite by Tridel, Canada's #1 Builder. Den That can be used as a Second Bedroom Or Home Office. Open-Concept Kitchen. 24-Hour Concierge Service. Spa-Inspired Outdoor Pool, Whirlpool, Private Cabanas, and a Stunning Al Fresco Dining Terrace Equipped With BBQS. Fitness Center, Complete With Yoga And Spin Studios, Or Relax In The Multimedia Lounge, Chic Party Room With Billiards. Private Dining Space Perfect For Hosting Friends. Close to major Highways, The Eglinton Crosstown LRT, Shops, And Supermarkets. Please visit this property. This might be your dream home.
Property Details
Interior
Features
Flat Floor
Den
3.44 x 2.01Hardwood Floor
Living
3.84 x 3.23Window Flr to Ceil / hardwood floor / Open Concept
Dining
2.58 x 2.42Combined W/Living / hardwood floor / Open Concept
Primary
3.23 x 3.04Closet / Window Flr to Ceil / hardwood floor
Exterior
Features
Parking
Garage spaces 1
Garage type Underground
Other parking spaces 0
Total parking spaces 1
Condo Details
Inclusions
Property History
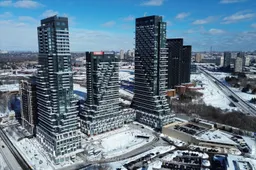 17
17