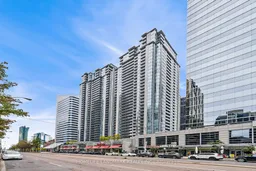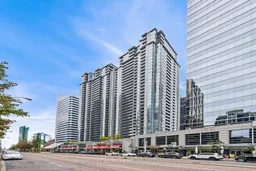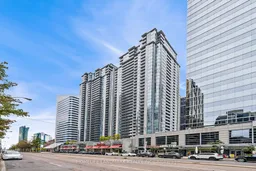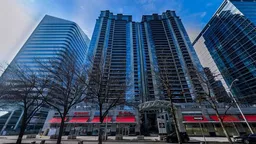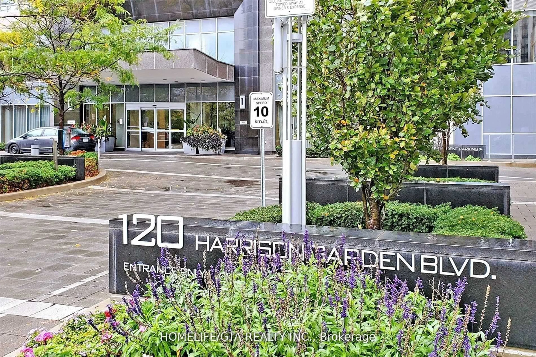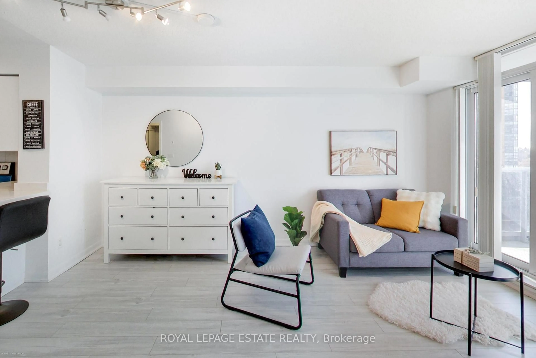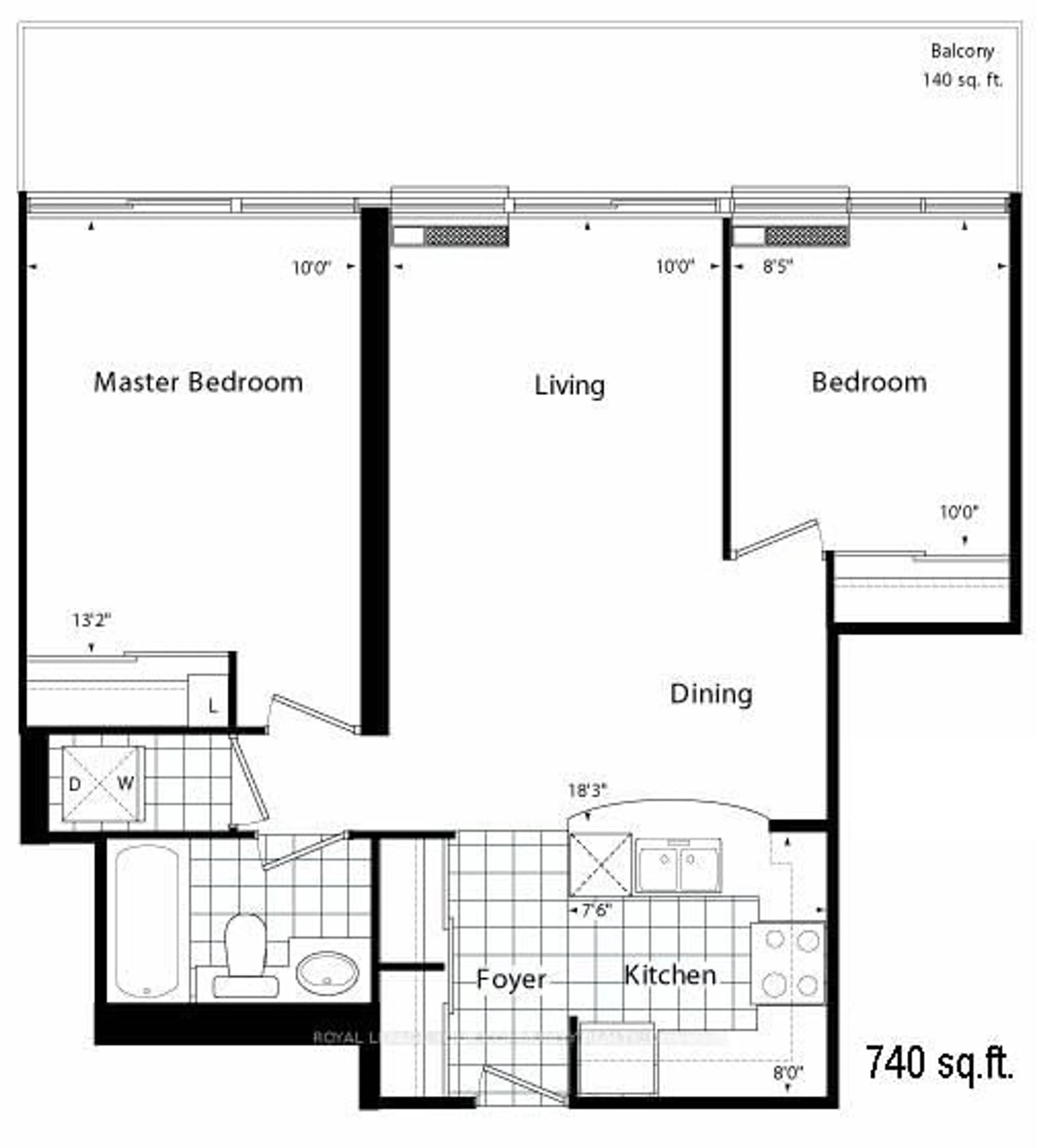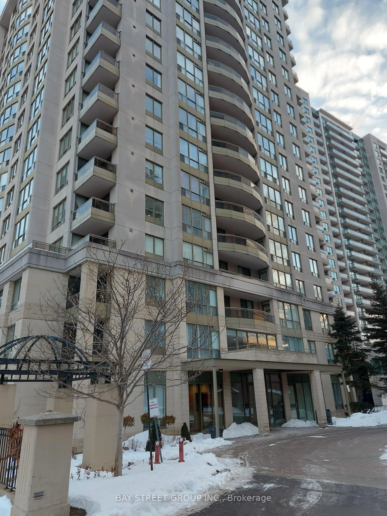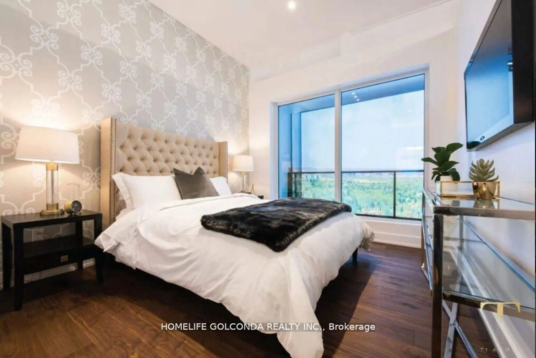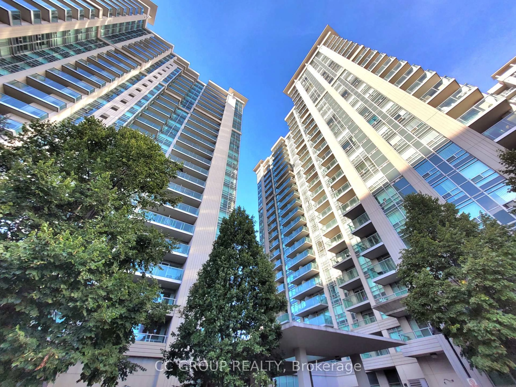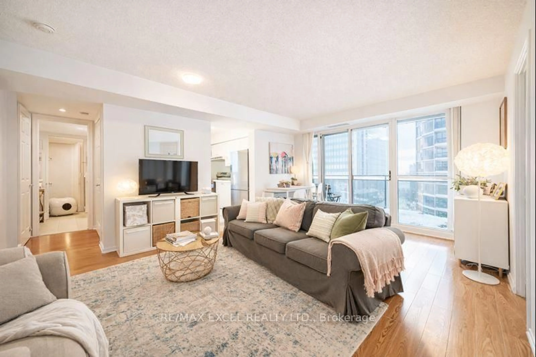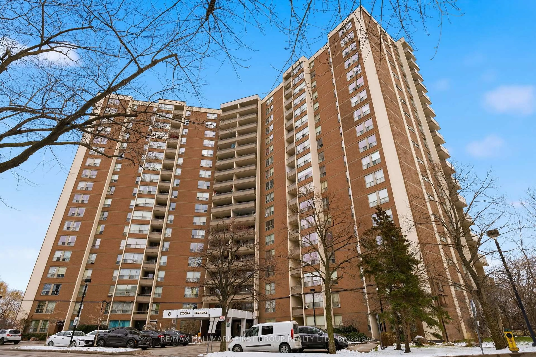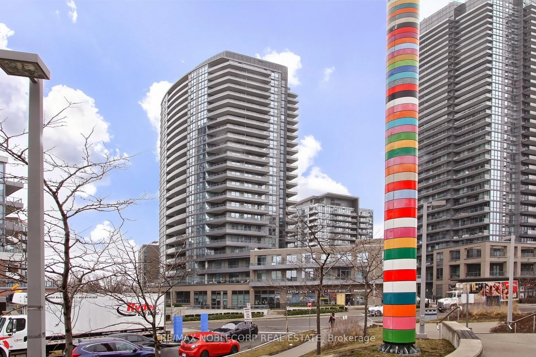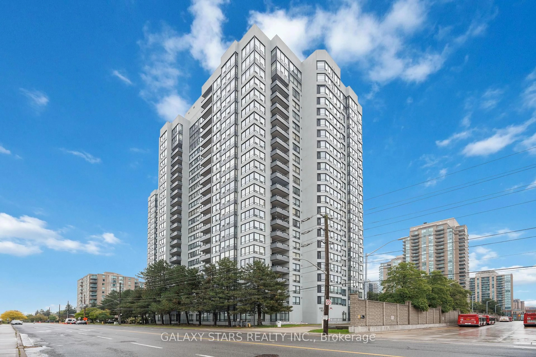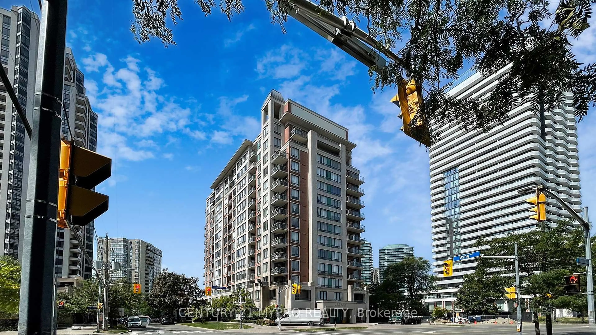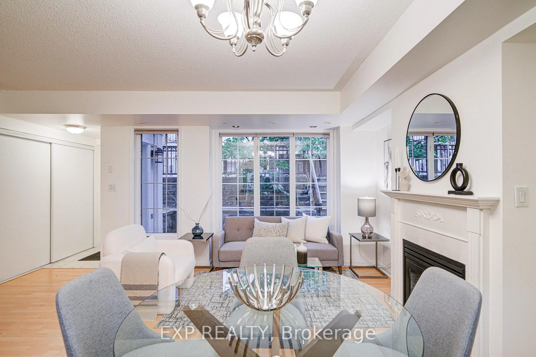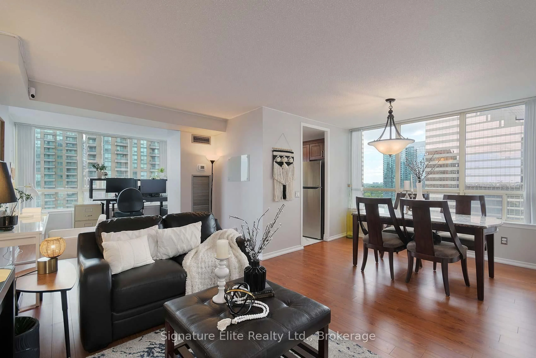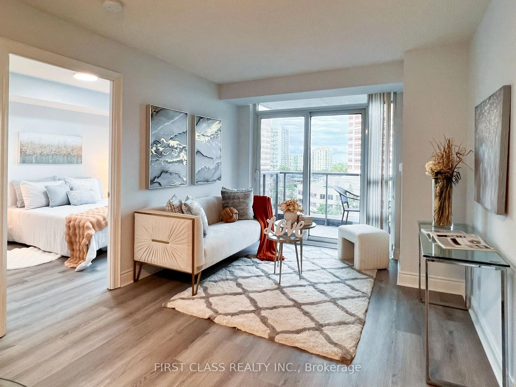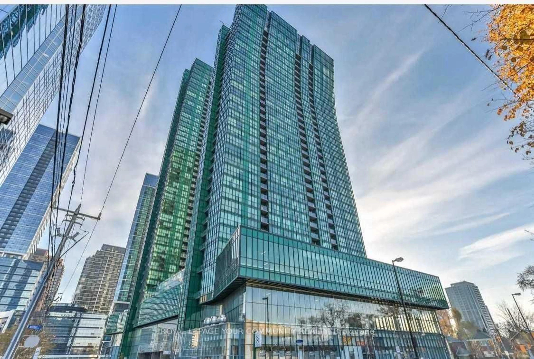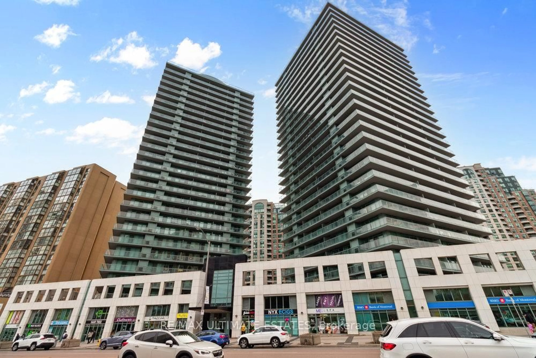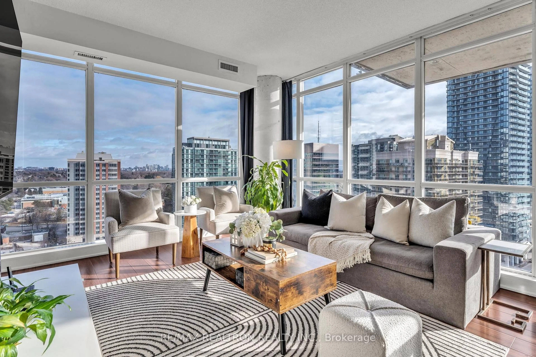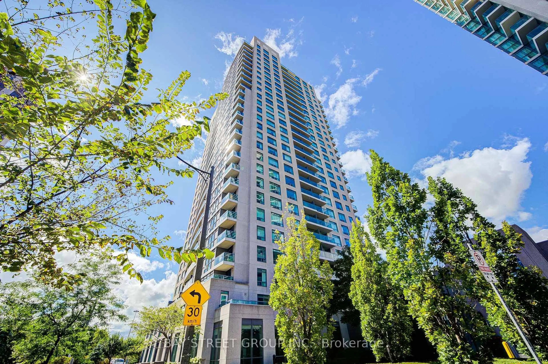Vacant and Ready to Move-In. This is where Luxury, Convenience, Safety and Affordability meet in Perfect Harmony. Sitting on a higher levels of Ultima Building With Clear Views of East. This Vacant & Upgraded suite in the prestigious and newly renovated Ultima Tower is located in the heart of North Yorks vibran core. Offering direct underground access to the subway, Sheppard Centre, groceries, dining, entertainment, and everyday conveniences, this residence combines unmatched urban accessibility with modern comfort no need to step outside during Torontos cold winters.Perched on the 32nd floor, one of the highest and rarely available levels in the building, this east-facing unit boasts panoramic, unobstructed views, flooding the space with natural light by day and offering a breathtaking city skyline by night. Unlike lower-floor units that face other buildings, this suite offers complete privacy and a true sense of elevation.The functional open-concept layout features a bright living and dining area with a large window, perfect for everyday living or entertaining. Newer laminate flooring throughout (excluding tiled areas) lends a fresh, modern feel to the space. The spacious den with a door, closet, and ceiling light is ideal as a second bedroom or a quiet home office, providing great versatility.This is a bright, clean, and exceptionally maintained suite in a well-managed building with recently renovated hallways and an upcoming newly designed lobby, adding further appeal and long-term value.Includes one parking space and one locker. Rarely do opportunities arise to own on such a high floor elevate your lifestyle with this spectacular view, exceptional privacy, and premium location.
Inclusions: All Existing Kitchen Appliances Including Fridge, Stove, Over The Range Hood with Microwave, Newer Dishwasher, Washer and Dryer. Shelving in the Bathroom
