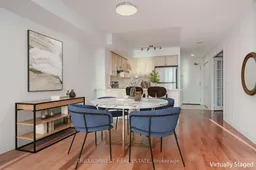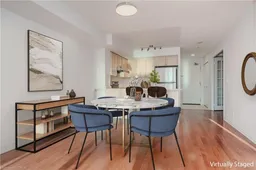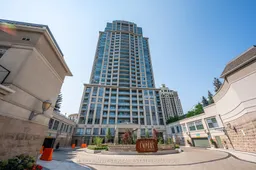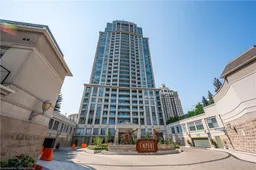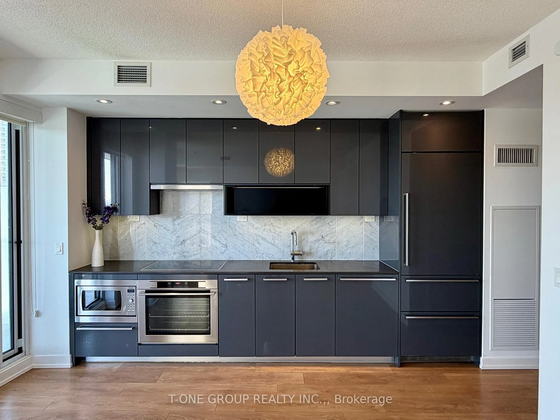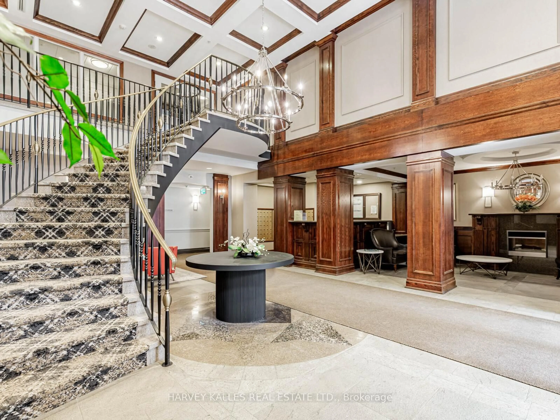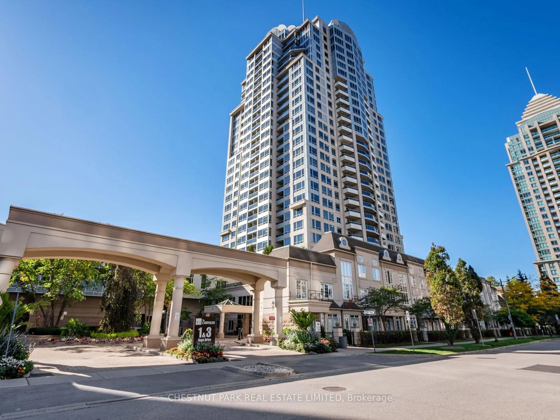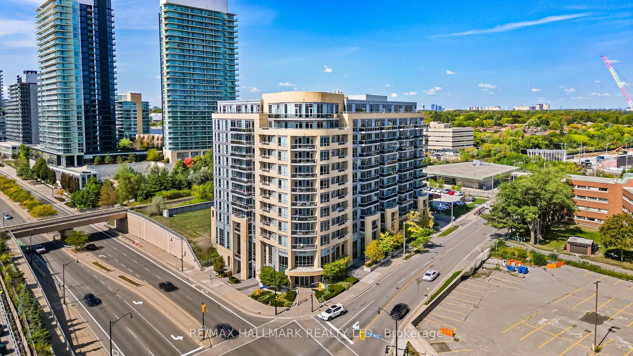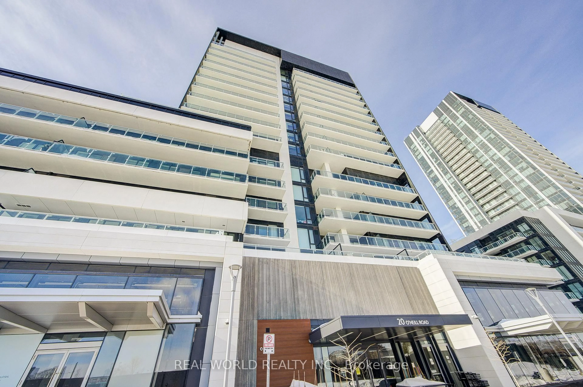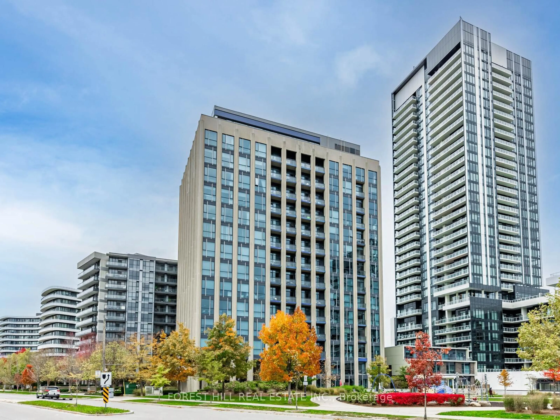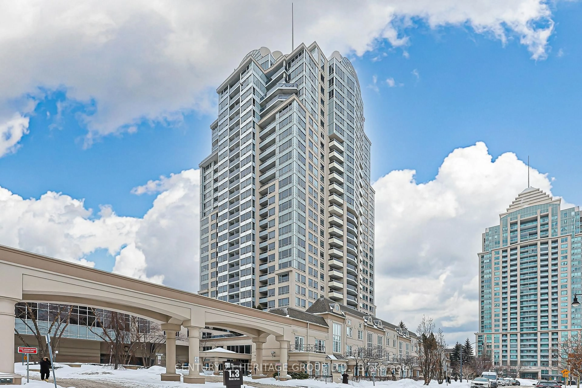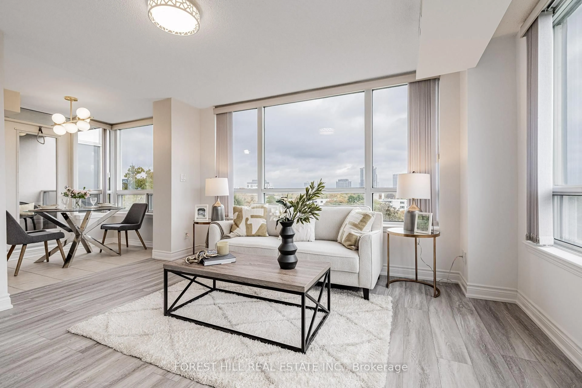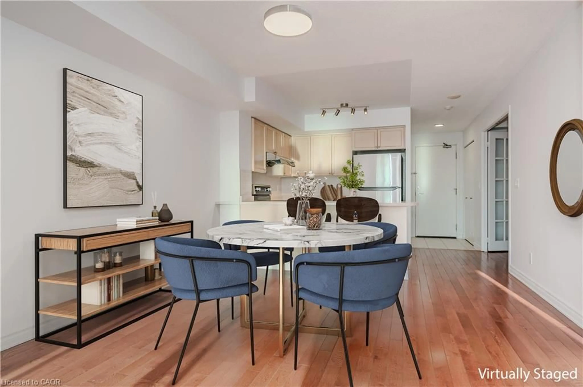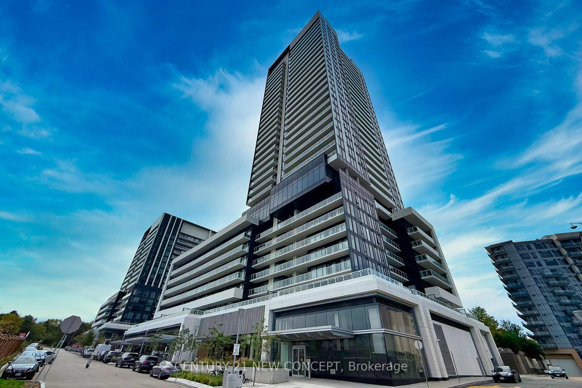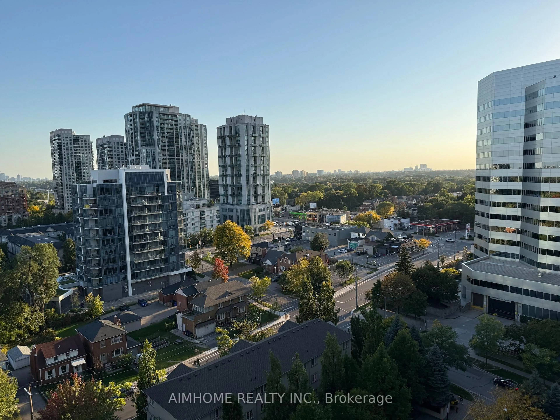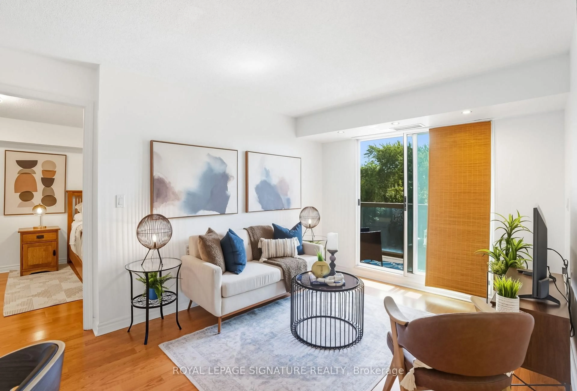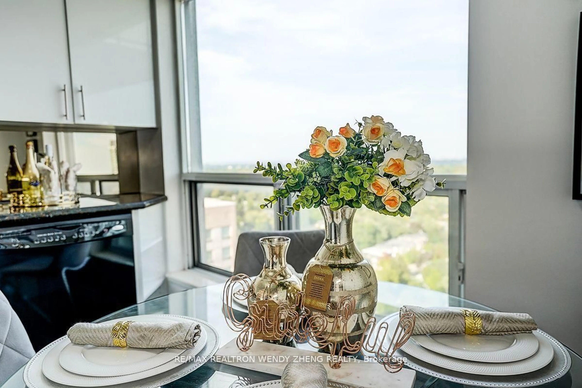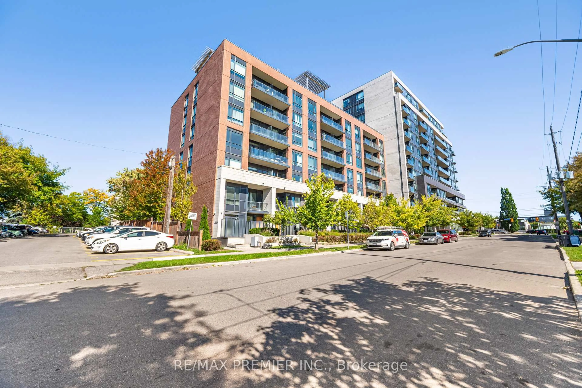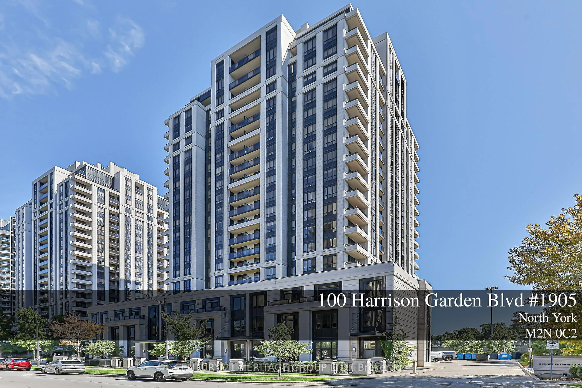This bright and SPACIOUS 1-BEDROOM + DEN unit offers 2 FULL BATHROOM, a prime UNDERGROUND PARKING spot, a LOCKER, offering convenience and additional storage, an OVERSIZED BALCONY perfect for relaxing or entertaining. With a total of 724 square feet of thoughtfully designed living space including the balcony, this home combines modern comfort with stylish finishes. Inside, you'll find beautifully maintainedHARDWOOD FLOORING, updated light fixtures, and a spacious kitchen with abundant cabinetry, a breakfast counter, STAINLESS STEEL APPLIANCES, and a BRAND-NEW fridge. The primary bedroom features a serene ensuite, creating a peaceful retreat, while LARGE WINDOWS throughout fill the space with NATURAL LIGHT. The versatile DEN can easily function as a SECOND BEDROOM, home office, or guest space providing the flexibility to fit your lifestyle, whether you're working from home, welcoming visitors, or simply in need of extra room. Located in the highly desirable Bayview Village neighbourhood, you're just STEPS FROM Bayview Village Shopping Centre, Bayview SUBWAY STATION, and minutes from Highway 401making commuting and daily errands effortless. Residents enjoy an exceptional range of AMENITIES, including a 24-hour CONCIERGE, visitor parking, GUEST suites, GYM (exercise room), indoor POOL, hot tub, library, media room, billiards, virtual golf, PARTY ROOM, EV CHARGERS, and more. Don't miss the opportunity to own a turnkey condo in one of Torontos most sought-after communities.Updates include: New Fridge (2025) and New Thermostat (2024). Note: Some photos have been virtually staged.
Inclusions: Dishwasher, Dryer, Range Hood, Refrigerator, Stove, Washer, Window Coverings, Light Fixture and Balcony decking (floor).
