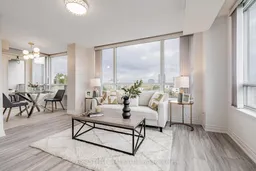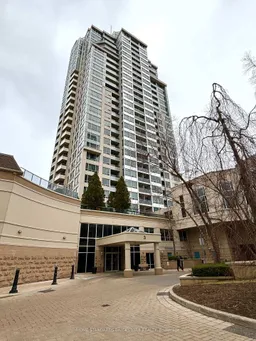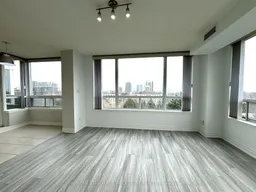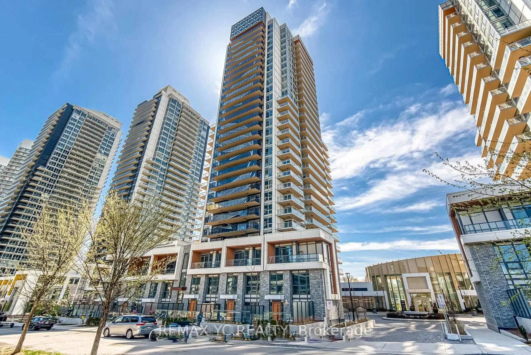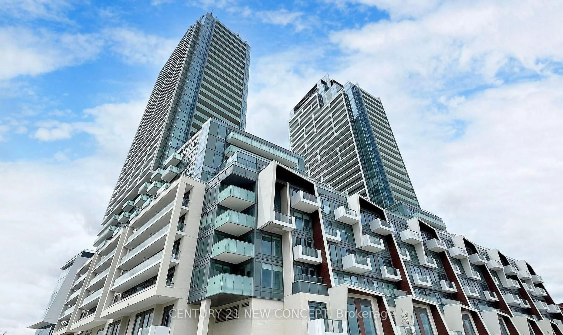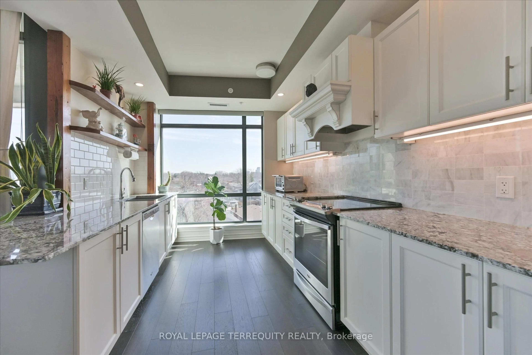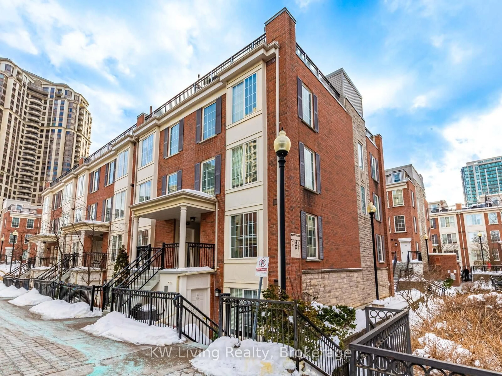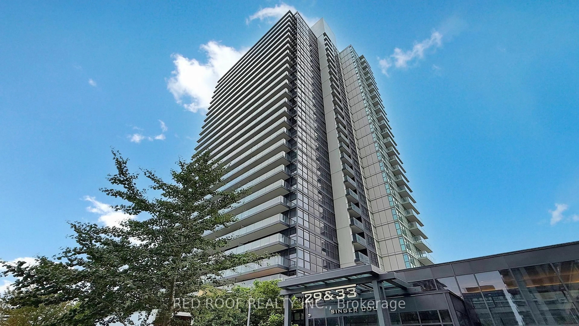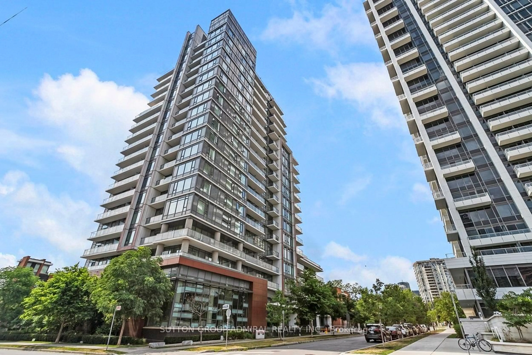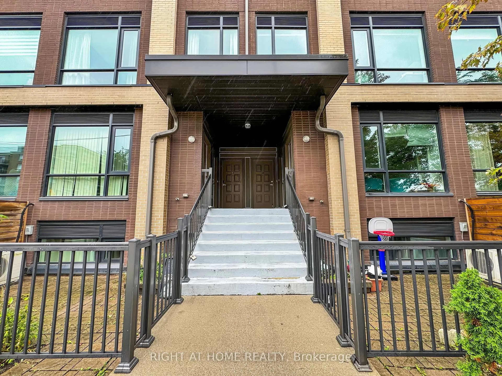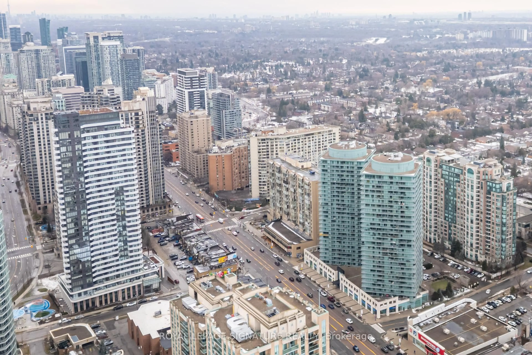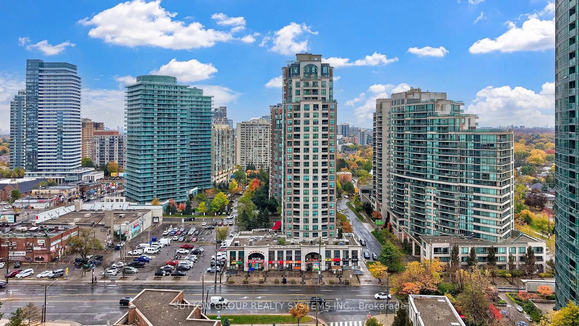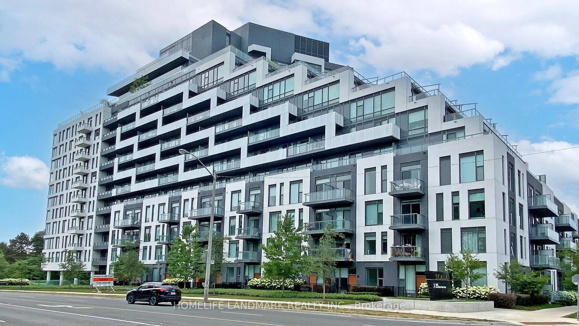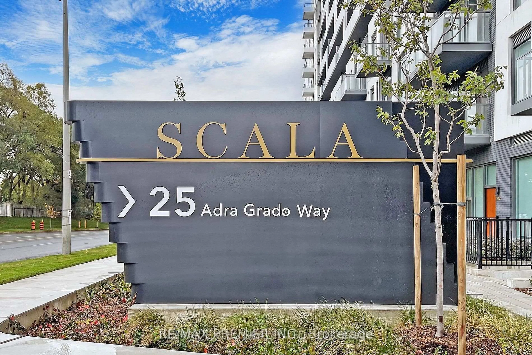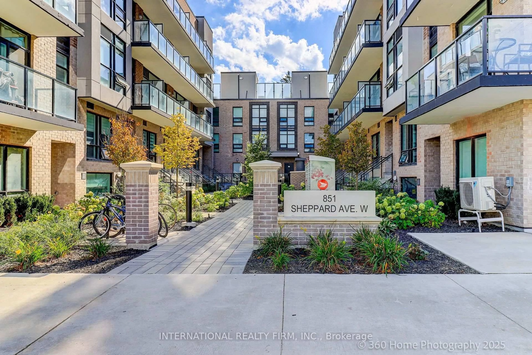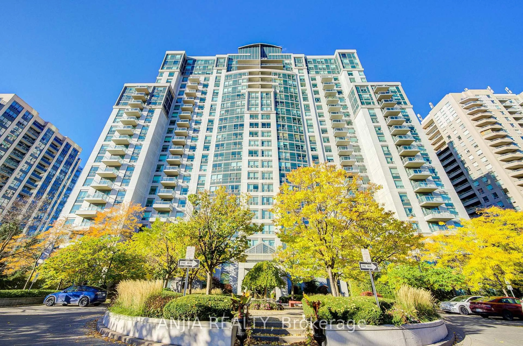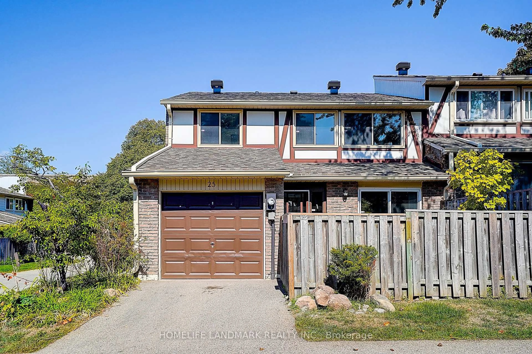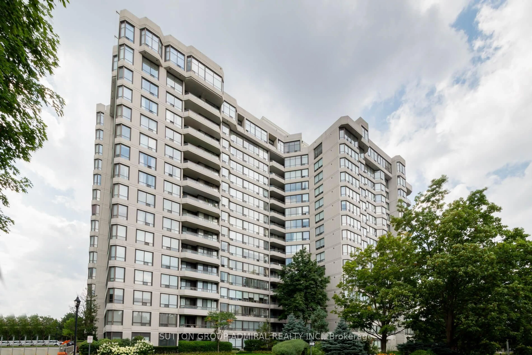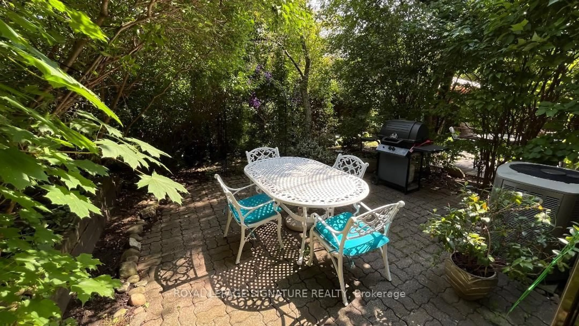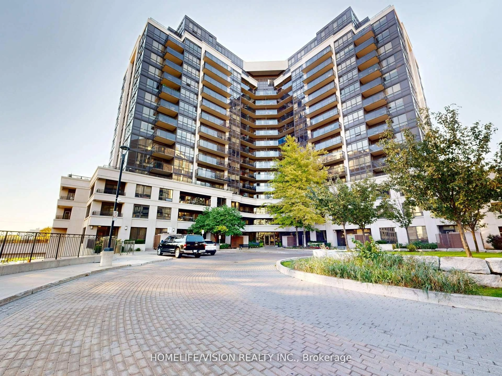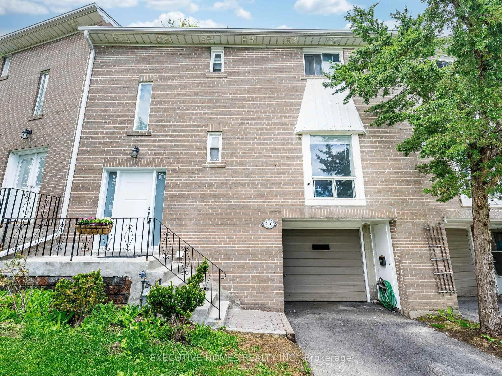***Pride of Ownership------Freshly-Reno'd Unit(2025-----Spent $$$$----Perfectly Move-In Condition)------*****SPECTACULAR***** Corner Unit(STUNNING Unobstructed Garden-Views)------*****South & East(Green Garden View with Abundant of Sunlight)***** Exposure------Spacious 960 sq. ft living space----Split bedroom floor plan---2Bedrooms/2Washrooms + East View Open Balcony & One(1) Oversized/Premium Parking Spot(Bigger than normal spot) + One(1) Owner Locker Included------This unit provides endless natural light & parkette, open garden view, serene & airy atmosphere, and a spacious foyer. The split bedrooms offer privacy and comfort. ****RECENTLY-RENO'D(2025)------new high-end vinyl plank flooring thru-out,kitchen countertop,kitchen appliance(stove,built-in dishwasher,built-in microwave),new bathroom fixtures,new lighting fixture****Fantastic Building Amenities---Concierge,Gym,Indoor Pool,Party/Meeting Rooms,Visitor Parkings & More***Steps to Subway,Bayview Village Shopping Centre,Loblaws,YMCA and Library, and Close to Hwys
Inclusions: *Newer Fridge,New Stove(2025),New B/I Dishwasher(2025),New B/I Microwave(2025),Washer/Dryer,New High-End Vinyl Plank Flooring(2025),updated Kitchen with Elegant Quartz Countertop,New Bathroom Fixtures(2025),New Lighting Fixture(2025),Mirrored Closet,All Existing Window Coverings,Freshly Painted(2025),One(1) Owned--Premium/Extra Large Parking Spot & One(1) Owned Locker Included
