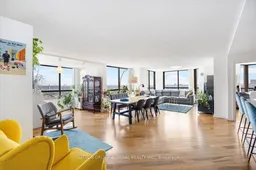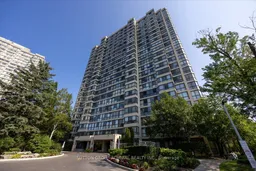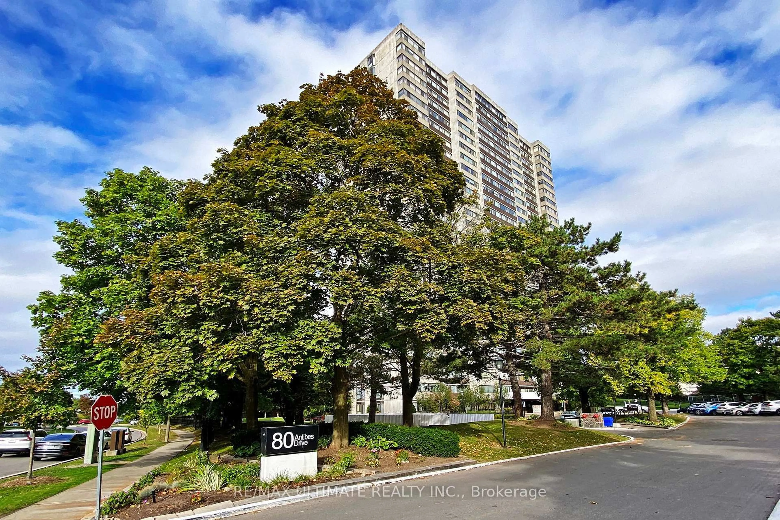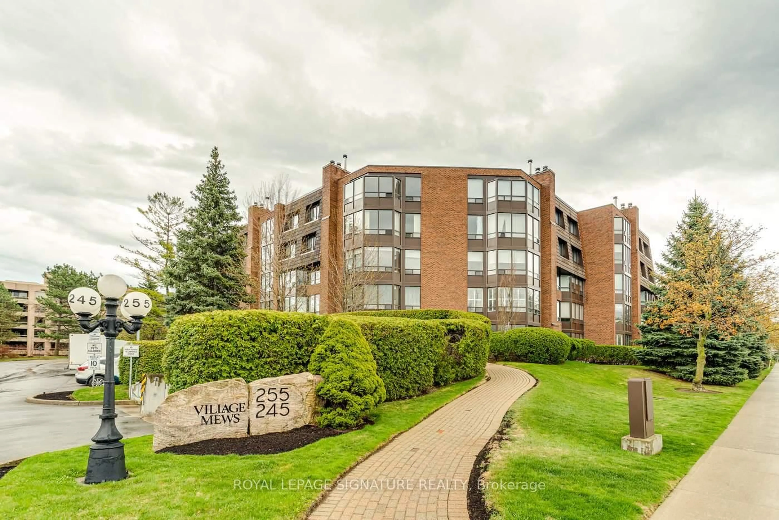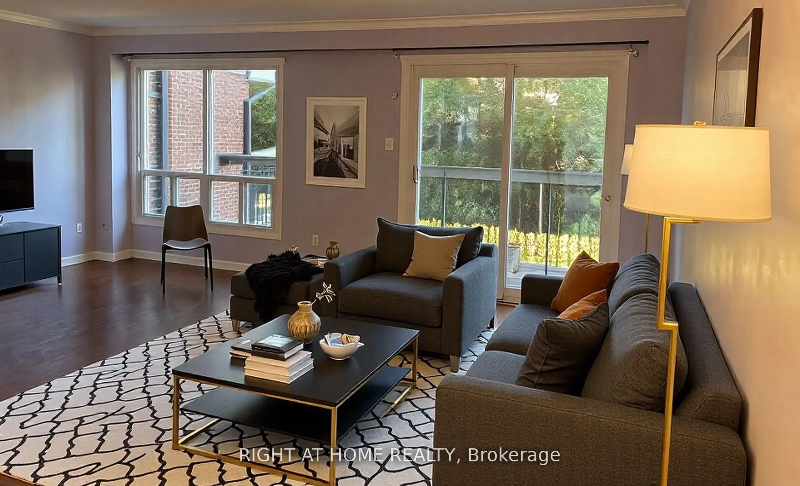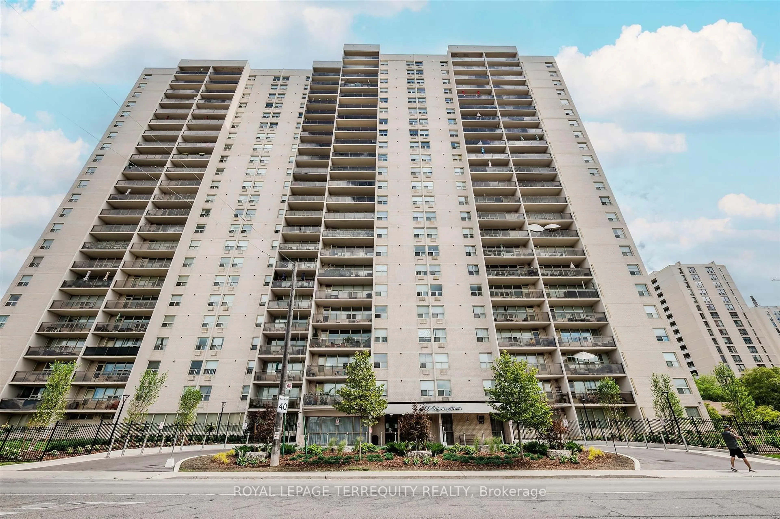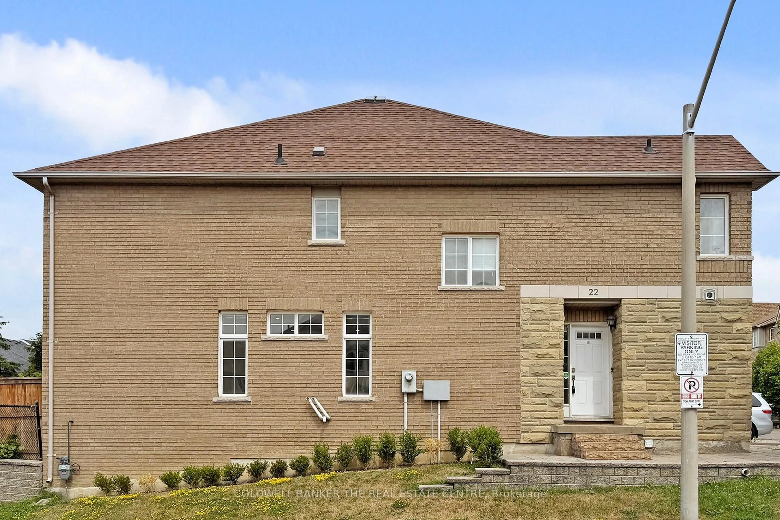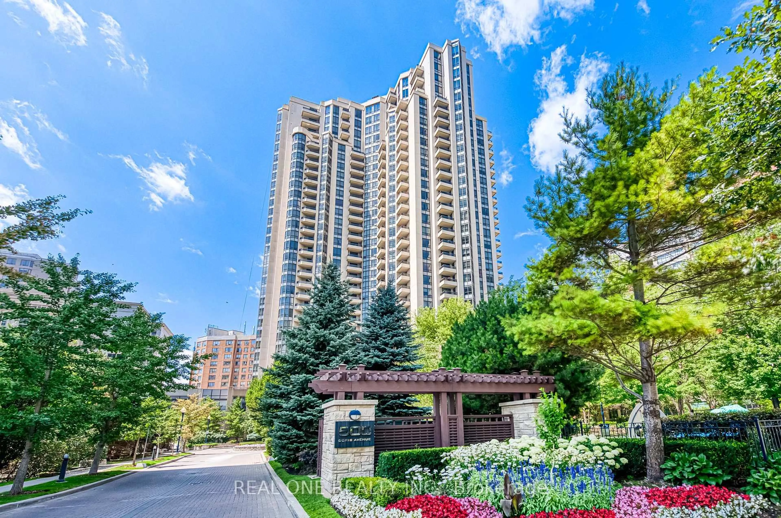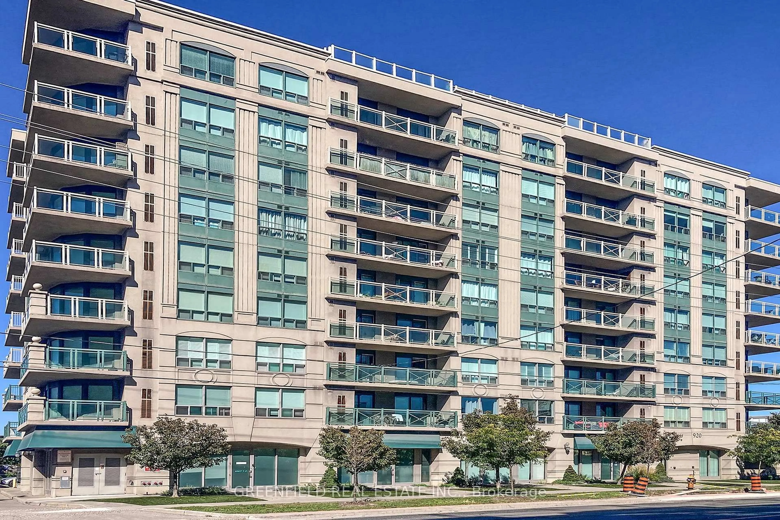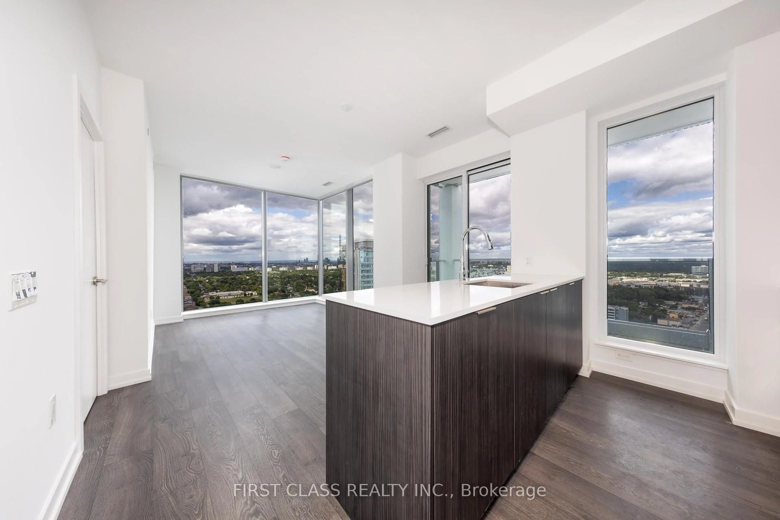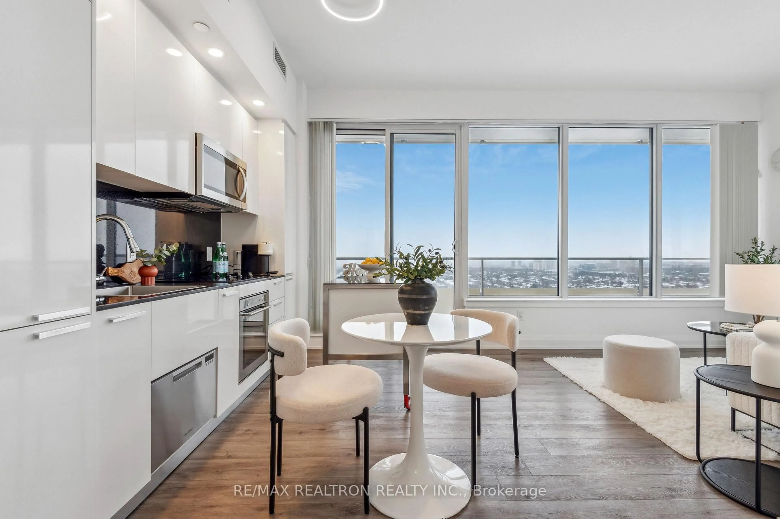Welcome to 131 Torresdale Ave #1802 - a bright, spacious, and beautifully maintained 3-bedroom + den condo offering incredible value and comfort in a well-managed community. This suite features an open-concept living and dining area with hardwood floors, large windows, and amazing natural light throughout - an ideal setting for everyday living and entertaining. Enjoy unobstructed southwest views from every room. The upgraded kitchen includes quartz counters, stainless steel appliances, a large island, tile backsplash, a double sink, and a pantry, plus a charming breakfast area overlooking the dining space. The primary bedroom features his-and-hers closets and a 4-piece ensuite with in-suite laundry. Two additional bedrooms, a den, a second full bath, and generous storage complete the layout - perfect for families or anyone needing extra space. Residents enjoy top-tier amenities: outdoor pool, gym, hot tub, sauna, party room, and a fully equipped BBQ area. This unit includes two tandem parking spots conveniently close to the elevator. Maintenance fees include all utilities + cable TV & internet for worry-free living. Surrounded by parks, trails, shopping, dining, schools, and transit - a fantastic place to call home!
Inclusions: Stainless steel fridge, stove, microwave, dishwasher, washer & dryer; all ELF; all window coverings.
