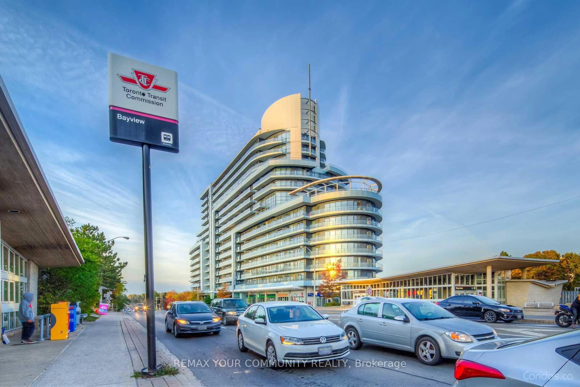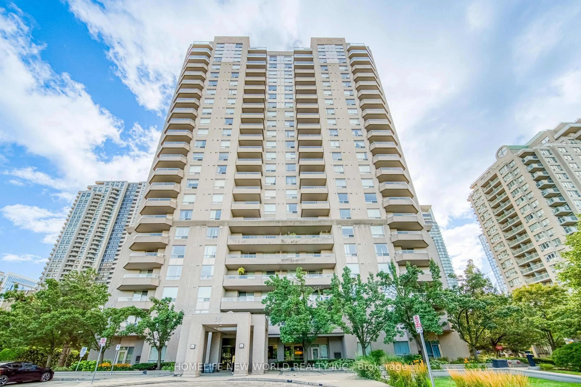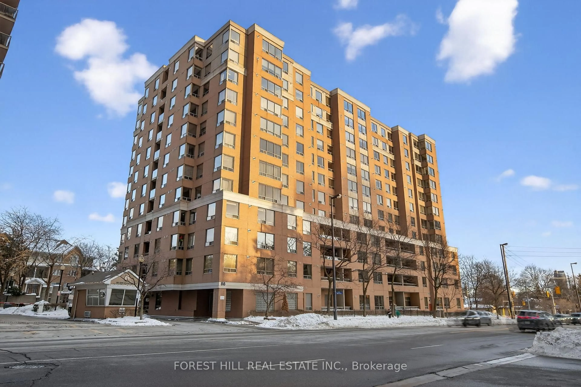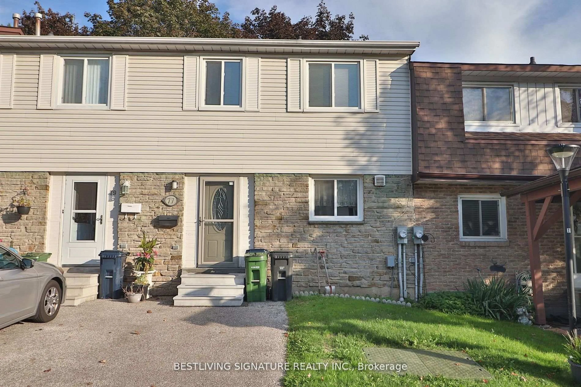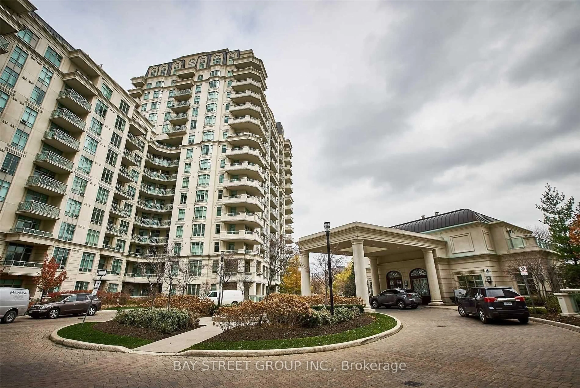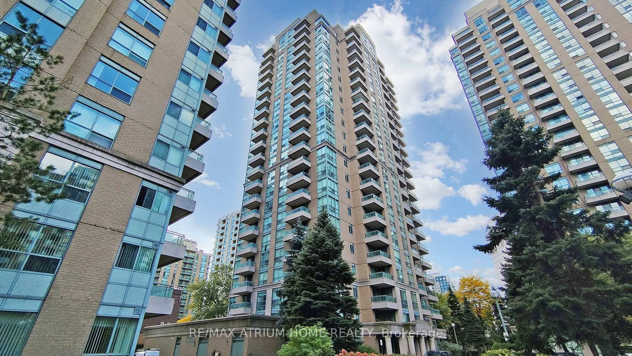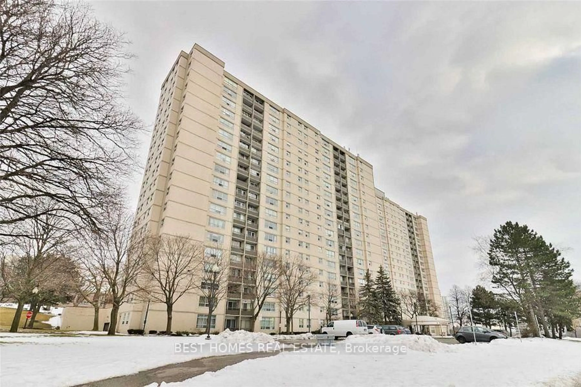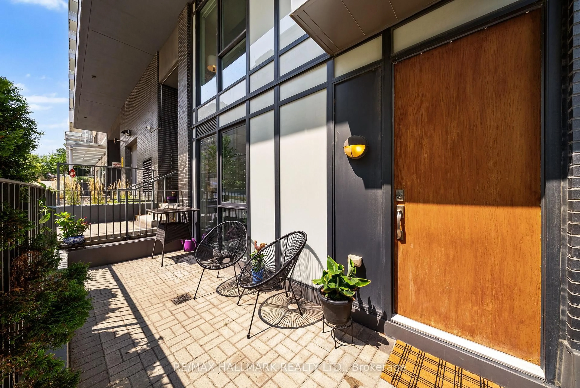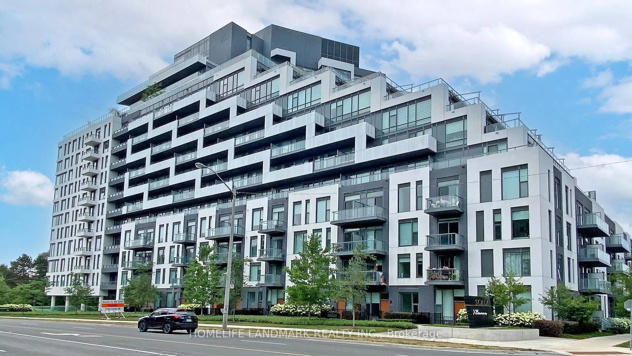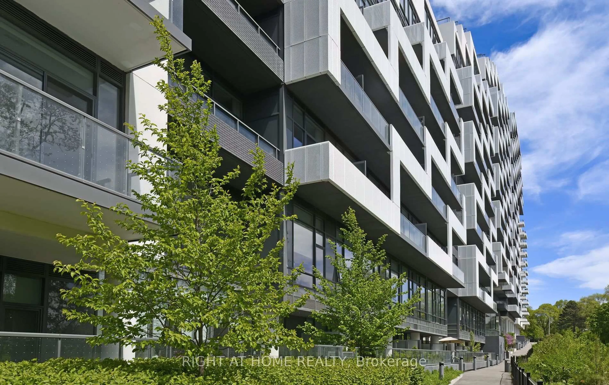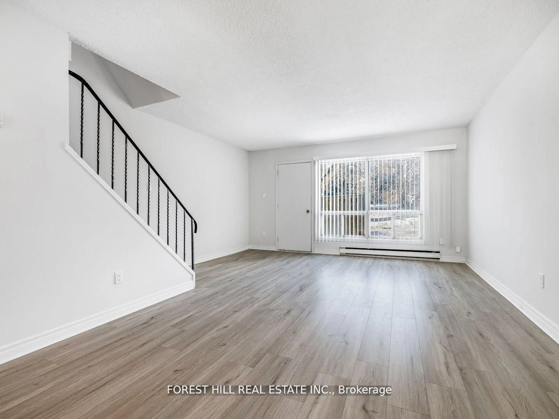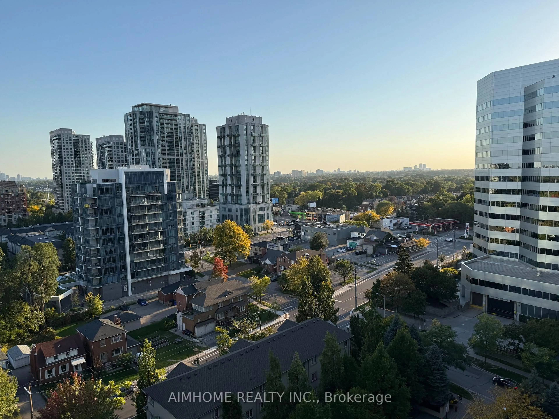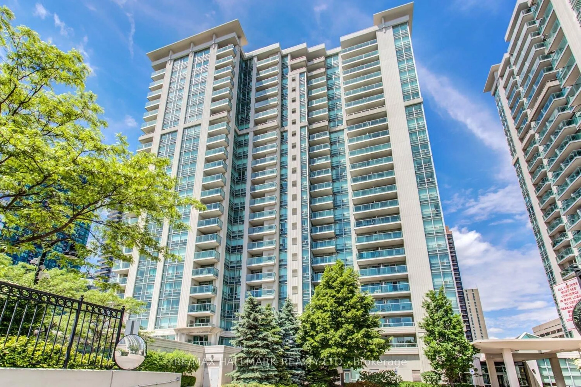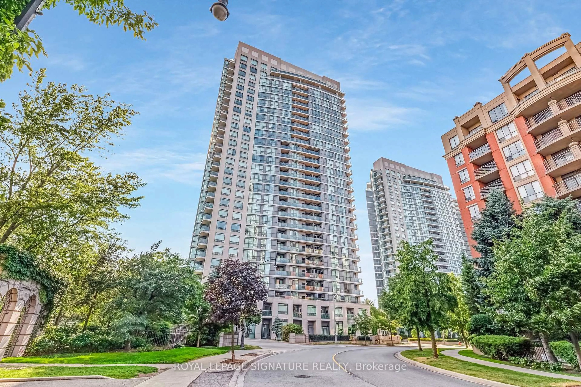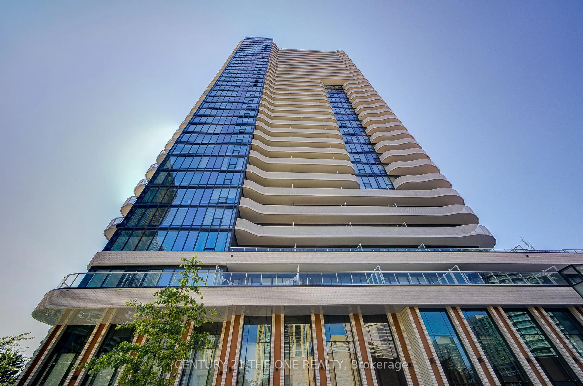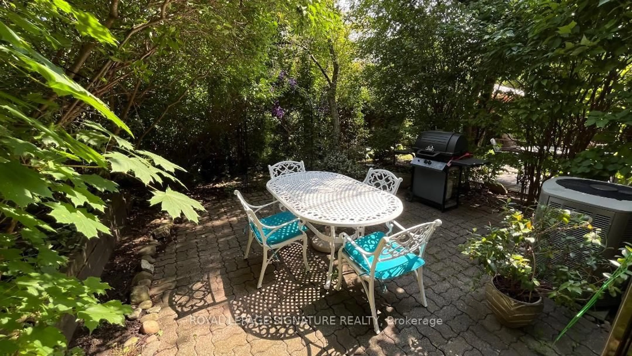Own this lovely updated home! Located in the beautiful Bayview Village Neighbourhood. Close to amenities, shopping, schools, TTC, HWY 401/404, Hospital, and many more. Steps to recently updated Leslie Park. Gorgeous oasis backyard, perfect for entertaining! B/I Dining cabinet for extra storage. B/I display cabinet in the hallway. A handy mans walk in garage with a work bench and lots of storage space. Extra B/I closet on the Upper Floor with shelving. Bathrooms are beautifully renovated. Wet Bar and B/I Speakers in the basement, as well as pot lights throughout. Upstairs windows are 3 Pine (3Yr Old), booster exhaust installed above dining cabinet. Owned combination water heater. Quartz countertop with stainless steel appliances in updated kitchen. Don't miss out on this gem! A Must See!!
Inclusions: Maintenance fee also includes high speed internet, landscaping and snow removal. B/I Dining Cabinet, B/I Hallway Cabinet, Backyard storage shed, garage workbench and shelving, upper hallway closet shelving, Primary W/I Shelving Closet, Wet Bar and B/I Speakers in Basement. Central Vac, Fridge, Stove , Microwave, Dishwasher, Washer, Dryer, Garage Door Opener, Ring Cam (front door), All Elf's and all window coverings
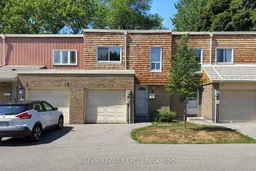 46
46

