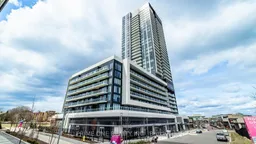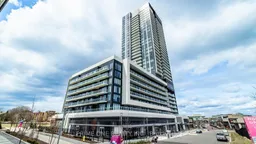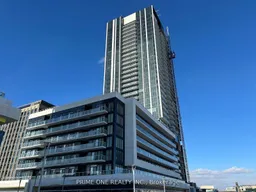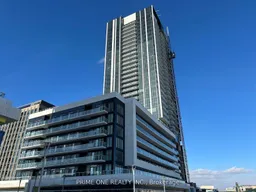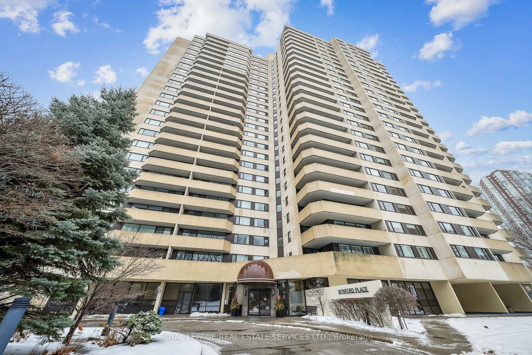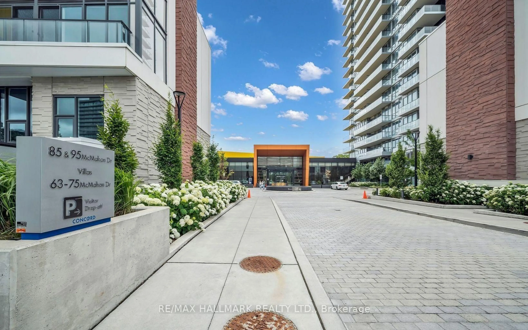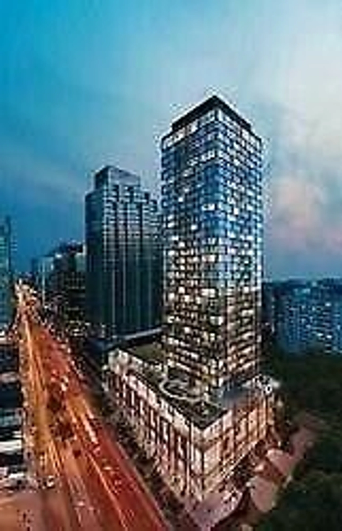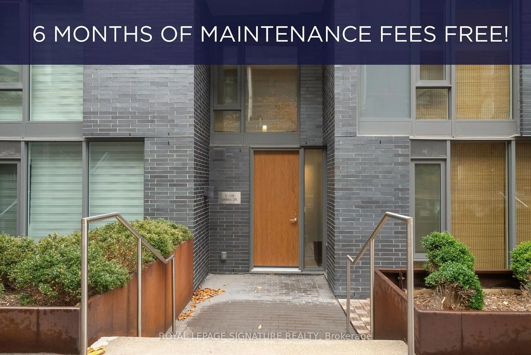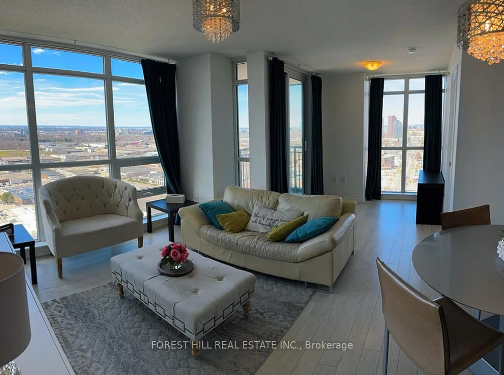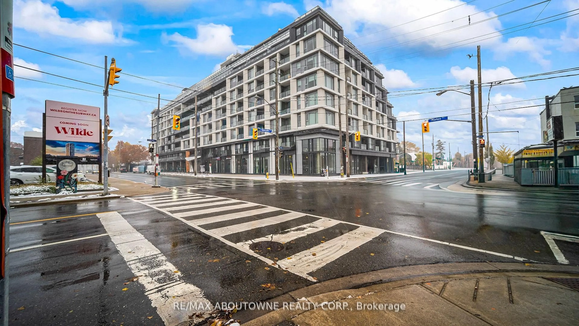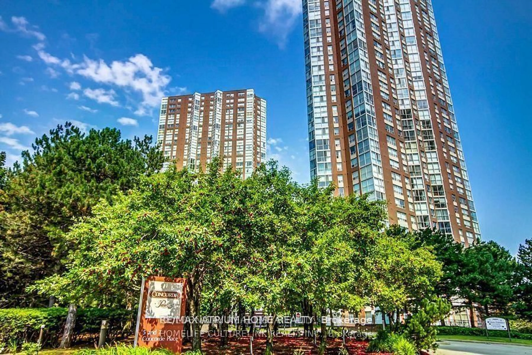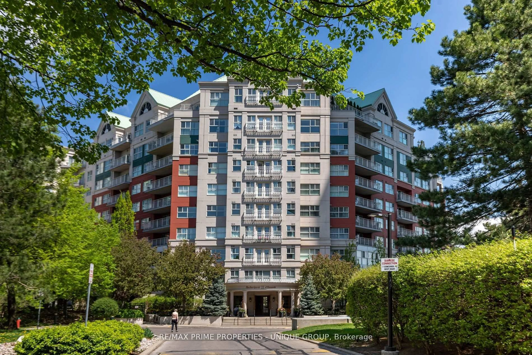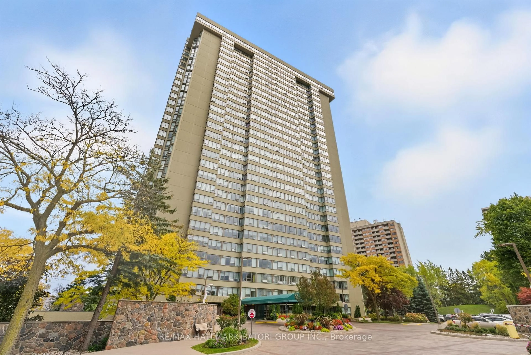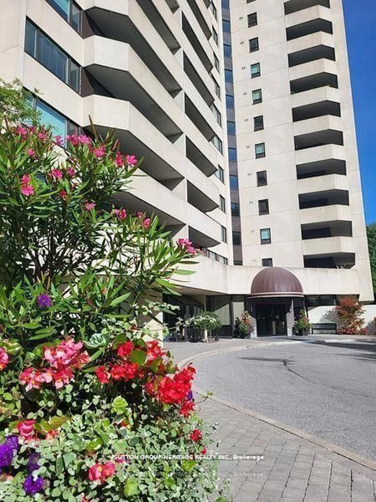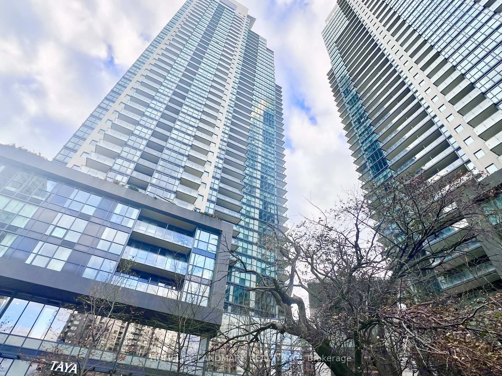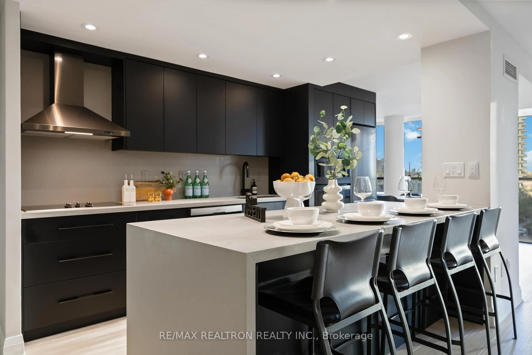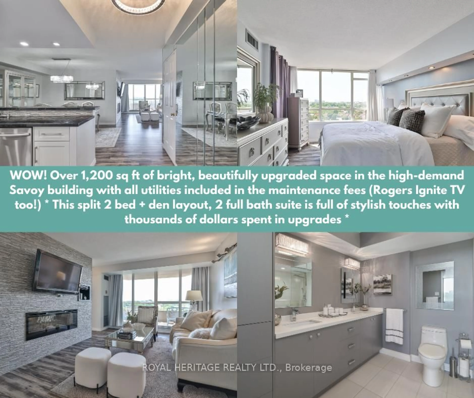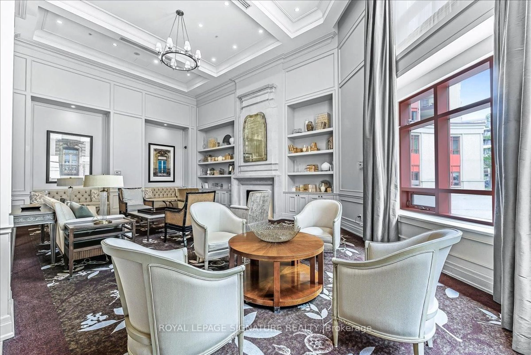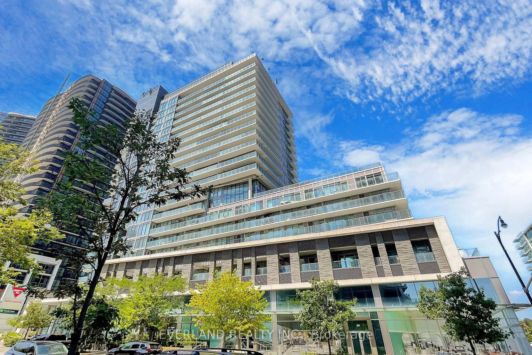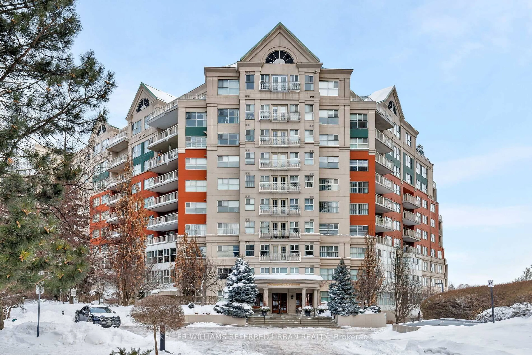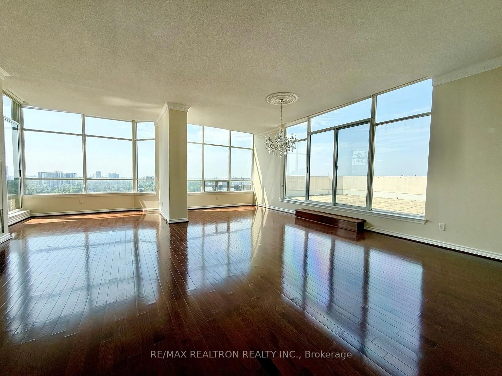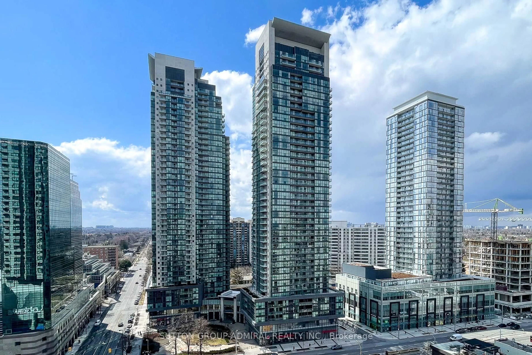Welcome to this stunning southeast-facing corner unit boasting breathtaking views of the city skyline and the CN Tower from Every Room. Featuring 9-Foot Ceilings and Floor-To-Ceiling Windows, This Condo is Flooded with Natural Light and Offers an Unparalleled Blend of Luxury, Convenience, and Style. Designed with Sleek, Modern Interiors By An Award-Winning Designer, This 2-Bedroom Plus Den Unit Presents an Open-Concept Living and Dining Area Alongside A Gourmet Kitchen Outfitted with Granite Countertops, Built-In Stainless Steel Miele Appliances, and A Stylish Backsplash. The Versatile Den is Perfect for A Home Office, Study or Cozy Reading Nook, While the Primary Bedroom Serves as A Tranquil Retreat with A Walk-In Closet and Luxurious Ensuite; The Second Bedroom is Generously Sized for Comfort. Step Out onto Your Spacious Private Balcony to Enjoy Stunning City Views While Sipping Your Morning Coffee or Unwinding After A Long Day. Benefit From World-Class Amenities Including A State-Of-the-Art Fitness Centre, Indoor and Outdoor Pools, A Sauna, Hot Tub, Landscaped Terrace With BBQ Stations, An Elegant Party Room, A Bar Lounge, and 24-Hour Concierge and Security, All Within The Vibrant Shops at Don Mills Community Where Premier Shopping, Dining, and Entertainment are Right at Your Doorstep with Easy Access To TTC, DVP, and the Upcoming Crosstown LRT.
Inclusions: High-End Built-In Appliances, Cooktop, Built-In Oven, Built-In Microwave, Built-In Dishwasher, Counter Depth Refrigerator, Washer & Dryer. All Electric Light Fixtures and Custom Blinds.
