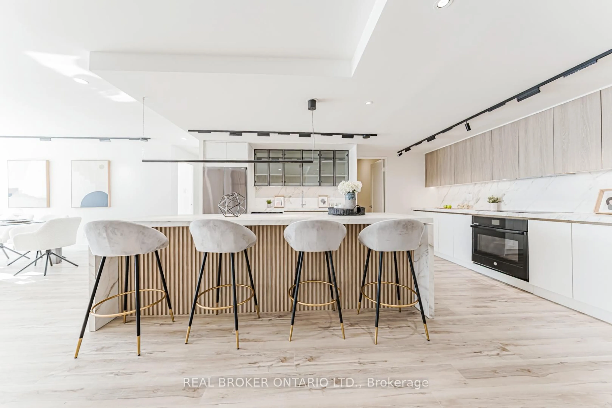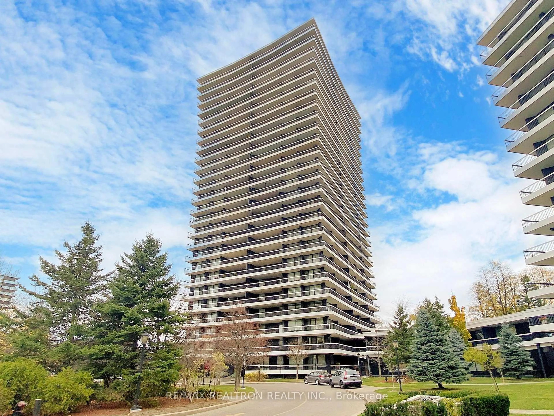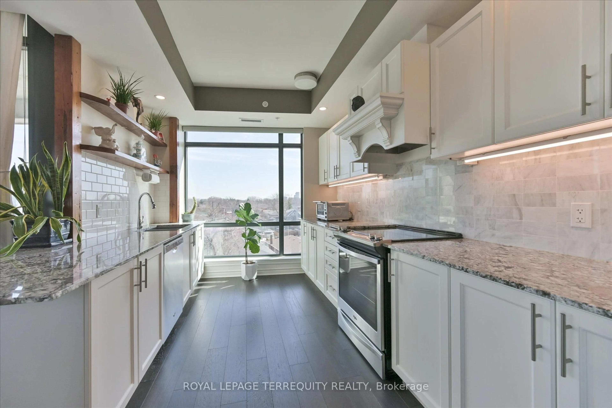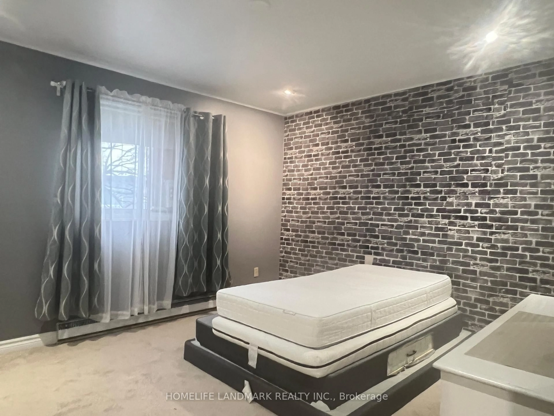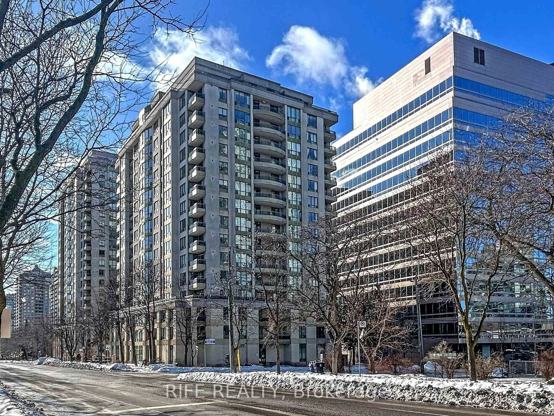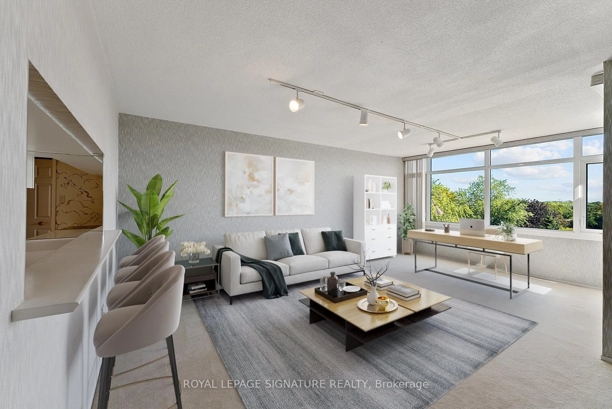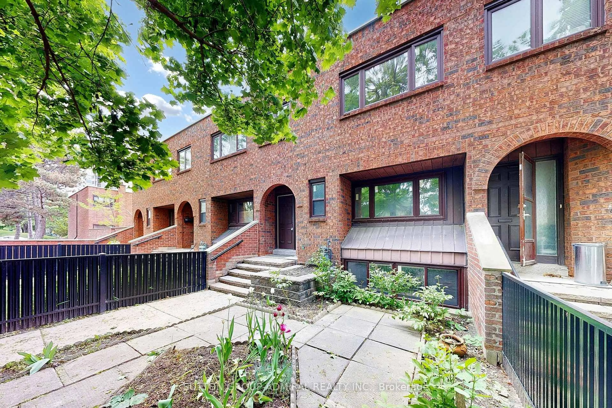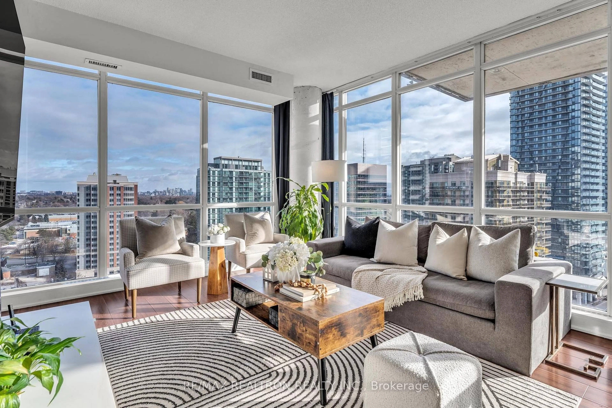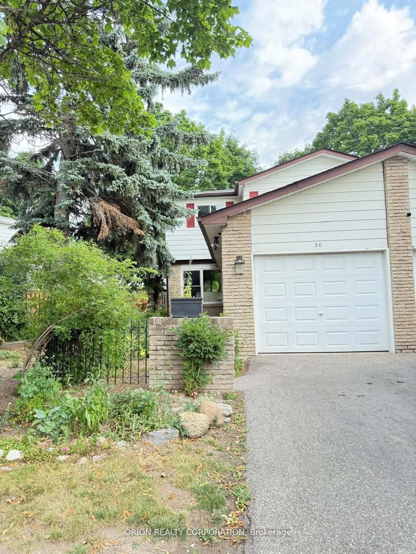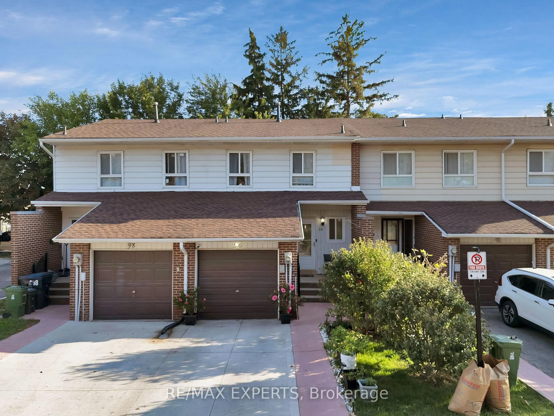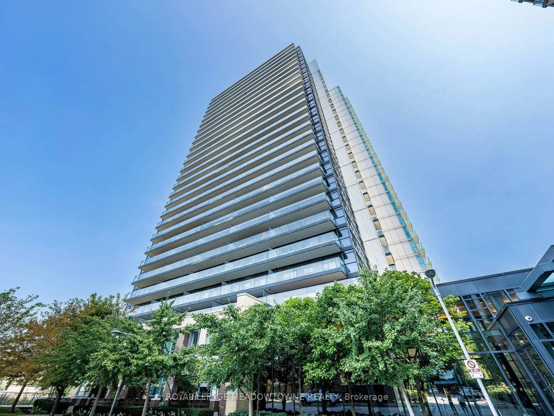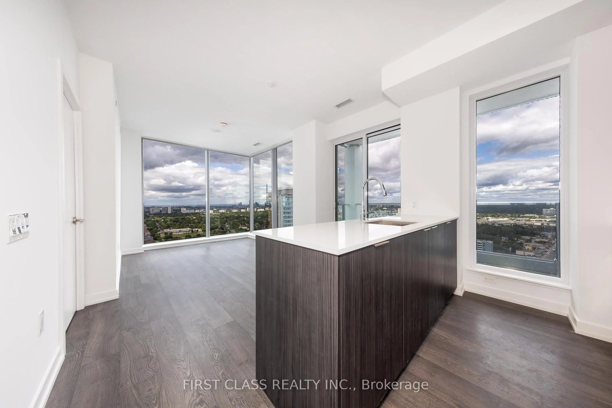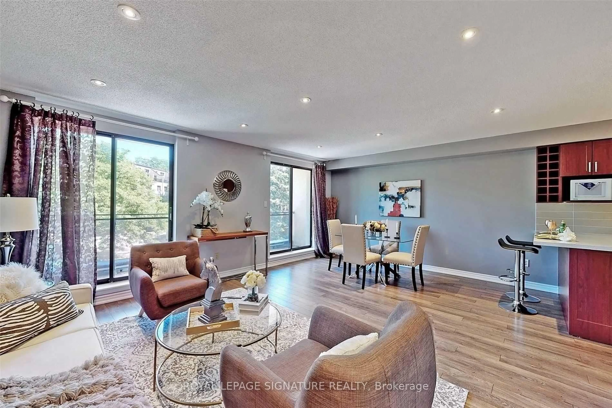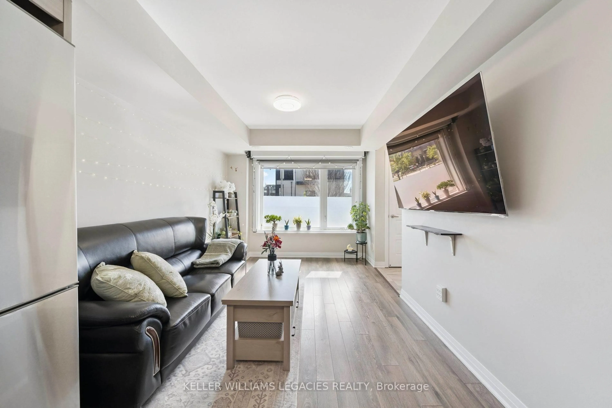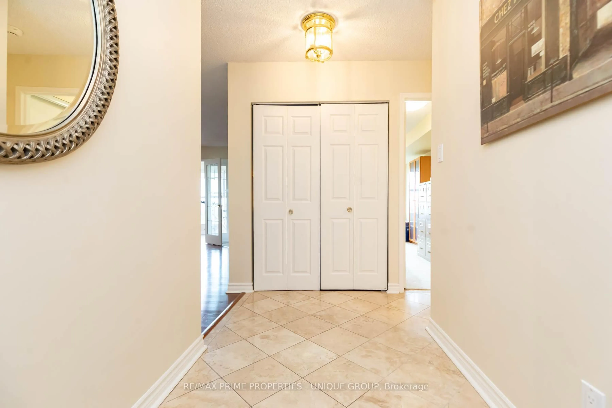Bright, spacious, and smartly updated this 3-bedroom, 2-bathroom, 2-storey condo townhouse offers over 1,200 sq ft of stylish living in the heart of North Yorks Westminster-Branson community, just off Bathurst & Steeles. A convenient main-floor bedroom provides flexibility for guests or a home office, while upstairs features two additional bedrooms, including a generous primary with double closets and a private ensuite. The open-concept layout is anchored by wide-plank flooring and sleek pot lights, creating a modern, cohesive feel throughout. The kitchen stands out with its two-tone cabinetry, quartz countertops, stainless steel appliances, and peninsula seating perfect for casual meals or entertaining. The living area features built-in shelving and a statement fireplace, leading seamlessly to your private terrace ideal for morning coffee, evening dinners, or simply unwinding outdoors.Steps from parks, playgrounds, transit, schools, and everyday essentials, this move-in-ready home offers updated comfort, functional flow, and a great location to match. Book your private showing today!
Inclusions: All kitchen and laundry appliances, existing window coverings (blinds and shades; staging drapes, curtains, and hardware excluded), and the custom built-in entertainment unit in the main-floor living room complete with a 55 Samsung Smart TV and a remote-controlled fireplace featuring multiple display settings and heat sensors. A 1-year-old, owned A/C unit is also included in the sale.
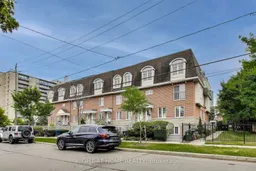 21
21

